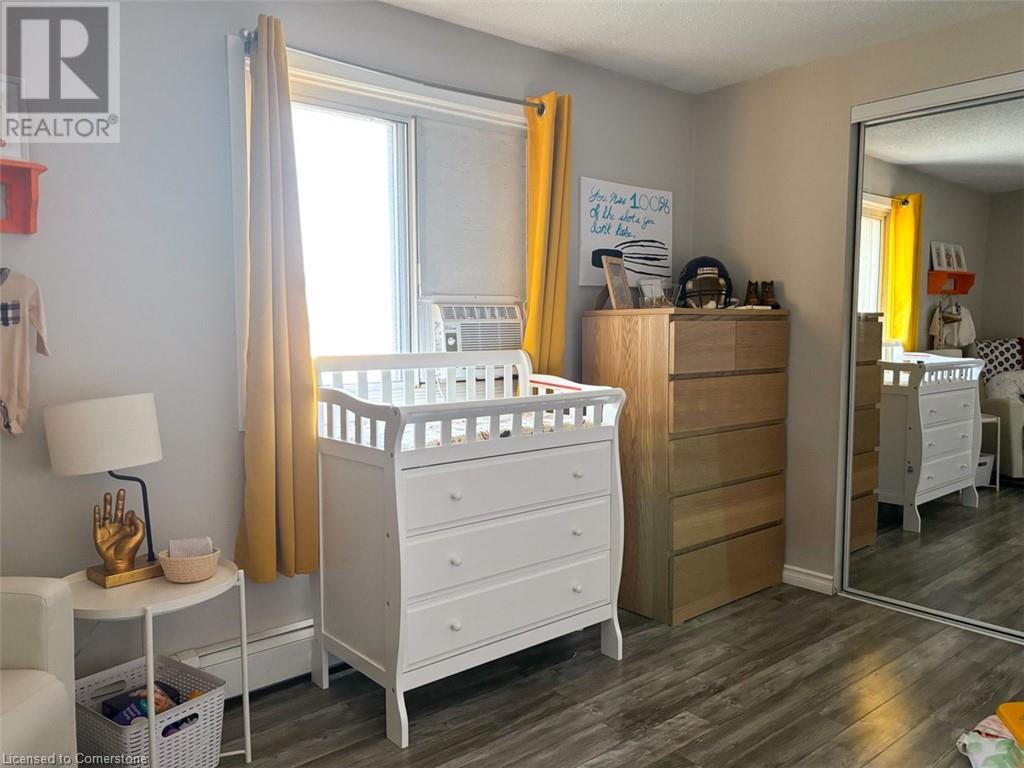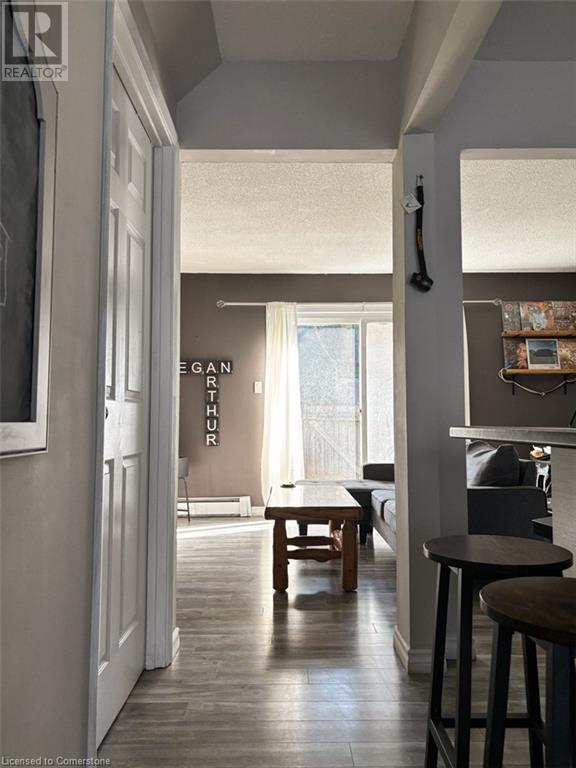293 Fairway Road N Unit# 26 Kitchener, Ontario N2A 2P1
$399,900Maintenance, Insurance, Common Area Maintenance, Landscaping, Parking
$606.11 Monthly
Maintenance, Insurance, Common Area Maintenance, Landscaping, Parking
$606.11 MonthlyWelcome to this centrally located townhome, just 8 minutes from the Expressway and 4 minutes from Fairview Park Mall. With Chicopee Ski Hill and scenic community trails just a bike ride away, this home offers unparalleled convenience and accessibility. Perfect for first-time buyers and investors alike. Inside, you'll find a thoughtfully designed layout with an inviting eat-in kitchen and a spacious living room that opens up to a private patio—ideal for both relaxing and entertaining. The second floor features two generously sized bedrooms adorned with stylish laminate flooring. Additional features include a covered parking spot (#74) included with your purchase. Don’t miss your chance to own this fantastic home in a highly sought-after location! (id:53282)
Property Details
| MLS® Number | 40674455 |
| Property Type | Single Family |
| AmenitiesNearBy | Public Transit, Schools |
| ParkingSpaceTotal | 1 |
Building
| BathroomTotal | 1 |
| BedroomsAboveGround | 2 |
| BedroomsTotal | 2 |
| Appliances | Dishwasher, Dryer, Refrigerator, Stove, Washer |
| ArchitecturalStyle | 2 Level |
| BasementDevelopment | Unfinished |
| BasementType | Full (unfinished) |
| ConstructedDate | 1972 |
| ConstructionStyleAttachment | Attached |
| CoolingType | None |
| ExteriorFinish | Aluminum Siding, Brick |
| HeatingFuel | Electric |
| HeatingType | Baseboard Heaters, Radiant Heat |
| StoriesTotal | 2 |
| SizeInterior | 1030 Sqft |
| Type | Row / Townhouse |
| UtilityWater | Municipal Water |
Parking
| Underground | |
| Covered |
Land
| Acreage | No |
| LandAmenities | Public Transit, Schools |
| Sewer | Municipal Sewage System |
| SizeTotalText | Unknown |
| ZoningDescription | Resi |
Rooms
| Level | Type | Length | Width | Dimensions |
|---|---|---|---|---|
| Second Level | 4pc Bathroom | Measurements not available | ||
| Second Level | Bedroom | 13'0'' x 10'0'' | ||
| Second Level | Primary Bedroom | 15'0'' x 11'0'' | ||
| Basement | Recreation Room | 29' x 15' | ||
| Main Level | Living Room | 15'0'' x 11'0'' | ||
| Main Level | Dining Room | 8'0'' x 7'0'' | ||
| Main Level | Kitchen | 11'0'' x 10'0'' |
https://www.realtor.ca/real-estate/27626482/293-fairway-road-n-unit-26-kitchener
Interested?
Contact us for more information
Somna Sharma
Salesperson
180 Northfield Drive West, Unit 4, First Floor
Waterloo, Ontario N2L 0C7
Himanshu Sharma
Salesperson
180 Northfield Drive West, Unit 4, First Floor
Waterloo, Ontario N2L 0C7

































