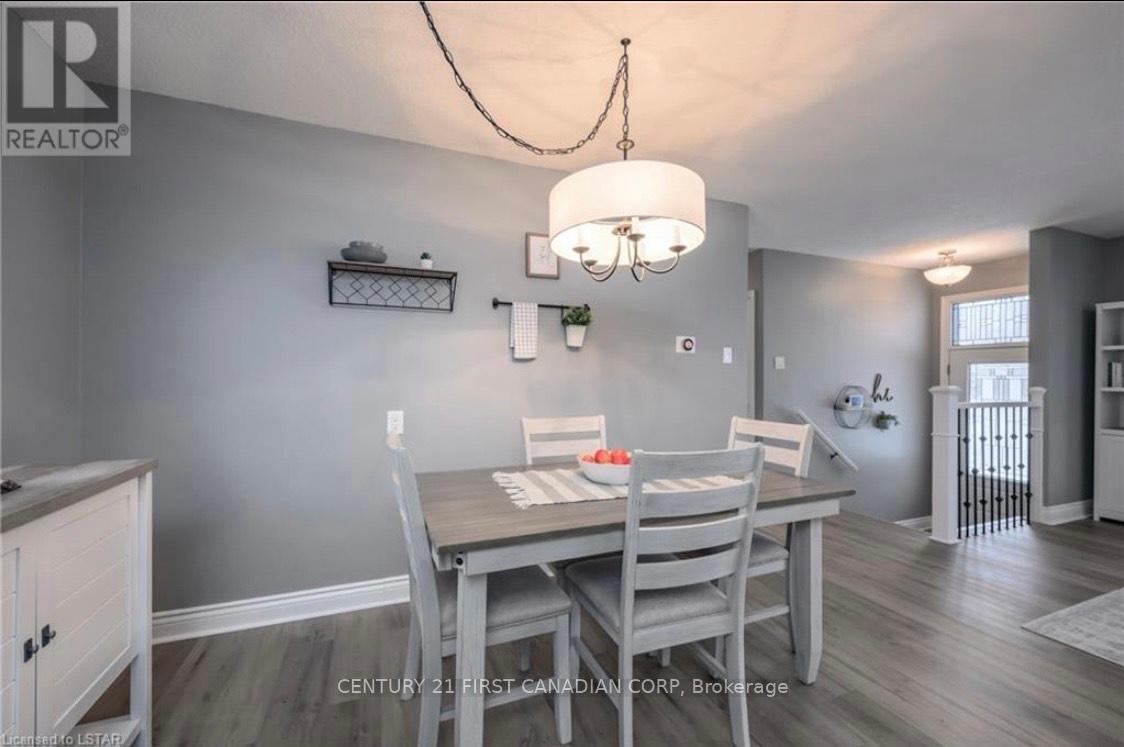292 Auburn Avenue London, Ontario N6J 3K9
$2,100 Monthly
MAIN LEVEL ONLY UP FOR LEASE !!!!.This raised ranch is located in sought-after Southcrest neighborhood, offering easy access to parks, the Thames Valley Parkway, schools & shopping. Step inside to a spacious living room with large window providing ample natural light and overlooking lush yard. Main level boasts 3 bedrooms, an updated 4-piece bathroom and new flooring throughout. The eat-in kitchen features ample storage, a double sink, updated dishwasher, stove, refrigerator & garden door access to the yard. Outside, you'll enjoy a large corner lot with a fantastic side yard and charming front porch. Fully fenced yard with shed, gas line for BBQ, as well as a new concrete driveway and patio. Move-in ready and painted in neutral tones throughout. Welcome home! BASEMENT RENTED TO ANOTHER TENANT. **** EXTRAS **** The tenant s will pay 60% of the total utilities bills of the property (id:53282)
Property Details
| MLS® Number | X10429481 |
| Property Type | Single Family |
| Community Name | South D |
| AmenitiesNearBy | Place Of Worship, Schools |
| CommunityFeatures | School Bus |
| Features | Flat Site, Dry |
| ParkingSpaceTotal | 2 |
| ViewType | City View |
Building
| BathroomTotal | 1 |
| BedroomsAboveGround | 3 |
| BedroomsTotal | 3 |
| Appliances | Water Heater, Dishwasher, Dryer, Refrigerator, Stove, Washer |
| ArchitecturalStyle | Bungalow |
| ConstructionStyleAttachment | Detached |
| CoolingType | Central Air Conditioning |
| ExteriorFinish | Brick, Vinyl Siding |
| FoundationType | Poured Concrete |
| HeatingFuel | Natural Gas |
| HeatingType | Forced Air |
| StoriesTotal | 1 |
| SizeInterior | 699.9943 - 1099.9909 Sqft |
| Type | House |
| UtilityWater | Municipal Water |
Land
| Acreage | No |
| FenceType | Fenced Yard |
| LandAmenities | Place Of Worship, Schools |
| Sewer | Sanitary Sewer |
| SizeDepth | 135 Ft |
| SizeFrontage | 60 Ft |
| SizeIrregular | 60 X 135 Ft |
| SizeTotalText | 60 X 135 Ft|under 1/2 Acre |
Rooms
| Level | Type | Length | Width | Dimensions |
|---|---|---|---|---|
| Main Level | Living Room | 5.03 m | 3.4 m | 5.03 m x 3.4 m |
| Main Level | Dining Room | 3.6 m | 2.4 m | 3.6 m x 2.4 m |
| Main Level | Kitchen | 3.7 m | 2.4 m | 3.7 m x 2.4 m |
| Main Level | Primary Bedroom | 3.46 m | 3.4 m | 3.46 m x 3.4 m |
| Main Level | Bedroom | 3.47 m | 3.02 m | 3.47 m x 3.02 m |
| Main Level | Bedroom | 3.4 m | 2.7 m | 3.4 m x 2.7 m |
Utilities
| Cable | Available |
| Sewer | Installed |
https://www.realtor.ca/real-estate/27662285/292-auburn-avenue-london-south-d
Interested?
Contact us for more information
Dharam Veer Saini
Broker
Seema Saini
Salesperson




















