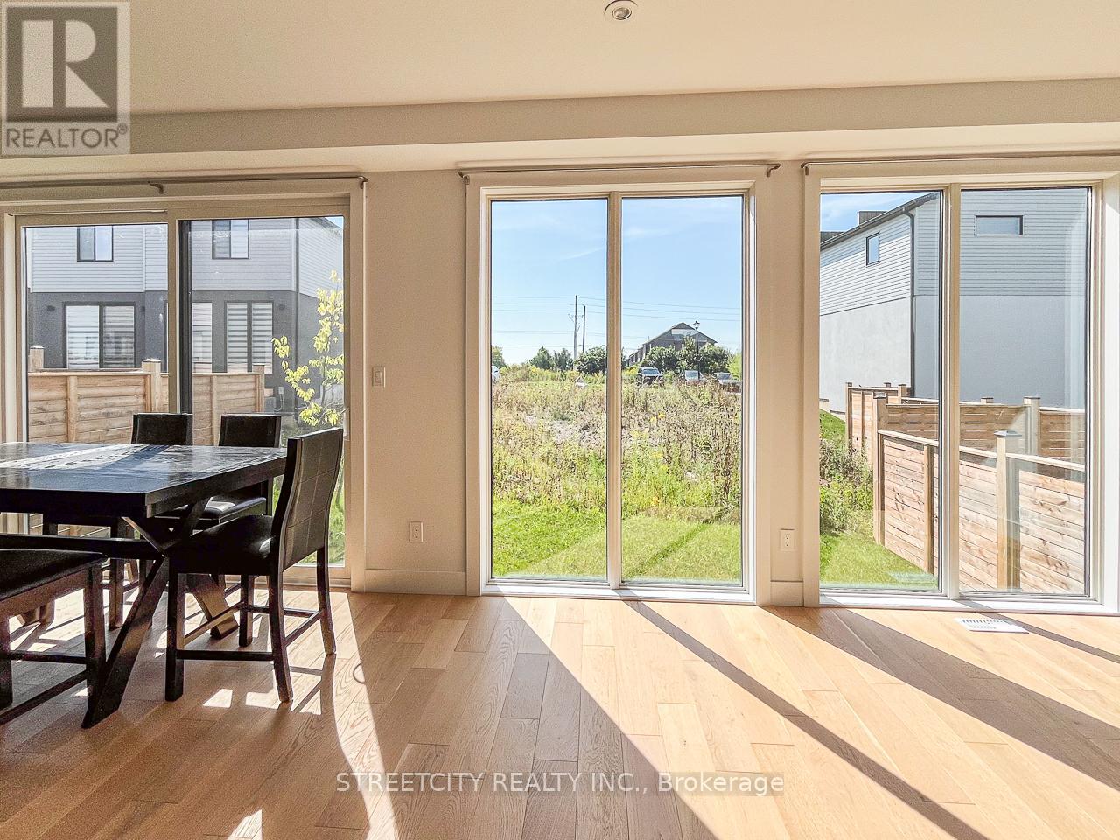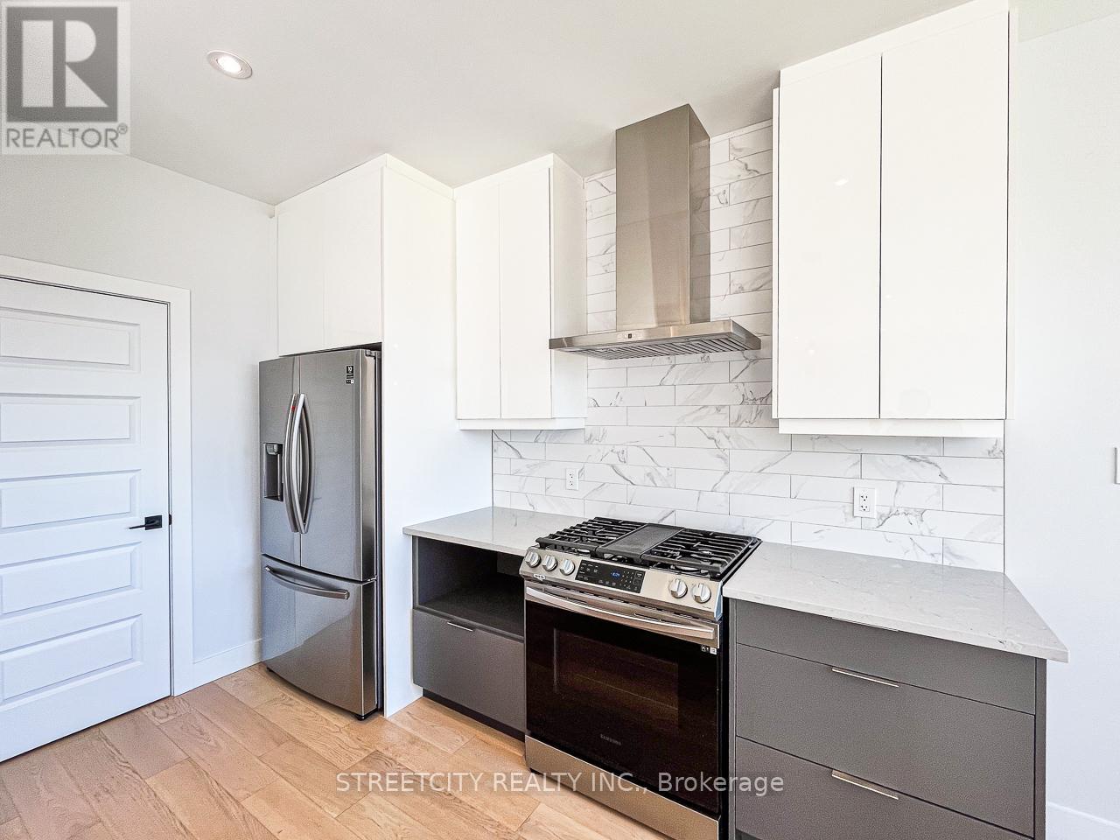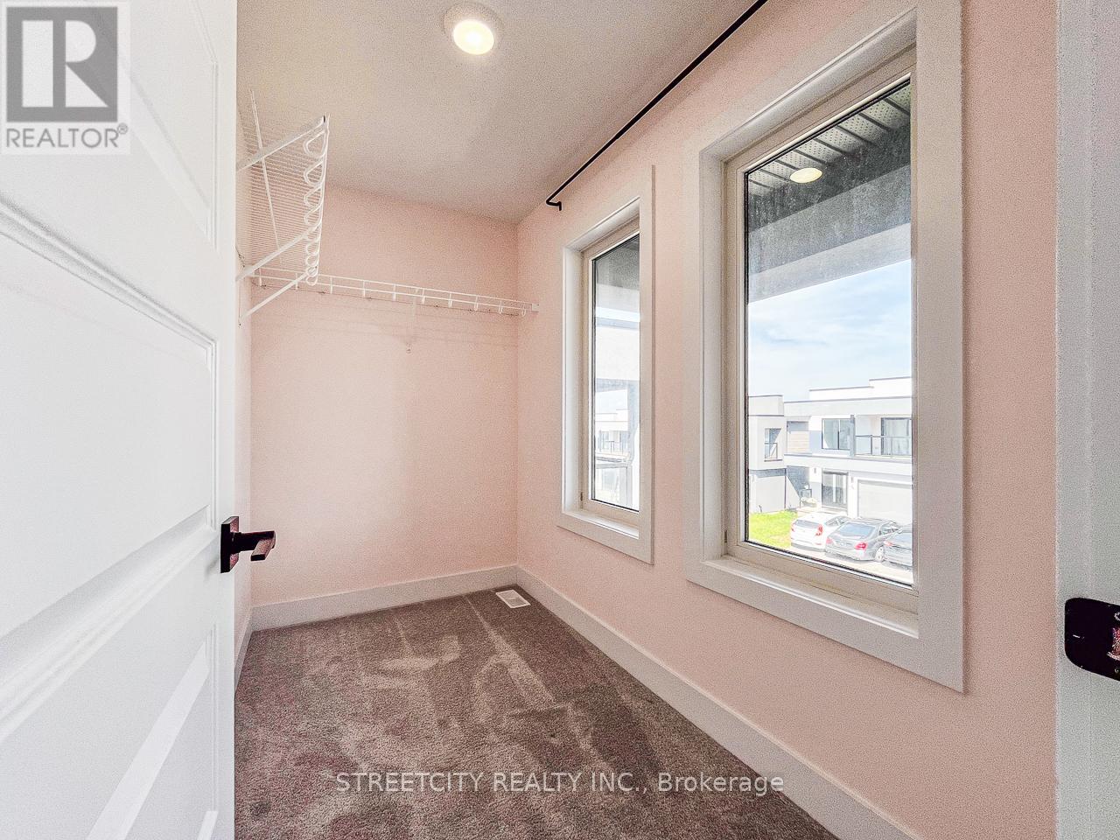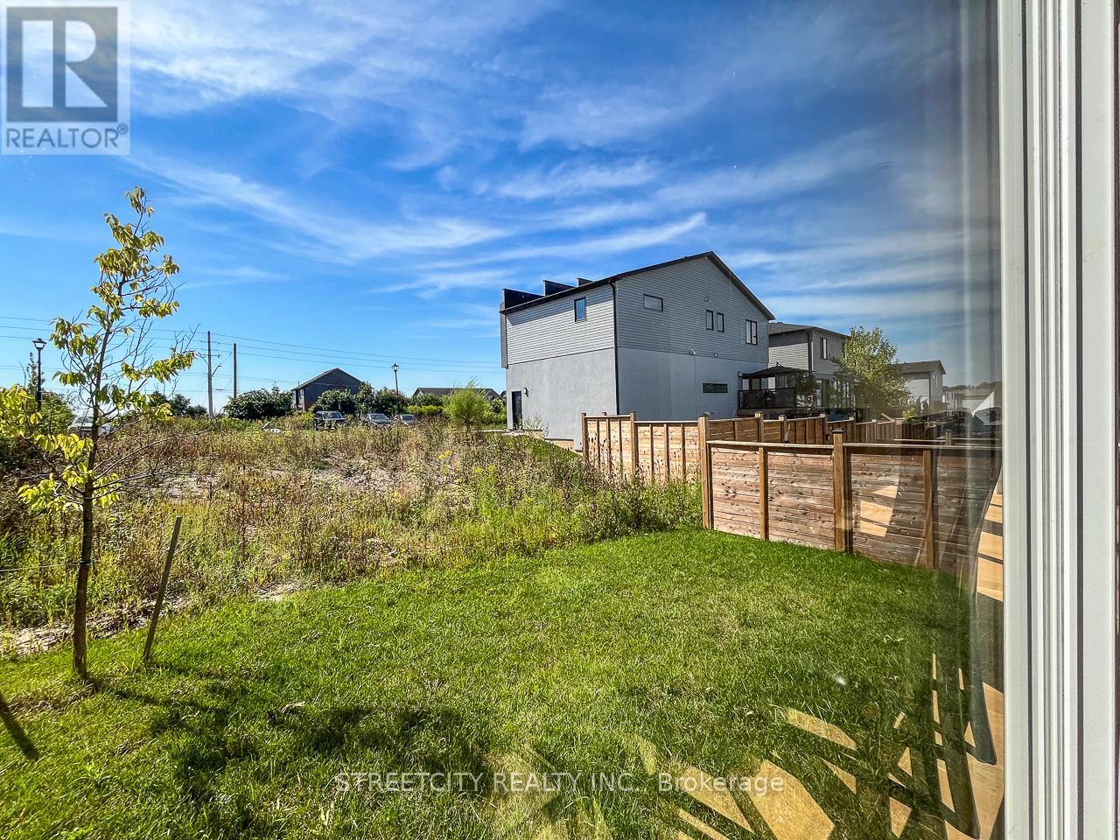29 - 1820 Canvas Way S London, Ontario N5X 0N5
$759,900Maintenance, Common Area Maintenance, Insurance, Parking
$104 Monthly
Maintenance, Common Area Maintenance, Insurance, Parking
$104 MonthlyWelcome to unit 29-1820 Canvas Way! This beautiful, modern home was built by Patrick Hazzard Custom Homes Inc. It is located ideally close to Masonville Mall, University Hospital and Western University. Double garage door, oversized windows, 9-feet ceilings, a large kitchen island, quartz countertops, and luxurious finishes. The wood staircase leads you to 3 bedrooms, a main bathroom and ensuite laundry on the 2nd floor. The primary bedroom features a generous ensuite bathroom and walk-in closet. The lower level is sizable for extra storage space and features a rough-in for a possible bathroom. Close to parks, trails & golf courses. (id:53282)
Open House
This property has open houses!
2:00 pm
Ends at:4:00 pm
Property Details
| MLS® Number | X9303803 |
| Property Type | Single Family |
| Community Name | North B |
| AmenitiesNearBy | Park, Public Transit, Schools |
| CommunityFeatures | Pet Restrictions, School Bus |
| EquipmentType | Water Heater |
| ParkingSpaceTotal | 4 |
| RentalEquipmentType | Water Heater |
Building
| BathroomTotal | 3 |
| BedroomsAboveGround | 3 |
| BedroomsTotal | 3 |
| Appliances | Garage Door Opener Remote(s), Water Heater, Water Meter, Dishwasher, Dryer, Refrigerator, Stove, Washer |
| BasementDevelopment | Unfinished |
| BasementFeatures | Walk-up |
| BasementType | N/a (unfinished) |
| ConstructionStyleAttachment | Detached |
| CoolingType | Central Air Conditioning |
| ExteriorFinish | Shingles |
| FireProtection | Smoke Detectors |
| HalfBathTotal | 1 |
| HeatingFuel | Natural Gas |
| HeatingType | Forced Air |
| StoriesTotal | 2 |
| SizeInterior | 1599.9864 - 1798.9853 Sqft |
| Type | House |
Parking
| Attached Garage |
Land
| Acreage | No |
| LandAmenities | Park, Public Transit, Schools |
| ZoningDescription | H R5-3(14) R6-3-(21) |
Rooms
| Level | Type | Length | Width | Dimensions |
|---|---|---|---|---|
| Second Level | Laundry Room | 1.6 m | 1.65 m | 1.6 m x 1.65 m |
| Second Level | Bedroom | 3.5 m | 3.43 m | 3.5 m x 3.43 m |
| Second Level | Bedroom 2 | 3.5 m | 3.5 m | 3.5 m x 3.5 m |
| Second Level | Primary Bedroom | 5 m | 3.89 m | 5 m x 3.89 m |
| Second Level | Bathroom | 3.38 m | 2.11 m | 3.38 m x 2.11 m |
| Second Level | Bathroom | 1.6 m | 2.82 m | 1.6 m x 2.82 m |
| Basement | Other | 9.88 m | 7.69 m | 9.88 m x 7.69 m |
| Main Level | Kitchen | 5.79 m | 5.79 m | 5.79 m x 5.79 m |
| Main Level | Living Room | 4.78 m | 4.5 m | 4.78 m x 4.5 m |
| Main Level | Bathroom | 2.13 m | 0.64 m | 2.13 m x 0.64 m |
| Main Level | Foyer | 5 m | 2.54 m | 5 m x 2.54 m |
https://www.realtor.ca/real-estate/27376383/29-1820-canvas-way-s-london-north-b
Interested?
Contact us for more information
Dandan Chen
Salesperson










































