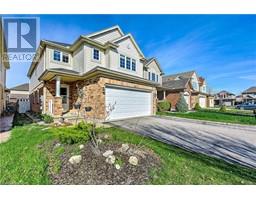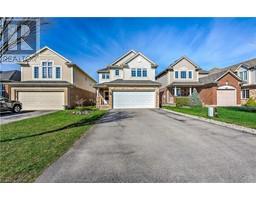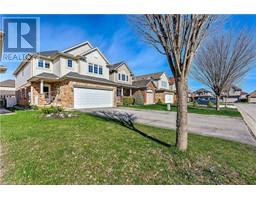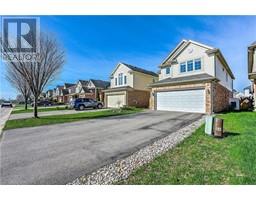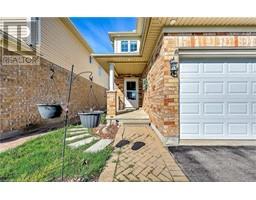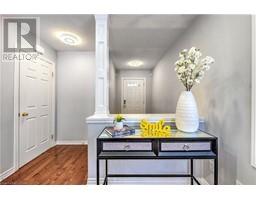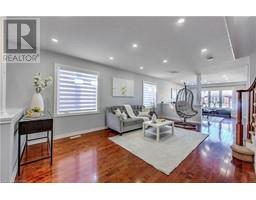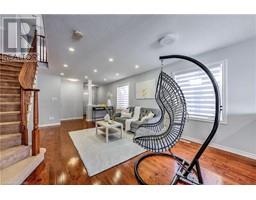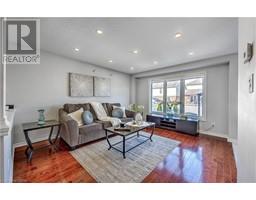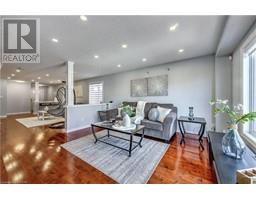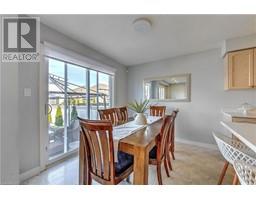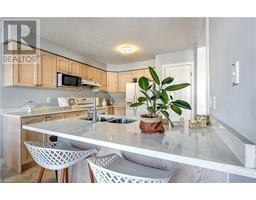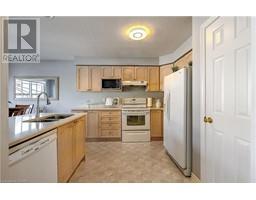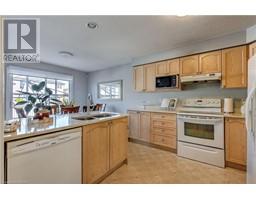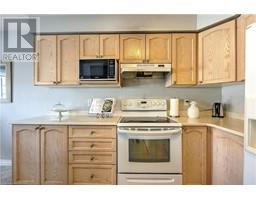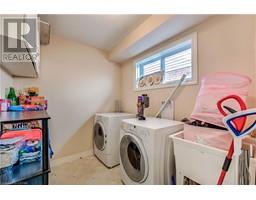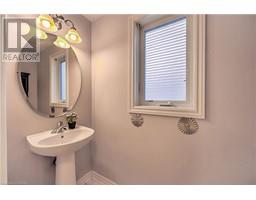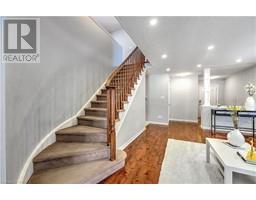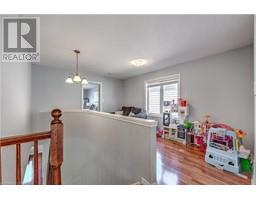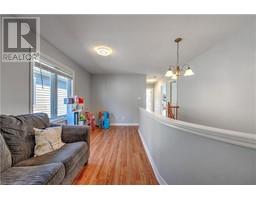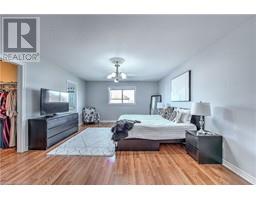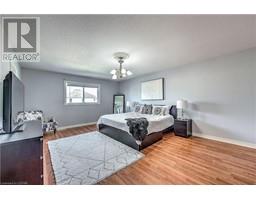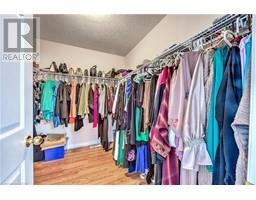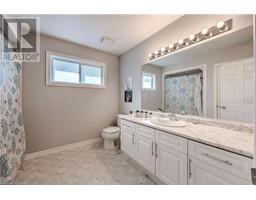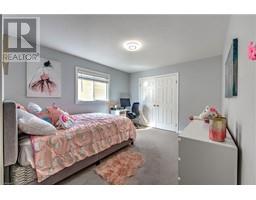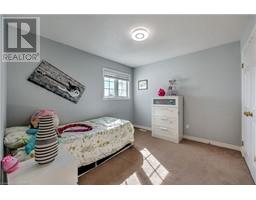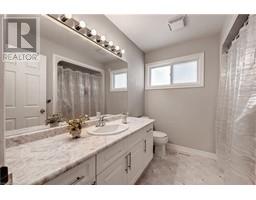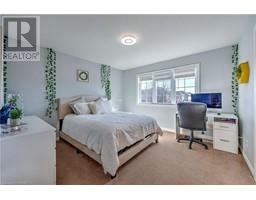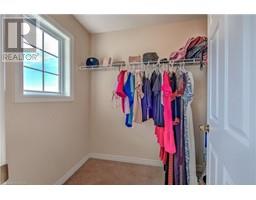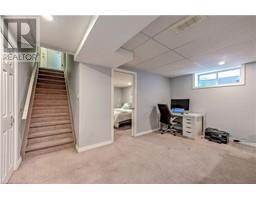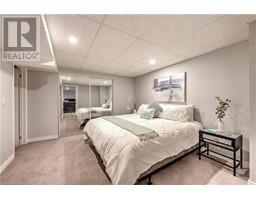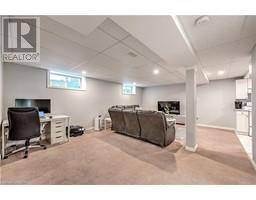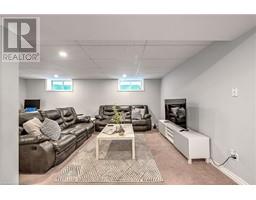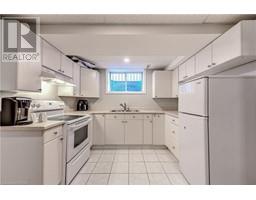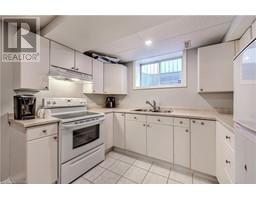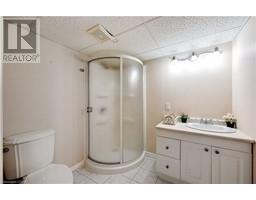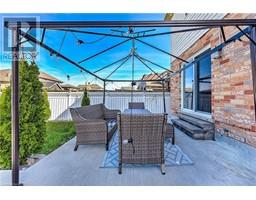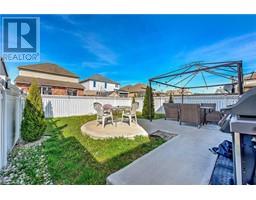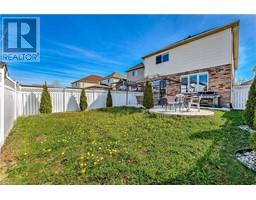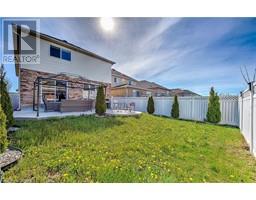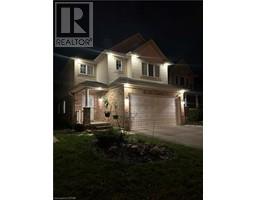| Bathrooms4 | Bedrooms5 |
| Property TypeSingle Family | Built in2008 |
| Building Area3404 |
|
The Perfect Location Doesn’t Exis…Wait, It Does! Welcome Home To 2887 Paulkane Chase. Located In The Desirable Copperfield Area of South London! The Main Floor Shines With Its Welcoming Entryway That Flows Into A Spacious Open-Concept Living Space Which Is Perfect For Entertaining. Step Inside and You'll Be Greeted With A Spacious Family Room, Living Room, Large Kitchen and Dining Area. You will LOVE The 2 Sitting Areas on The Main Floor, Perfect For Hosting All Your Gatherings. Fall In Love With The Kitchen Which Boasts So Much Natural Light and Storage. A Convenient Pantry Is Perfectly Located In The Kitchen! There Is Enough Space In This Home To Entertain And Host With Comfort. The Dinette Leads You Outside To Your Fully Fenced Backyard. The Backyard Space Is Entertainment-Ready, Waiting To Host The Perfect Summer Get Together! Get Ready To Be Wowed By The Space On The Upper Floor. The Large Primary Bedroom Includes A HUGE Walk-In Closet And A 3- Piece Ensuite Bathroom. The Upper Floor Has An Additional 3 Spacious Bedrooms and A Shared 3-Piece Bathroom. An Upper Level LOFT Is Just Outside Of The Bedrooms And Is The Perfect Family Hangout . But WAIT, There’s MORE! Basement Comes FULLY FINISHED, Offering A Huge Potential For Your Family! Basement Has A Full 3 Piece Bath, A Bedroom, Kitchen, An Additional Family Room - And Plenty of Storage! Would Be The Perfect Space As An In-Laws Suite Or Place For Older Kids Living At Home! 4 Car Driveway Offers Ample Parking For You And Your Family! This Great Location Offers Shopping Nearby, Restaurants, Schools, Mall, Playgrounds And Other AMAZING Amenities. Terrific Value. You Will Love Living Here. Welcome Home! (id:53282) Please visit : Multimedia link for more photos and information Open House : 05/05/2024 02:00:00 PM -- 05/05/2024 04:00:00 PM |
| Amenities NearbyPark, Place of Worship, Playground, Schools, Shopping | Community FeaturesCommunity Centre |
| EquipmentWater Heater | OwnershipFreehold |
| Parking Spaces6 | Rental EquipmentWater Heater |
| TransactionFor sale | Zoning DescriptionR1-3 |
| Bedrooms Main level4 | Bedrooms Lower level1 |
| AppliancesDishwasher, Dryer, Refrigerator, Stove, Washer, Hood Fan, Window Coverings | Architectural Style2 Level |
| Basement DevelopmentFinished | BasementFull (Finished) |
| Constructed Date2008 | Construction Style AttachmentDetached |
| CoolingCentral air conditioning | Exterior FinishBrick, Vinyl siding |
| Fire ProtectionSmoke Detectors | FoundationPoured Concrete |
| Bathrooms (Half)1 | Bathrooms (Total)4 |
| HeatingForced air | Size Interior3404.0000 |
| Storeys Total2 | TypeHouse |
| Utility WaterMunicipal water |
| Size Frontage33 ft | Access TypeRoad access, Highway Nearby |
| AmenitiesPark, Place of Worship, Playground, Schools, Shopping | FenceFence |
| SewerMunicipal sewage system | Size Depth115 ft |
| Level | Type | Dimensions |
|---|---|---|
| Second level | Loft | 15'1'' x 7'4'' |
| Second level | 4pc Bathroom | Measurements not available |
| Second level | Bedroom | 12'3'' x 12'0'' |
| Second level | Bedroom | 11'1'' x 10'6'' |
| Second level | Bedroom | 12'9'' x 11'1'' |
| Second level | 3pc Bathroom | Measurements not available |
| Second level | Primary Bedroom | 19'5'' x 14'2'' |
| Basement | Recreation room | 20'6'' x 15'0'' |
| Basement | Kitchen | 9'11'' x 6'9'' |
| Basement | 3pc Bathroom | Measurements not available |
| Basement | Bedroom | 12'6'' x 11'4'' |
| Main level | Laundry room | Measurements not available |
| Main level | Kitchen | 10'3'' x 9'1'' |
| Main level | Family room | 14'4'' x 12'0'' |
| Main level | Living room/Dining room | 20'0'' x 12'0'' |
| Main level | 2pc Bathroom | Measurements not available |
| Main level | Foyer | Measurements not available |
Powered by SoldPress.

