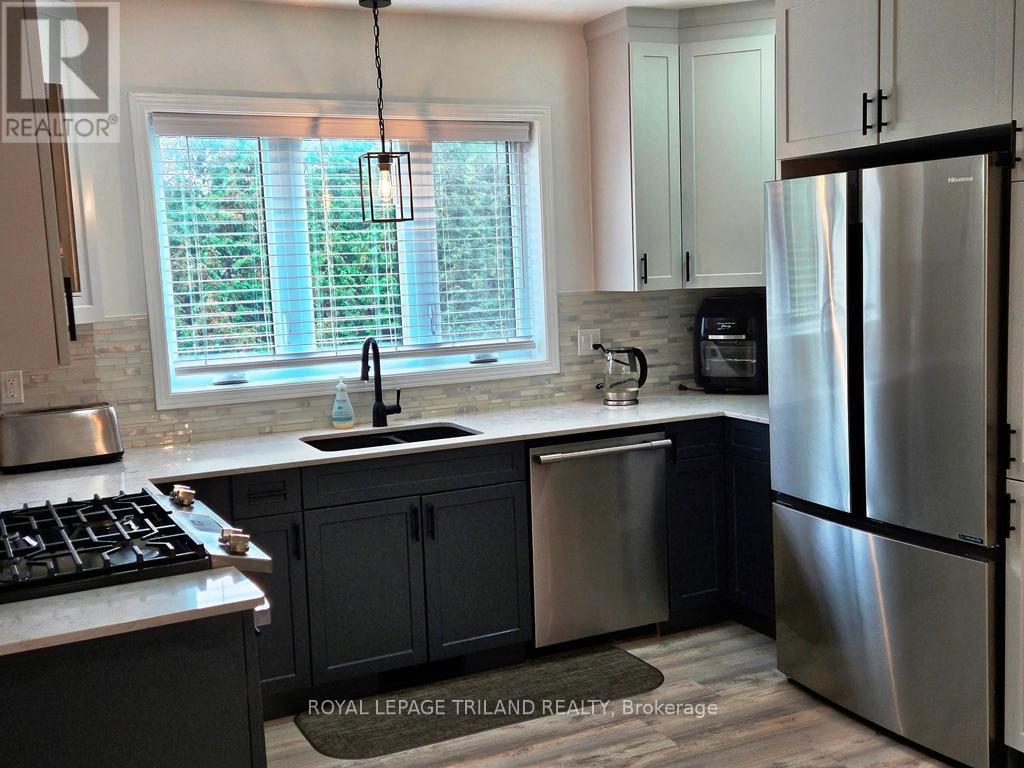286 King Street S Thames Centre, Ontario N0M 2P0
$775,000
Relocation Sale! Reduced Price $ 775,000.00$ 1,850.00/mo. Income potential 5 * Registered AirBnb, low property taxes in a village setting with Rural Charm yet easy access to UWO, Fanshawe, UH, and Masonville Mall. This stately 2 12 storey Century home has a private suite loft with large cathedral ceiling bedroom, living room, office, walk in closet and 3 piece bath w glass shower. Main Level:Grand Living room with leaded glass bay window, bedroom, kitchen new 2024 w/quartz countertops, custom cabinets, new vinyl plank flooring,and laundry area, mudroom with access from driveway, bath with glass shower with ceramic floor and large window and separate 2- piece bath.Upper Level: Principal bedroom mirrored walk-through closet, corner leaded glass transom bay window, 3 more bedrooms, one with access to loft via inside stairs, 4-piece bath with large rear facing window, Lower Level: Fully waterproofed with 20 year transferable warranty, new furnace (17) AC (18) owned power vented water heater (21), New (24)water softener, Municipal Water and Sewer connected (22) with $15,606.06 debenture payable by buyer at $ 1,553.56 per year as a part of taxes, 200 amp service new wiring (22) Exterior: Large lot 49.64 x 157.36 with storage shed 26 x 20, massive new (23) private wrap-a-round deck with gazebo for gorgeous sunset views accessible from driveway. Move in ready! (id:53282)
Property Details
| MLS® Number | X10403140 |
| Property Type | Single Family |
| Community Name | Thorndale |
| AmenitiesNearBy | Park, Schools |
| CommunityFeatures | School Bus |
| EquipmentType | None |
| Features | Dry, Sump Pump |
| ParkingSpaceTotal | 4 |
| RentalEquipmentType | None |
| Structure | Deck, Porch, Workshop |
Building
| BathroomTotal | 4 |
| BedroomsAboveGround | 4 |
| BedroomsBelowGround | 2 |
| BedroomsTotal | 6 |
| Amenities | Fireplace(s) |
| Appliances | Water Heater, Water Softener, Dishwasher, Dryer, Microwave, Range, Refrigerator, Washer, Window Coverings |
| BasementDevelopment | Partially Finished |
| BasementType | N/a (partially Finished) |
| ConstructionStyleAttachment | Detached |
| CoolingType | Central Air Conditioning |
| ExteriorFinish | Brick, Stone |
| FireProtection | Smoke Detectors |
| FireplacePresent | Yes |
| FireplaceTotal | 1 |
| FlooringType | Hardwood, Laminate, Ceramic |
| FoundationType | Block, Concrete |
| HalfBathTotal | 1 |
| HeatingFuel | Natural Gas |
| HeatingType | Forced Air |
| StoriesTotal | 3 |
| SizeInterior | 2499.9795 - 2999.975 Sqft |
| Type | House |
| UtilityWater | Municipal Water |
Land
| Acreage | No |
| LandAmenities | Park, Schools |
| LandscapeFeatures | Landscaped |
| Sewer | Sanitary Sewer |
| SizeDepth | 157 Ft ,4 In |
| SizeFrontage | 49 Ft ,7 In |
| SizeIrregular | 49.6 X 157.4 Ft |
| SizeTotalText | 49.6 X 157.4 Ft|under 1/2 Acre |
| ZoningDescription | R2-7, R1-29 |
Rooms
| Level | Type | Length | Width | Dimensions |
|---|---|---|---|---|
| Second Level | Primary Bedroom | 3.91 m | 3.3 m | 3.91 m x 3.3 m |
| Second Level | Bedroom | 3.91 m | 3.25 m | 3.91 m x 3.25 m |
| Second Level | Bedroom | 3.61 m | 3.25 m | 3.61 m x 3.25 m |
| Second Level | Bedroom | 3.66 m | 2.44 m | 3.66 m x 2.44 m |
| Third Level | Bedroom | 5.03 m | 2.97 m | 5.03 m x 2.97 m |
| Third Level | Living Room | 4.32 m | 3.81 m | 4.32 m x 3.81 m |
| Main Level | Living Room | 4.57 m | 3.61 m | 4.57 m x 3.61 m |
| Main Level | Kitchen | 7.65 m | 4.8 m | 7.65 m x 4.8 m |
| Main Level | Bedroom | 4.88 m | 3.66 m | 4.88 m x 3.66 m |
| Main Level | Mud Room | 2.74 m | 1.83 m | 2.74 m x 1.83 m |
Utilities
| Cable | Installed |
| Sewer | Installed |
https://www.realtor.ca/real-estate/27609809/286-king-street-s-thames-centre-thorndale-thorndale
Interested?
Contact us for more information
Edward Baxter
Salesperson






































