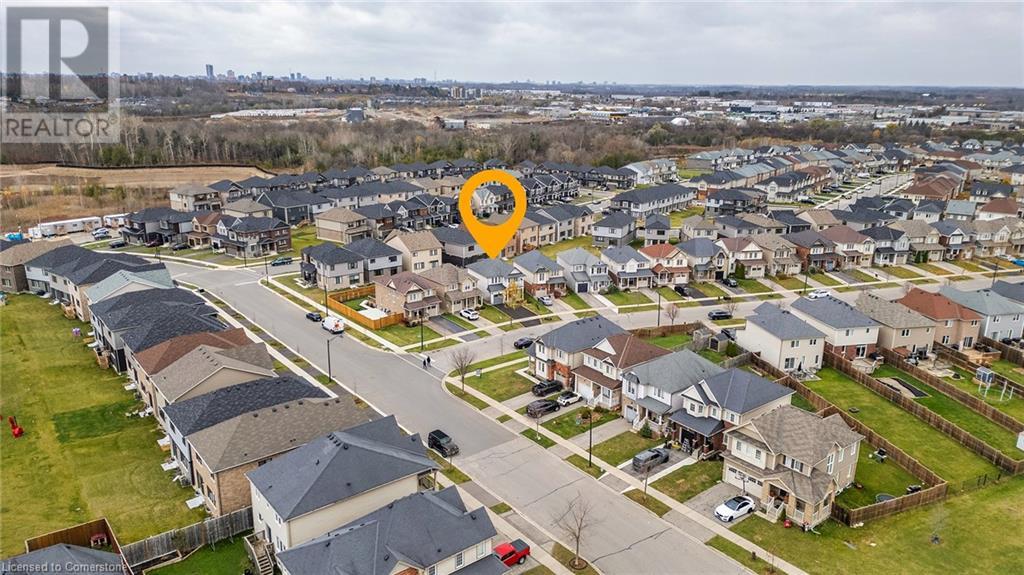284 Norwich Road Breslau, Ontario N0B 1M0
$749,900
This beautifully designed home boasts an open-concept main floor, ideal for modern living and entertaining. The gorgeous kitchen is a chef's dream, featuring sleek stainless steel appliances, granite counter, ample storage, and a convenient walkout to a spacious, meticulously landscaped backyard. Step outside onto a stunning stone patio complete with a covered gazebo, perfect for relaxing or hosting gatherings year-round. The second-floor primary bedroom is a private oasis with a luxurious ensuite that includes a walk-in shower and a jacuzzi tub for ultimate relaxation. A large balcony off the upstairs provides an inviting outdoor retreat. Additional bedrooms are generously sized, providing comfort and space for family or guests. The finished basement adds an extra dimension to the home with a stylish wet bar and a sizable recreation room, offering the perfect setting for game nights or cozy movie marathons. Located in a fantastic neighborhood, this home is a perfect blend of style, comfort, and convenience, designed for those who appreciate quality living spaces and elegant design. (id:53282)
Open House
This property has open houses!
1:00 pm
Ends at:5:00 pm
1:00 pm
Ends at:5:00 pm
Property Details
| MLS® Number | 40676740 |
| Property Type | Single Family |
| AmenitiesNearBy | Park, Place Of Worship, Schools |
| EquipmentType | Water Heater |
| Features | Paved Driveway |
| ParkingSpaceTotal | 4 |
| RentalEquipmentType | Water Heater |
Building
| BathroomTotal | 3 |
| BedroomsAboveGround | 3 |
| BedroomsTotal | 3 |
| Appliances | Dishwasher, Refrigerator, Stove |
| ArchitecturalStyle | 2 Level |
| BasementDevelopment | Finished |
| BasementType | Full (finished) |
| ConstructedDate | 2011 |
| ConstructionMaterial | Concrete Block, Concrete Walls |
| ConstructionStyleAttachment | Detached |
| CoolingType | Central Air Conditioning |
| ExteriorFinish | Concrete, Vinyl Siding |
| FireplacePresent | Yes |
| FireplaceTotal | 1 |
| FoundationType | Poured Concrete |
| HalfBathTotal | 1 |
| HeatingFuel | Natural Gas |
| HeatingType | Forced Air |
| StoriesTotal | 2 |
| SizeInterior | 2247.61 Sqft |
| Type | House |
| UtilityWater | Municipal Water, Unknown |
Parking
| Attached Garage |
Land
| Acreage | No |
| LandAmenities | Park, Place Of Worship, Schools |
| Sewer | Municipal Sewage System |
| SizeDepth | 106 Ft |
| SizeFrontage | 30 Ft |
| SizeTotalText | Under 1/2 Acre |
| ZoningDescription | A |
Rooms
| Level | Type | Length | Width | Dimensions |
|---|---|---|---|---|
| Second Level | Primary Bedroom | 13'2'' x 13'0'' | ||
| Second Level | Laundry Room | 8'2'' x 5'6'' | ||
| Second Level | Bedroom | 9'1'' x 11'11'' | ||
| Second Level | Bedroom | 10'7'' x 10'2'' | ||
| Second Level | 4pc Bathroom | Measurements not available | ||
| Second Level | 4pc Bathroom | Measurements not available | ||
| Basement | Utility Room | 7'1'' x 8'3'' | ||
| Basement | Recreation Room | 20'4'' x 10'9'' | ||
| Basement | Other | 7'7'' x 3'3'' | ||
| Main Level | Living Room | 13'0'' x 14'4'' | ||
| Main Level | Kitchen | 9'2'' x 11'1'' | ||
| Main Level | Foyer | 6'3'' x 10'5'' | ||
| Main Level | Dining Room | 13'4'' x 12'3'' | ||
| Main Level | Breakfast | 9'2'' x 8'10'' | ||
| Main Level | 2pc Bathroom | Measurements not available |
https://www.realtor.ca/real-estate/27649114/284-norwich-road-breslau
Interested?
Contact us for more information
Brian Adams
Salesperson
675 Riverbend Dr., Unit B
Kitchener,, Ontario N2K 3S3
Ibrahim Hussein Abouzeid
Salesperson
675 Riverbend Dr
Kitchener, Ontario N2K 3S3








































