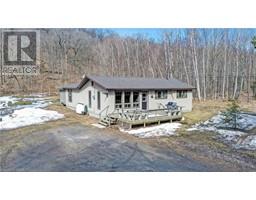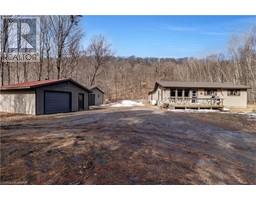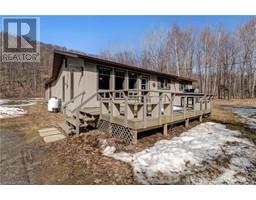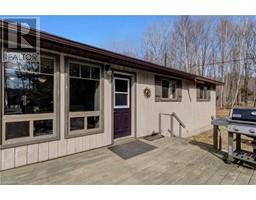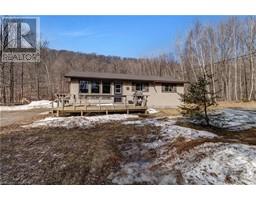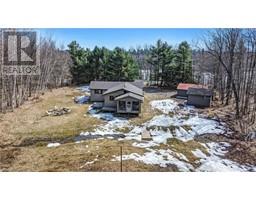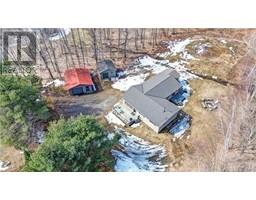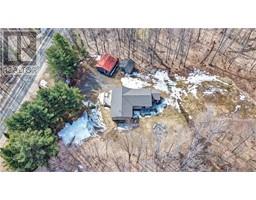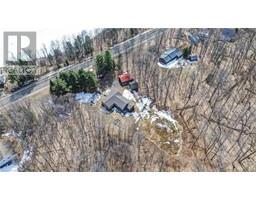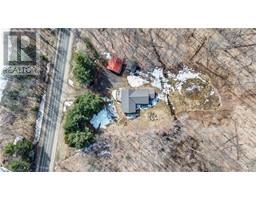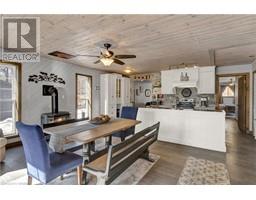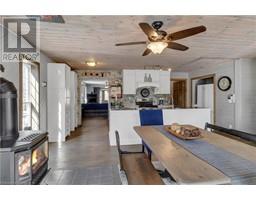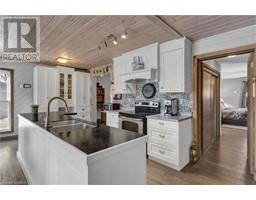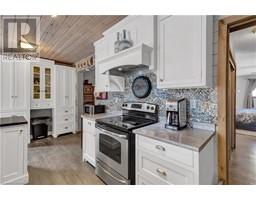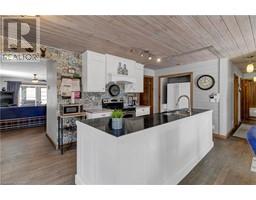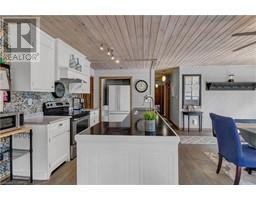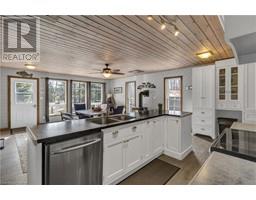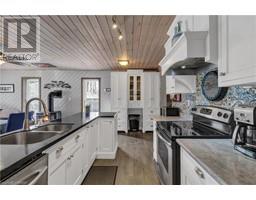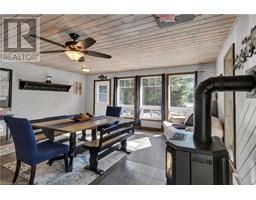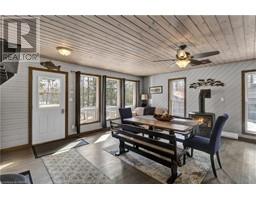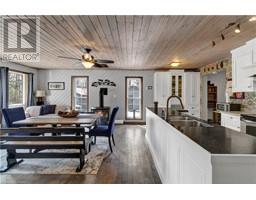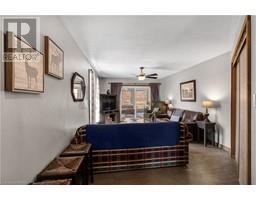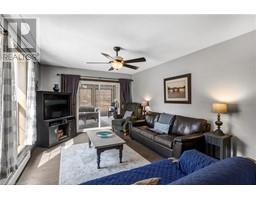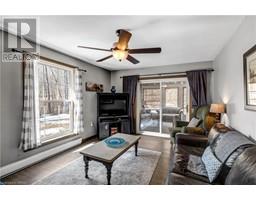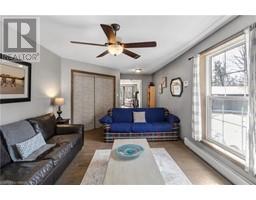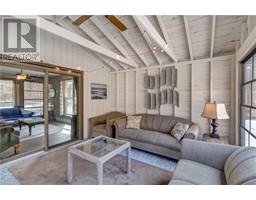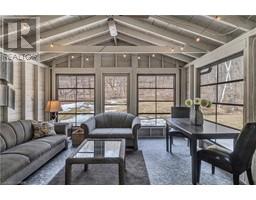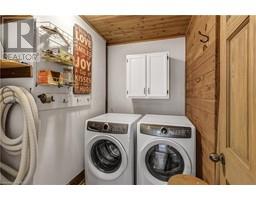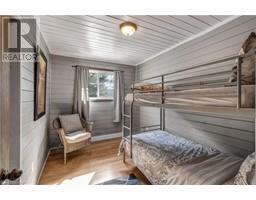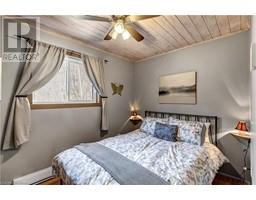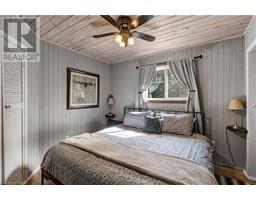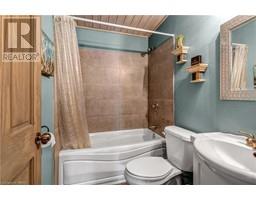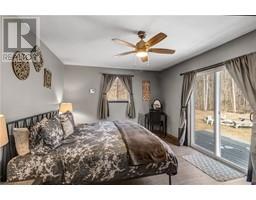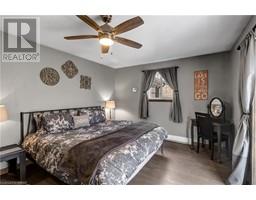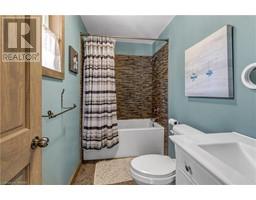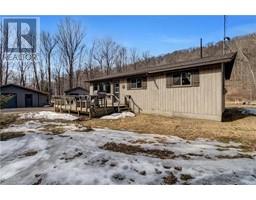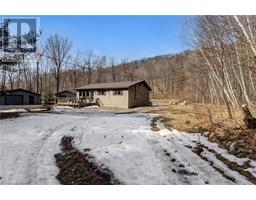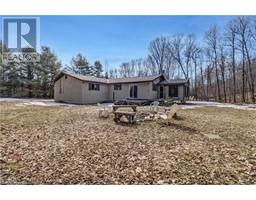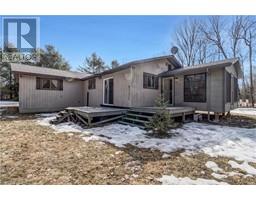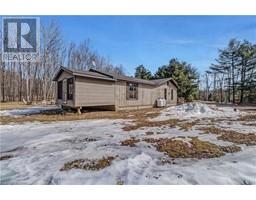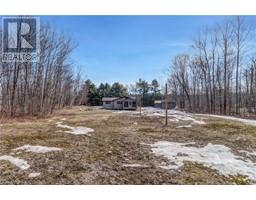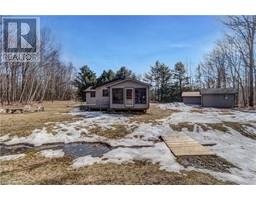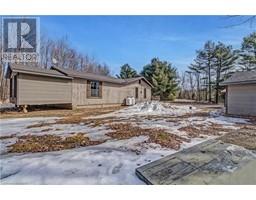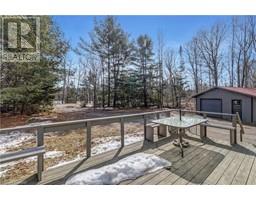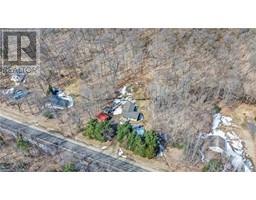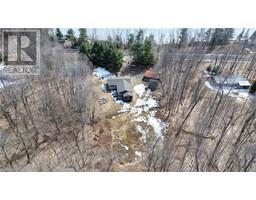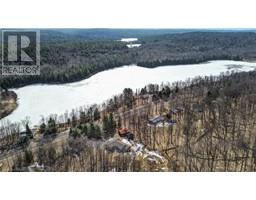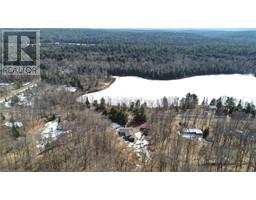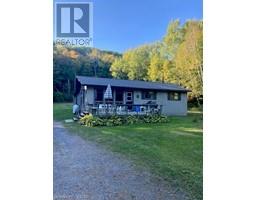| Bathrooms2 | Bedrooms4 |
| Property TypeSingle Family | Built in1987 |
| Lot Size3.54 acres | Building Area1556 |
|
Welcome to 2815 Kawagama Lake Road quietly nestled in the town of Dorset. This beautifully remodelled home is situated on 3.54 acres of peaceful and serene property- offering 1,556 sq. ft. of finished living space, a spacious open concept floor plan and a seasonal screened sunroom. The bright and airy kitchen overlooks the dining- featuring a large island, perfect for entertaining. The living room leads you into the screened porch for an additional living- the perfect space to sit with your morning coffee. See yourself relaxing and enjoying a restful night's sleep in the primary bedroom with sliding doors to a secluded deck and a private four-piece ensuite. Also find three additional bedrooms for your family and friends, as well as a secondary four-piece bathroom. There is a full laundry suite for your convenience. This property offers many possibilities for snowmobiling, hiking and long walks on nearby maintained trails, sports and activities or just sitting out by the camp fire roasting marshmallows. The expansive driveway is perfect for 8 vehicles or ATVs, trucks and trailers with a detached garage and workshop for all your storage needs. Just a short drive to town for local restaurants, shops and amenities- within walking distance to Kawagama Lake boat launch, swim area, or canoeing and kayaking. This home and property is previously used as full-time residence and the current owners have enjoyed this as a year round vacation property with steady rental income and many repeat guests, perfect for an investment property or simply for your family's new private getaway. Don't miss your opportunity to own this stunning property. (id:53282) Please visit : Multimedia link for more photos and information |
| Amenities NearbyShopping | CommunicationHigh Speed Internet |
| Community FeaturesQuiet Area, School Bus | EquipmentNone |
| FeaturesConservation/green belt, Crushed stone driveway, Tile Drained | OwnershipFreehold |
| Parking Spaces9 | Rental EquipmentNone |
| StructureWorkshop, Shed | TransactionFor sale |
| Zoning DescriptionRR |
| Bedrooms Main level4 | Bedrooms Lower level0 |
| AppliancesCentral Vacuum | Architectural StyleBungalow |
| BasementNone | Constructed Date1987 |
| Construction MaterialWood frame | Construction Style AttachmentDetached |
| CoolingNone | Exterior FinishWood |
| Fireplace PresentYes | Fireplace Total1 |
| FixtureCeiling fans | Bathrooms (Total)2 |
| Heating FuelPropane | HeatingOther |
| Size Interior1556.0000 | Storeys Total1 |
| TypeHouse | Utility WaterDrilled Well |
| Size Total3.541 ac|2 - 4.99 acres | Size Frontage300 ft |
| Access TypeRoad access | AcreageYes |
| AmenitiesShopping | SewerSeptic System |
| Size Irregular3.541 |
| Level | Type | Dimensions |
|---|---|---|
| Main level | Laundry room | 7'1'' x 4'11'' |
| Main level | 4pc Bathroom | Measurements not available |
| Main level | Full bathroom | Measurements not available |
| Main level | Bedroom | 10'6'' x 7'9'' |
| Main level | Bedroom | 11'4'' x 10'6'' |
| Main level | Bedroom | 11'4'' x 8'0'' |
| Main level | Primary Bedroom | 13'6'' x 11'5'' |
| Main level | Sunroom | 19'0'' x 11'5'' |
| Main level | Living room | 19'0'' x 11'5'' |
| Main level | Kitchen/Dining room | 23'0'' x 18'0'' |
Powered by SoldPress.

