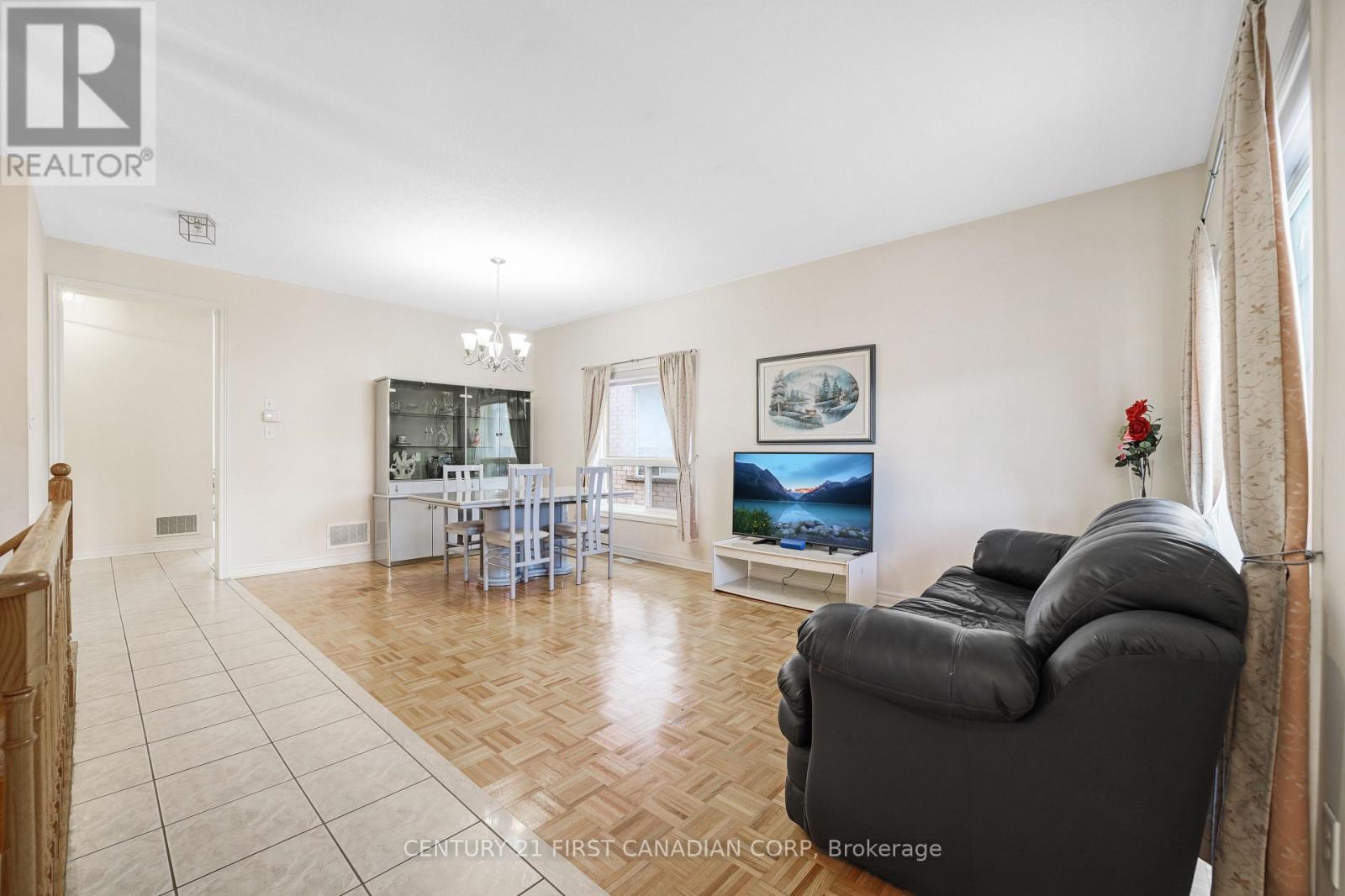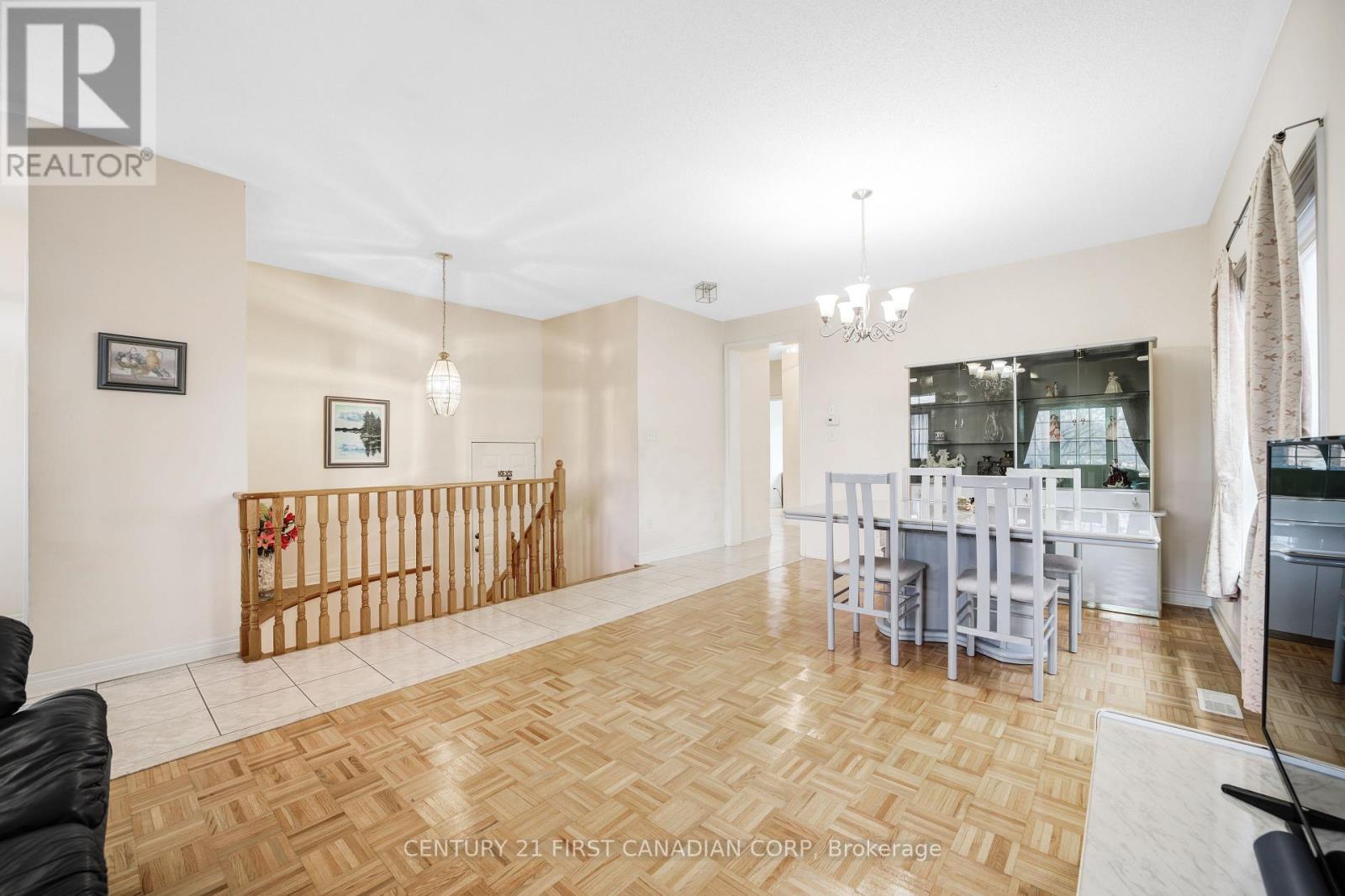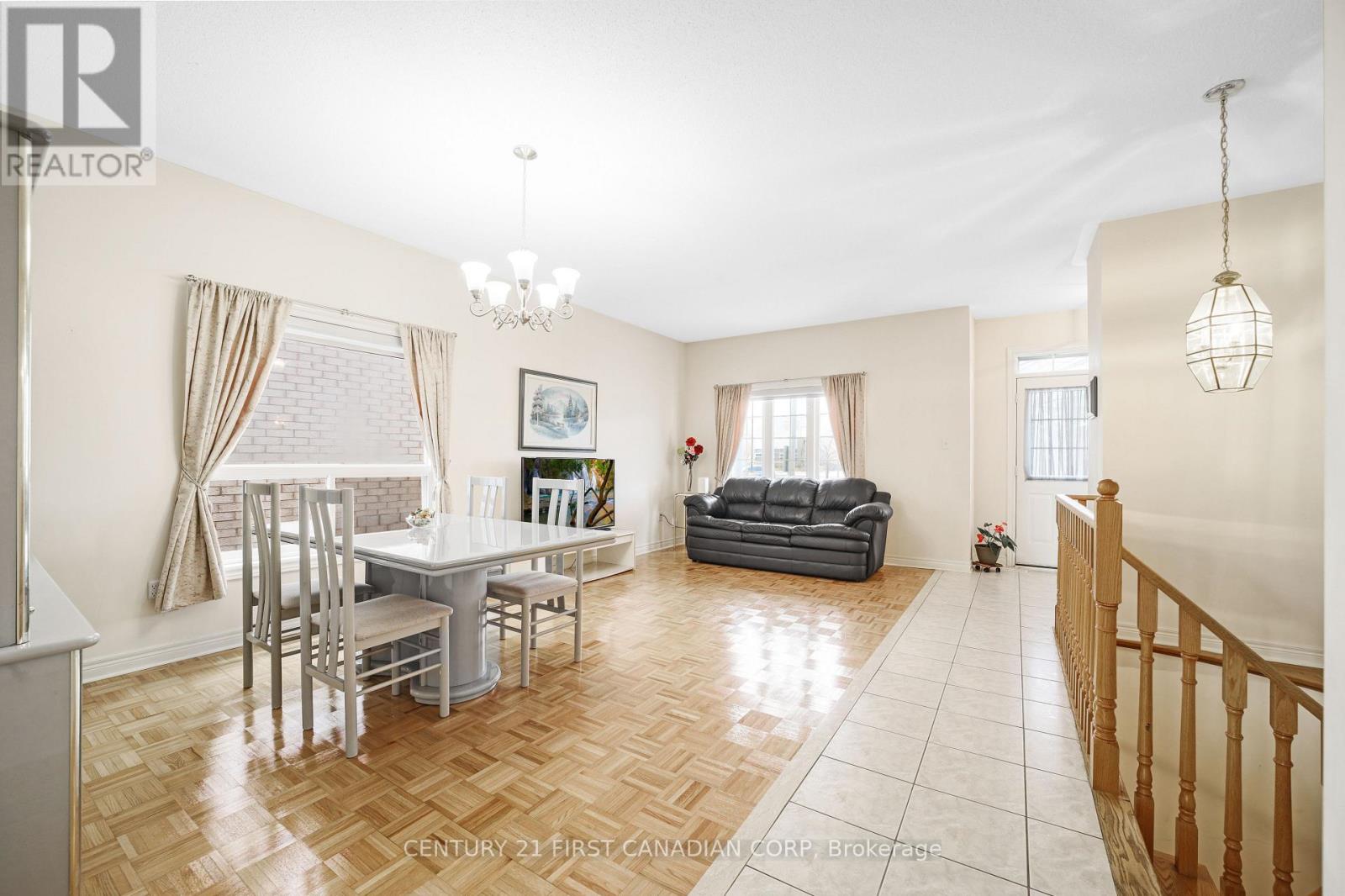281 Sunny Meadow Boulevard Brampton, Ontario L6R 3C3
$999,900
Welcome to 281 Sunny Meadow Blvd, a beautifully designed home in Bramptons sought-after Sandringham-Wellington community, offering two spacious main-floor bedrooms, including a luxurious 5-piece ensuite bathroom, and an additional 4-piece bathroom for added convenience. This home boasts a large, inviting living room, a bright dining area, and an open eating area perfect for family gatherings. The property also features a two-car garage and a huge basement with in-law suite potential, complete with a finished lower-level bathroom and plenty of space ready to be customized to suit your needs. With its modern layout, prime location near schools, parks, and shopping, and versatile spaces for comfortable living or investment, this property truly has it all! Dont miss your chance to make this exceptional home your own. Contact listing agent for details or to schedule a viewing. (id:53282)
Property Details
| MLS® Number | W11880495 |
| Property Type | Single Family |
| Community Name | Sandringham-Wellington |
| EquipmentType | Water Heater |
| Features | Sump Pump |
| ParkingSpaceTotal | 4 |
| RentalEquipmentType | Water Heater |
| Structure | Porch |
Building
| BathroomTotal | 3 |
| BedroomsAboveGround | 2 |
| BedroomsTotal | 2 |
| Appliances | Water Meter, Dishwasher, Dryer, Refrigerator, Stove, Washer |
| ArchitecturalStyle | Bungalow |
| BasementDevelopment | Partially Finished |
| BasementType | Full (partially Finished) |
| ConstructionStyleAttachment | Detached |
| CoolingType | Central Air Conditioning |
| ExteriorFinish | Brick |
| FoundationType | Poured Concrete |
| HeatingFuel | Natural Gas |
| HeatingType | Forced Air |
| StoriesTotal | 1 |
| SizeInterior | 1099.9909 - 1499.9875 Sqft |
| Type | House |
| UtilityWater | Municipal Water |
Parking
| Attached Garage |
Land
| Acreage | No |
| Sewer | Sanitary Sewer |
| SizeDepth | 85 Ft ,4 In |
| SizeFrontage | 45 Ft |
| SizeIrregular | 45 X 85.4 Ft |
| SizeTotalText | 45 X 85.4 Ft|under 1/2 Acre |
| ZoningDescription | A1 |
Rooms
| Level | Type | Length | Width | Dimensions |
|---|---|---|---|---|
| Lower Level | Laundry Room | 5.8 m | 3.3 m | 5.8 m x 3.3 m |
| Lower Level | Cold Room | 5.8 m | 1.8 m | 5.8 m x 1.8 m |
| Lower Level | Bathroom | 2.4 m | 1 m | 2.4 m x 1 m |
| Main Level | Foyer | 2.4 m | 1.4 m | 2.4 m x 1.4 m |
| Main Level | Living Room | 4.2 m | 3.6 m | 4.2 m x 3.6 m |
| Main Level | Dining Room | 4.2 m | 2.8 m | 4.2 m x 2.8 m |
| Main Level | Bathroom | 1.5 m | 2.3 m | 1.5 m x 2.3 m |
| Main Level | Kitchen | 5.8 m | 3.2 m | 5.8 m x 3.2 m |
| Main Level | Eating Area | 3 m | 2.7 m | 3 m x 2.7 m |
| Main Level | Primary Bedroom | 4.6 m | 3.9 m | 4.6 m x 3.9 m |
| Main Level | Bathroom | 2.4 m | 1.9 m | 2.4 m x 1.9 m |
| Main Level | Bedroom 2 | 3.1 m | 3 m | 3.1 m x 3 m |
Utilities
| Cable | Installed |
| Sewer | Installed |
Interested?
Contact us for more information
Allan Congo
Salesperson
14015 Cleeves Line
Highgate, Ontario N0P 1T0









































