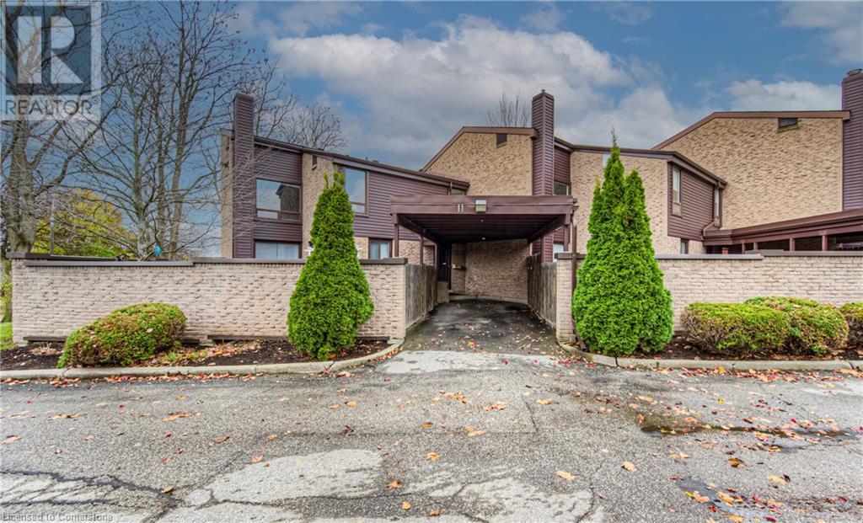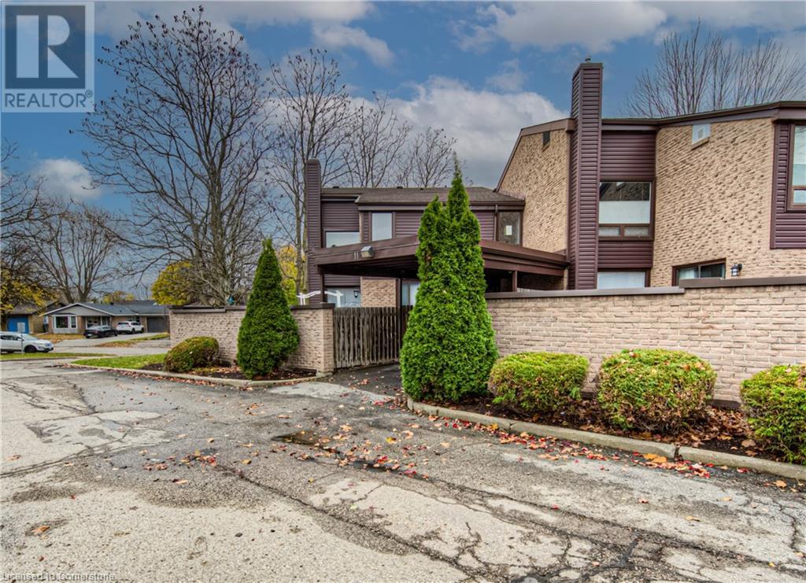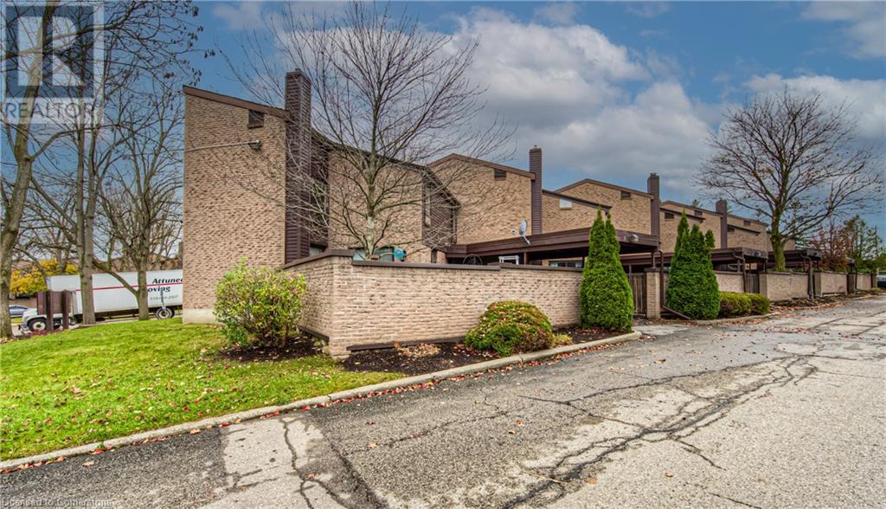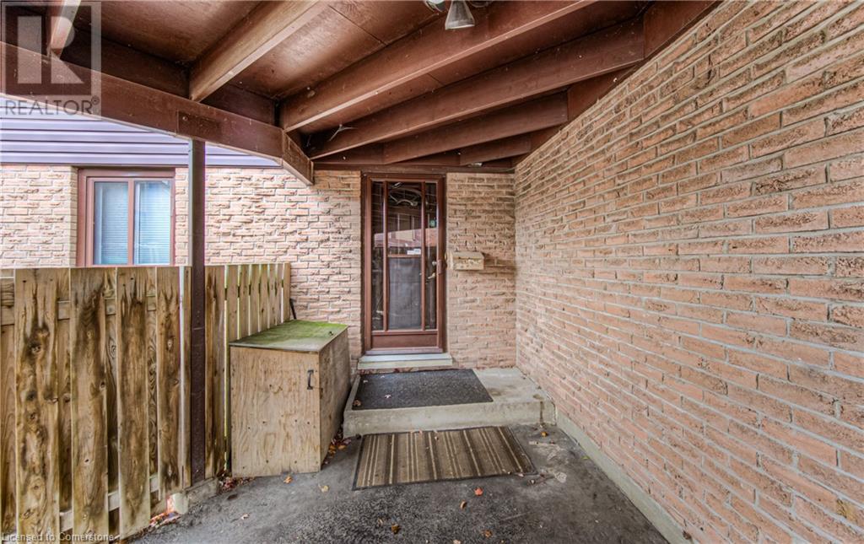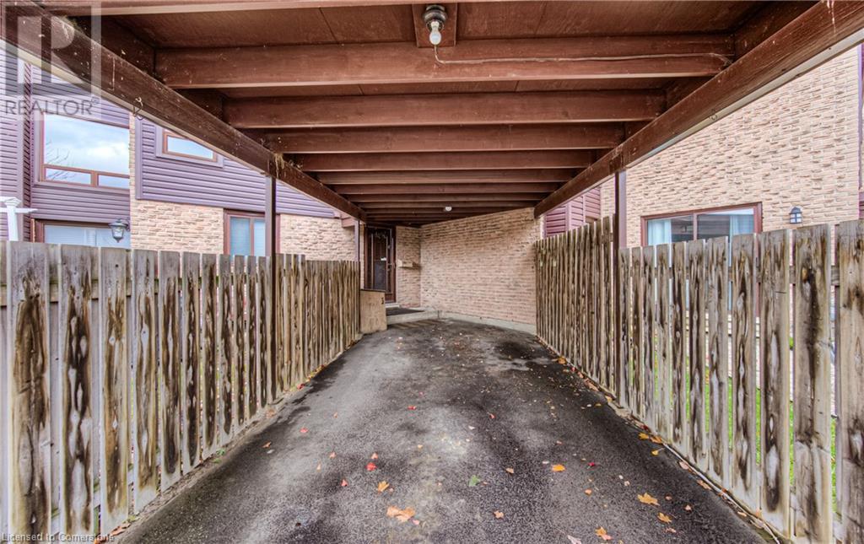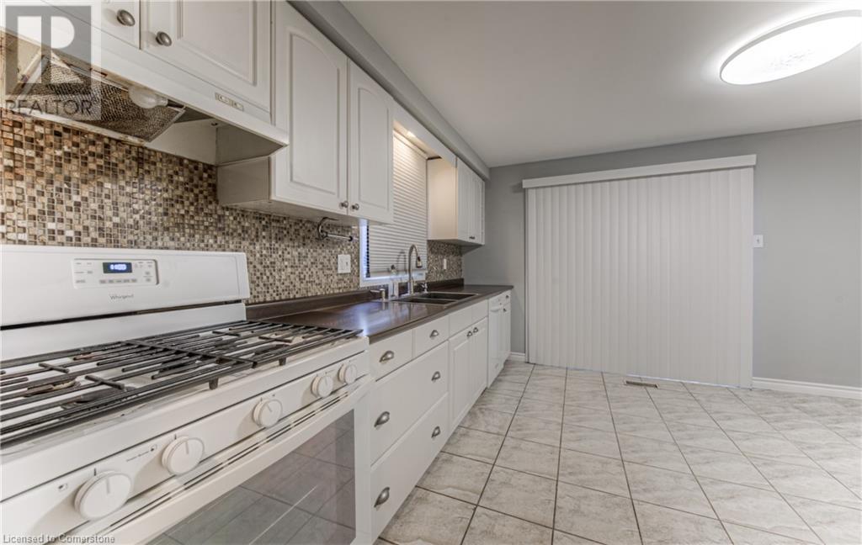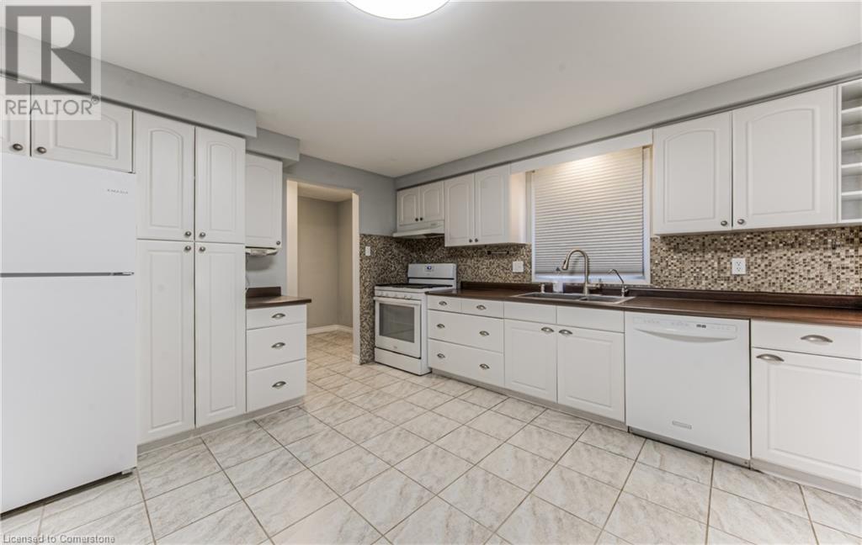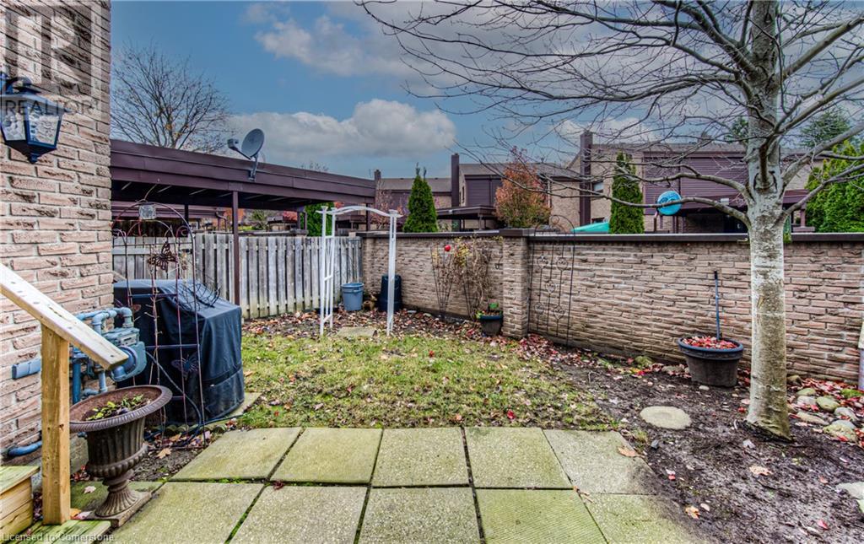28 Underhill Crescent Unit# 11 Kitchener, Ontario N2A 2S8
$599,000Maintenance,
$520 Monthly
Maintenance,
$520 MonthlyWelcome to Unit 11 in the picturesque area of Chicopee; with a view of the ski hill, in a quiet residential area with access to walking trails & shopping & close to the 401 for commuting. This beautiful end unit features 3 bedrooms & 2 bathrooms. The unit has been fully renovated, painted & cleaned; ready to move in ! The basement boasts a finished recreation room with gas fireplace; a perfect space for entertaining & an office area for those who work from home. A private patio/garden area lead you to the back yard. Parking under the carport is spacious enough for one large or 2 small vehicles. Make this home yours today ! (id:53282)
Property Details
| MLS® Number | 40673929 |
| Property Type | Single Family |
| AmenitiesNearBy | Public Transit, Shopping |
| CommunityFeatures | Quiet Area |
| Features | Conservation/green Belt, Paved Driveway |
| ParkingSpaceTotal | 1 |
| StorageType | Locker |
Building
| BathroomTotal | 2 |
| BedroomsAboveGround | 3 |
| BedroomsTotal | 3 |
| Appliances | Dishwasher, Dryer, Refrigerator, Stove, Water Softener, Water Purifier, Washer, Garage Door Opener |
| ArchitecturalStyle | 2 Level |
| BasementDevelopment | Partially Finished |
| BasementType | Full (partially Finished) |
| ConstructionStyleAttachment | Attached |
| CoolingType | Central Air Conditioning |
| ExteriorFinish | Aluminum Siding, Brick |
| HalfBathTotal | 1 |
| HeatingFuel | Natural Gas |
| HeatingType | Forced Air |
| StoriesTotal | 2 |
| SizeInterior | 1525 Sqft |
| Type | Row / Townhouse |
| UtilityWater | Municipal Water |
Parking
| Carport |
Land
| Acreage | No |
| LandAmenities | Public Transit, Shopping |
| Sewer | Municipal Sewage System |
| SizeTotalText | Unknown |
| ZoningDescription | Residential |
Rooms
| Level | Type | Length | Width | Dimensions |
|---|---|---|---|---|
| Second Level | Primary Bedroom | 12'8'' x 14'2'' | ||
| Second Level | Bedroom | 12'5'' x 8'8'' | ||
| Second Level | Bedroom | 12'6'' x 9'9'' | ||
| Second Level | 4pc Bathroom | 9'0'' x 4'11'' | ||
| Basement | Utility Room | 12'0'' x 18'6'' | ||
| Basement | Recreation Room | 11'1'' x 26'10'' | ||
| Main Level | Living Room | 11'9'' x 20'5'' | ||
| Main Level | Kitchen | 12'0'' x 12'5'' | ||
| Main Level | 2pc Bathroom | 6'1'' x 2'9'' |
https://www.realtor.ca/real-estate/27664834/28-underhill-crescent-unit-11-kitchener
Interested?
Contact us for more information
Chris Christodoulou
Salesperson
901 Victoria St. N.
Kitchener, Ontario N2B 3C3

