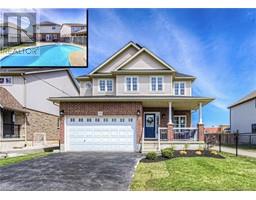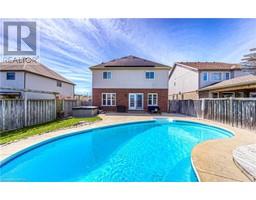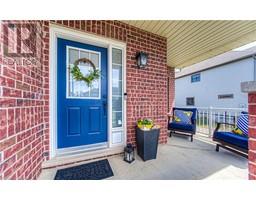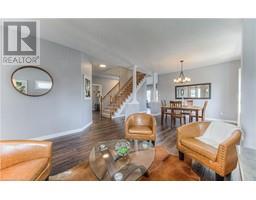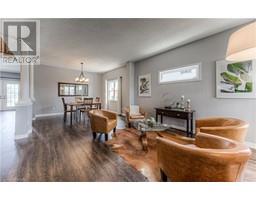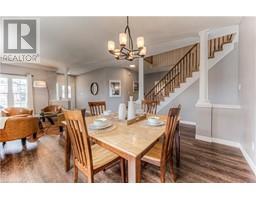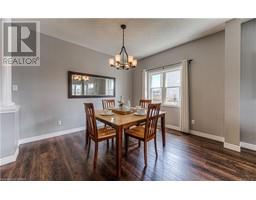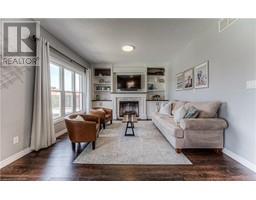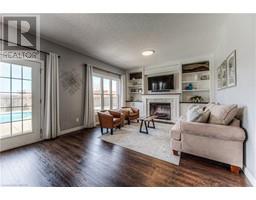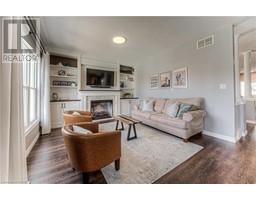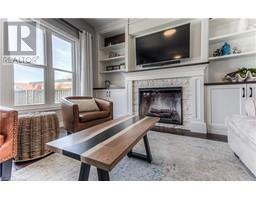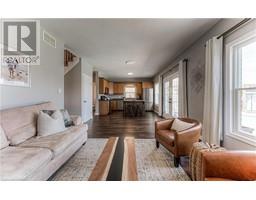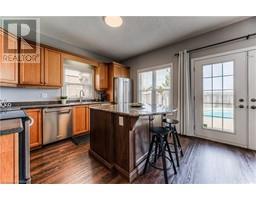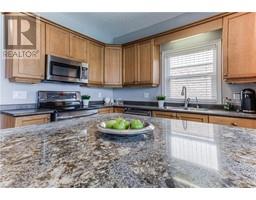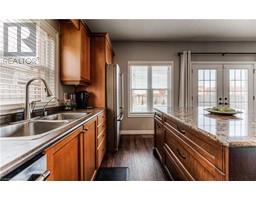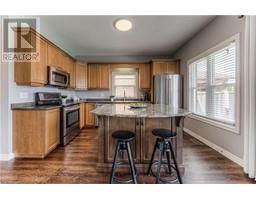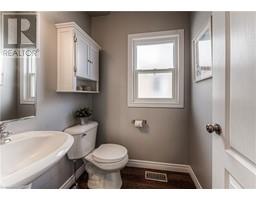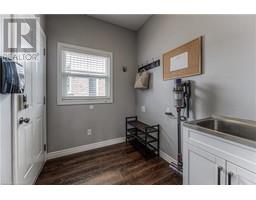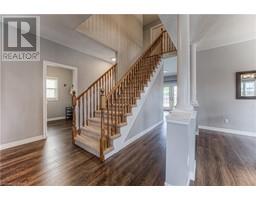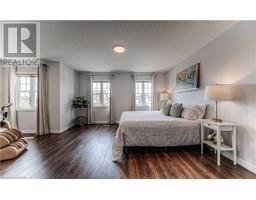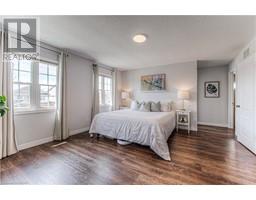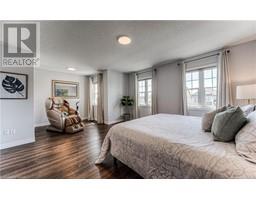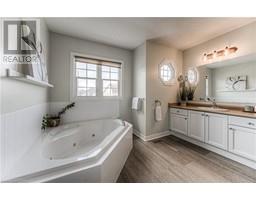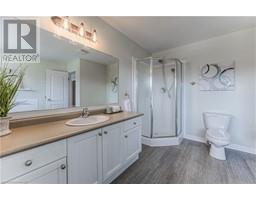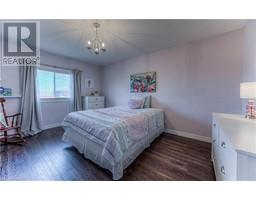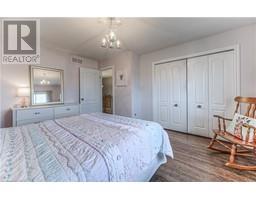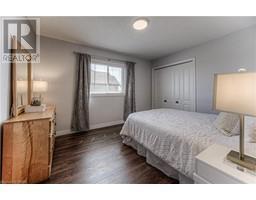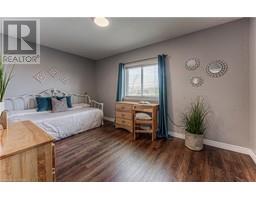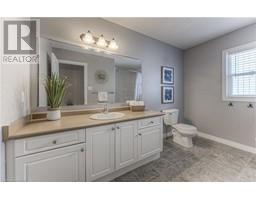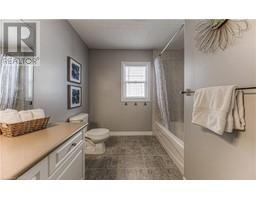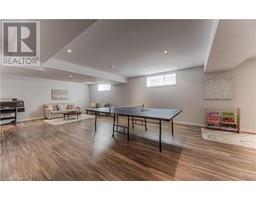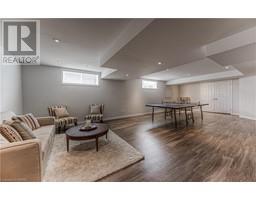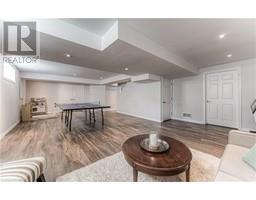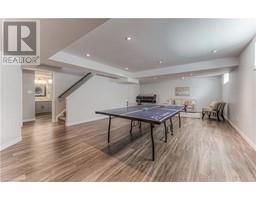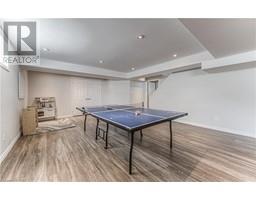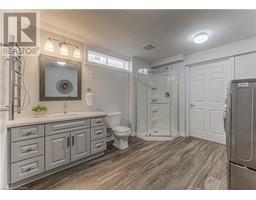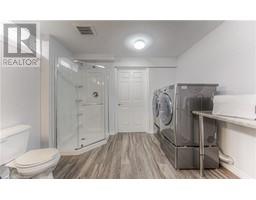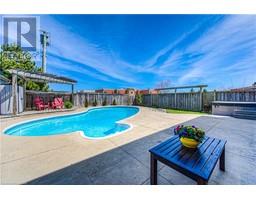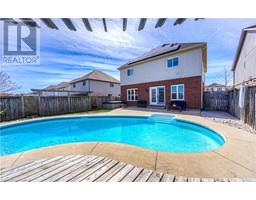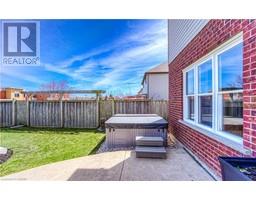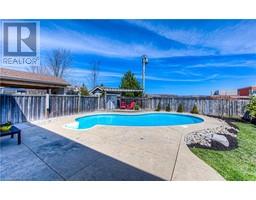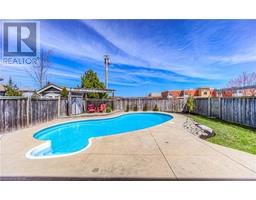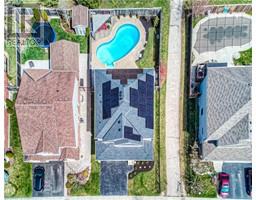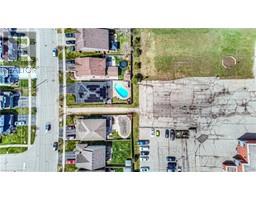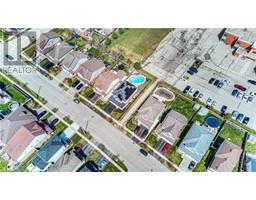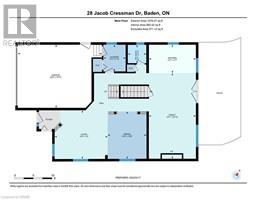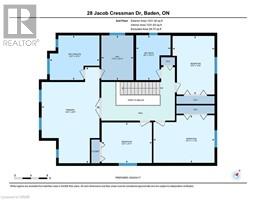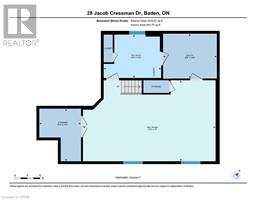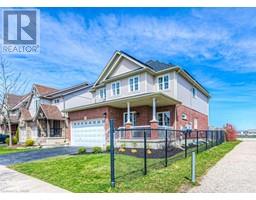| Bathrooms4 | Bedrooms4 |
| Property TypeSingle Family | Built in2006 |
| Building Area3049 |
|
Welcome to this large 4 bedroom, 3.5 bath dream home in a family friendly neighborhood with a pool and no rear neighbors. Meticulously maintained and move in ready, this property boasts custom upgrades, tasteful and timeless finishes and beautiful, low maintenance landscaping. Nestled away from busy corners, this home offers easy living in style with over 3000 square feet of finished living space. The floor plan has both an open layout and separation offering excellent options for both entertaining and everyday living. The spacious living and dining rooms offer a space away from the bustle of the kitchen and family room and is a welcoming view when you enter the home. Spanning the back of the home is the kitchen and family room. The kitchen is well laid out offering optimal use of the space with plenty of storage. A custom island with quartz countertop designed by Cabinet Effects offers bar seating and plenty of extra storage. The family room boasts stunning custom built ins and electric fireplace. Oversized windows allow for lots of natural light and easy backyard views. Sliding doors lead to the fully fenced back yard with large patio area, deck with pergola, hot tub and in ground salt water pool creating the ultimate relaxing and entertaining area for family and friends. The bright, fully finished basement offers an expansive rec room perfect for movie nights, games, play room, work out area and so much more. A 3 piece bath, laundry and multiple storage areas complete this relaxing home. Baden offers small town charm with convenience. Visit Castle Kilbride, Foxwood Golf Club, Wilmot Rec Center with pool, rink, track, youth center and more, restaurants and the highly popular Baden Coffee Co all less than a 10 minute drive. It's a quick 15 min drive to both The Boardwalk and Sunrise Center with all of its shopping, restaurants, entertainment and has easy highway access. Book your private tour, fall in love and enjoy the summer relaxing in your new home! (id:53282) Please visit : Multimedia link for more photos and information |
| Amenities NearbyPlayground, Schools | Community FeaturesCommunity Centre, School Bus |
| FeaturesPaved driveway, Sump Pump | OwnershipFreehold |
| Parking Spaces4 | PoolInground pool |
| StructureShed, Porch | TransactionFor sale |
| Zoning DescriptionR1 |
| Bedrooms Main level4 | Bedrooms Lower level0 |
| AppliancesDishwasher, Dryer, Freezer, Refrigerator, Stove, Water softener, Washer, Microwave Built-in, Window Coverings, Hot Tub | Architectural Style2 Level |
| Basement DevelopmentFinished | BasementFull (Finished) |
| Constructed Date2006 | Construction Style AttachmentDetached |
| CoolingCentral air conditioning | Exterior FinishBrick, Vinyl siding |
| Fireplace FuelElectric | Fireplace PresentYes |
| Fireplace Total1 | Fireplace TypeOther - See remarks |
| FoundationPoured Concrete | Bathrooms (Half)1 |
| Bathrooms (Total)4 | HeatingForced air |
| Size Interior3049.0000 | Storeys Total2 |
| TypeHouse | Utility WaterMunicipal water |
| Size Frontage44 ft | AmenitiesPlayground, Schools |
| FenceFence | SewerMunicipal sewage system |
| Size Depth115 ft |
| Level | Type | Dimensions |
|---|---|---|
| Second level | 4pc Bathroom | 10'11'' x 8'5'' |
| Second level | Bedroom | 14'4'' x 10'3'' |
| Second level | Bedroom | 12'4'' x 9'11'' |
| Second level | Bedroom | 14'11'' x 11'8'' |
| Second level | Bonus Room | 10'11'' x 7'10'' |
| Second level | 4pc Bathroom | 12'2'' x 10'11'' |
| Second level | Primary Bedroom | 23'5'' x 14'2'' |
| Basement | Storage | 12'4'' x 9'10'' |
| Basement | Utility room | 12'8'' x 10'6'' |
| Basement | 3pc Bathroom | 13'6'' x 10'2'' |
| Basement | Recreation room | 31'2'' x 19'0'' |
| Main level | 2pc Bathroom | Measurements not available |
| Main level | Mud room | 7'2'' x 5'11'' |
| Main level | Family room | 22'10'' x 12'7'' |
| Main level | Kitchen | 12'7'' x 7'7'' |
| Main level | Dining room | 12'8'' x 10'4'' |
| Main level | Living room | 14'2'' x 13'0'' |
Powered by SoldPress.

