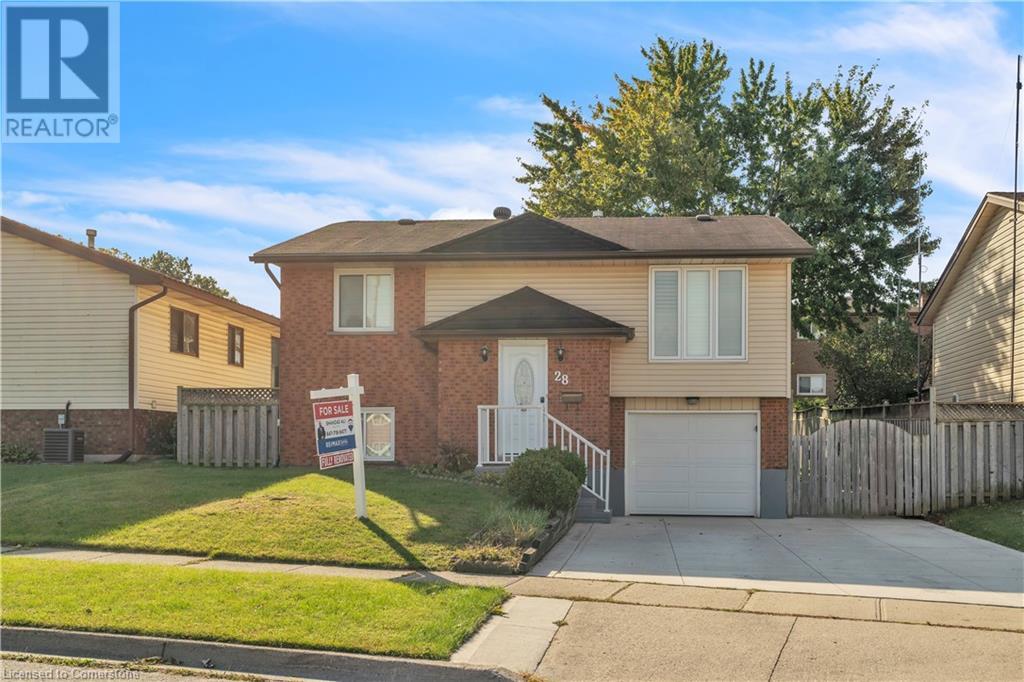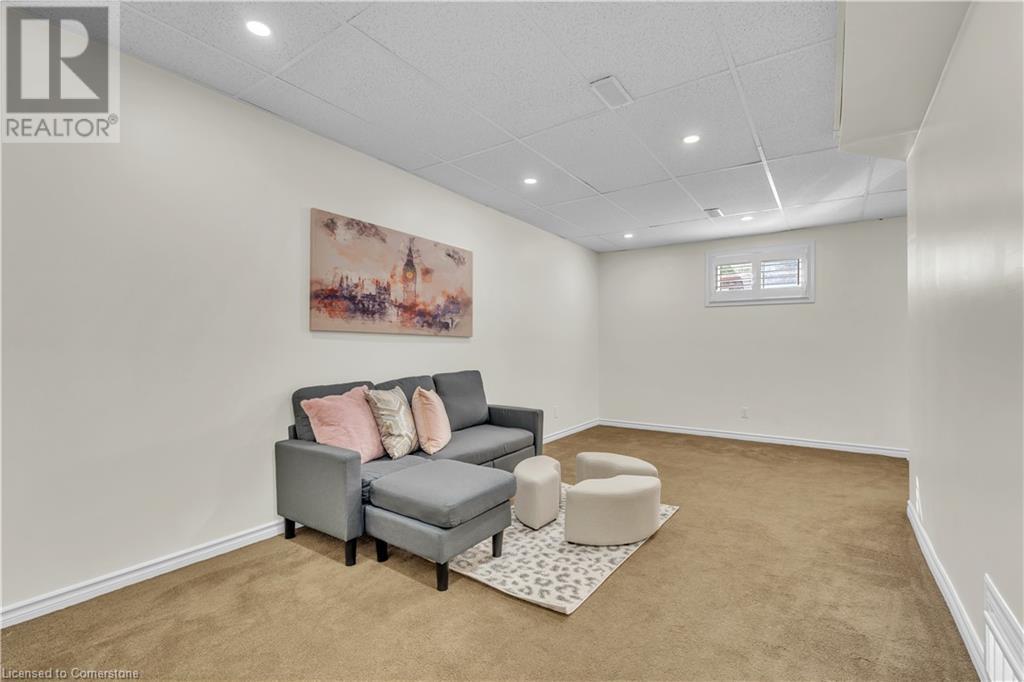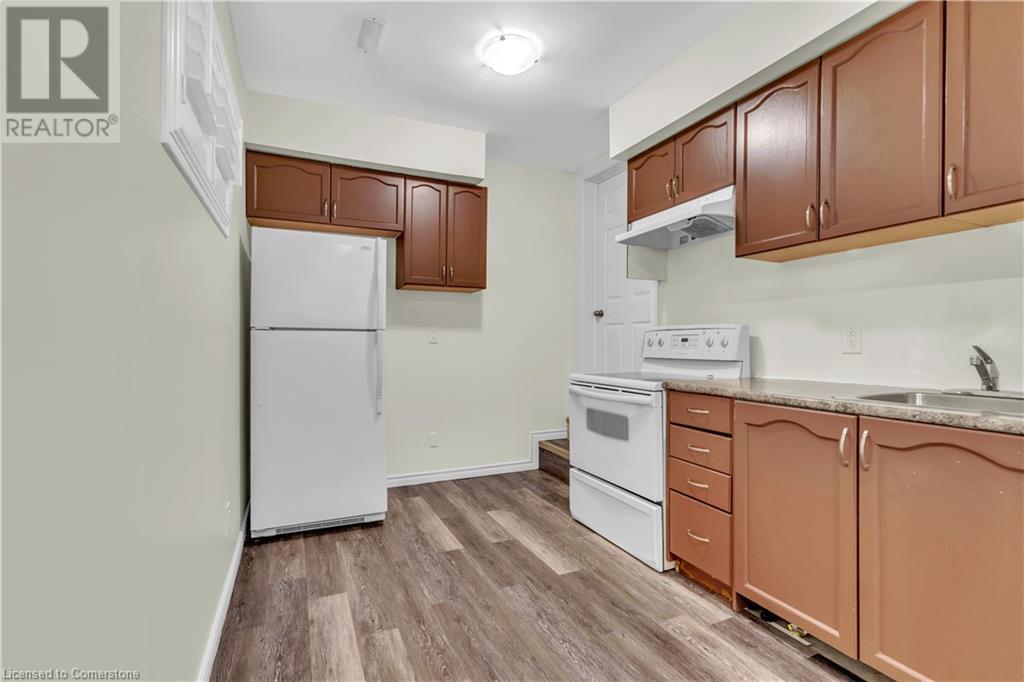28 Copperfield Drive Cambridge, Ontario N1R 7V4
$819,900
Welcome to this charming raised bungalow located on Copperfield Drive in Cambridge! This beautiful home features 3 spacious bedrooms, a bright and airy living room, and a renovated family-sized kitchen with modern finishes, perfect for cooking and entertaining. With a car garage and driveway parking for 4 cars, it’s ideal for growing families or guests. The finished basement with a separate entrance offers incredible potential for an in-law suite or rental income, complete with a large family room, an additional bedroom, and a kitchen. Enjoy the outdoor space with a pool-sized backyard and a wooden deck accessible from the main kitchen, perfect for BBQs and family gatherings. Situated in a prime location close to highways, schools, and parks, this home is a fantastic opportunity for first-time buyers or those looking to downsize. Don’t miss the chance to own this versatile and move-in-ready property that combines comfort, convenience, and investment potential! (id:53282)
Property Details
| MLS® Number | 40657122 |
| Property Type | Single Family |
| AmenitiesNearBy | Hospital, Park, Place Of Worship, Playground, Schools |
| Features | Southern Exposure, In-law Suite |
| ParkingSpaceTotal | 5 |
Building
| BathroomTotal | 3 |
| BedroomsAboveGround | 3 |
| BedroomsBelowGround | 1 |
| BedroomsTotal | 4 |
| Appliances | Dishwasher, Dryer, Refrigerator, Stove, Washer, Hood Fan |
| ArchitecturalStyle | Raised Bungalow |
| BasementDevelopment | Finished |
| BasementType | Full (finished) |
| ConstructionStyleAttachment | Detached |
| CoolingType | Central Air Conditioning |
| ExteriorFinish | Brick, Vinyl Siding |
| HeatingType | Forced Air |
| StoriesTotal | 1 |
| SizeInterior | 1042 Sqft |
| Type | House |
| UtilityWater | Municipal Water |
Parking
| Attached Garage |
Land
| AccessType | Highway Access, Highway Nearby |
| Acreage | No |
| LandAmenities | Hospital, Park, Place Of Worship, Playground, Schools |
| SizeDepth | 101 Ft |
| SizeFrontage | 48 Ft |
| SizeTotalText | Under 1/2 Acre |
| ZoningDescription | R5 |
Rooms
| Level | Type | Length | Width | Dimensions |
|---|---|---|---|---|
| Basement | 3pc Bathroom | Measurements not available | ||
| Basement | 3pc Bathroom | Measurements not available | ||
| Basement | Bedroom | 10'0'' x 11'0'' | ||
| Basement | Kitchen | 6'0'' x 20'0'' | ||
| Basement | Family Room | 10'0'' x 20'0'' | ||
| Main Level | 4pc Bathroom | Measurements not available | ||
| Main Level | Bedroom | 12'4'' x 8'4'' | ||
| Main Level | Bedroom | 10'4'' x 12'2'' | ||
| Main Level | Primary Bedroom | 16'0'' x 11'6'' | ||
| Main Level | Kitchen | 11'0'' x 16'6'' | ||
| Main Level | Library | 11'0'' x 14'6'' |
https://www.realtor.ca/real-estate/27497844/28-copperfield-drive-cambridge
Interested?
Contact us for more information
Shahzad Ali
Salesperson
766 Old Hespeler Rd., Ut#b
Cambridge, Ontario N3H 5L8



























