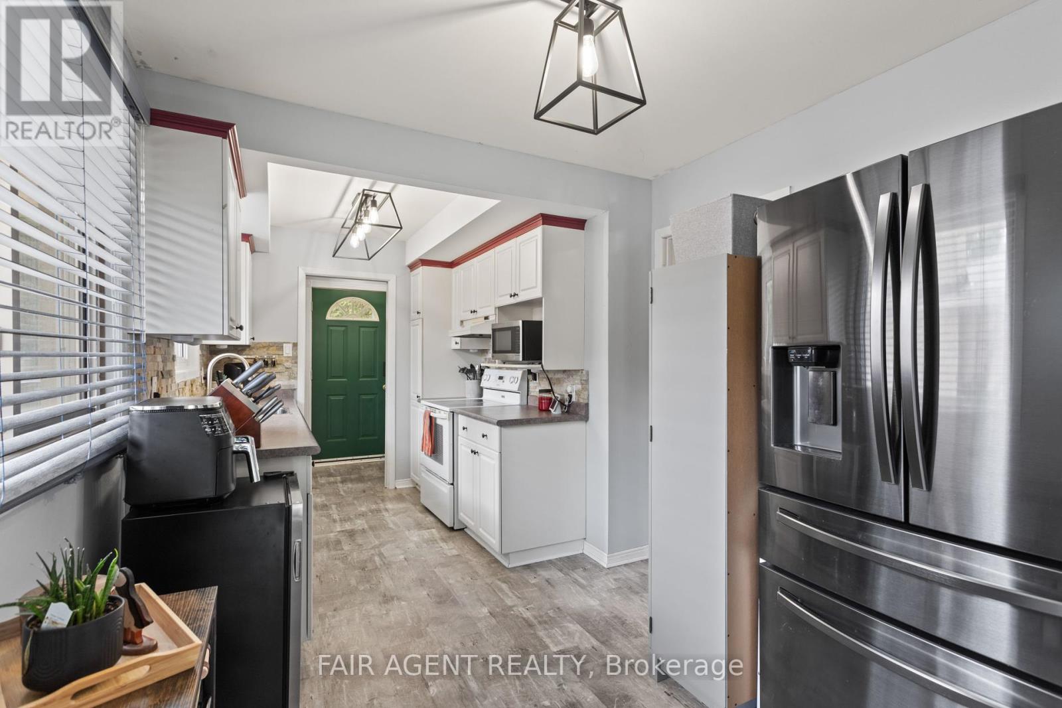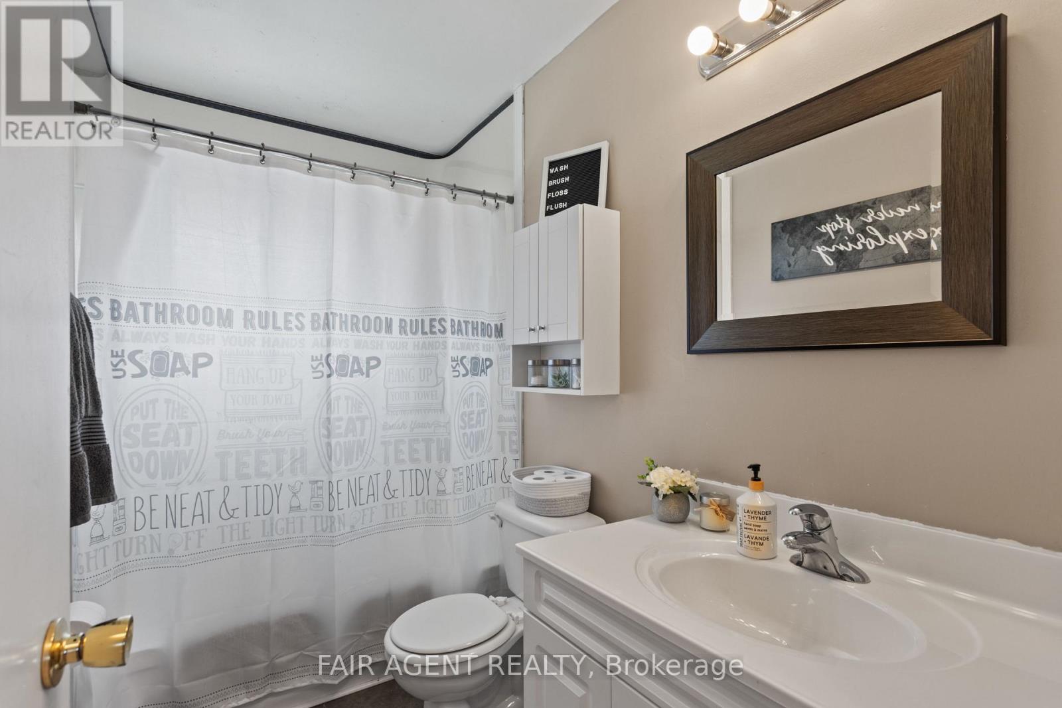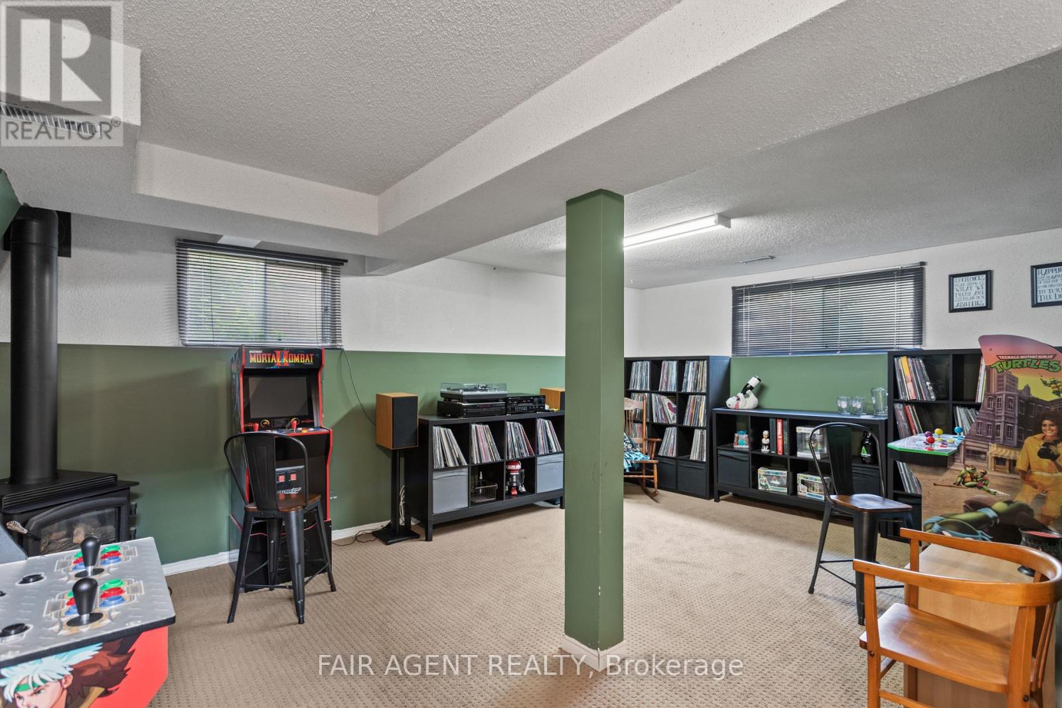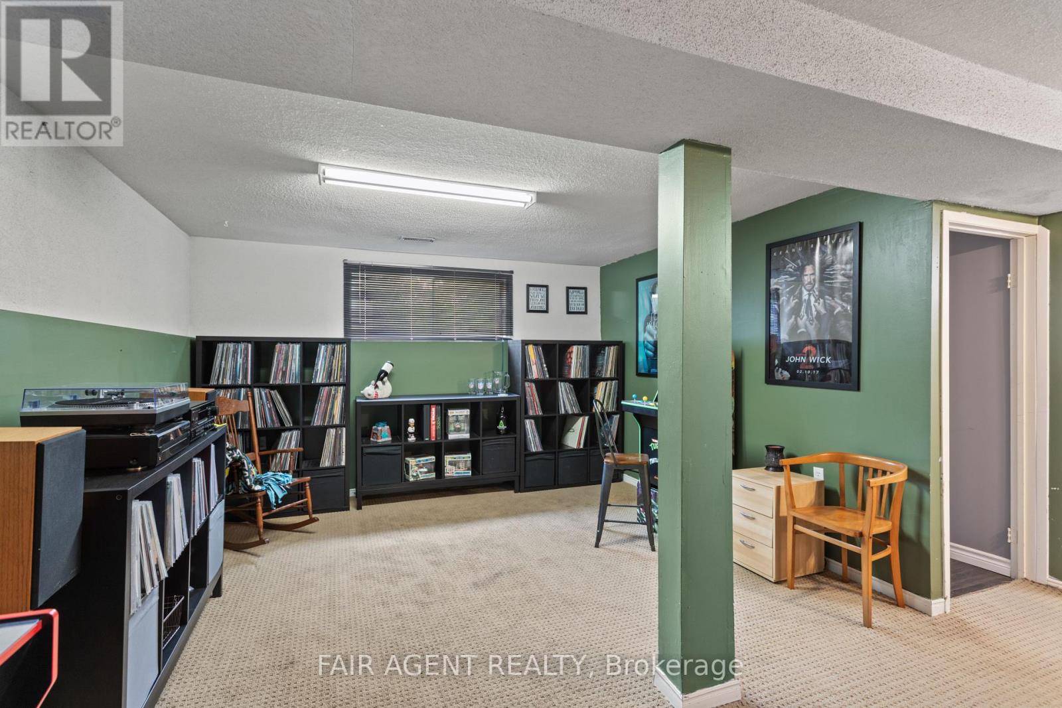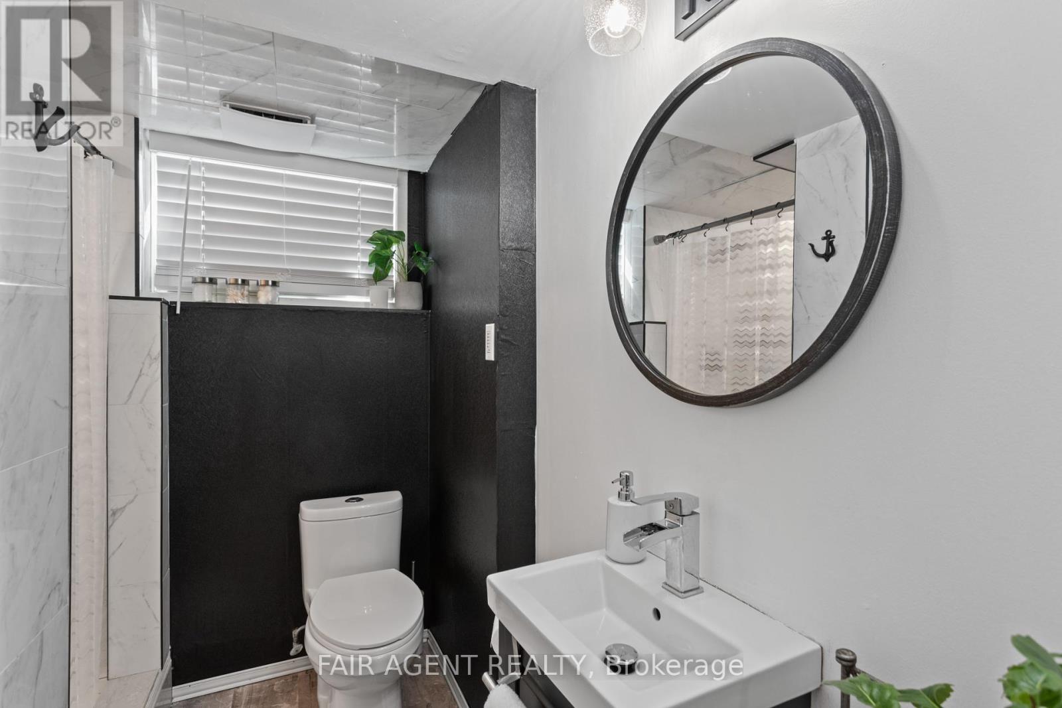28 Archer Crescent London, Ontario N6E 2A5
$572,500
Welcome to 28 Archer Crescent in the White Oaks Park community. This 3+1-bedroom, 2-bathroom 4 level backsplit boasts numerous updates that blend modern comfort with timeless appeal. As you step inside, you'll be greeted by an inviting living area where natural light dances through the new light fixtures installed in 2021, creating a warm and welcoming ambiance. The spacious kitchen, featuring brand-new flooring from 2021, offers ample space for culinary adventures and family gatherings. Adjacent to the kitchen, the dining room provides the perfect setting for meals with loved ones. The main floors layout ensures a seamless flow, ideal for both entertaining and everyday living. Venture to the lower level, where a cozy family room awaits, complete with a natural gas fireplace that adds a touch of warmth during the colder months. This level also includes an additional bedroom and a full bathroom, offering privacy and convenience for guests or family members. Notable upgrades include a new furnace in 2019 and a new air conditioning system in 2020, ensuring year-round comfort. The 6-person hot tub, installed in August 2020, provides a perfect retreat for relaxation after a long day. Private driveway offering parking for up to three vehicles. The property's prime location is a commuter's dream, situated close to Highway 401, making travel a breeze. The community itself is rich with amenities, including nearby schools, public transit, and a local library, catering to all your lifestyle needs. Enjoy the combination of convenience, modern updates, and a family-friendly neighborhood. Whether you're enjoying a quiet evening in the hot tub or hosting friends and family, 28 Archer Crescent offers the perfect backdrop for making lasting memories. (id:53282)
Property Details
| MLS® Number | X9419797 |
| Property Type | Single Family |
| Community Name | South X |
| AmenitiesNearBy | Public Transit, Schools |
| EquipmentType | Water Heater |
| RentalEquipmentType | Water Heater |
Building
| BathroomTotal | 2 |
| BedroomsAboveGround | 3 |
| BedroomsBelowGround | 1 |
| BedroomsTotal | 4 |
| Amenities | Fireplace(s) |
| Appliances | Water Heater |
| BasementDevelopment | Partially Finished |
| BasementType | Full (partially Finished) |
| ConstructionStyleAttachment | Detached |
| ConstructionStyleSplitLevel | Backsplit |
| CoolingType | Central Air Conditioning |
| ExteriorFinish | Brick |
| FireplacePresent | Yes |
| FireplaceTotal | 1 |
| FoundationType | Concrete |
| HeatingFuel | Natural Gas |
| HeatingType | Forced Air |
| SizeInterior | 1099.9909 - 1499.9875 Sqft |
| Type | House |
| UtilityWater | Municipal Water |
Land
| Acreage | No |
| LandAmenities | Public Transit, Schools |
| Sewer | Sanitary Sewer |
| SizeDepth | 100 Ft ,3 In |
| SizeFrontage | 45 Ft ,1 In |
| SizeIrregular | 45.1 X 100.3 Ft ; 100.26ft X 45.13ft X 100.26ft X 45.13ft |
| SizeTotalText | 45.1 X 100.3 Ft ; 100.26ft X 45.13ft X 100.26ft X 45.13ft |
| ZoningDescription | R1-4 |
Rooms
| Level | Type | Length | Width | Dimensions |
|---|---|---|---|---|
| Second Level | Bedroom | 3.35 m | 3.09 m | 3.35 m x 3.09 m |
| Second Level | Bedroom | 3.35 m | 2.69 m | 3.35 m x 2.69 m |
| Second Level | Bedroom | 3.04 m | 2.74 m | 3.04 m x 2.74 m |
| Second Level | Bathroom | 1 m | 1 m | 1 m x 1 m |
| Basement | Laundry Room | 1 m | 1 m | 1 m x 1 m |
| Lower Level | Bathroom | 1 m | 1 m | 1 m x 1 m |
| Lower Level | Bedroom | 3.14 m | 2.54 m | 3.14 m x 2.54 m |
| Lower Level | Family Room | 5.53 m | 3.86 m | 5.53 m x 3.86 m |
| Main Level | Kitchen | 5.17 m | 4.81 m | 5.17 m x 4.81 m |
| Main Level | Dining Room | 3.7 m | 2.43 m | 3.7 m x 2.43 m |
| Main Level | Living Room | 5 m | 3.65 m | 5 m x 3.65 m |
Utilities
| Cable | Installed |
| Sewer | Installed |
https://www.realtor.ca/real-estate/27564655/28-archer-crescent-london-south-x
Interested?
Contact us for more information
Steven Loney
Broker of Record











