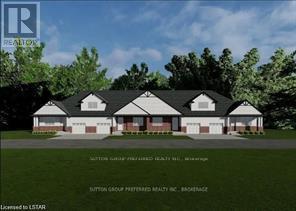28 - 175 Glengariff Drive Southwold, Ontario N5P 0G1
$660,000
Quick Possession Home. The Clearing at The Ridge, One floor freehold condo , full appliances package included. Washer, Dryer, Stove, Dishwasher, Refrigerator and Microwave. Unit HF20 boasts 1835 sq ft of finished living space. The main floor comprises a Primary bedroom with walk in closet, an additional bedroom, main floor laundry, a full bathroom, open concept kitchen, dining and great room with electric fireplace and attached garage. The basement can be finished at an additional cost to include a further bedroom, full bathroom and large rec room. Outside a covered front and rear porch awaits. 100 Dollar condo fees per month. Photos may be of a different unit but the same floor plans. (id:53282)
Property Details
| MLS® Number | X11915052 |
| Property Type | Single Family |
| Community Name | Talbotville |
| AmenitiesNearBy | Hospital |
| Features | Sump Pump |
| ParkingSpaceTotal | 2 |
Building
| BathroomTotal | 2 |
| BedroomsAboveGround | 2 |
| BedroomsBelowGround | 1 |
| BedroomsTotal | 3 |
| Appliances | Dishwasher, Dryer, Microwave, Range, Refrigerator, Stove, Washer |
| ArchitecturalStyle | Bungalow |
| BasementType | Full |
| ConstructionStyleAttachment | Attached |
| CoolingType | Central Air Conditioning |
| ExteriorFinish | Brick |
| FireplacePresent | Yes |
| FireplaceTotal | 1 |
| FoundationType | Concrete |
| HeatingFuel | Natural Gas |
| HeatingType | Forced Air |
| StoriesTotal | 1 |
| Type | Row / Townhouse |
| UtilityWater | Municipal Water |
Parking
| Attached Garage |
Land
| Acreage | No |
| LandAmenities | Hospital |
| Sewer | Sanitary Sewer |
| SizeDepth | 83 Ft ,9 In |
| SizeFrontage | 37 Ft ,1 In |
| SizeIrregular | 37.16 X 83.82 Ft |
| SizeTotalText | 37.16 X 83.82 Ft|under 1/2 Acre |
| ZoningDescription | R3-2 |
Rooms
| Level | Type | Length | Width | Dimensions |
|---|---|---|---|---|
| Lower Level | Recreational, Games Room | 6.48 m | 5.56 m | 6.48 m x 5.56 m |
| Lower Level | Bedroom 3 | 3.66 m | 3.05 m | 3.66 m x 3.05 m |
| Main Level | Bedroom | 3.43 m | 3.28 m | 3.43 m x 3.28 m |
| Main Level | Bedroom 2 | 3.66 m | 3.43 m | 3.66 m x 3.43 m |
| Main Level | Great Room | 5.79 m | 3.81 m | 5.79 m x 3.81 m |
| Main Level | Kitchen | 5.79 m | 3.05 m | 5.79 m x 3.05 m |
Interested?
Contact us for more information
June Power
Salesperson
1a - 2135 Dorchester Road
Dorchester, Ontario N0L 1G2


















