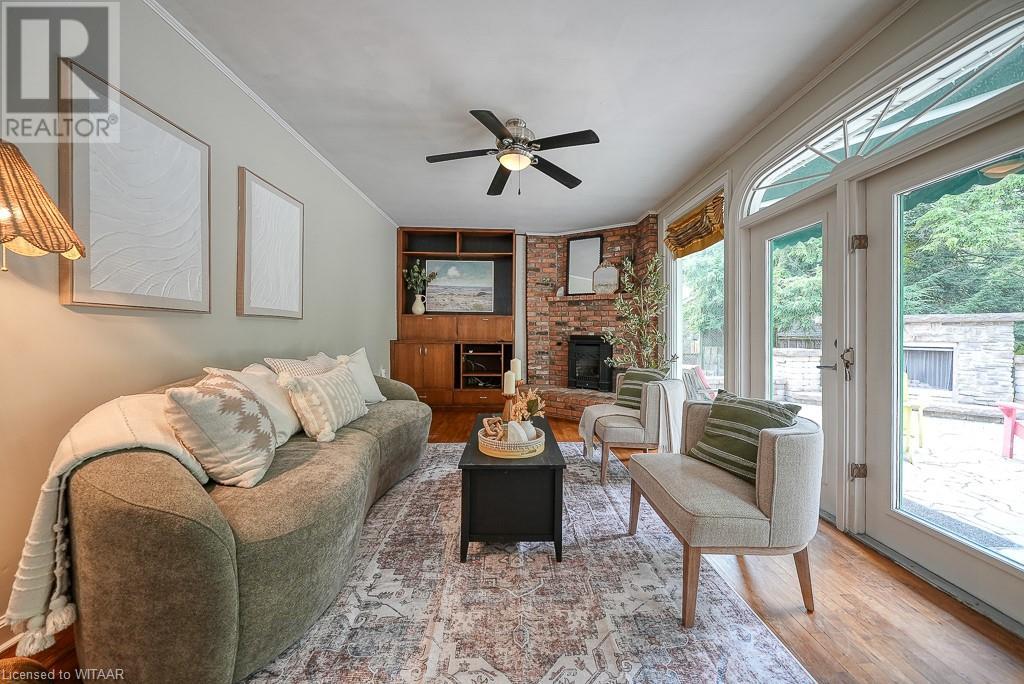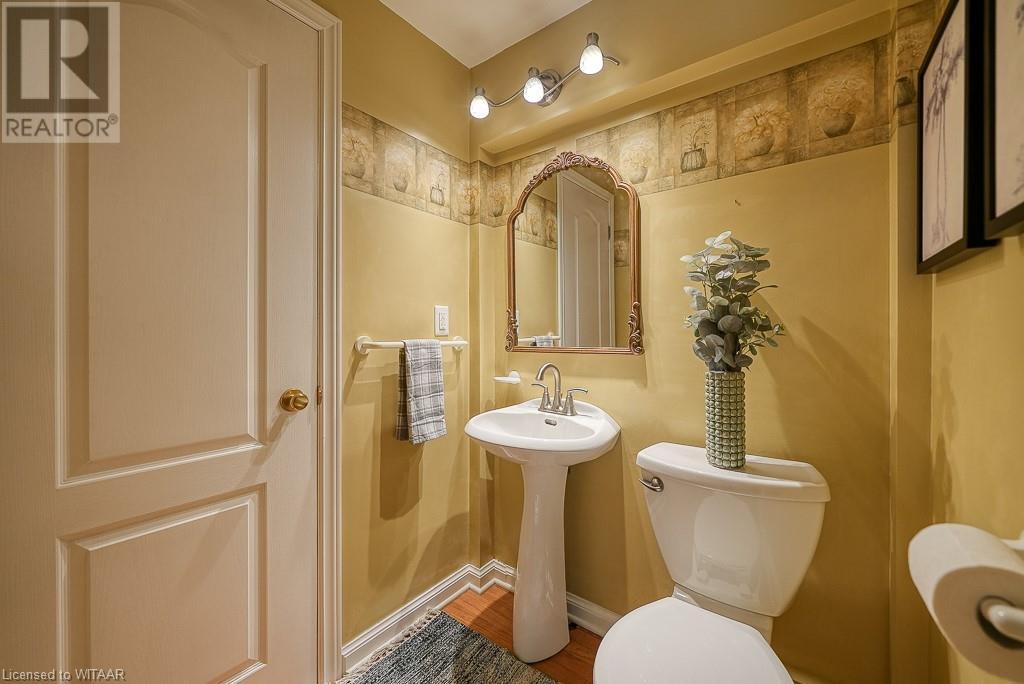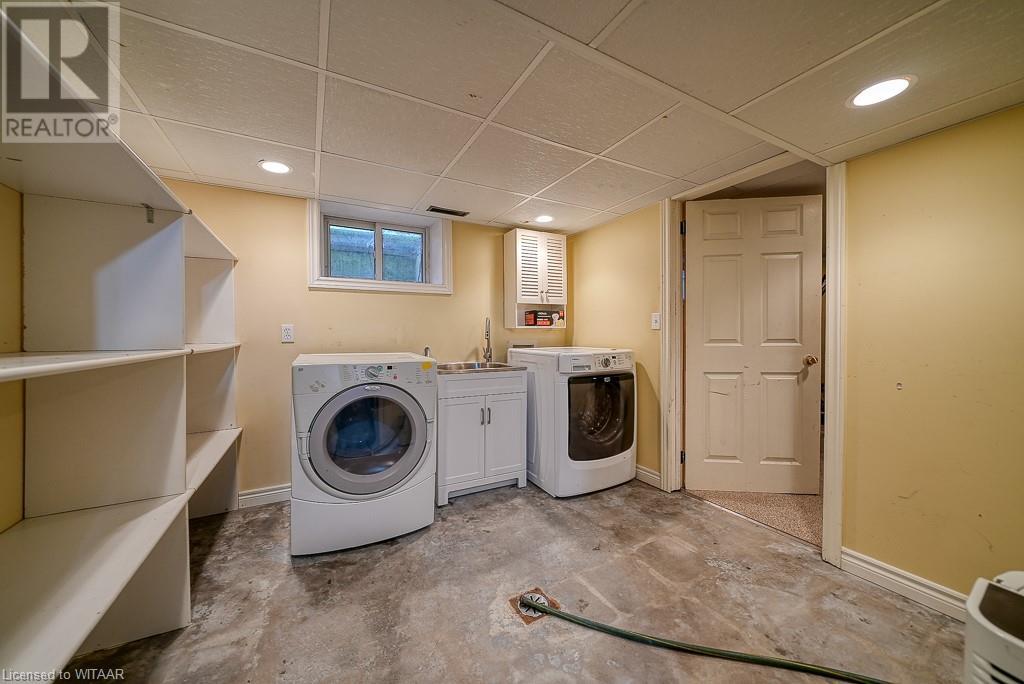279 Light Street Woodstock, Ontario N4S 6J1
$899,900
Welcome to 279 Light Street: A Stately Home of Elegance and Comfort. Step into timeless elegance at 279 Light Street, where classic charm meets modern luxury. The moment you enter through the front door, you’ll be captivated by the grand center hall layout, inviting you into this distinguished residence. To the left, a formal living room provides the perfect setting for intimate gatherings, while on the right, the stunning formal dining room leads effortlessly into the heart of the home—a spacious, open-concept kitchen and family room. Here, grand windows frame breathtaking views of your private outdoor oasis. Step outside to discover an inviting outdoor fireplace, lush landscaping, and a beautiful in-ground pool, all designed for year-round enjoyment and entertaining. Upstairs, you’ll find four generously sized bedrooms, including a serene master suite complete with a lovely ensuite bathroom. The finished lower level offers endless possibilities with a workout area and a fully equipped theater room, perfect for movie nights and family fun, Just get the popcorn popping. Located in a desirable neighborhood, this exceptional home is designed for those who appreciate fine living and effortless indoor-outdoor flow. Don’t miss the opportunity to make this dream home yours! Upgrades - new pool liner June 2024, shingles replaced in 2017, water softener 2015, basement renovated 2019, awnings replaced 2024, Family Room fireplace 2017, pool equipment updated 2012, kitchen new in 2006, ensuite new in 2008, new fridge & dishwasher in 2022, Outdoor patio and fireplace upgraded 2018 (id:53282)
Property Details
| MLS® Number | 40658826 |
| Property Type | Single Family |
| AmenitiesNearBy | Park, Public Transit, Schools |
| CommunicationType | High Speed Internet |
| EquipmentType | Water Heater |
| Features | Paved Driveway, Country Residential |
| ParkingSpaceTotal | 5 |
| PoolType | Indoor Pool |
| RentalEquipmentType | Water Heater |
Building
| BathroomTotal | 3 |
| BedroomsAboveGround | 4 |
| BedroomsTotal | 4 |
| Appliances | Dishwasher, Dryer, Oven - Built-in, Refrigerator, Water Softener, Washer, Gas Stove(s) |
| ArchitecturalStyle | 2 Level |
| BasementDevelopment | Finished |
| BasementType | Full (finished) |
| ConstructedDate | 1954 |
| ConstructionStyleAttachment | Detached |
| CoolingType | Central Air Conditioning |
| ExteriorFinish | Aluminum Siding |
| FireplacePresent | Yes |
| FireplaceTotal | 2 |
| FireplaceType | Insert |
| Fixture | Ceiling Fans |
| HalfBathTotal | 1 |
| HeatingFuel | Natural Gas |
| HeatingType | Forced Air |
| StoriesTotal | 2 |
| SizeInterior | 2621.02 Sqft |
| Type | House |
| UtilityWater | Municipal Water |
Parking
| Detached Garage |
Land
| Acreage | No |
| FenceType | Partially Fenced |
| LandAmenities | Park, Public Transit, Schools |
| LandscapeFeatures | Landscaped |
| Sewer | Municipal Sewage System |
| SizeDepth | 198 Ft |
| SizeFrontage | 60 Ft |
| SizeTotalText | Under 1/2 Acre |
| ZoningDescription | R2 |
Rooms
| Level | Type | Length | Width | Dimensions |
|---|---|---|---|---|
| Second Level | 4pc Bathroom | 7'2'' x 6'2'' | ||
| Second Level | Bedroom | 12'1'' x 11'10'' | ||
| Second Level | Bedroom | 12'1'' x 9'10'' | ||
| Second Level | Bedroom | 12'1'' x 7'9'' | ||
| Second Level | Full Bathroom | 5'3'' x 9'8'' | ||
| Second Level | Primary Bedroom | 12'5'' x 15'3'' | ||
| Lower Level | Utility Room | 8'0'' x 9'10'' | ||
| Lower Level | Laundry Room | 9'8'' x 9'5'' | ||
| Lower Level | Recreation Room | 30'0'' x 20'3'' | ||
| Main Level | 2pc Bathroom | 4'7'' x 5'0'' | ||
| Main Level | Great Room | 19'10'' x 11'8'' | ||
| Main Level | Kitchen | 11'5'' x 16'5'' | ||
| Main Level | Dining Room | 12'1'' x 13'4'' | ||
| Main Level | Living Room | 12'1'' x 21'10'' | ||
| Main Level | Foyer | 6'4'' x 9'4'' |
Utilities
| Cable | Available |
| Electricity | Available |
| Natural Gas | Available |
| Telephone | Available |
https://www.realtor.ca/real-estate/27518099/279-light-street-woodstock
Interested?
Contact us for more information
Becky Eddy
Salesperson
35 Wellington St N Unit 202 B
Woodstock, Ontario N4S 6P4
Brad Vink
Broker of Record
35 Wellington St N Unit 202 B
Woodstock, Ontario N4S 6P4




















































