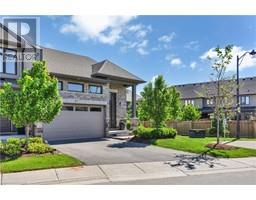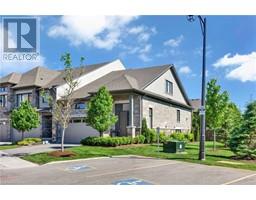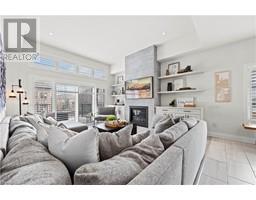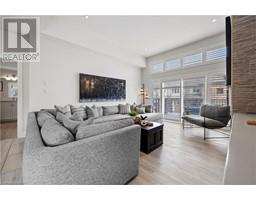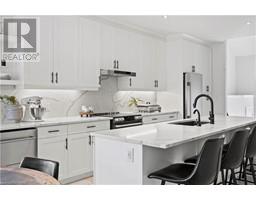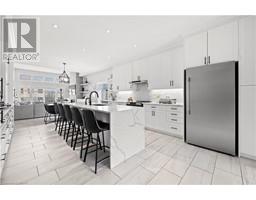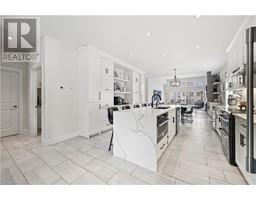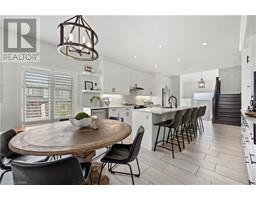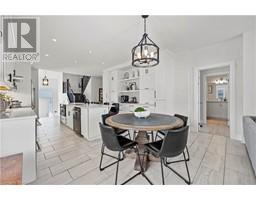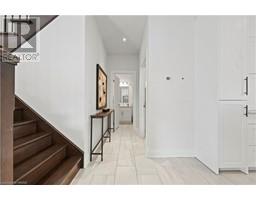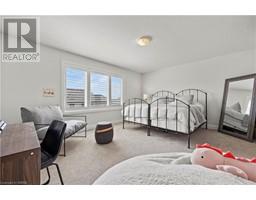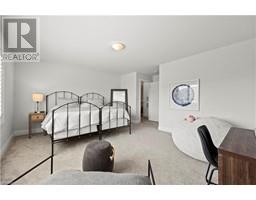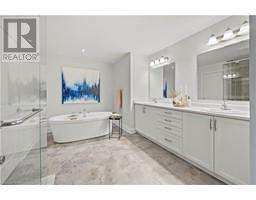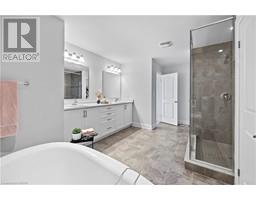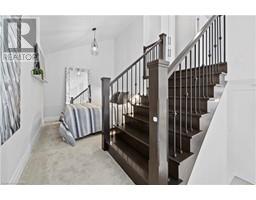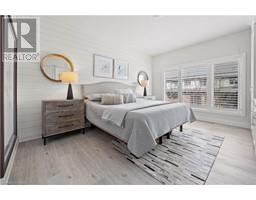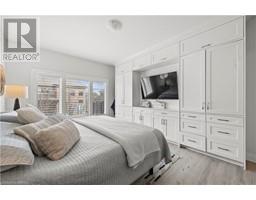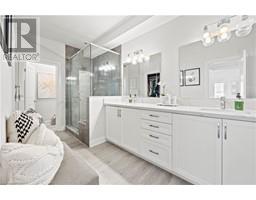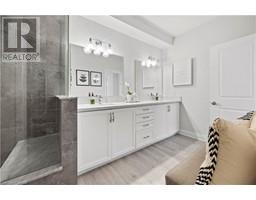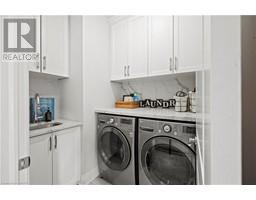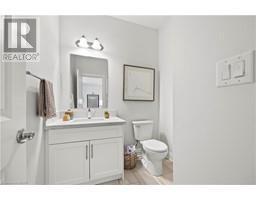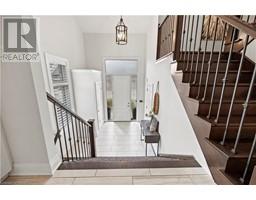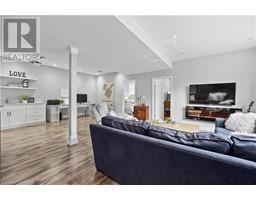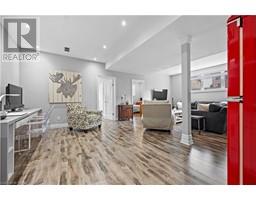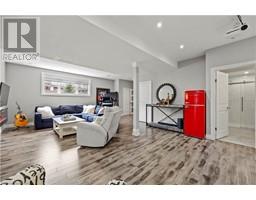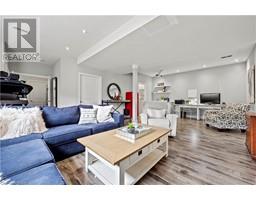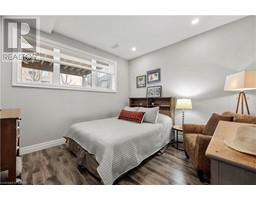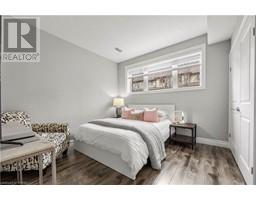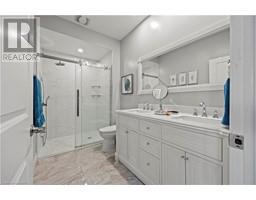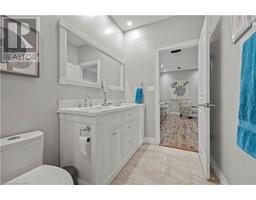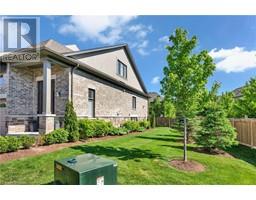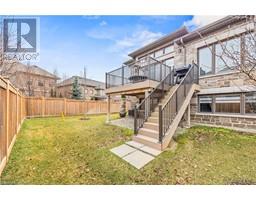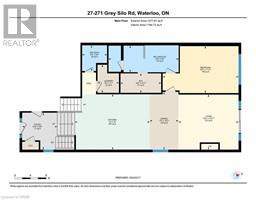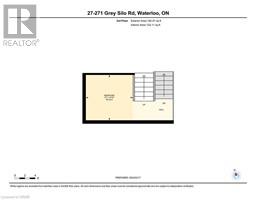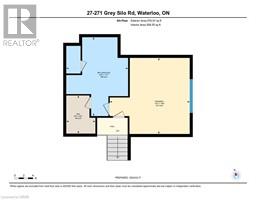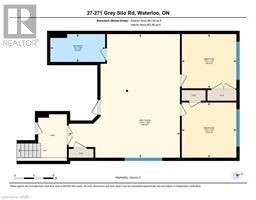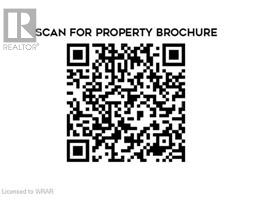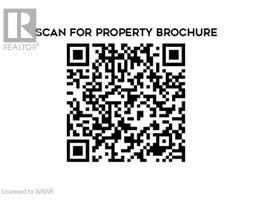| Bathrooms4 | Bedrooms4 |
| Property TypeSingle Family | Built in2018 |
| Building Area2995.04 |
|
Tremendously Charming Home with Two Primary Suites! Nestled in a friendly community only minutes from RIM Park, universities, and Conestoga Mall, this 4+BR/3.5BA move-in ready residence emits modern rustic vibes with contemporary architectural elements and beautiful exterior stone and brick accents. Designed for an ultra-stylish aesthetic, the property’s main-level dazzles with an open floorplan, high ceilings, custom built-in cabinets, California shutters throughout, multigenerational-friendly primary bedroom w/en suite, and a sizeable living room boasting a floor-to-ceiling natural gas stone fireplace. Entertain in the open concept chef’s kitchen, which has premium appliances, quartz countertops, custom cabinets, double oven w/induction top, 9.5’ breakfast bar island, pantry w/pull-out drawers, and a built in KitchenAid oven, microwave, convection, steamer and dehydrator. Enjoy after dinner drinks in the backyard with a Trex deck, or opt to continue the party in the fully finished basement with an enormous rec room, two bedrooms, home theatre w/projector, quartz-topped double desk, small kitchenette, and a 4-piece bathroom. Everyday relaxation is a reality in the top-level primary bedroom, which delights with a huge walk-in closet and a spa-like en suite. Other features: 2-car garage w/built ins, reverse osmosis, laundry room, water heater and softener (rented), serviced furnace w/new motor (2023), central air, bonus den/bedroom, and so much more! (id:53282) Please visit : Multimedia link for more photos and information |
| Amenities NearbyGolf Nearby, Park, Playground | Community FeaturesCommunity Centre |
| EquipmentWater Heater | FeaturesSouthern exposure, Paved driveway, Automatic Garage Door Opener |
| Maintenance Fee477.12 | Maintenance Fee Payment UnitMonthly |
| Maintenance Fee TypeInsurance, Property Management, Parking | OwnershipCondominium |
| Parking Spaces4 | Rental EquipmentWater Heater |
| TransactionFor sale | Zoning DescriptionR-9 |
| Bedrooms Main level2 | Bedrooms Lower level2 |
| AppliancesCentral Vacuum - Roughed In, Dishwasher, Dryer, Microwave, Stove, Water softener, Water purifier, Washer | Architectural StyleBungalow |
| Basement DevelopmentFinished | BasementFull (Finished) |
| Constructed Date2018 | Construction Style AttachmentAttached |
| CoolingCentral air conditioning | Exterior FinishBrick, Stone, Stucco |
| Fireplace FuelElectric | Fireplace PresentYes |
| Fireplace Total2 | Fireplace TypeOther - See remarks |
| FoundationPoured Concrete | Bathrooms (Half)1 |
| Bathrooms (Total)4 | Heating FuelNatural gas |
| HeatingForced air | Size Interior2995.0400 |
| Storeys Total1 | TypeRow / Townhouse |
| Utility WaterMunicipal water, Unknown |
| AmenitiesGolf Nearby, Park, Playground | SewerMunicipal sewage system |
| Level | Type | Dimensions |
|---|---|---|
| Third level | Den | 9'1'' x 8'10'' |
| Lower level | Recreation room | 25'5'' x 22'10'' |
| Lower level | Bedroom | 11'2'' x 11'3'' |
| Lower level | Bedroom | 11'4'' x 11'3'' |
| Lower level | 4pc Bathroom | 5'9'' x 11'3'' |
| Main level | Living room | 13'11'' x 15'3'' |
| Main level | Laundry room | 7'1'' x 5'5'' |
| Main level | Kitchen | 14'0'' x 19'0'' |
| Main level | Dining room | 14'7'' x 7'3'' |
| Main level | Bedroom | 11'11'' x 19'3'' |
| Main level | 4pc Bathroom | 6'9'' x 17'9'' |
| Main level | 2pc Bathroom | 6'6'' x 6'4'' |
| Upper Level | Primary Bedroom | 17'4'' x 16'5'' |
| Upper Level | 5pc Bathroom | 13'5'' x 17'1'' |
Powered by SoldPress.

