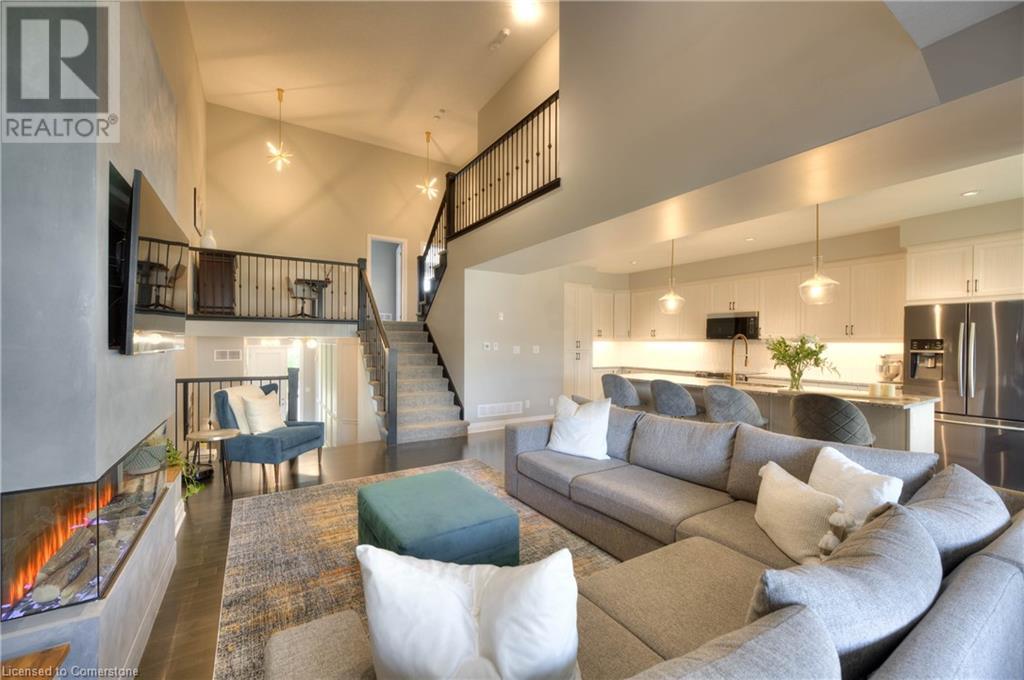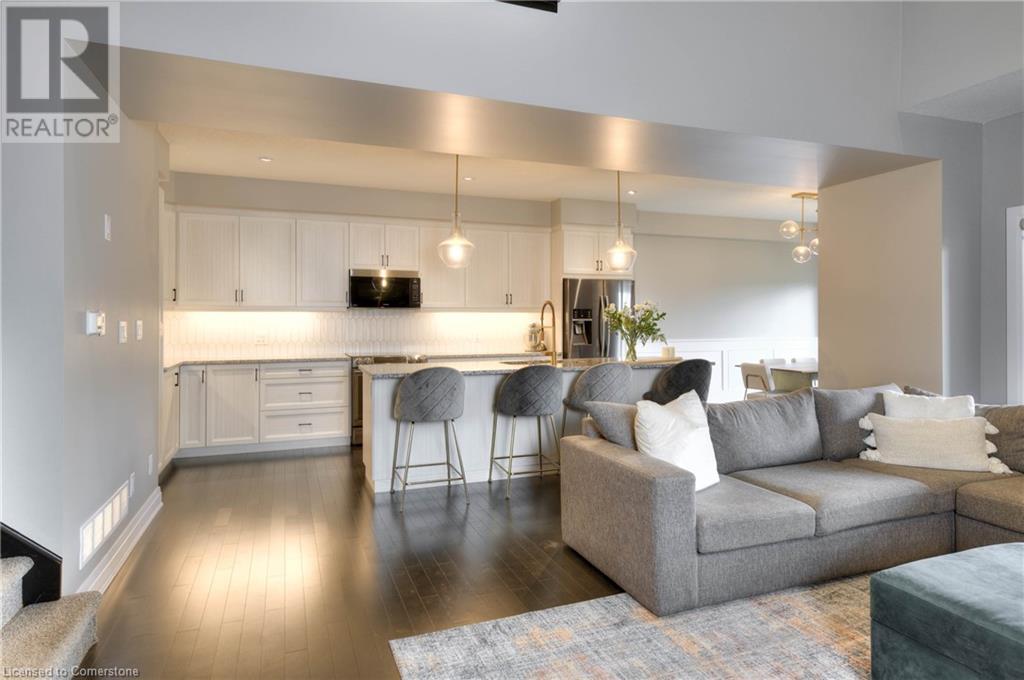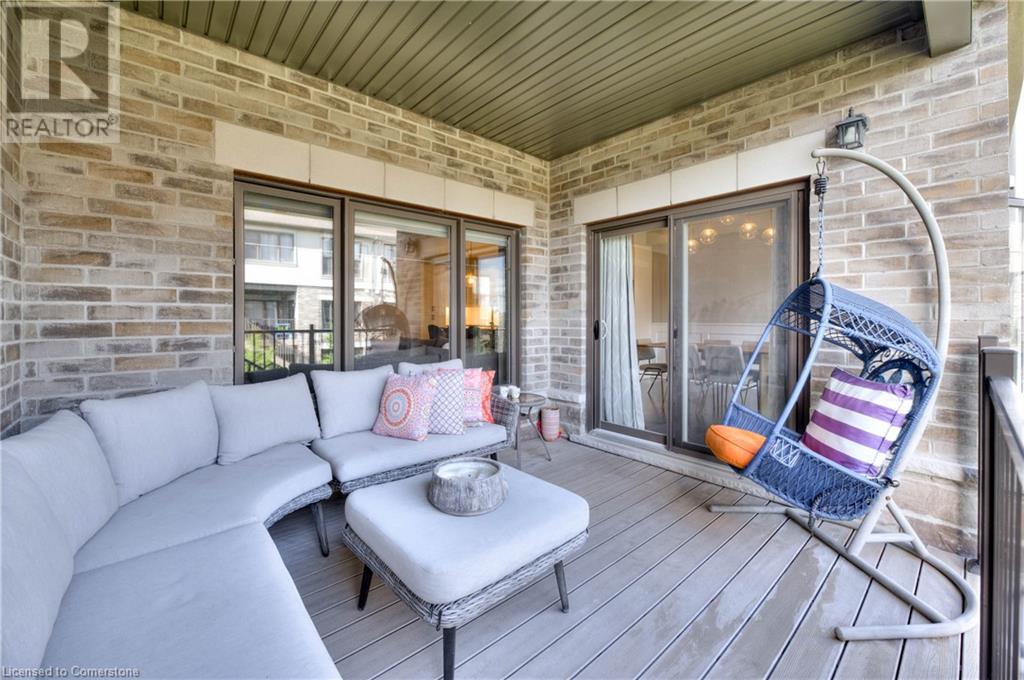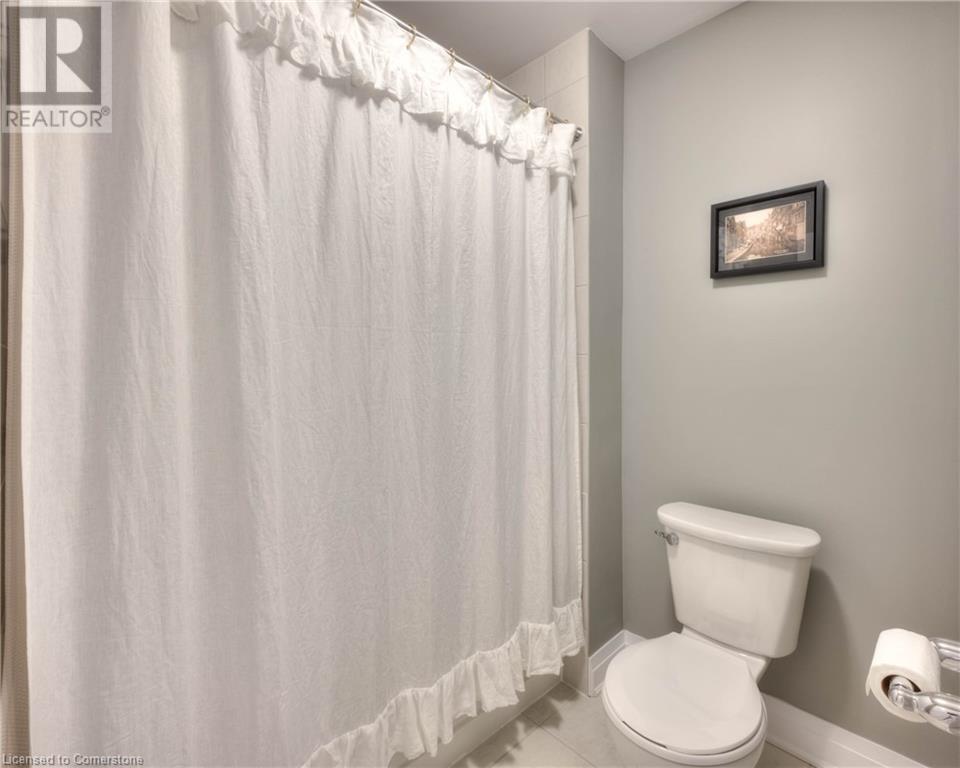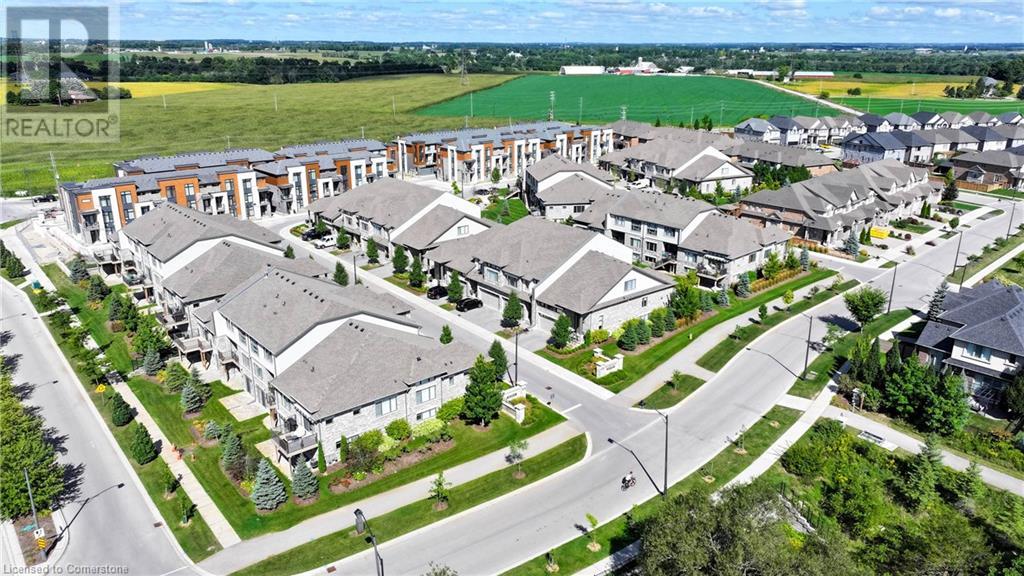271 Grey Silo Road Unit# 11 Waterloo, Ontario N2K 0E9
$899,888Maintenance, Insurance, Landscaping
$502.88 Monthly
Maintenance, Insurance, Landscaping
$502.88 MonthlyWelcome to Grey Silo! Situated in the highly sought after Carriage Crossing subdivision, this large executive townhome is surrounded by manicured community trails and walking distance to the Grand River Trail and Grey Silo Golf Course. Boasting a modern, open-concept design with a maintenance free exterior, this is luxury living. The open-concept main floor, assisted by oversized windows, acts as the centre piece of this home. From the wainscotting in the foyer and dining area, to the eye-catching electric fireplace and arched bar nook - this home features many architectural upgrades. Make your way upstairs to the Primary bedroom and you are welcomed with a large walk-in closet and 5-pc ensuite, complete with a walk-in glass shower and soaker tub. Extra tall ceilings, pot lights, upgraded light fixtures, hardwood flooring, granite countertops - this home has it all! Book a private showing now! (id:53282)
Property Details
| MLS® Number | 40641675 |
| Property Type | Single Family |
| AmenitiesNearBy | Airport, Golf Nearby, Hospital, Park, Place Of Worship, Playground, Schools, Shopping |
| CommunityFeatures | Quiet Area, Community Centre, School Bus |
| EquipmentType | Water Heater |
| Features | Southern Exposure, Conservation/green Belt, Balcony, Paved Driveway, Automatic Garage Door Opener |
| ParkingSpaceTotal | 4 |
| RentalEquipmentType | Water Heater |
| Structure | Porch |
Building
| BathroomTotal | 3 |
| BedroomsAboveGround | 3 |
| BedroomsTotal | 3 |
| Appliances | Dishwasher, Dryer, Refrigerator, Stove, Water Softener, Washer, Microwave Built-in, Window Coverings, Wine Fridge, Garage Door Opener |
| BasementDevelopment | Unfinished |
| BasementType | Full (unfinished) |
| ConstructedDate | 2018 |
| ConstructionStyleAttachment | Attached |
| CoolingType | Central Air Conditioning |
| ExteriorFinish | Brick, Stone, Stucco |
| FireplaceFuel | Electric |
| FireplacePresent | Yes |
| FireplaceTotal | 1 |
| FireplaceType | Other - See Remarks |
| FoundationType | Poured Concrete |
| HalfBathTotal | 1 |
| HeatingFuel | Natural Gas |
| HeatingType | Forced Air |
| StoriesTotal | 3 |
| SizeInterior | 2387 Sqft |
| Type | Row / Townhouse |
| UtilityWater | Municipal Water |
Parking
| Attached Garage | |
| Visitor Parking |
Land
| AccessType | Highway Nearby |
| Acreage | No |
| LandAmenities | Airport, Golf Nearby, Hospital, Park, Place Of Worship, Playground, Schools, Shopping |
| LandscapeFeatures | Lawn Sprinkler, Landscaped |
| Sewer | Municipal Sewage System |
| SizeTotalText | Under 1/2 Acre |
| ZoningDescription | R9 |
Rooms
| Level | Type | Length | Width | Dimensions |
|---|---|---|---|---|
| Second Level | Family Room | 11'5'' x 19'5'' | ||
| Second Level | Kitchen | 13'3'' x 19'4'' | ||
| Second Level | Dining Room | 12'2'' x 11'6'' | ||
| Third Level | 3pc Bathroom | 6'7'' x 12' | ||
| Third Level | Den | 17'9'' x 8'4'' | ||
| Third Level | Bedroom | 10'10'' x 13'9'' | ||
| Third Level | Bedroom | 13'6'' x 12'5'' | ||
| Basement | Other | 24'10'' x 31'0'' | ||
| Main Level | Other | Measurements not available | ||
| Main Level | 2pc Bathroom | 5'4'' x 5'1'' | ||
| Main Level | Laundry Room | 9'4'' x 6'6'' | ||
| Main Level | Foyer | 7'7'' x 8'7'' | ||
| Upper Level | Other | 9'1'' x 10'1'' | ||
| Upper Level | 5pc Bathroom | 9'4'' x 20'11'' | ||
| Upper Level | Primary Bedroom | 15'9'' x 21'9'' |
Utilities
| Cable | Available |
| Electricity | Available |
| Natural Gas | Available |
https://www.realtor.ca/real-estate/27372064/271-grey-silo-road-unit-11-waterloo
Interested?
Contact us for more information
Paul Rai
Salesperson
25 Bruce St., Unit 5b
Kitchener, Ontario N2B 1Y4










