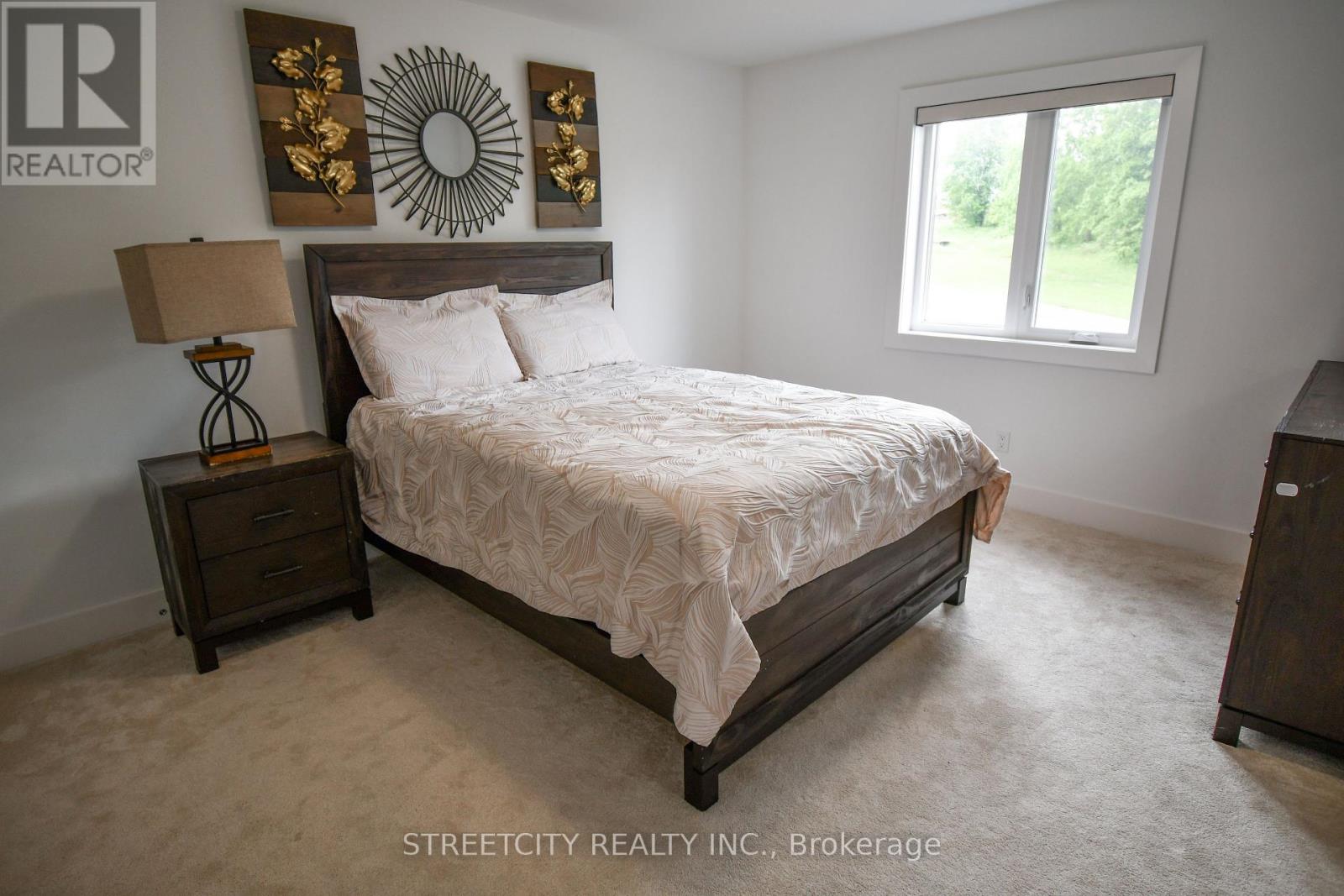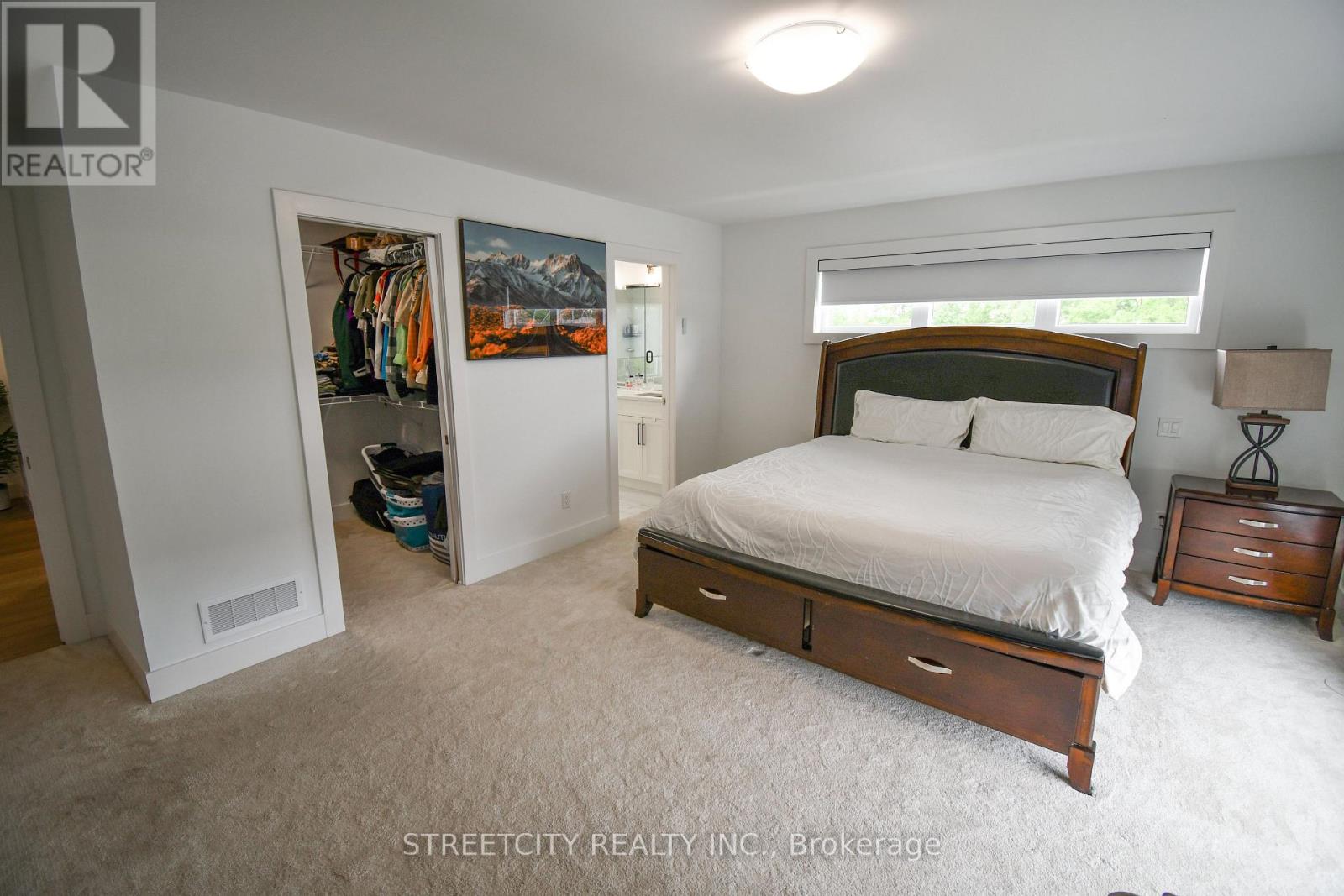2705 Oriole Drive London, Ontario N6M 0G6
$1,099,900
Welcome to 2705 Oriole drive!!A Custom Designed 2608 SF, 2.5 Storey,4 Bedroom, 4Bathroom house .This home is situated on a 73' x 129' premium corner lot, siding onto protected green space with river trails. Main floor, open concept features a Den & Formal Dining Area. A specious bedroom with attached bath room and 155 SF of luxury covered balcony space. Upper features oversized 2 bedrooms with a Jack-n-Jill bath, laundry and bright master bedroom with a spa-like ensuite. Great layout, Double garage, Side entrance for lower level. All upgraded windows with fully motorized blinds!. Basement roughed in for secondary suite. Fully fenced lot with a finished modern style deck. Seller is ready to sell the furniture for a reasonable price. A must see house!!! (id:53282)
Property Details
| MLS® Number | X11901300 |
| Property Type | Single Family |
| Community Name | South U |
| Features | Sump Pump |
| ParkingSpaceTotal | 4 |
Building
| BathroomTotal | 4 |
| BedroomsAboveGround | 4 |
| BedroomsTotal | 4 |
| Appliances | Central Vacuum, Dryer, Microwave, Refrigerator, Stove, Washer, Water Heater |
| BasementFeatures | Separate Entrance |
| BasementType | Full |
| ConstructionStyleAttachment | Detached |
| CoolingType | Central Air Conditioning |
| ExteriorFinish | Brick, Stucco |
| FireplacePresent | Yes |
| FlooringType | Tile, Hardwood |
| FoundationType | Poured Concrete |
| HalfBathTotal | 2 |
| HeatingFuel | Natural Gas |
| HeatingType | Forced Air |
| StoriesTotal | 3 |
| Type | House |
| UtilityWater | Municipal Water |
Parking
| Attached Garage |
Land
| Acreage | No |
| Sewer | Sanitary Sewer |
| SizeDepth | 129 Ft |
| SizeFrontage | 73 Ft |
| SizeIrregular | 73 X 129 Ft |
| SizeTotalText | 73 X 129 Ft|under 1/2 Acre |
Rooms
| Level | Type | Length | Width | Dimensions |
|---|---|---|---|---|
| Second Level | Primary Bedroom | 5.42 m | 5.12 m | 5.42 m x 5.12 m |
| Second Level | Bedroom 3 | 4.15 m | 3.79 m | 4.15 m x 3.79 m |
| Second Level | Bedroom 4 | 4.95 m | 3.59 m | 4.95 m x 3.59 m |
| Second Level | Bathroom | Measurements not available | ||
| Second Level | Bathroom | Measurements not available | ||
| Main Level | Foyer | 3.49 m | 2.44 m | 3.49 m x 2.44 m |
| Main Level | Office | 4.31 m | 3.94 m | 4.31 m x 3.94 m |
| Main Level | Living Room | 5.55 m | 3.9 m | 5.55 m x 3.9 m |
| Main Level | Dining Room | 5.09 m | 3.8 m | 5.09 m x 3.8 m |
| Main Level | Kitchen | 4.81 m | 3.43 m | 4.81 m x 3.43 m |
| Main Level | Bedroom | 4.86 m | 3.81 m | 4.86 m x 3.81 m |
https://www.realtor.ca/real-estate/27755283/2705-oriole-drive-london-south-u
Interested?
Contact us for more information
Emmanual Chimminikkattu
Salesperson
519 York Street
London, Ontario N6B 1R4


























