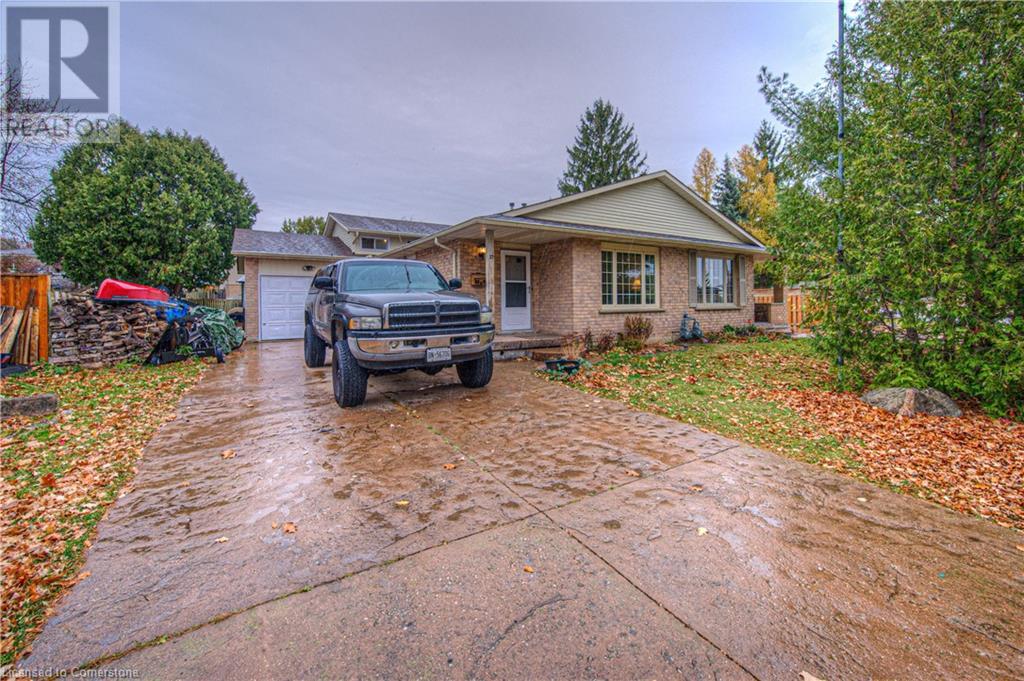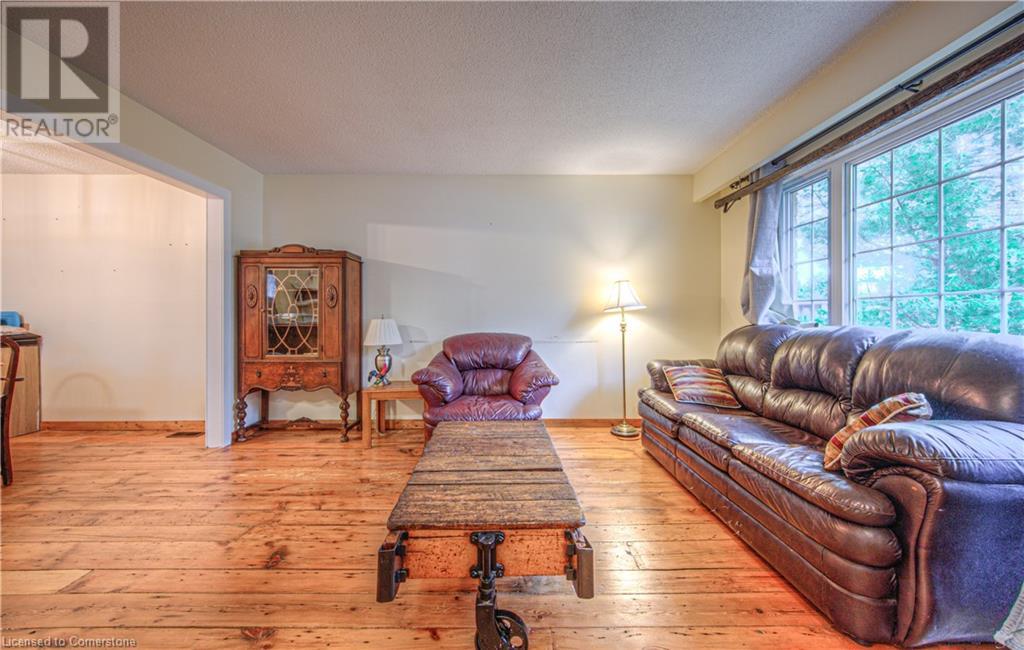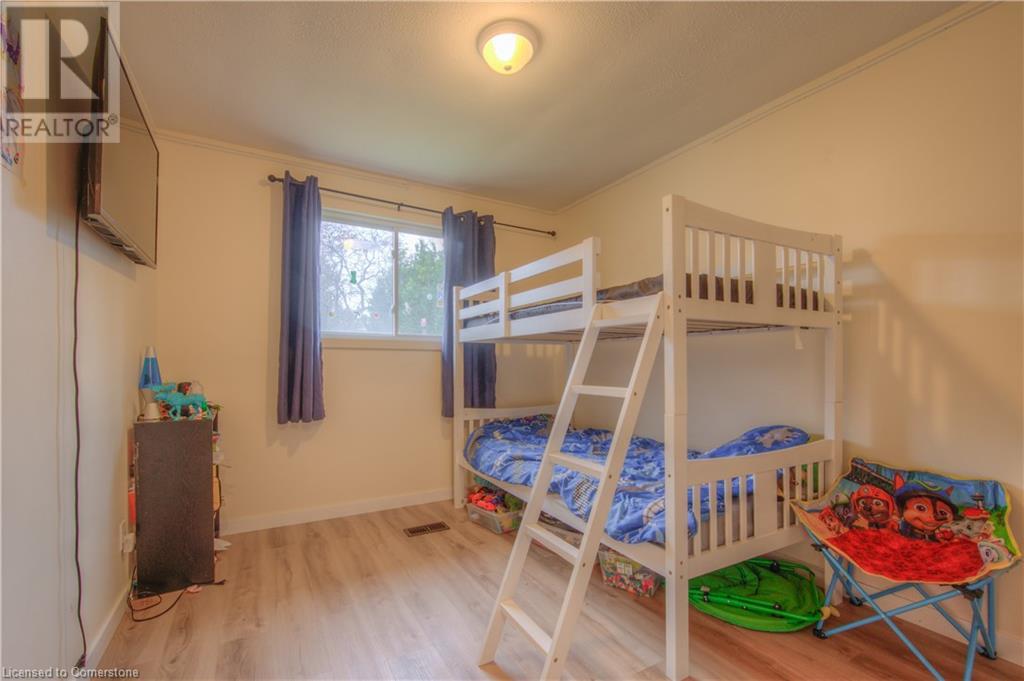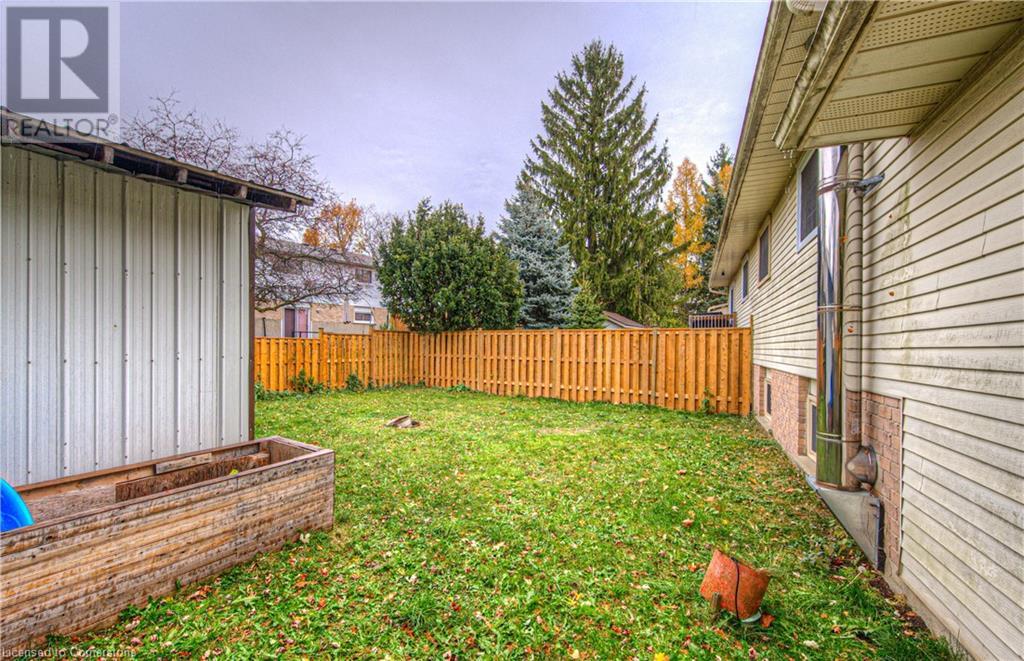27 Uxbridge Crescent Kitchener, Ontario N2E 2S2
$630,000
Welcome to this delightful 4-bedroom, 1-bath backsplit semi-detached home, offering an ideal blend of modern updates and classic charm. Inside, you'll find spacious bedrooms and an open-concept living area, perfect for accommodating family and guests. The renovated kitchen blends seamlessly into the living space, enhanced by rustic large plank floors that add warmth and character throughout. Three great size bedrooms meet you upstairs, accompanied with updated bathroom bringing a contemporary feel to the home. As you walk through the home, you will find yourself in the spacious family room a few steps down from the main floor. This room is perfect for cozying up to the fireplace and enjoying time with your loved ones. Looking for your next project? The rough ins are ready for you to design and build your dream bathroom. Outside, the large stamped concrete driveway offers parking for up to six cars. Plus, enjoy the added bonus of amazing shop/shed and garage space, providing ample storage solutions. Located in a fantastic neighbourhood, this home is close to parks, amenities, and offers easy highway access, making it a perfect choice for those who value both convenience and lifestyle. Don’t miss this opportunity to make this welcoming home yours! (id:53282)
Property Details
| MLS® Number | 40677485 |
| Property Type | Single Family |
| AmenitiesNearBy | Golf Nearby, Hospital, Park, Place Of Worship, Playground, Public Transit, Schools, Shopping |
| CommunicationType | High Speed Internet |
| CommunityFeatures | Industrial Park, Quiet Area, Community Centre |
| EquipmentType | Water Heater |
| Features | Conservation/green Belt, Industrial Mall/subdivision, Sump Pump |
| ParkingSpaceTotal | 7 |
| RentalEquipmentType | Water Heater |
| Structure | Porch |
Building
| BathroomTotal | 1 |
| BedroomsAboveGround | 3 |
| BedroomsBelowGround | 1 |
| BedroomsTotal | 4 |
| Appliances | Dishwasher, Dryer, Microwave, Refrigerator, Stove, Water Softener, Washer, Microwave Built-in |
| BasementDevelopment | Partially Finished |
| BasementType | Full (partially Finished) |
| ConstructedDate | 1986 |
| ConstructionMaterial | Wood Frame |
| ConstructionStyleAttachment | Semi-detached |
| CoolingType | Central Air Conditioning |
| ExteriorFinish | Brick, Concrete, Wood |
| FireplaceFuel | Wood |
| FireplacePresent | Yes |
| FireplaceTotal | 1 |
| FireplaceType | Other - See Remarks |
| FoundationType | Poured Concrete |
| HeatingFuel | Natural Gas |
| HeatingType | Forced Air |
| SizeInterior | 1456 Sqft |
| Type | House |
| UtilityWater | Municipal Water |
Parking
| Attached Garage |
Land
| AccessType | Highway Access, Highway Nearby |
| Acreage | No |
| LandAmenities | Golf Nearby, Hospital, Park, Place Of Worship, Playground, Public Transit, Schools, Shopping |
| Sewer | Municipal Sewage System |
| SizeFrontage | 56 Ft |
| SizeTotalText | Under 1/2 Acre |
| ZoningDescription | R2b |
Rooms
| Level | Type | Length | Width | Dimensions |
|---|---|---|---|---|
| Second Level | 4pc Bathroom | 5'11'' x 8'5'' | ||
| Second Level | Bedroom | 9'5'' x 10'9'' | ||
| Second Level | Bedroom | 13'0'' x 8'6'' | ||
| Second Level | Primary Bedroom | 13'0'' x 10'9'' | ||
| Basement | Other | 11'0'' x 16'0'' | ||
| Lower Level | Other | 9'4'' x 8'8'' | ||
| Lower Level | Bedroom | 9'4'' x 12'2'' | ||
| Lower Level | Family Room | 12'5'' x 21'2'' | ||
| Main Level | Living Room | 11'10'' x 14'5'' | ||
| Main Level | Kitchen | 9'7'' x 17'4'' | ||
| Main Level | Dining Room | 9'5'' x 11'4'' |
Utilities
| Cable | Available |
| Electricity | Available |
| Natural Gas | Available |
| Telephone | Available |
https://www.realtor.ca/real-estate/27655591/27-uxbridge-crescent-kitchener
Interested?
Contact us for more information
Patrik Horvat
Salesperson
196 Victoria St. S.,
Kitchener, Ontario N2G 2B9







































