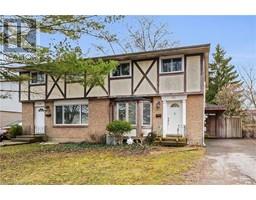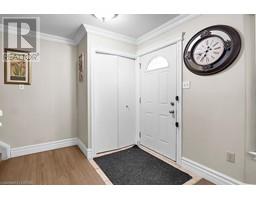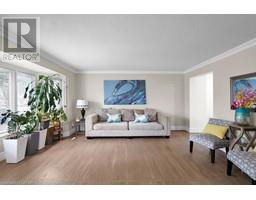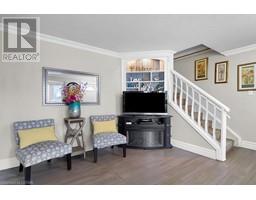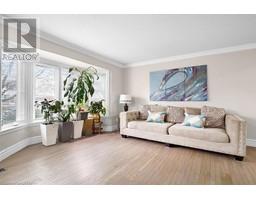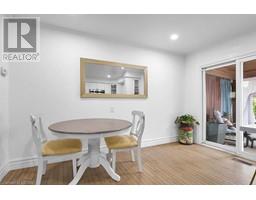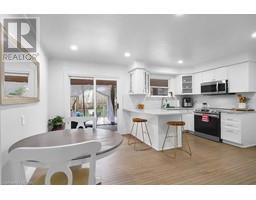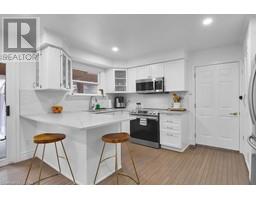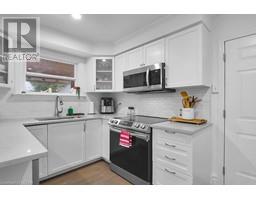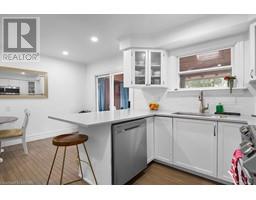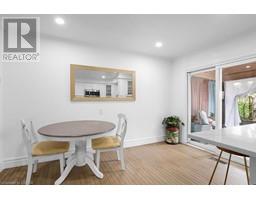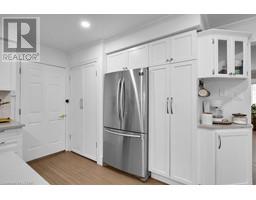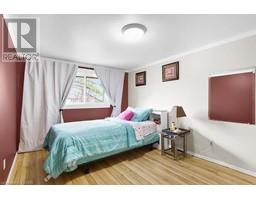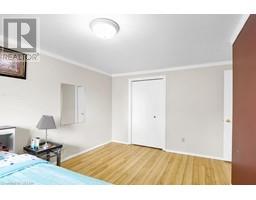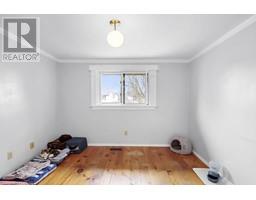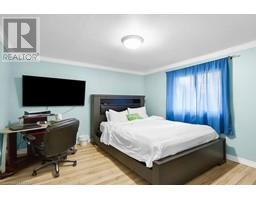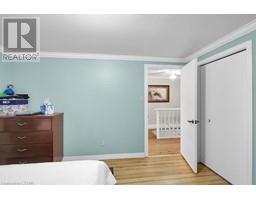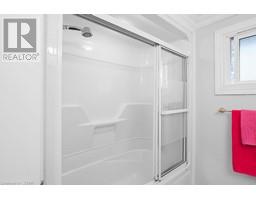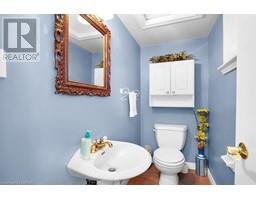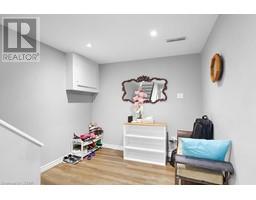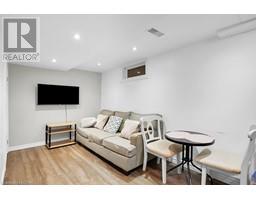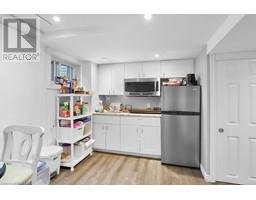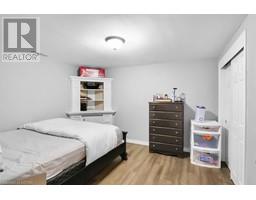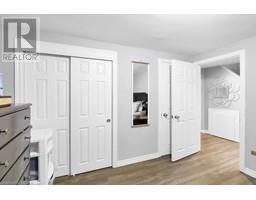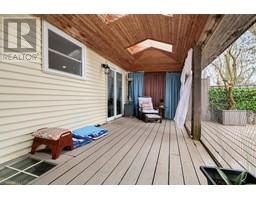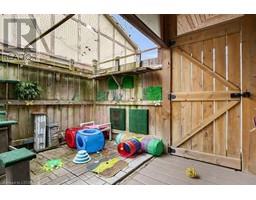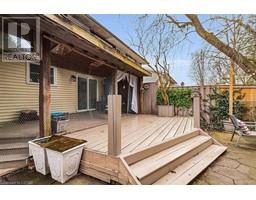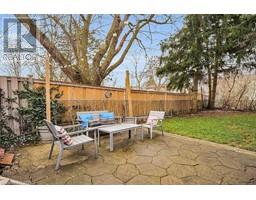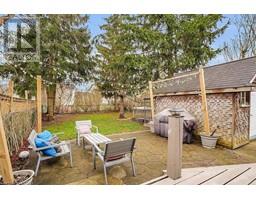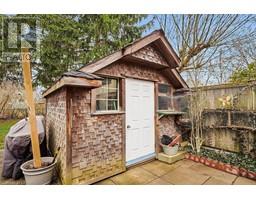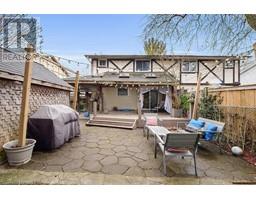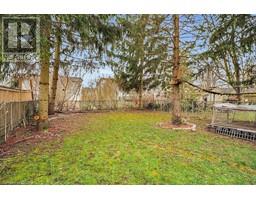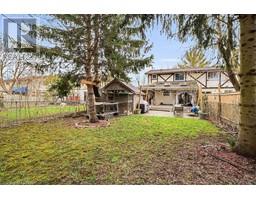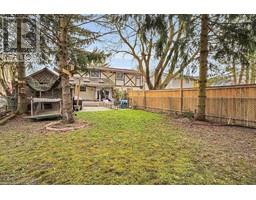| Bathrooms3 | Bedrooms4 |
| Property TypeSingle Family | Building Area1852 |
|
This 2-story semi-detached home in the desirable White Oaks area offers a blend of modern updates and functional spaces perfect for comfortable living and entertaining. Upon entering, you're greeted by a spacious living room with fresh paint and renovated flooring, creating a welcoming atmosphere. The updated kitchen features elegant quartz countertops, stainless steel appliances, and a generous dining area, ideal for all your gatherings. Patio doors open up to a sizable private yard, fully fenced for privacy and complete with a wood deck, providing an excellent outdoor space for entertaining guests. Upstairs, you'll find three sizable bedrooms and an upgraded bathroom, ensuring ample accommodation for residents. The lower level presents a versatile space with a separate entrance, offering potential for a granny or in-law suite. This area includes a full bathroom and a kitchenette, currently generating rental income of $1200 a month. Noteworthy upgrades include new windows in 2015, a roof replacement in 2017, a furnace replacement in 2017, kitchen renovation in 2022, new flooring in 2022, and central air installation in 2020. The property's location is highly convenient, with close proximity to schools, restaurants, White Oaks Mall, the library, parks, and easy access to the 401 highway. Previously, the lower level suite served as an Airbnb, bringing in approximately $2000 a month, showcasing additional income potential. Overall, this home offers a blend of comfort, functionality, and income-generating potential in a sought-after neighborhood, making it a highly desirable property in the White Oaks area. (id:53282) Please visit : Multimedia link for more photos and information |
| Amenities NearbyPark, Place of Worship, Playground, Public Transit, Schools, Shopping | CommunicationHigh Speed Internet |
| Community FeaturesCommunity Centre, School Bus | EquipmentWater Heater |
| OwnershipFreehold | Parking Spaces3 |
| Rental EquipmentWater Heater | TransactionFor sale |
| Zoning DescriptionR2-3 |
| Bedrooms Main level3 | Bedrooms Lower level1 |
| AppliancesDishwasher, Microwave, Refrigerator, Stove | Architectural Style2 Level |
| Basement DevelopmentPartially finished | BasementFull (Partially finished) |
| Construction Style AttachmentSemi-detached | CoolingCentral air conditioning |
| Exterior FinishBrick Veneer, Vinyl siding | Bathrooms (Half)1 |
| Bathrooms (Total)3 | Heating FuelNatural gas |
| HeatingForced air | Size Interior1852.0000 |
| Storeys Total2 | TypeHouse |
| Utility WaterMunicipal water |
| Size Frontage30 ft | Access TypeHighway access |
| AmenitiesPark, Place of Worship, Playground, Public Transit, Schools, Shopping | FenceFence |
| Landscape FeaturesLandscaped | SewerMunicipal sewage system |
| Size Depth115 ft |
| Level | Type | Dimensions |
|---|---|---|
| Second level | 4pc Bathroom | Measurements not available |
| Second level | Primary Bedroom | 12'2'' x 11'2'' |
| Second level | Bedroom | 10'5'' x 9'8'' |
| Second level | Bedroom | 13'1'' x 9'5'' |
| Lower level | Bedroom | 10'5'' x 10'2'' |
| Lower level | 3pc Bathroom | Measurements not available |
| Lower level | Recreation room | 7'5'' x 18'3'' |
| Main level | 2pc Bathroom | Measurements not available |
| Main level | Living room | 18'2'' x 13'2'' |
| Main level | Family room | 10'0'' x 12'6'' |
| Main level | Kitchen | 8'6'' x 12'6'' |
Powered by SoldPress.

