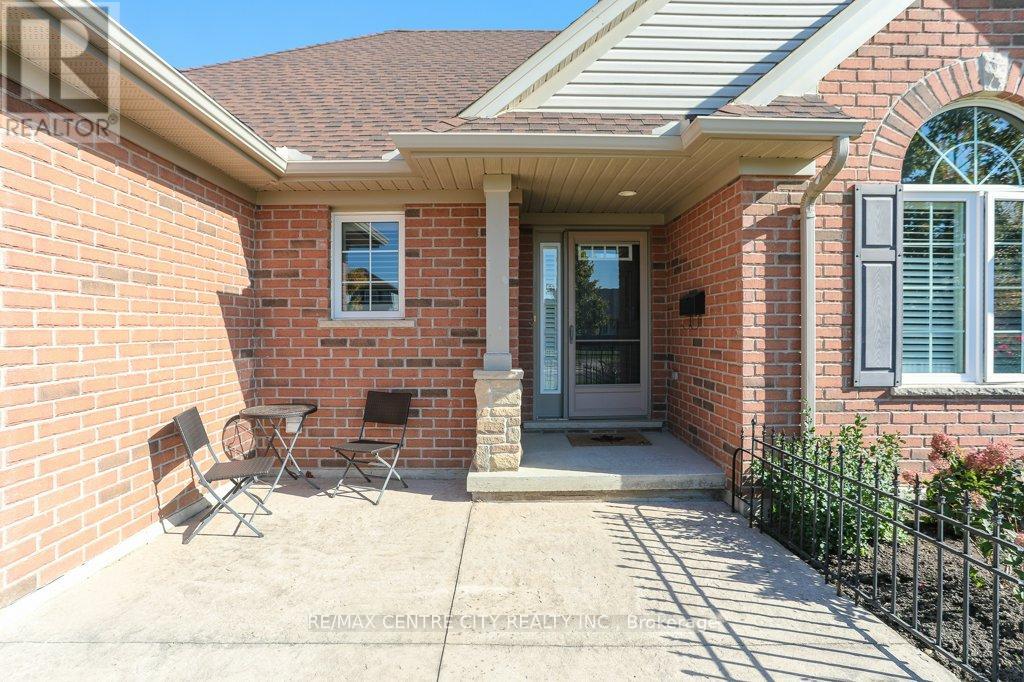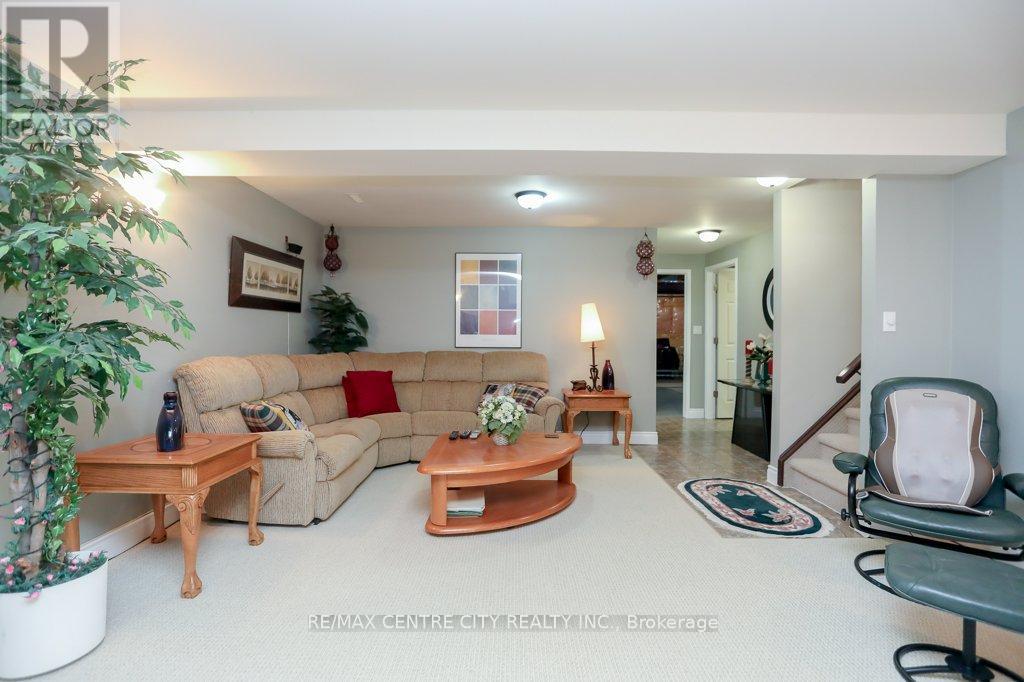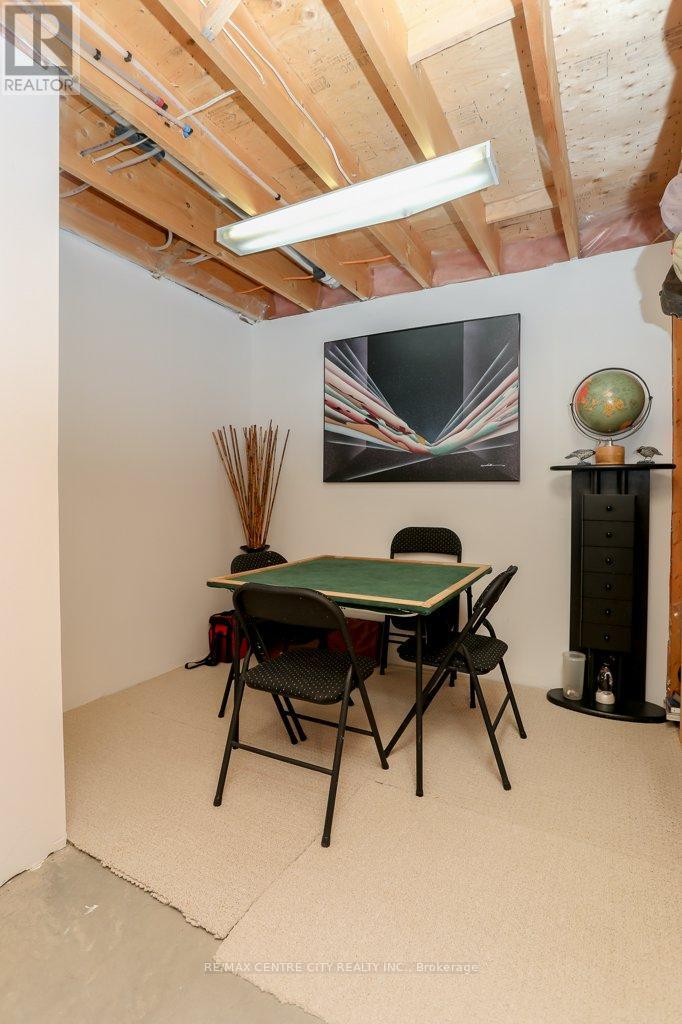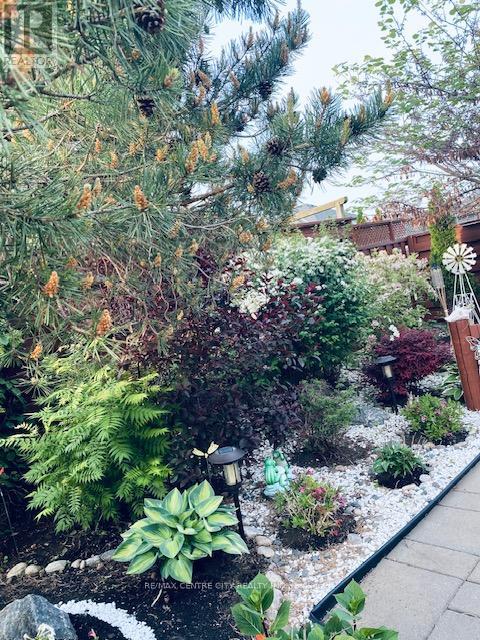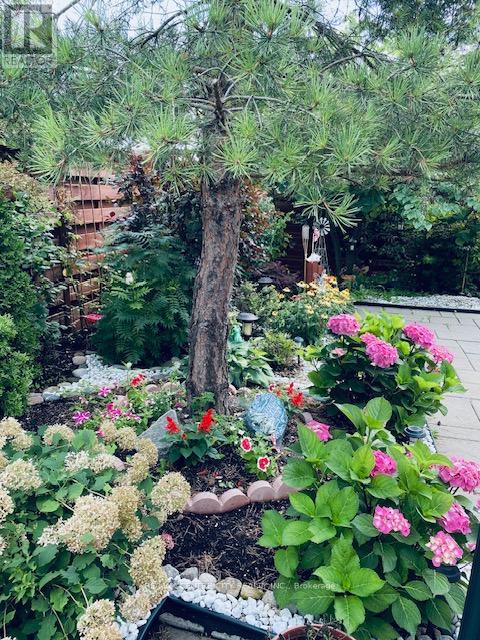27 Peach Tree Boulevard St. Thomas, Ontario N5R 0B5
$659,900
Welcome to your dream home in Orchard Park. This spacious all brick Hayhoe built ranch, in immaculate condition. 1449 sq ft, beautiful hardwood floors (not laminate) and ceramic flooring throughout the main floor. Vaulted ceilings, granite countertops, custom California shutters on the windows. Main floor family room with gas fireplace, open concept dining room and gourmet kitchen with granite island. Main floor laundry room with access to garage. 3 spacious bedrooms featuring large windows. Lower level with large family room, 3 pc bath, office area, plus large unfinished area for future games room, workshop or storage. Private courtyard, fully landscaped with gazebo and stamped concrete patio. Double wide concrete driveway. In desirable neighbourhood close to all amenities, schools, hospital, park and shopping. (id:53282)
Property Details
| MLS® Number | X9509530 |
| Property Type | Single Family |
| Community Name | SE |
| AmenitiesNearBy | Hospital, Park, Place Of Worship, Public Transit, Schools |
| Features | Irregular Lot Size, Flat Site, Carpet Free, Sump Pump |
| ParkingSpaceTotal | 3 |
| Structure | Deck, Patio(s) |
Building
| BathroomTotal | 2 |
| BedroomsAboveGround | 3 |
| BedroomsTotal | 3 |
| Amenities | Fireplace(s), Separate Electricity Meters |
| Appliances | Garage Door Opener Remote(s), Water Heater, Water Meter, Dishwasher, Refrigerator, Stove |
| ArchitecturalStyle | Bungalow |
| BasementType | Full |
| ConstructionStatus | Insulation Upgraded |
| ConstructionStyleAttachment | Detached |
| CoolingType | Central Air Conditioning |
| ExteriorFinish | Brick |
| FireProtection | Smoke Detectors |
| FireplacePresent | Yes |
| FireplaceTotal | 1 |
| FoundationType | Concrete |
| HeatingFuel | Natural Gas |
| HeatingType | Forced Air |
| StoriesTotal | 1 |
| SizeInterior | 1099.9909 - 1499.9875 Sqft |
| Type | House |
| UtilityWater | Municipal Water |
Parking
| Attached Garage |
Land
| Acreage | No |
| FenceType | Fenced Yard |
| LandAmenities | Hospital, Park, Place Of Worship, Public Transit, Schools |
| LandscapeFeatures | Landscaped |
| Sewer | Sanitary Sewer |
| SizeDepth | 105 Ft ,10 In |
| SizeFrontage | 53 Ft ,10 In |
| SizeIrregular | 53.9 X 105.9 Ft |
| SizeTotalText | 53.9 X 105.9 Ft|under 1/2 Acre |
Rooms
| Level | Type | Length | Width | Dimensions |
|---|---|---|---|---|
| Lower Level | Bathroom | Measurements not available | ||
| Lower Level | Family Room | 4.59 m | 6.5 m | 4.59 m x 6.5 m |
| Lower Level | Office | 3.61 m | 4.08 m | 3.61 m x 4.08 m |
| Main Level | Family Room | 4.89 m | 4.09 m | 4.89 m x 4.09 m |
| Main Level | Dining Room | 4.94 m | 2.71 m | 4.94 m x 2.71 m |
| Main Level | Kitchen | 4.97 m | 3.33 m | 4.97 m x 3.33 m |
| Main Level | Primary Bedroom | 4.93 m | 3.65 m | 4.93 m x 3.65 m |
| Main Level | Bedroom | 3.65 m | 3.92 m | 3.65 m x 3.92 m |
| Main Level | Bedroom 2 | 3.83 m | 3.3 m | 3.83 m x 3.3 m |
| Main Level | Laundry Room | 1.94 m | 2.29 m | 1.94 m x 2.29 m |
| Main Level | Bathroom | Measurements not available |
https://www.realtor.ca/real-estate/27577198/27-peach-tree-boulevard-st-thomas-se
Interested?
Contact us for more information
Richard Haddow
Salesperson



