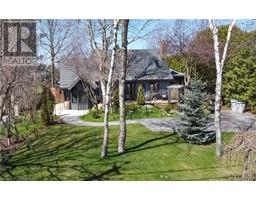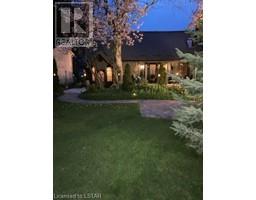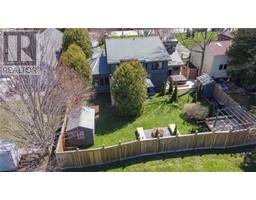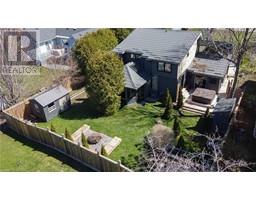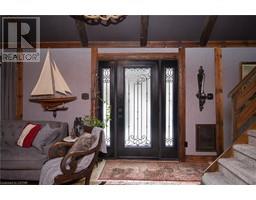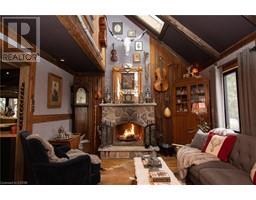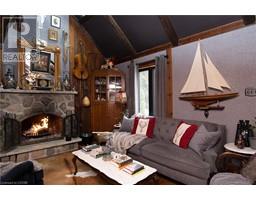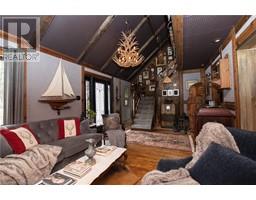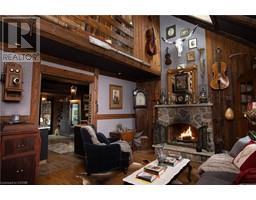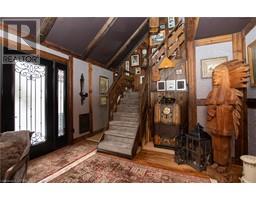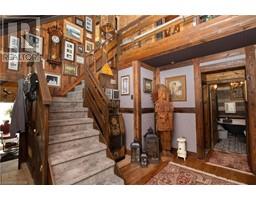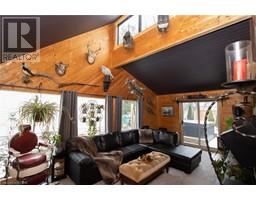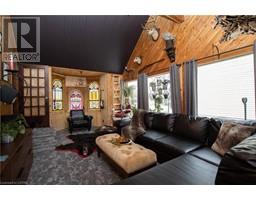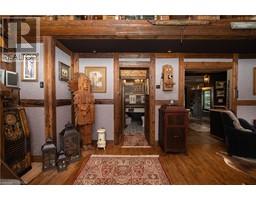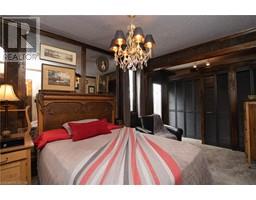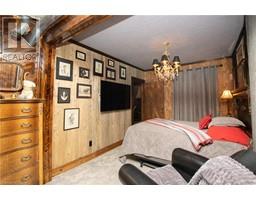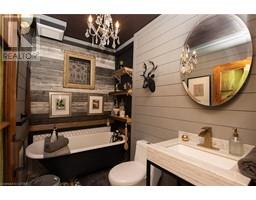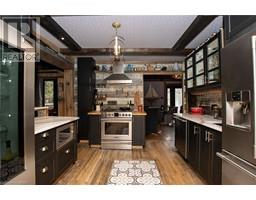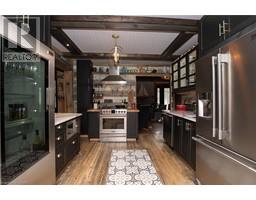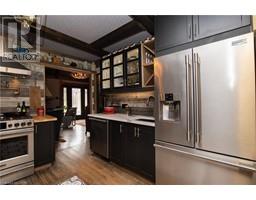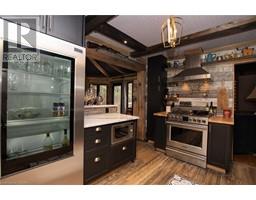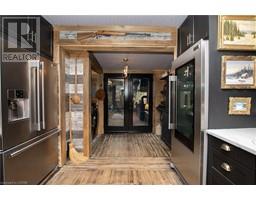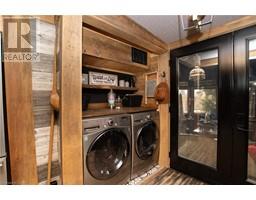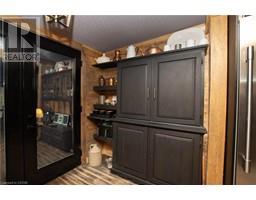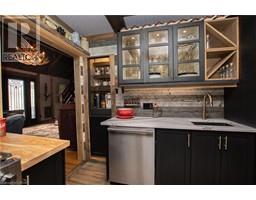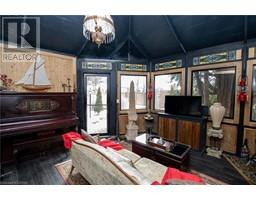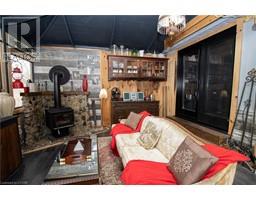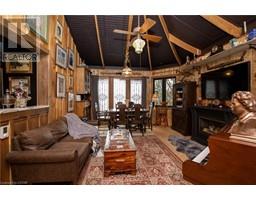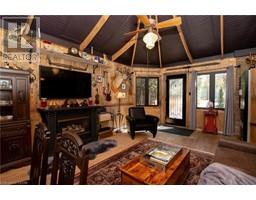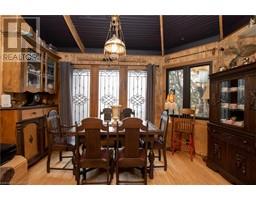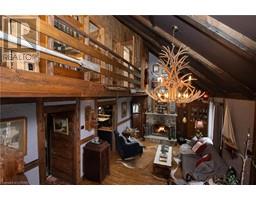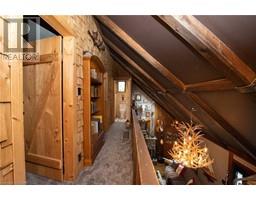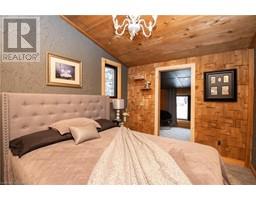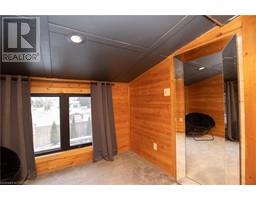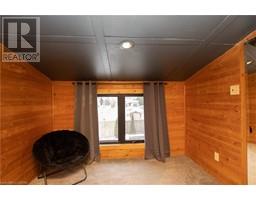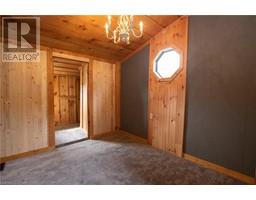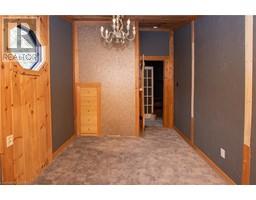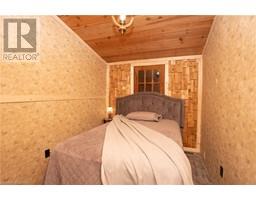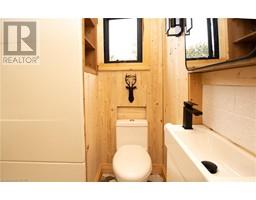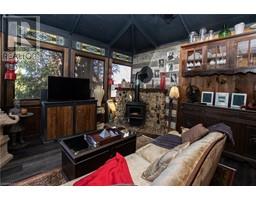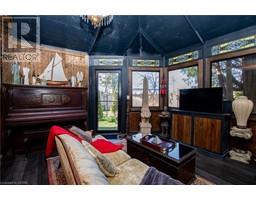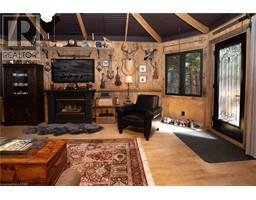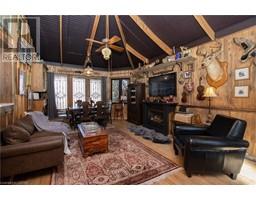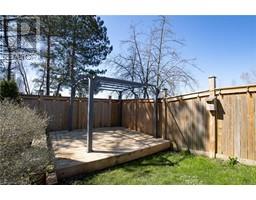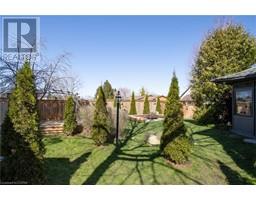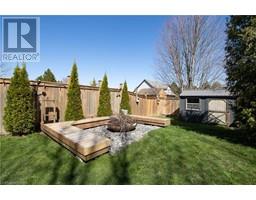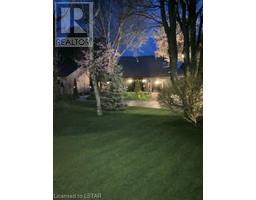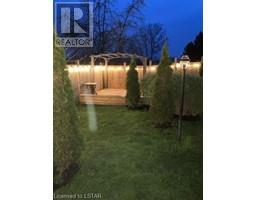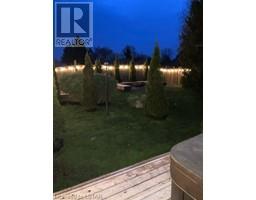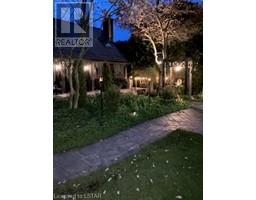| Bathrooms2 | Bedrooms4 |
| Property TypeSingle Family | Built in1975 |
| Lot Size0.2 acres | Building Area1932 |
|
**Charming Rustic Retreat in Bayfield, Ontario** Welcome to your retreat nestled in the heart of Bayfield, Ont just steps away from the tranquil shores of Lake Huron. This meticulously updated 4-bedroom, 2-bathroom home combines the allure of rustic charm with modern amenities, offering the perfect blend of comfort & style. As you step inside, you'll be greeted by a spacious main floor great room with stone fireplace, a modern kitchen with rustic accents, ideal for culinary enthusiasts and gatherings with loved ones. Unwind in the cozy living room adorned with hunting-inspired decor or bask in the warmth of the sunroom complete with wood stove overlooking the landscaped outdoor entertaining space, perfect for relaxing after a day of exploring Bayfield's scenic beauty. The main floor primary bedroom offers convenience & privacy, while antique touches throughout add character and charm. Upstairs, you'll find three additional bedrooms, each offering ample space and natural light. Newly updated bathroom features modern fixtures and finishes ensuring comfort and convenience for the entire family. Additional updates include new metal roof, windows, furnace, A/C, & hot water tank, offering peace of mind and energy efficiency for years to come. Don't miss your chance to own this charming retreat in one of Bayfield's most coveted locations. Schedule your private tour today and experience the essence of lakeside living in Bayfield, Ont. Some furniture included: See document section for list of inclusions. (id:53282) |
| Amenities NearbyBeach, Playground | EquipmentNone |
| OwnershipFreehold | Parking Spaces4 |
| Rental EquipmentNone | StructurePorch |
| TransactionFor sale | Zoning DescriptionR1 |
| Bedrooms Main level4 | Bedrooms Lower level0 |
| Architectural Style2 Level | Basement DevelopmentUnfinished |
| BasementCrawl space (Unfinished) | Constructed Date1975 |
| Construction MaterialWood frame | Construction Style AttachmentDetached |
| CoolingCentral air conditioning | Exterior FinishWood |
| Fireplace FuelWood | Fireplace PresentYes |
| Fireplace Total3 | Fireplace TypeOther - See remarks |
| Fire ProtectionSecurity system | Bathrooms (Total)2 |
| Heating FuelNatural gas | HeatingForced air |
| Size Interior1932.0000 | Storeys Total2 |
| TypeHouse | Utility WaterMunicipal water |
| Size Total0.201 ac|under 1/2 acre | Size Frontage66 ft |
| Access TypeRoad access | AmenitiesBeach, Playground |
| Landscape FeaturesLandscaped | SewerMunicipal sewage system |
| Size Depth132 ft | Size Irregular0.201 |
| Level | Type | Dimensions |
|---|---|---|
| Second level | Bedroom | 11'9'' x 8'1'' |
| Second level | Bedroom | 11'9'' x 4'10'' |
| Second level | 3pc Bathroom | 5'5'' x 5'11'' |
| Second level | Bedroom | 9'3'' x 19'5'' |
| Second level | Storage | 12'0'' x 5'5'' |
| Main level | Living room | 25'4'' x 12'6'' |
| Main level | Sitting room | 11'4'' x 23'2'' |
| Main level | Sunroom | 14'4'' x 14'2'' |
| Main level | Kitchen | 12'10'' x 16'4'' |
| Main level | 3pc Bathroom | 4'7'' x 7'10'' |
| Main level | Primary Bedroom | 16'2'' x 8'7'' |
| Main level | Living room | 25'8'' x 12'3'' |
Powered by SoldPress.

