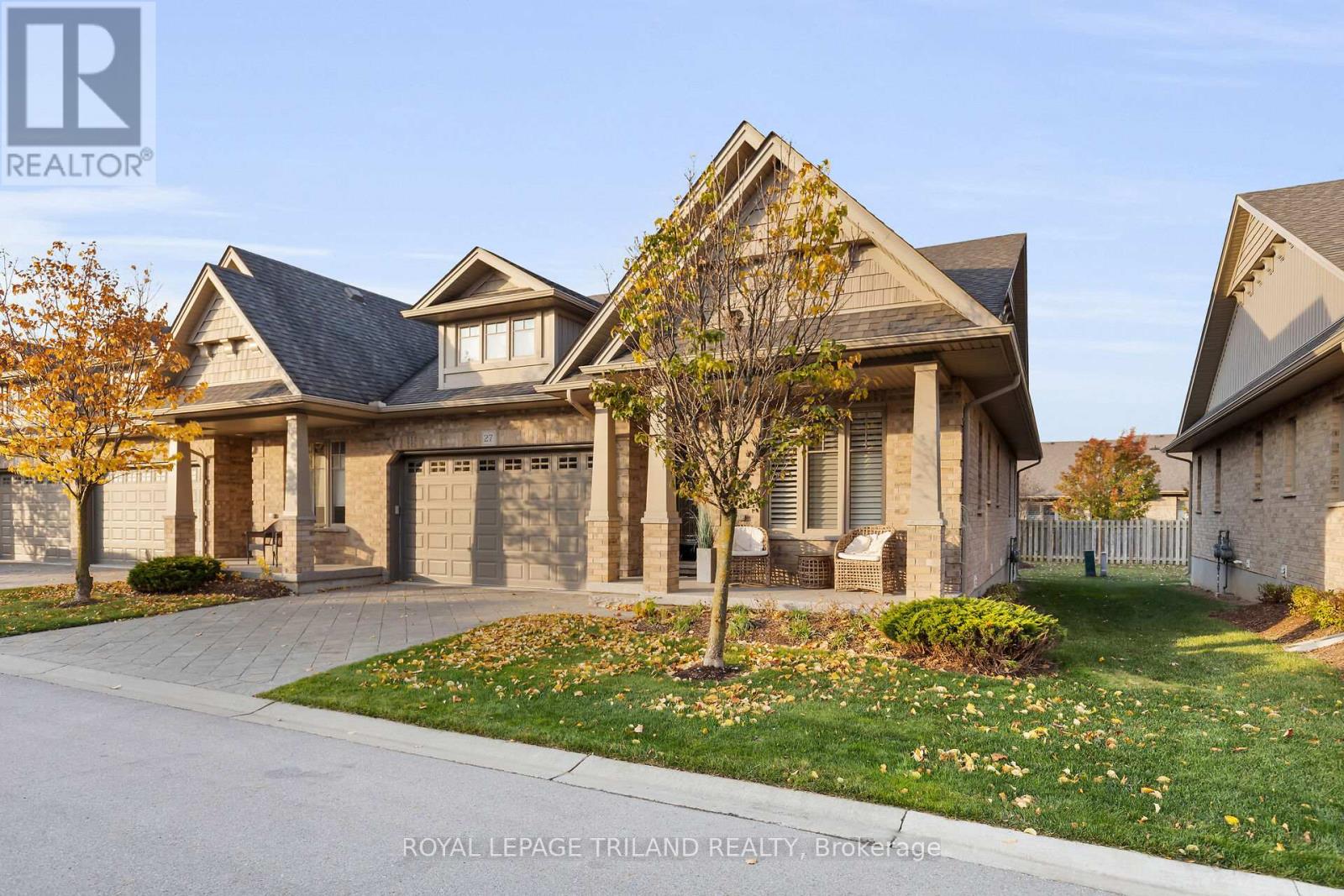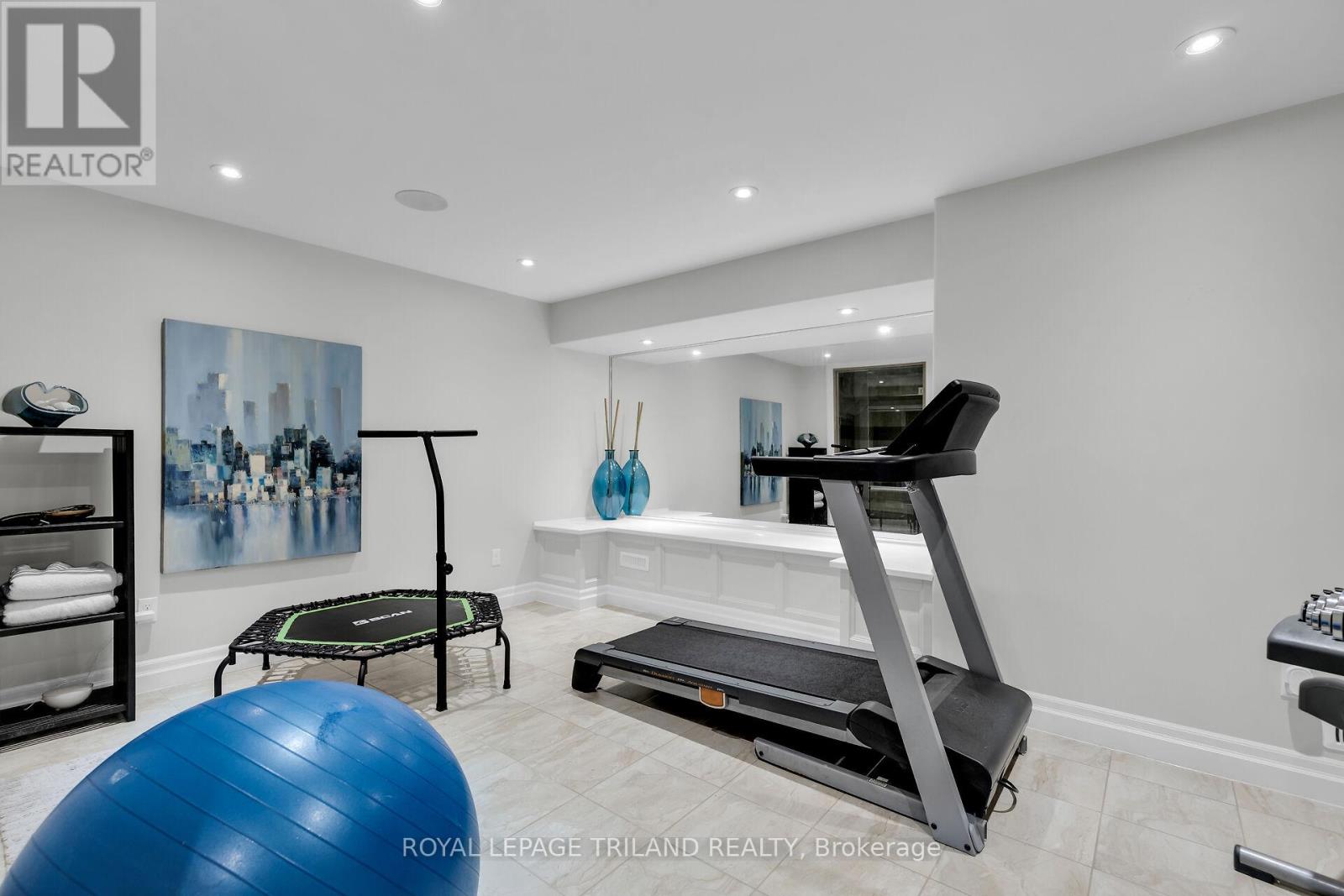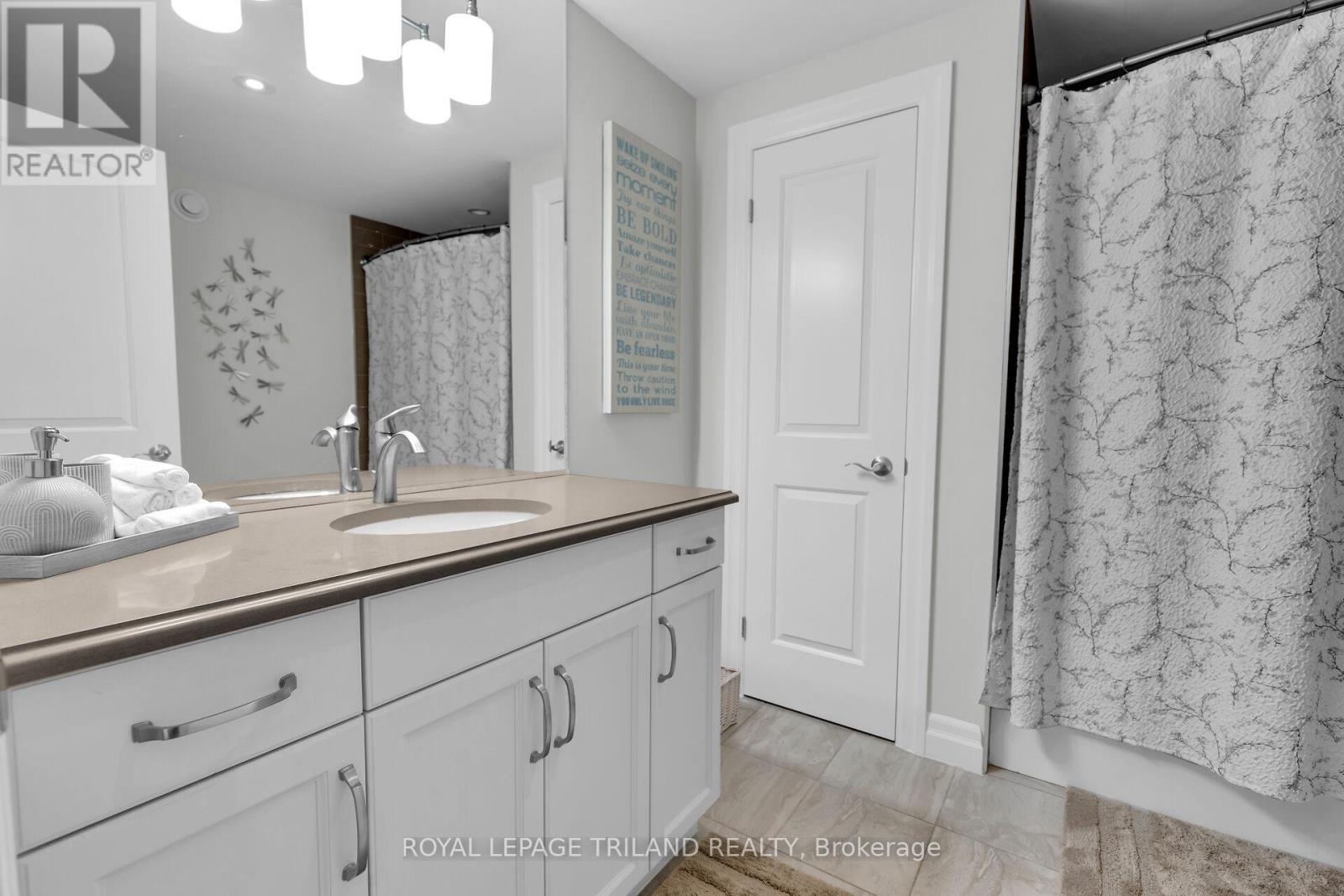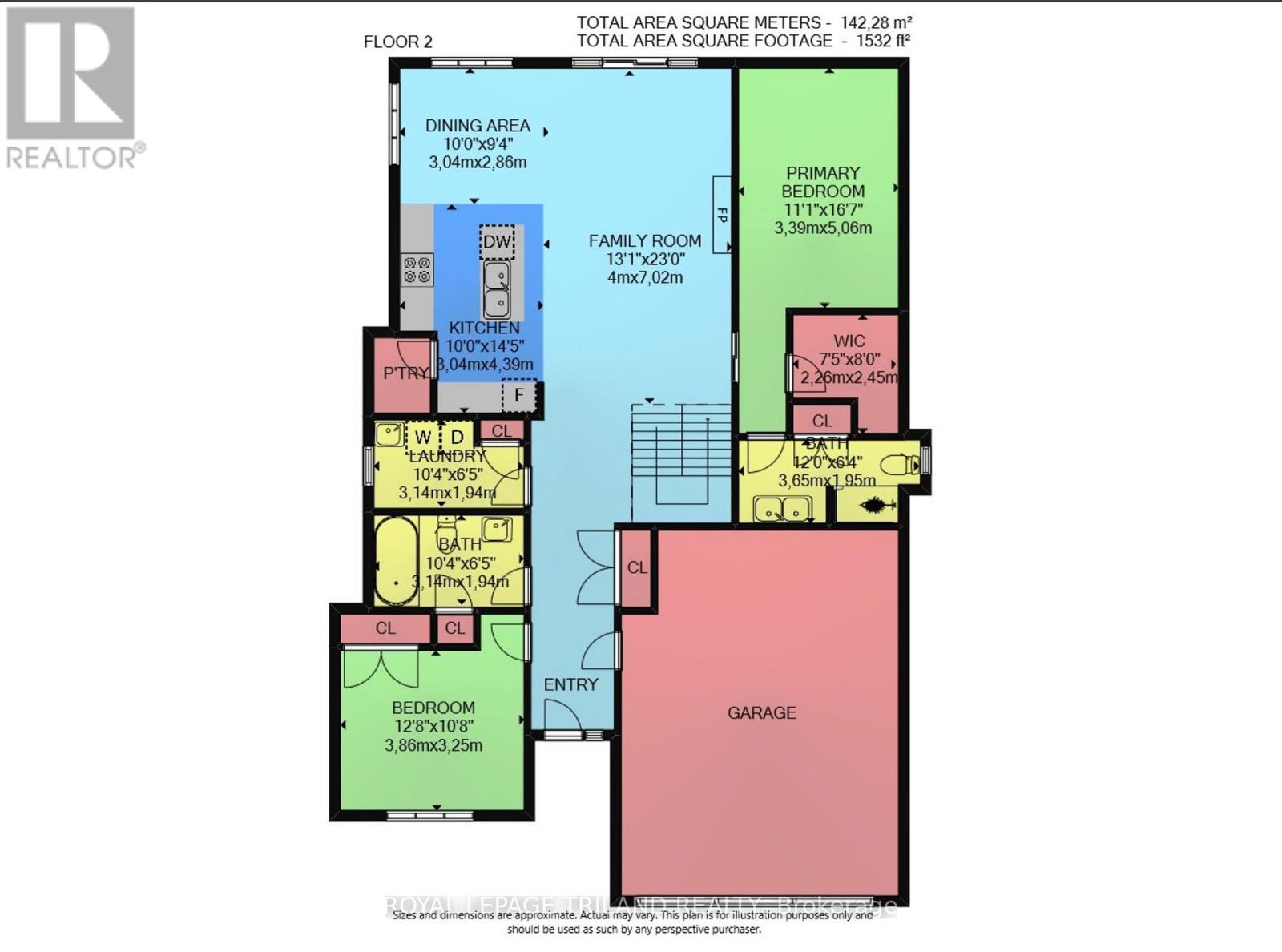27 - 2250 Buroak Drive London, Ontario N6G 0N7
$849,900Maintenance, Common Area Maintenance
$400 Monthly
Maintenance, Common Area Maintenance
$400 MonthlyAn absolute Stunner! Spoil yourself with this Upscale end unit in North London built by Auburn Homes. Tastefully done top to bottom with timeless choices including rounded corners and high baseboards, Hardwood Flooring, Quartz counters in Kitchens and Baths. Vaulted Ceiling in Great room allows loads of light to showcase the glass cabinet and top of the line appliances. Primary retreat offers ample size walk in closet with built ins and a custom ensuite designed with double sinks and glass shower. Fully finished lower with extra pot lights, large lower level windows and a steam room in the gym! (id:53282)
Property Details
| MLS® Number | X10282911 |
| Property Type | Single Family |
| Community Name | North S |
| AmenitiesNearBy | Public Transit, Place Of Worship, Schools |
| CommunityFeatures | Pet Restrictions |
| ParkingSpaceTotal | 4 |
| Structure | Deck, Porch |
Building
| BathroomTotal | 3 |
| BedroomsAboveGround | 2 |
| BedroomsBelowGround | 1 |
| BedroomsTotal | 3 |
| Amenities | Fireplace(s) |
| Appliances | Garage Door Opener Remote(s), Dishwasher, Dryer, Microwave, Refrigerator, Stove, Washer |
| ArchitecturalStyle | Bungalow |
| BasementDevelopment | Finished |
| BasementType | N/a (finished) |
| CoolingType | Central Air Conditioning |
| ExteriorFinish | Brick, Vinyl Siding |
| FireplacePresent | Yes |
| FireplaceTotal | 1 |
| FireplaceType | Insert |
| FoundationType | Poured Concrete |
| HalfBathTotal | 1 |
| HeatingFuel | Natural Gas |
| HeatingType | Forced Air |
| StoriesTotal | 1 |
| SizeInterior | 1399.9886 - 1598.9864 Sqft |
| Type | Row / Townhouse |
Parking
| Attached Garage | |
| Inside Entry |
Land
| Acreage | No |
| LandAmenities | Public Transit, Place Of Worship, Schools |
| LandscapeFeatures | Landscaped |
Rooms
| Level | Type | Length | Width | Dimensions |
|---|---|---|---|---|
| Lower Level | Exercise Room | 4.47 m | 3.89 m | 4.47 m x 3.89 m |
| Lower Level | Bathroom | 2.97 m | 2.53 m | 2.97 m x 2.53 m |
| Lower Level | Family Room | 6.49 m | 5.26 m | 6.49 m x 5.26 m |
| Lower Level | Bedroom 3 | 4.53 m | 3.73 m | 4.53 m x 3.73 m |
| Main Level | Foyer | 5.65 m | 1.64 m | 5.65 m x 1.64 m |
| Main Level | Living Room | 4.45 m | 3.8 m | 4.45 m x 3.8 m |
| Main Level | Kitchen | 5.23 m | 2.56 m | 5.23 m x 2.56 m |
| Main Level | Dining Room | 4.55 m | 2.5 m | 4.55 m x 2.5 m |
| Main Level | Primary Bedroom | 4.72 m | 3.48 m | 4.72 m x 3.48 m |
| Main Level | Bedroom 2 | 3.51 m | 3.15 m | 3.51 m x 3.15 m |
| Main Level | Bathroom | 3.04 m | 1.59 m | 3.04 m x 1.59 m |
| Main Level | Bathroom | 3.43 m | 3.13 m | 3.43 m x 3.13 m |
https://www.realtor.ca/real-estate/27605626/27-2250-buroak-drive-london-north-s
Interested?
Contact us for more information
Matt Young
Broker
Amy Young
Salesperson










































