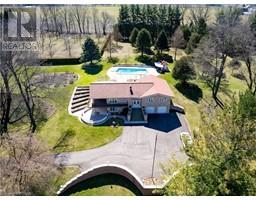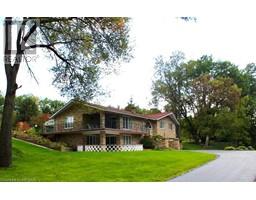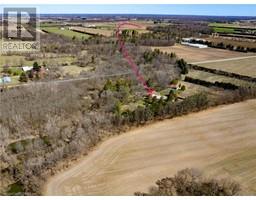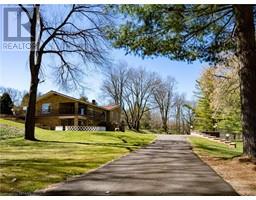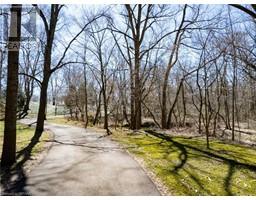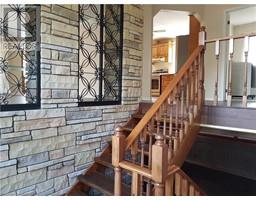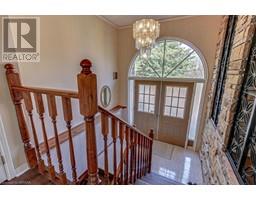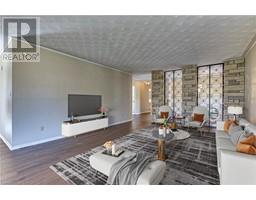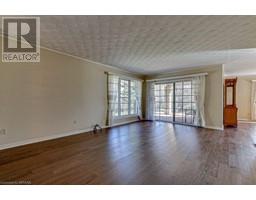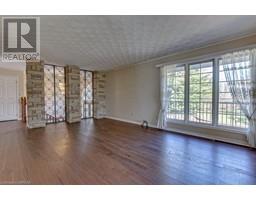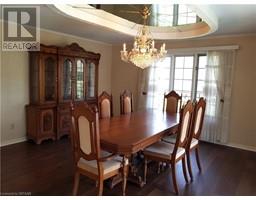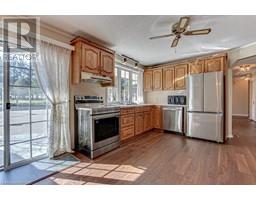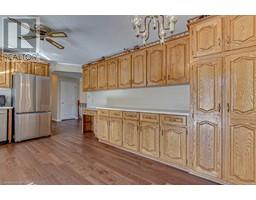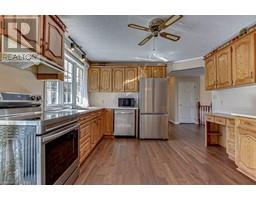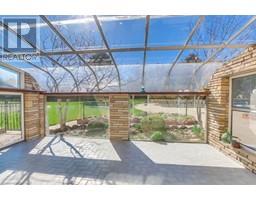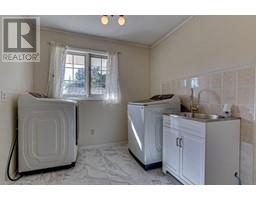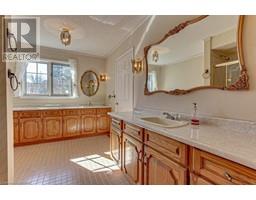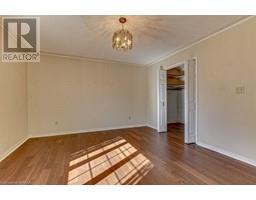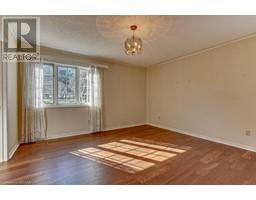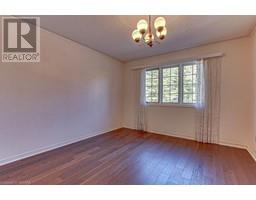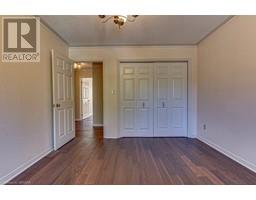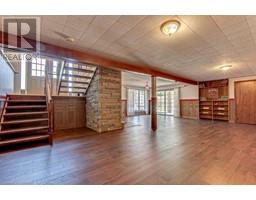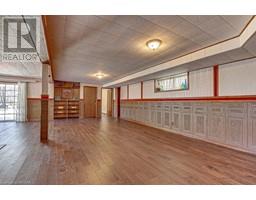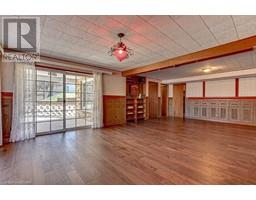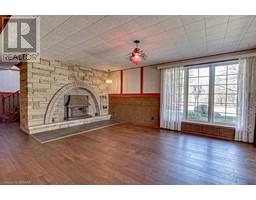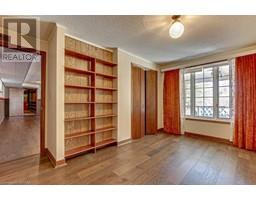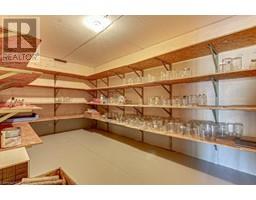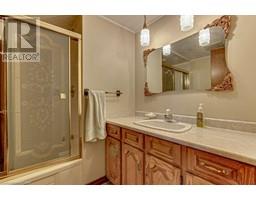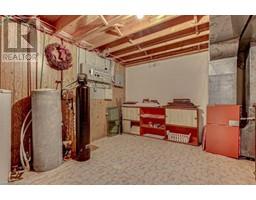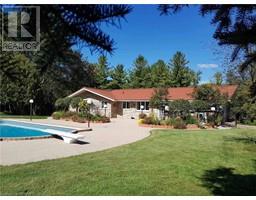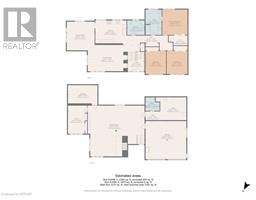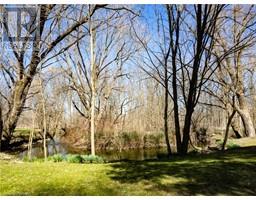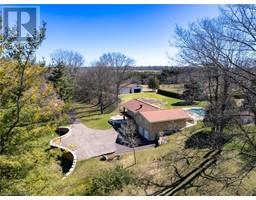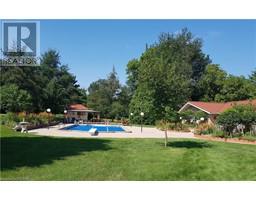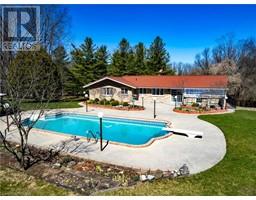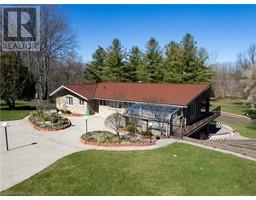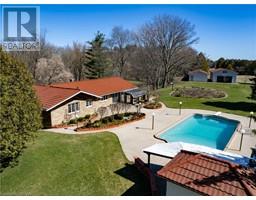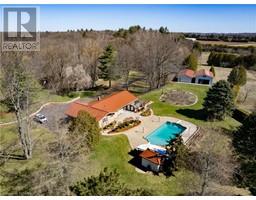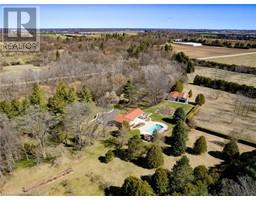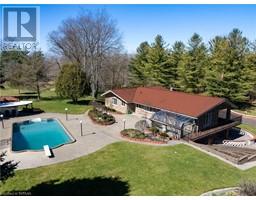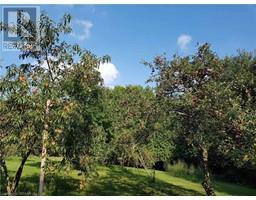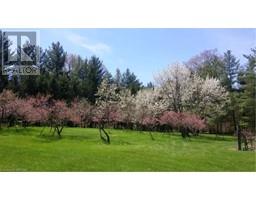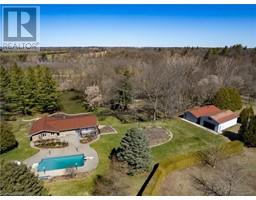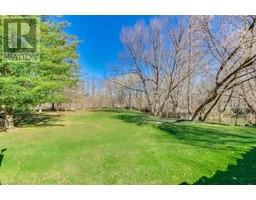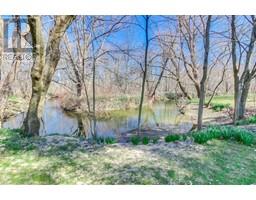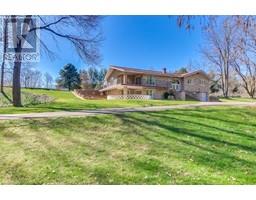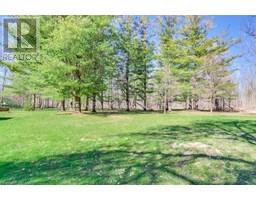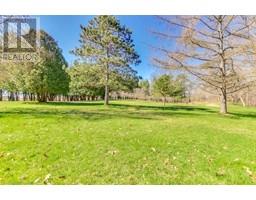| Bathrooms2 | Bedrooms4 |
| Property TypeSingle Family | Built in1991 |
| Building Area2860 |
|
Escape the hustle and bustle with this exquisite piece of paradise nestled on 23 acres of stunning landscape. With two driveways, one gracefully following the gentle curve of the spring fed Big Otter Creek, this custom-built raised ranch boasts over 2800 square feet of living space. Built into a hill, all levels are above grade, offering picturesque views from every angle. Embracing hints of Spanish architecture, the home features a lifetime metal roof, Angel stone exterior, and a wood fireplace for cozy evenings. Enjoy the luxury of an inground pool, perfect for summer relaxation, while the property is divided into different areas including an orchard area with different fruit trees, nut tree area, and serene gathering spaces. Two shops with hydro provide ample space for hobbies or storage. You could easily convert one to be a home for your horses! Forced air heating/cooling ensures comfort year-round, while the sunroom doubles as a greenhouse, ideal for nurturing plants. Why endure traffic to reach Muskoka when you can revel in the splendor of changing seasons from your own wrap-around porch? The property is so secluded that deer frequent to nibble the dewy grass. Enjoy a fish fry with freshly caught trout from your own property - you can't get any fresher! Plus, the large cantina is a haven for those who relish the art of canning and jam-making. Welcome home to tranquility and endless possibilities. The attached 2 car garage & spacious closets provide plentiful storage. Despite it’s privacy, this home is located on a paved road with easy access to highways, Woodstock, London & even Toronto. Updates include: new hardwood & tile (2024), new appliances (2024), solar blanket (2024), paved main drive (2023), water heater (2023) (id:53282) Please visit : Multimedia link for more photos and information |
| Community FeaturesQuiet Area, School Bus | EquipmentNone |
| FeaturesCountry residential | OwnershipFreehold |
| Parking Spaces22 | PoolInground pool |
| Rental EquipmentNone | TransactionFor sale |
| WaterfrontWaterfront | Water Body NameOtter Creek |
| Zoning DescriptionA2-10 |
| Bedrooms Main level3 | Bedrooms Lower level1 |
| AppliancesDishwasher, Dryer, Freezer, Microwave, Refrigerator, Stove, Washer, Hood Fan, Window Coverings | Architectural StyleRaised bungalow |
| Basement DevelopmentFinished | BasementPartial (Finished) |
| Constructed Date1991 | Construction Style AttachmentDetached |
| CoolingCentral air conditioning | Exterior FinishStone |
| Fire ProtectionMonitored Alarm, Smoke Detectors, Alarm system | FoundationBlock |
| Bathrooms (Total)2 | HeatingForced air |
| Size Interior2860.0000 | Storeys Total1 |
| TypeHouse | Utility WaterDrilled Well |
| Access TypeRoad access | AcreageYes |
| Landscape FeaturesLandscaped | SewerSeptic System |
| Surface WaterCreeks |
| Level | Type | Dimensions |
|---|---|---|
| Lower level | Utility room | 16'3'' x 12'2'' |
| Lower level | 4pc Bathroom | Measurements not available |
| Lower level | Bedroom | 14'4'' x 11'6'' |
| Lower level | Cold room | 16'1'' x 9'1'' |
| Lower level | Family room | 30'3'' x 27'1'' |
| Main level | 5pc Bathroom | Measurements not available |
| Main level | Bedroom | 12'5'' x 12'4'' |
| Main level | Bedroom | 12'5'' x 11'5'' |
| Main level | Primary Bedroom | 13'7'' x 13'3'' |
| Main level | Laundry room | 8'4'' x 8'2'' |
| Main level | Eat in kitchen | 16'10'' x 12'2'' |
| Main level | Dining room | 16'8'' x 15'5'' |
| Main level | Living room | 22'8'' x 15'4'' |
Powered by SoldPress.

