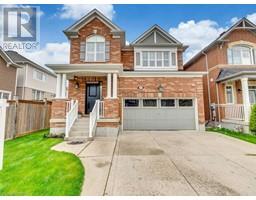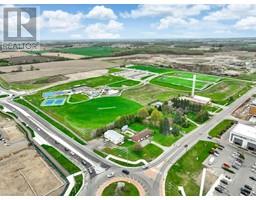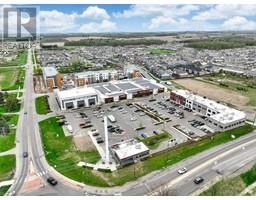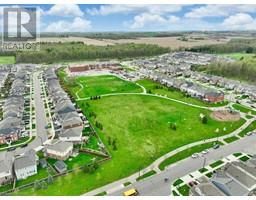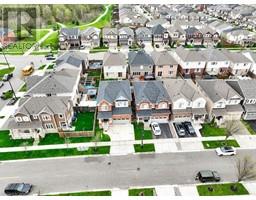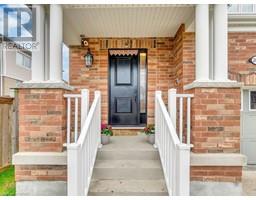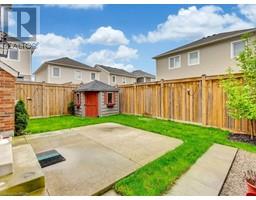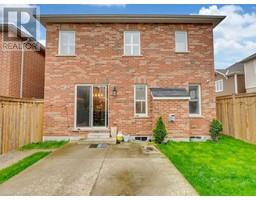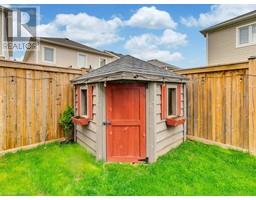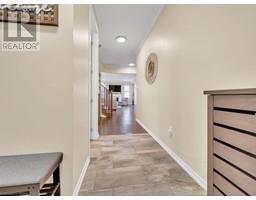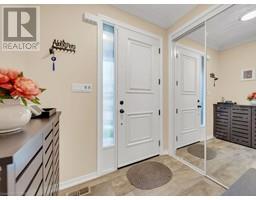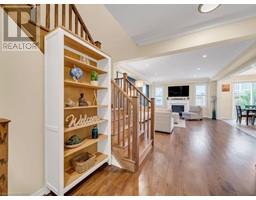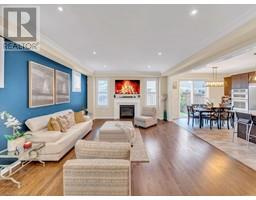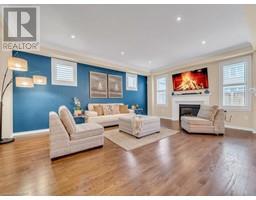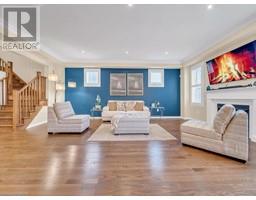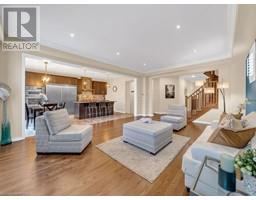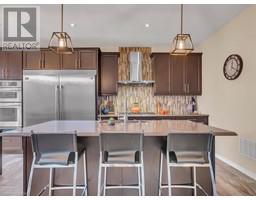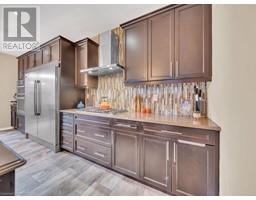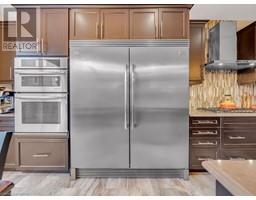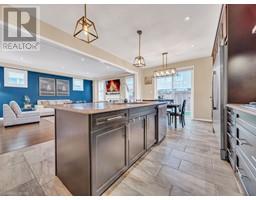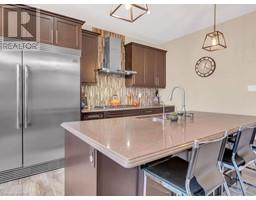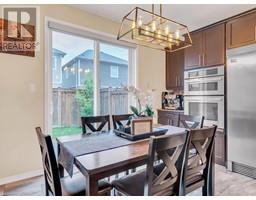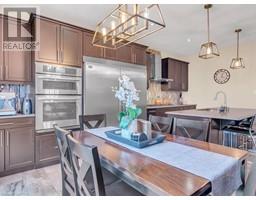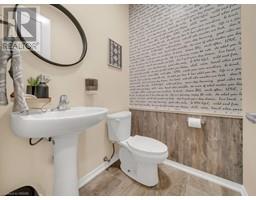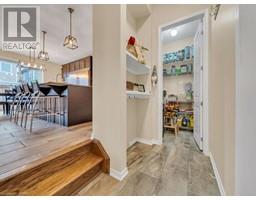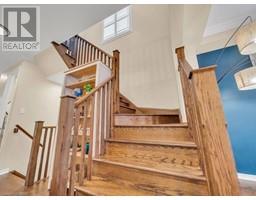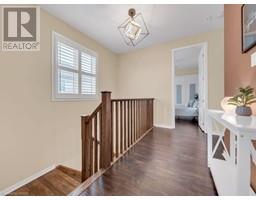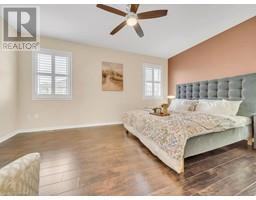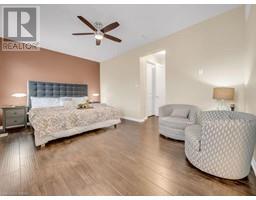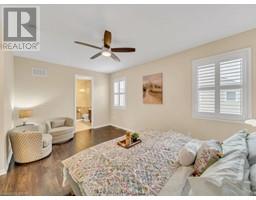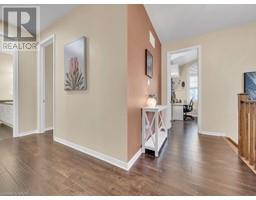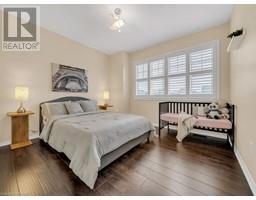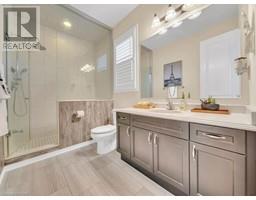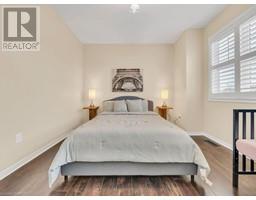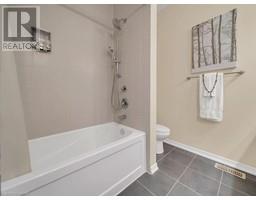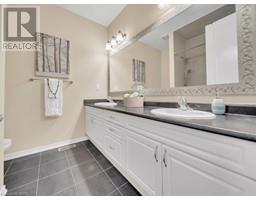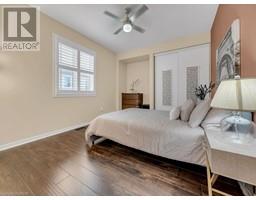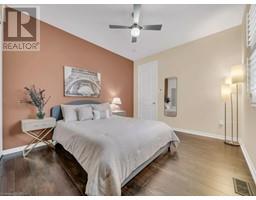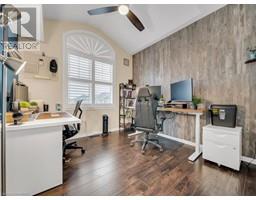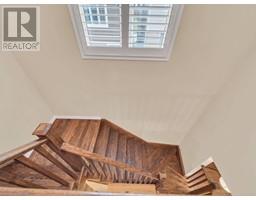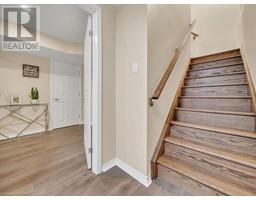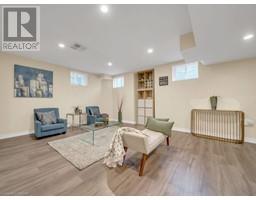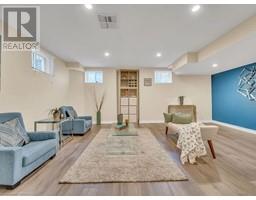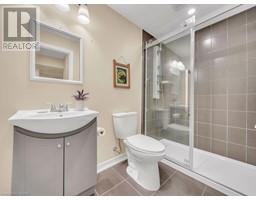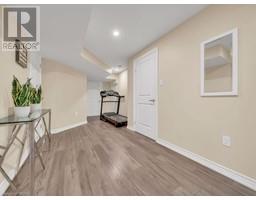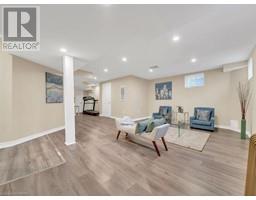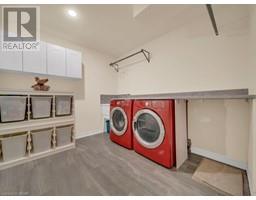| Bathrooms4 | Bedrooms4 |
| Property TypeSingle Family | Built in2015 |
| Building Area2217 |
|
Welcome to 266 Pineglen Crescent, Kitchener! This charming 4-bed, 3.5-bath home is full brick & located in the peaceful neighborhood of Rosenberg. The home boasts a 9-foot ceiling & 8-foot tall doors on the main & second floors, enhancing the open concept layout, highlighted by a stylish gas fireplace in the living area. The custom kitchen is a chef's dream, with granite countertops, a sizable island, top-of-the-line built-in appliances are a Gas Cooktop, Microwave & Oven, a 64 Fridge, & Dishwasher. An oversized pantry & a cozy coffee bar are perfect for your morning routines. Upstairs, you'll find 4 comfortable bedrooms, each with plenty of closet space. The primary bedroom boasts His/Hers closets with organizers and an ensuite bath that adds a touch of luxury to the bedroom. Extensive upgrades include a finished basement & a full bath, perfect for a teenager or as an in-law set up, upgraded light fixtures & pot lights, hardwood flooring that extends into a beautifully crafted hardwood staircase, California shutters, RO water purifying system, a video doorbell with an intercom, & much more. Outside, the charm continues with a beautifully landscaped yard featuring a concrete driveway & patio, fully fenced, with a shed for extra storage. This home is not only stylish but also equipped with modern conveniences. Situated in a prime location, the schools in the area have a rating of over 7.5. This home offers easy access to amenities such as an upcoming shopping plaza with Longo's, Shoppers Drug Mart, and McDonald's just steps away, as well as the existing Huron Crossing Plaza with medical offices, Tim Hortons & restaurants. If you love the outdoors, you will appreciate the nearby RBJ Schlegel Park and Huron Natural Area, along with multiple trails. Conveniently located near HWY 401 & close to Waterloo & Cambridge, this home strikes the perfect balance between tranquility & accessibility. Don't miss out on the opportunity to make this modern yet charming home yours. (id:53282) Please visit : Multimedia link for more photos and information Open House : 18/05/2024 02:00:00 PM -- 18/05/2024 04:00:00 PM |
| Amenities NearbyPark, Public Transit, Schools, Shopping | Community FeaturesQuiet Area, School Bus |
| EquipmentWater Heater | FeaturesSump Pump, Automatic Garage Door Opener |
| OwnershipFreehold | Parking Spaces4 |
| Rental EquipmentWater Heater | StructureShed |
| TransactionFor sale | Zoning DescriptionR-17 |
| Bedrooms Main level4 | Bedrooms Lower level0 |
| AppliancesDishwasher, Dryer, Refrigerator, Washer, Range - Gas, Microwave Built-in, Hood Fan, Window Coverings, Garage door opener | Architectural Style2 Level |
| Basement DevelopmentFinished | BasementFull (Finished) |
| Constructed Date2015 | Construction Style AttachmentDetached |
| CoolingCentral air conditioning | Exterior FinishBrick |
| Fire ProtectionAlarm system, Security system | FixtureCeiling fans |
| FoundationPoured Concrete | Bathrooms (Half)1 |
| Bathrooms (Total)4 | Heating FuelNatural gas |
| HeatingForced air | Size Interior2217.0000 |
| Storeys Total2 | TypeHouse |
| Utility WaterMunicipal water |
| Size Frontage36 ft | Access TypeHighway access, Highway Nearby |
| AmenitiesPark, Public Transit, Schools, Shopping | FenceFence |
| SewerMunicipal sewage system |
| Level | Type | Dimensions |
|---|---|---|
| Second level | 4pc Bathroom | Measurements not available |
| Second level | Bedroom | 10'9'' x 10'0'' |
| Second level | Bedroom | 12'4'' x 10'4'' |
| Second level | Bedroom | 11'10'' x 12'0'' |
| Second level | Primary Bedroom | 17'4'' x 11'10'' |
| Second level | 4pc Bathroom | Measurements not available |
| Basement | Recreation room | Measurements not available |
| Basement | 3pc Bathroom | Measurements not available |
| Main level | Great room | 15'4'' x 20'10'' |
| Main level | Kitchen | 12'11'' x 10'6'' |
| Main level | 2pc Bathroom | Measurements not available |
Powered by SoldPress.

