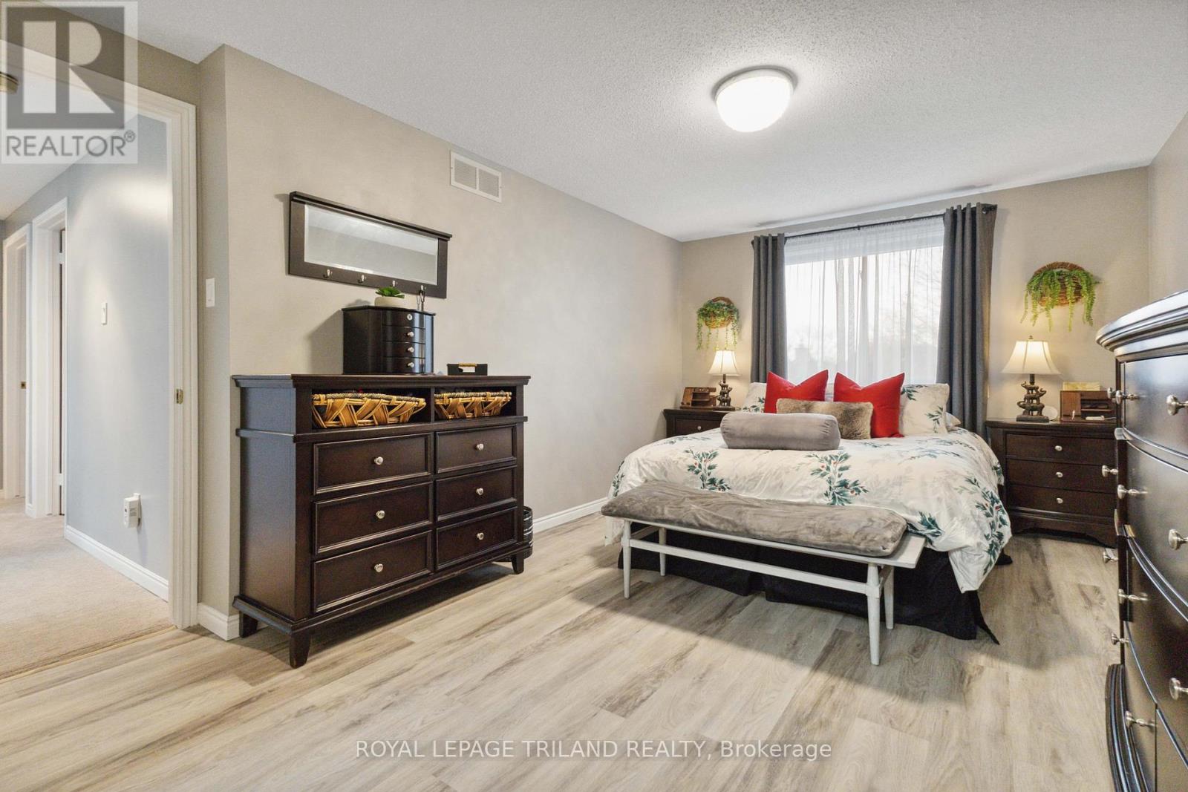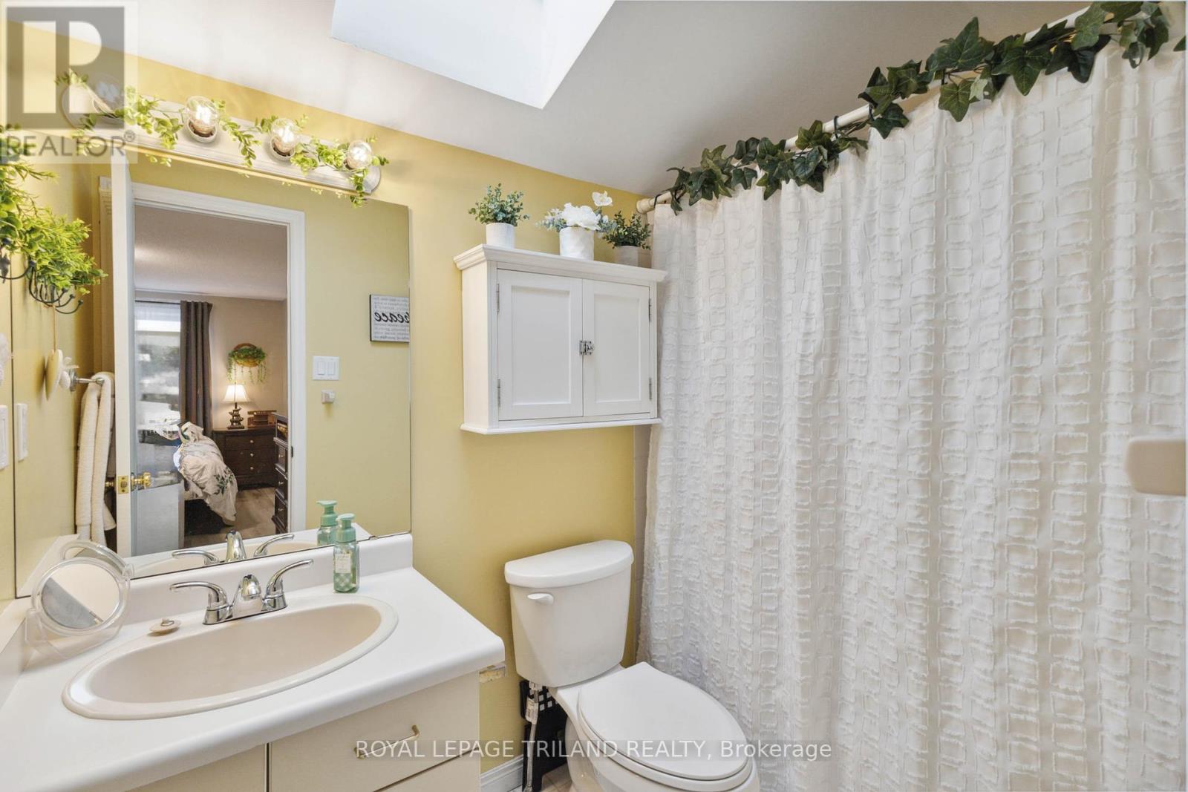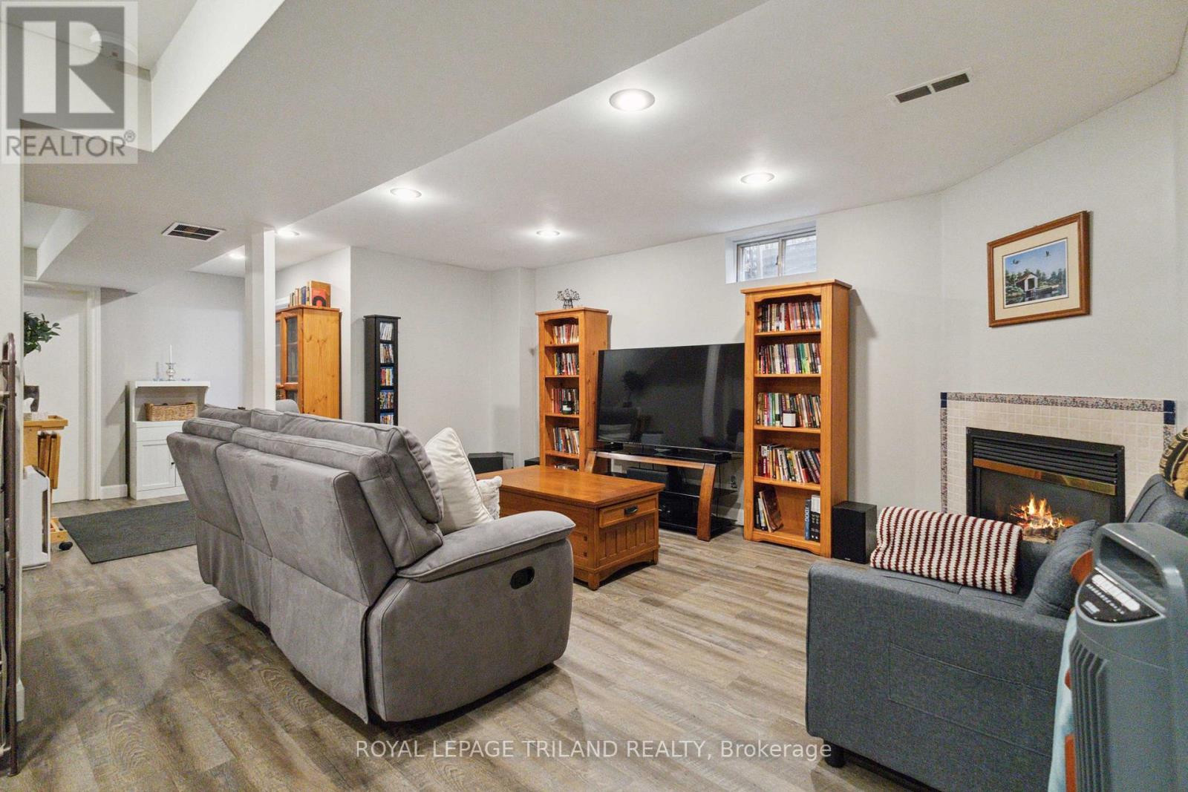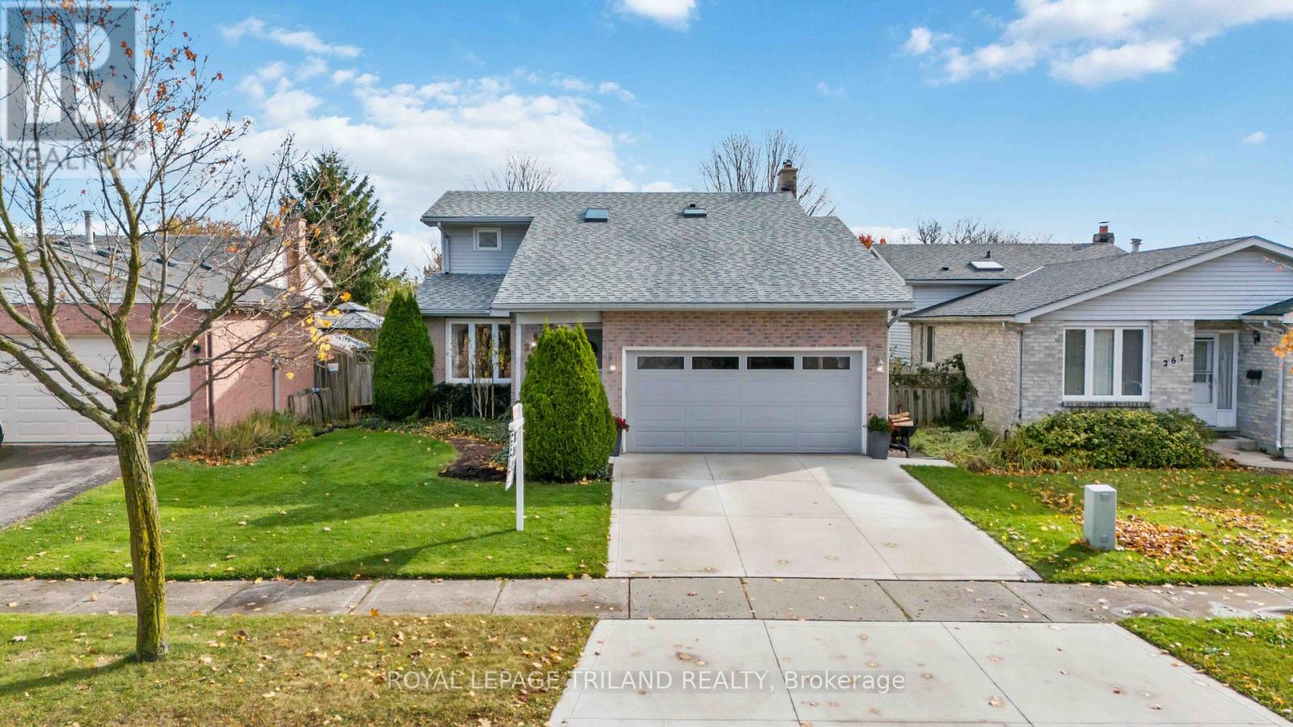3 Bedroom
4 Bathroom
1099.9909 - 1499.9875 sqft
Fireplace
Central Air Conditioning
Forced Air
$669,900
The best of both worlds, close to all sorts of amenities yet located on a nice quiet crescent. This all brick two story home has 3 bedrooms and 4 bathrooms, the primary of house having its own ensuite with a skylight (21) and walk in closet. The main floor has gleaming hardwood a formal living room, dining room AND a family room with a wood burning fireplace. The kitchen has lots of storage options with a movable island and pantry. For the BBQuer there is also a patio door for access to the back deck and yard. The perfect spot for family get togethers. The basement is fully finished with a family room with a gas burning insert and a bathroom. Currently there is also a gym area set up AND there are loads of storage options. (id:53282)
Property Details
|
MLS® Number
|
X10412781 |
|
Property Type
|
Single Family |
|
Community Name
|
South X |
|
AmenitiesNearBy
|
Hospital, Place Of Worship, Public Transit, Schools |
|
Features
|
Flat Site, Dry |
|
ParkingSpaceTotal
|
4 |
|
Structure
|
Patio(s) |
Building
|
BathroomTotal
|
4 |
|
BedroomsAboveGround
|
3 |
|
BedroomsTotal
|
3 |
|
Amenities
|
Canopy, Fireplace(s) |
|
Appliances
|
Garage Door Opener Remote(s), Dishwasher, Dryer, Freezer, Refrigerator, Stove, Washer, Window Coverings |
|
BasementDevelopment
|
Finished |
|
BasementType
|
Full (finished) |
|
ConstructionStyleAttachment
|
Detached |
|
CoolingType
|
Central Air Conditioning |
|
ExteriorFinish
|
Brick |
|
FireProtection
|
Smoke Detectors |
|
FireplacePresent
|
Yes |
|
FireplaceTotal
|
2 |
|
FlooringType
|
Hardwood, Vinyl |
|
FoundationType
|
Poured Concrete |
|
HalfBathTotal
|
2 |
|
HeatingFuel
|
Natural Gas |
|
HeatingType
|
Forced Air |
|
StoriesTotal
|
2 |
|
SizeInterior
|
1099.9909 - 1499.9875 Sqft |
|
Type
|
House |
|
UtilityWater
|
Municipal Water |
Parking
Land
|
Acreage
|
No |
|
FenceType
|
Fenced Yard |
|
LandAmenities
|
Hospital, Place Of Worship, Public Transit, Schools |
|
Sewer
|
Sanitary Sewer |
|
SizeDepth
|
105 Ft |
|
SizeFrontage
|
45 Ft |
|
SizeIrregular
|
45 X 105 Ft |
|
SizeTotalText
|
45 X 105 Ft|under 1/2 Acre |
|
ZoningDescription
|
R2-1 |
Rooms
| Level |
Type |
Length |
Width |
Dimensions |
|
Second Level |
Primary Bedroom |
4.84 m |
3.18 m |
4.84 m x 3.18 m |
|
Second Level |
Bedroom 2 |
2.78 m |
2.99 m |
2.78 m x 2.99 m |
|
Second Level |
Bedroom 3 |
2.99 m |
2.99 m |
2.99 m x 2.99 m |
|
Basement |
Utility Room |
3.09 m |
5.36 m |
3.09 m x 5.36 m |
|
Basement |
Family Room |
8.14 m |
4.2 m |
8.14 m x 4.2 m |
|
Main Level |
Foyer |
5.69 m |
1.56 m |
5.69 m x 1.56 m |
|
Main Level |
Living Room |
4.29 m |
3.02 m |
4.29 m x 3.02 m |
|
Main Level |
Dining Room |
3.44 m |
3.03 m |
3.44 m x 3.03 m |
|
Main Level |
Kitchen |
4.97 m |
2.27 m |
4.97 m x 2.27 m |
|
Main Level |
Family Room |
4.74 m |
3.29 m |
4.74 m x 3.29 m |
Utilities
|
Cable
|
Installed |
|
Sewer
|
Installed |
https://www.realtor.ca/real-estate/27628181/263-conway-drive-london-south-x









































