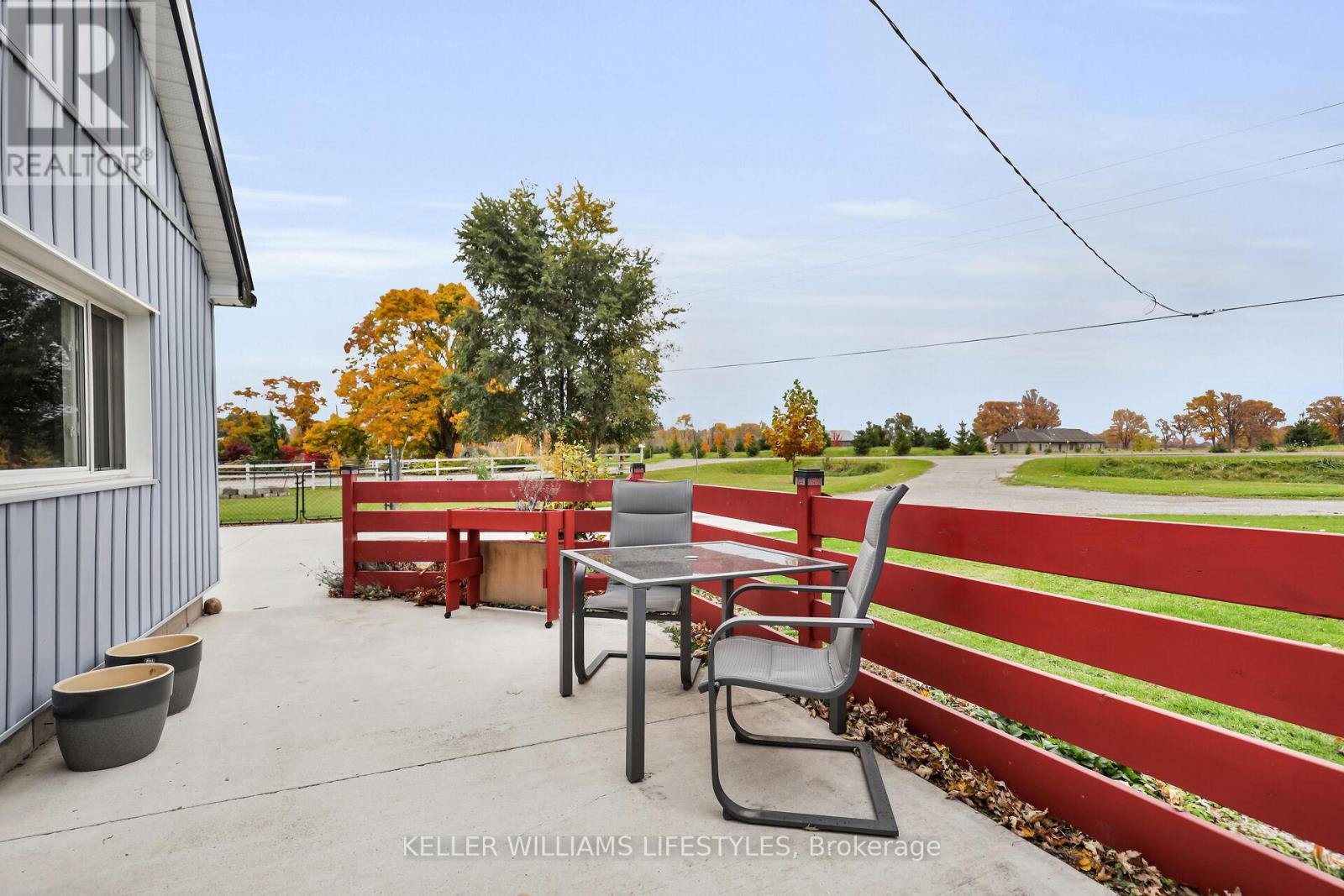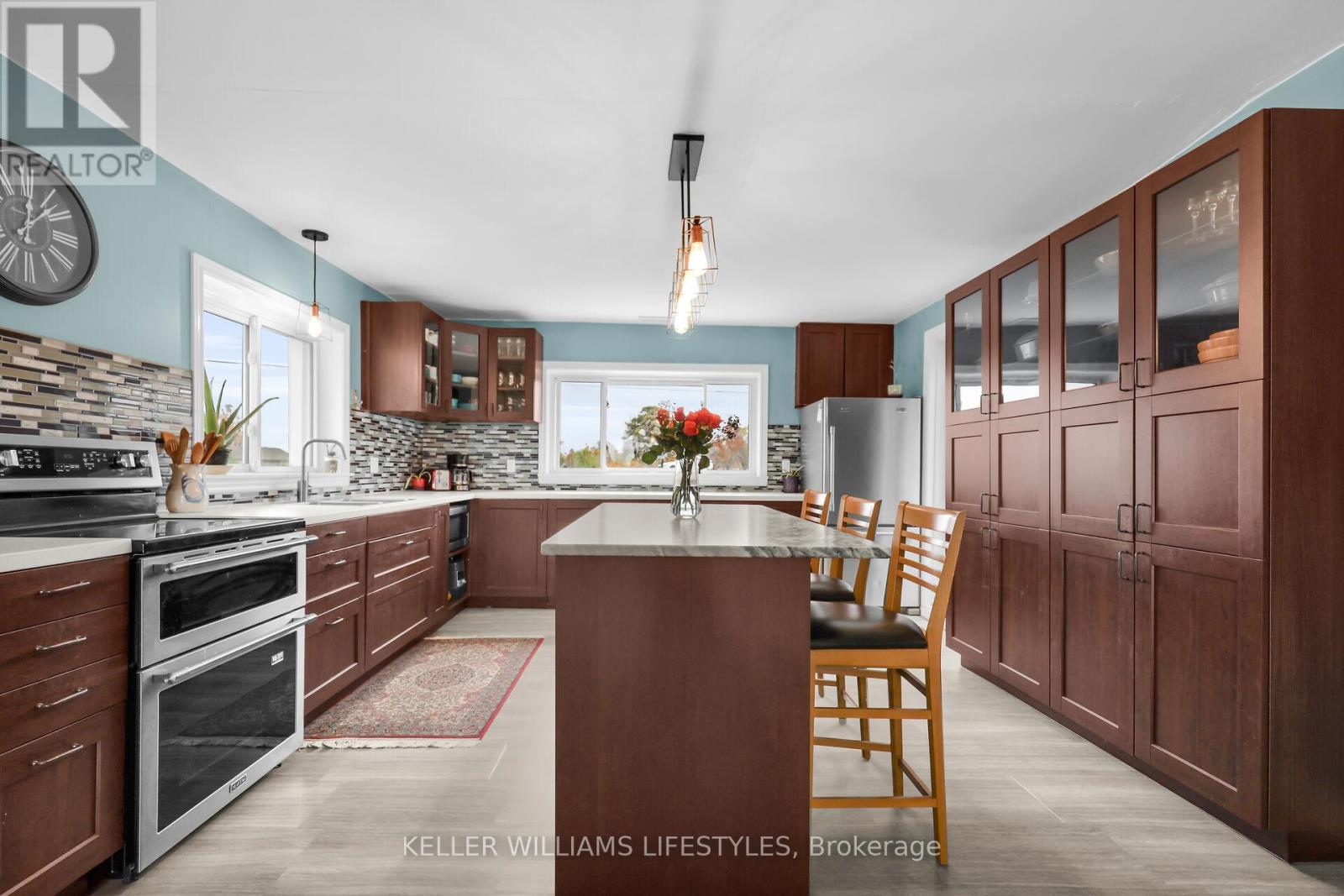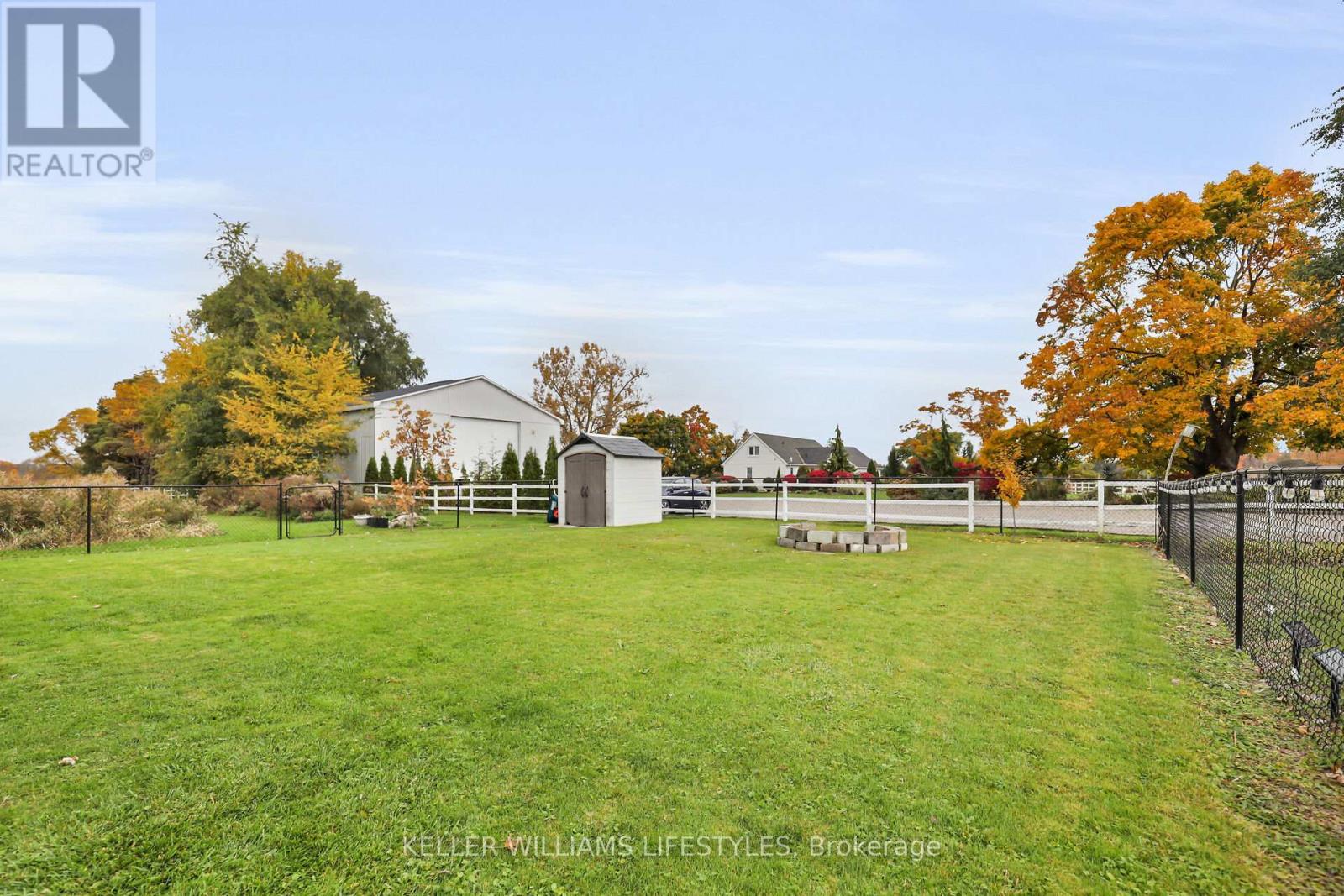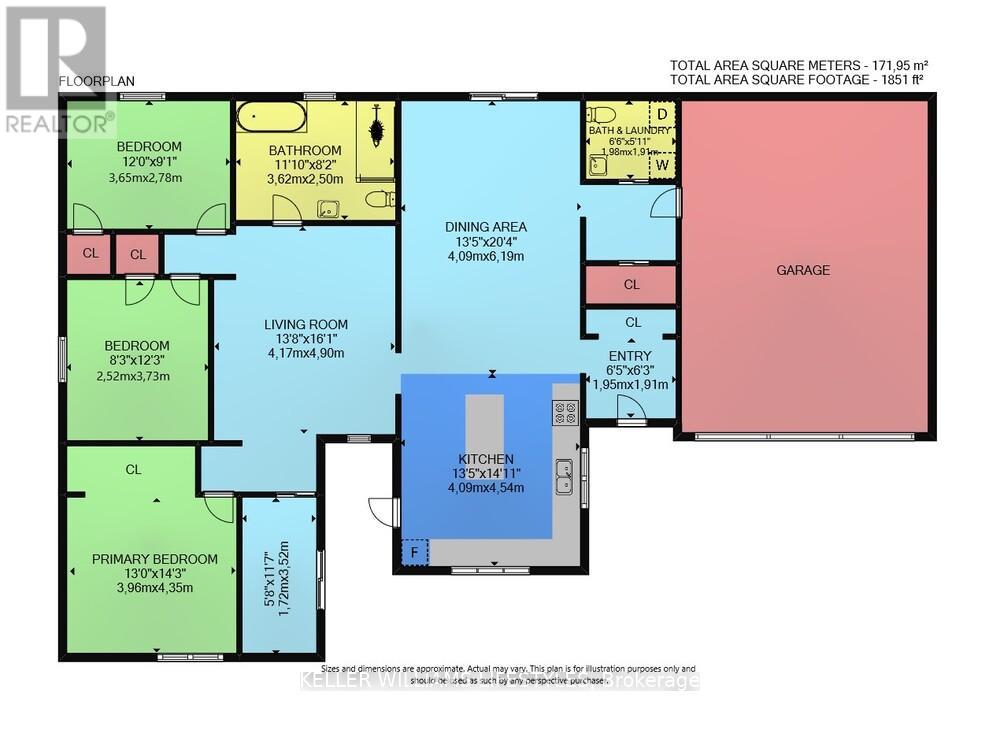2624 Hamilton Road Thames Centre, Ontario N0L 1G5
$589,900
Get out of the city and enjoy the open space! Wonderful location between Nilestown and Dorchester. This sprawling 3 bedroom, 2 bathroom bungalow with many updates is ready for you to enjoy! Open concept kitchen and dining room layout, main floor family room, plus a double car garage. Take in the sounds of the country while staying conveniently close to London, HWY 401, and major employers. UPDATES: kitchen with granite island, bathrooms, furnace (2018), water heater-owned (2018), water filtration system (2019), Centennial Windows & Doors (2019), shingles (2018), siding, fascia, soffit, & eaves (2019) , added insulation, concrete driveway & front patio (2019), plug for electric car in garage, and MORE! Act fast, this one won't last!! (id:53282)
Open House
This property has open houses!
2:00 pm
Ends at:4:00 pm
Property Details
| MLS® Number | X9512633 |
| Property Type | Single Family |
| Community Name | Rural Thames Centre |
| EquipmentType | None |
| Features | Flat Site |
| ParkingSpaceTotal | 14 |
| RentalEquipmentType | None |
| Structure | Deck |
Building
| BathroomTotal | 2 |
| BedroomsAboveGround | 3 |
| BedroomsTotal | 3 |
| Appliances | Water Heater, Dryer, Refrigerator, Stove, Window Coverings |
| ArchitecturalStyle | Bungalow |
| ConstructionStyleAttachment | Detached |
| ExteriorFinish | Vinyl Siding |
| FoundationType | Slab |
| HalfBathTotal | 1 |
| HeatingFuel | Natural Gas |
| HeatingType | Forced Air |
| StoriesTotal | 1 |
| SizeInterior | 1499.9875 - 1999.983 Sqft |
| Type | House |
Parking
| Attached Garage |
Land
| Acreage | No |
| Sewer | Septic System |
| SizeDepth | 140 Ft ,6 In |
| SizeFrontage | 123 Ft ,2 In |
| SizeIrregular | 123.2 X 140.5 Ft |
| SizeTotalText | 123.2 X 140.5 Ft |
Rooms
| Level | Type | Length | Width | Dimensions |
|---|---|---|---|---|
| Main Level | Foyer | 1.95 m | 1.91 m | 1.95 m x 1.91 m |
| Main Level | Living Room | 4.17 m | 4.9 m | 4.17 m x 4.9 m |
| Main Level | Kitchen | 4.09 m | 4.54 m | 4.09 m x 4.54 m |
| Main Level | Dining Room | 4.09 m | 6.19 m | 4.09 m x 6.19 m |
| Main Level | Office | 1.72 m | 3.52 m | 1.72 m x 3.52 m |
| Main Level | Primary Bedroom | 3.96 m | 4.35 m | 3.96 m x 4.35 m |
| Main Level | Bedroom | 2.52 m | 3.73 m | 2.52 m x 3.73 m |
| Main Level | Bedroom | 3.65 m | 2.78 m | 3.65 m x 2.78 m |
| Main Level | Laundry Room | 1.98 m | 1.91 m | 1.98 m x 1.91 m |
https://www.realtor.ca/real-estate/27585441/2624-hamilton-road-thames-centre-rural-thames-centre
Interested?
Contact us for more information
Nicole Mckenzie
Salesperson






































