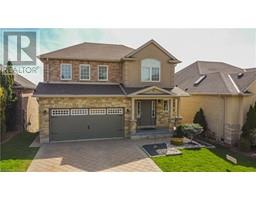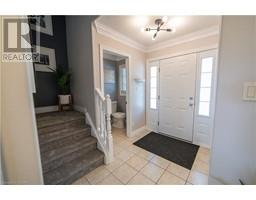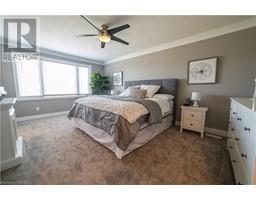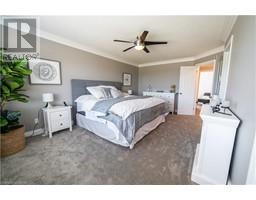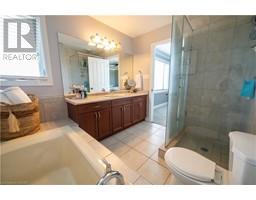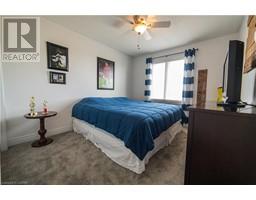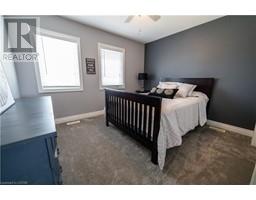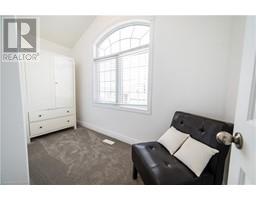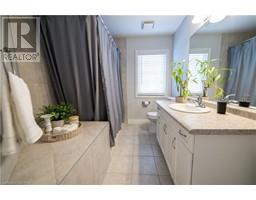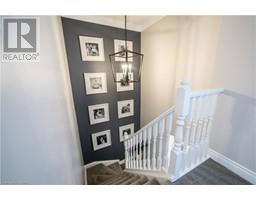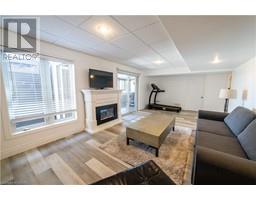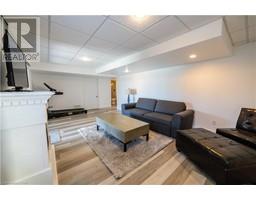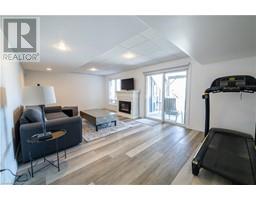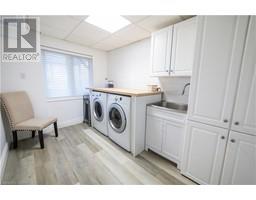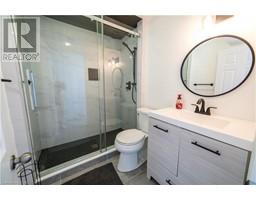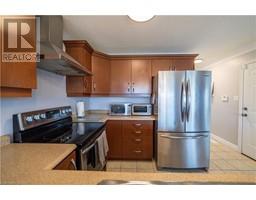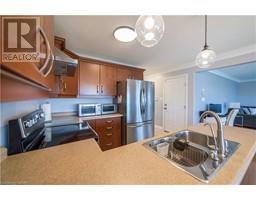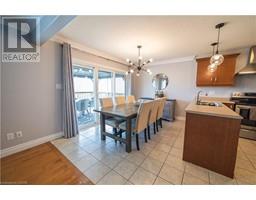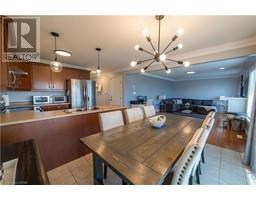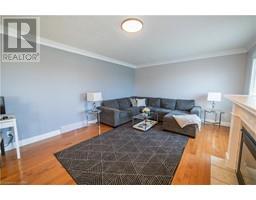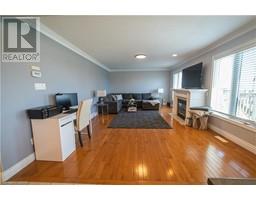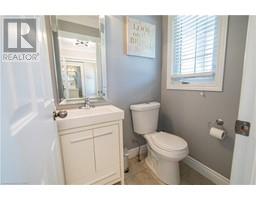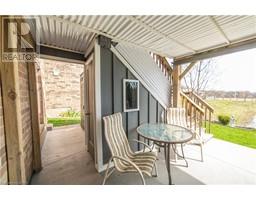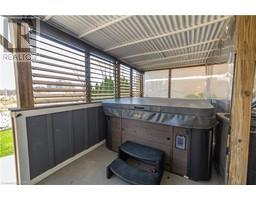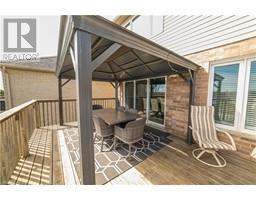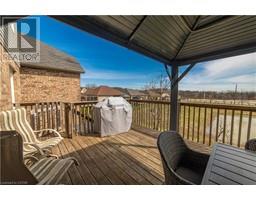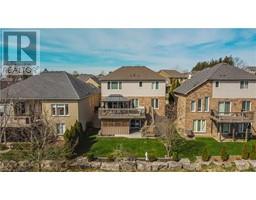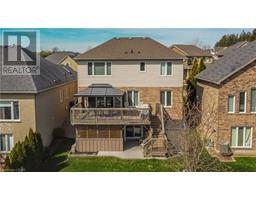| Bathrooms4 | Bedrooms3 |
| Property TypeSingle Family | Building Area1610 |
|
Beautiful Two-Storey home with heated garage and a walk-out basement. Located in a private exclusive neighbourhood in Byron and backing onto a lovely pond. It features 3 bedrooms plus an additional office/nursery room with a vaulted ceiling. The oversized primary bedroom is complete with a 4pc ensuite and a walk-in closet. The main floor is a bright and spacious open concept living/dining/kitchen space with large sliding doors to a large deck with a metal gazebo and great views of the morning sunrise off the pond. Extras include rounded corners, central vac, crown molding and brand new carpet on the 2nd level. The fully finished basement was completely renovated in 2023 and includes a rec room, 3pc bathroom, laundry room and sliding doors that walkout to a concrete patio and a lovely landscaped yard. Condo fees of $185/mth include common area landscaping, road maintenance, common fencing, streetlights, curbs & fire hydrants. Appliances incl. stainless steel fridge, stove, dishwasher, LG washer & dryer. A great opportunity to live in one of London's best communities in a home that checks off a lot of the boxes. Call today to book a showing! (id:53282) Please visit : Multimedia link for more photos and information |
| EquipmentWater Heater | FeaturesBalcony, Gazebo, Automatic Garage Door Opener |
| Maintenance Fee185.00 | Maintenance Fee Payment UnitMonthly |
| Maintenance Fee TypeCommon Area Maintenance, Property Management | OwnershipCondominium |
| Parking Spaces4 | Rental EquipmentWater Heater |
| StructureShed, Porch | TransactionFor sale |
| Zoning DescriptionR6-2, R6-5 |
| Bedrooms Main level3 | Bedrooms Lower level0 |
| AppliancesCentral Vacuum, Dishwasher, Dryer, Refrigerator, Stove, Washer, Garage door opener | Architectural Style2 Level |
| Basement DevelopmentFinished | BasementPartial (Finished) |
| Construction Style AttachmentDetached | CoolingCentral air conditioning |
| Exterior FinishBrick, Stucco, Vinyl siding | Fireplace PresentYes |
| Fireplace Total1 | Fire ProtectionSmoke Detectors, Alarm system |
| Bathrooms (Half)1 | Bathrooms (Total)4 |
| Heating FuelNatural gas | HeatingForced air |
| Size Interior1610.0000 | Storeys Total2 |
| TypeHouse | Utility WaterMunicipal water |
| Size Frontage40 ft | Access TypeHighway access |
| SewerMunicipal sewage system | Size Depth92 ft |
| Level | Type | Dimensions |
|---|---|---|
| Second level | 4pc Bathroom | Measurements not available |
| Second level | 4pc Bathroom | Measurements not available |
| Second level | Bonus Room | 12'3'' x 7'0'' |
| Second level | Bedroom | 11'3'' x 9'11'' |
| Second level | Bedroom | 11'6'' x 10'0'' |
| Second level | Primary Bedroom | 17'8'' x 11'5'' |
| Lower level | 3pc Bathroom | Measurements not available |
| Lower level | Laundry room | 11'5'' x 8'0'' |
| Lower level | Family room | 22'2'' x 12'3'' |
| Main level | 2pc Bathroom | Measurements not available |
| Main level | Dining room | 11'1'' x 8'7'' |
| Main level | Kitchen | 8'5'' x 8'11'' |
| Main level | Living room | 19'0'' x 13'1'' |
Powered by SoldPress.

