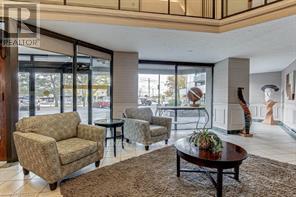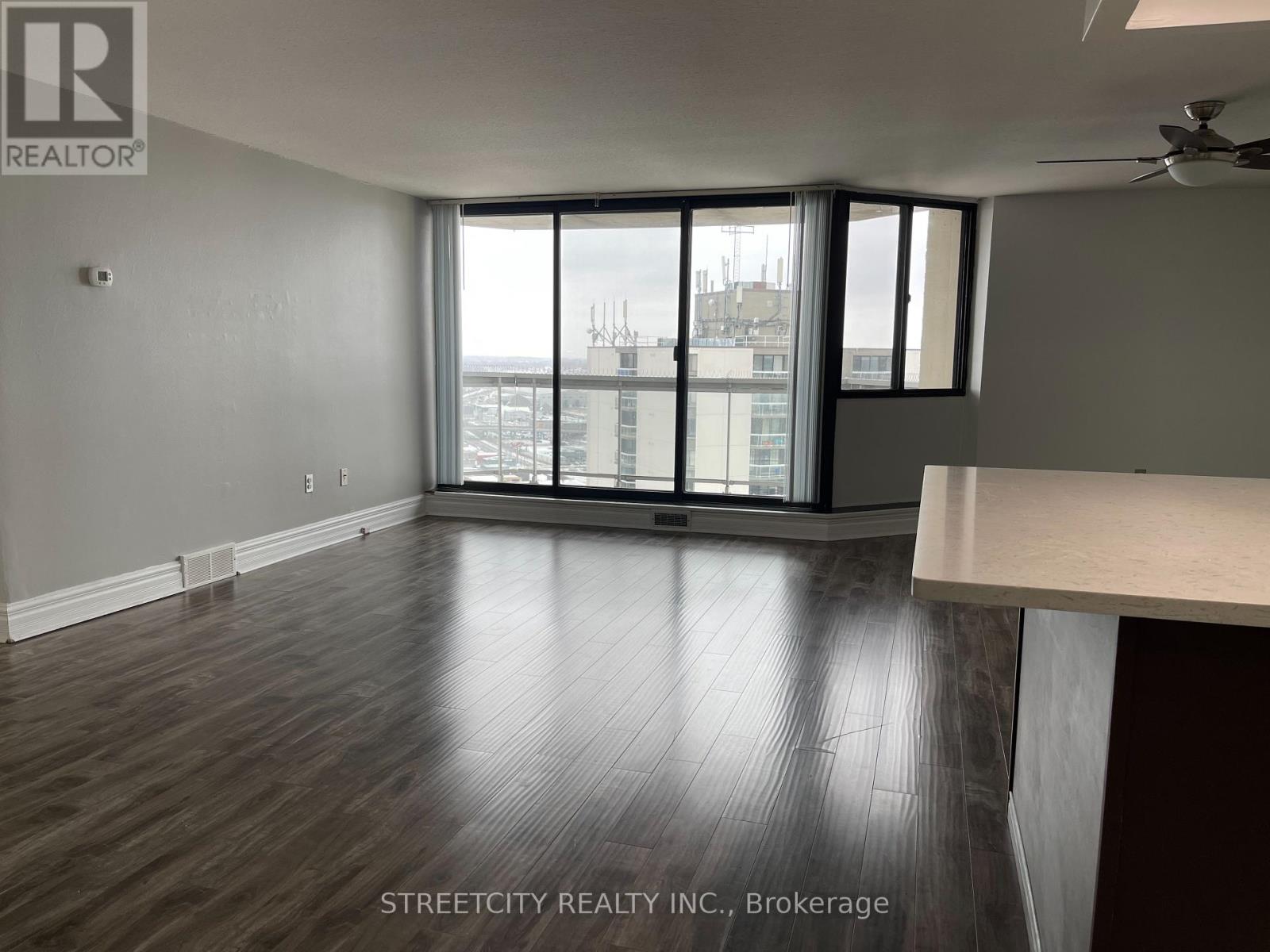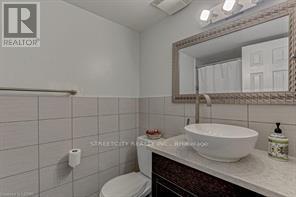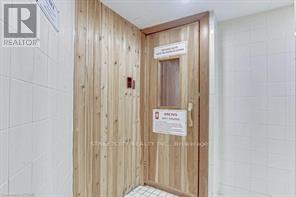2603 - 363 Colborne Street London, Ontario N6B 3N3
$389,999Maintenance, Water, Common Area Maintenance, Insurance, Parking
$659.19 Monthly
Maintenance, Water, Common Area Maintenance, Insurance, Parking
$659.19 MonthlyExperience breathtaking views from this 26th-floor apartment, facing East! This fabulous 2-bedroom,2-bath condo is located in the heart of downtown London and is updated and move-in ready. The open-concept layout features neutral tones throughout, offering a bright and airy atmosphere. The spacious master bedroom includes a 3-piece ensuit with a glass shower, while the second bedroom is perfect for guests or a home office. The main bathroom is updated with a 4-piece bath, and there is convenient in-unit laundry. The open kitchen boasts an island and sleek quartz countertops, complemented by five included appliances. The dining and living areas are perfect for entertaining, with patio doors leading to a private balcony. Enjoy panoramic East-facing views from this bright and inviting unit. The building offers incredible amenities, including 1 assigned parking spot, visitor parking, an indoor pool, sauna, hot tub, party room, gym, tennis court, and a large outdoor patio with BBQs. (id:53282)
Property Details
| MLS® Number | X11895133 |
| Property Type | Single Family |
| Community Name | East K |
| AmenitiesNearBy | Park, Schools |
| CommunityFeatures | Pet Restrictions, School Bus |
| Features | Balcony, Carpet Free |
| ParkingSpaceTotal | 1 |
| PoolType | Indoor Pool, Outdoor Pool |
| Structure | Tennis Court |
Building
| BathroomTotal | 2 |
| BedroomsAboveGround | 2 |
| BedroomsTotal | 2 |
| Amenities | Exercise Centre, Sauna, Visitor Parking |
| Appliances | Dishwasher, Dryer, Refrigerator, Stove, Washer |
| CoolingType | Central Air Conditioning |
| ExteriorFinish | Concrete |
| FlooringType | Laminate |
| HeatingFuel | Electric |
| HeatingType | Forced Air |
| SizeInterior | 999.992 - 1198.9898 Sqft |
| Type | Apartment |
Parking
| Underground |
Land
| Acreage | No |
| LandAmenities | Park, Schools |
Rooms
| Level | Type | Length | Width | Dimensions |
|---|---|---|---|---|
| Flat | Living Room | 3.66 m | 5.94 m | 3.66 m x 5.94 m |
| Flat | Dining Room | 2.44 m | 4.78 m | 2.44 m x 4.78 m |
| Flat | Kitchen | 3.66 m | 5.94 m | 3.66 m x 5.94 m |
| Flat | Primary Bedroom | 3.17 m | 3.48 m | 3.17 m x 3.48 m |
| Flat | Bedroom 2 | 3.48 m | 3 m | 3.48 m x 3 m |
| Flat | Laundry Room | 1.52 m | 1.83 m | 1.52 m x 1.83 m |
| Flat | Bathroom | 1.52 m | 1.79 m | 1.52 m x 1.79 m |
https://www.realtor.ca/real-estate/27742747/2603-363-colborne-street-london-east-k
Interested?
Contact us for more information
Annie Zhang
Salesperson
519 York Street
London, Ontario N6B 1R4



























