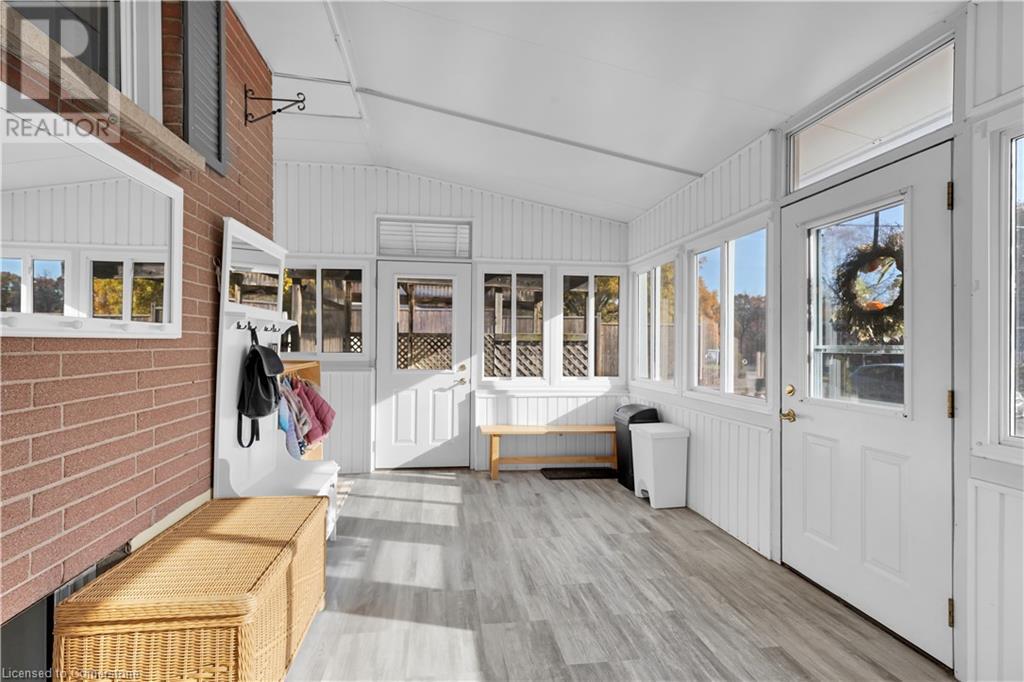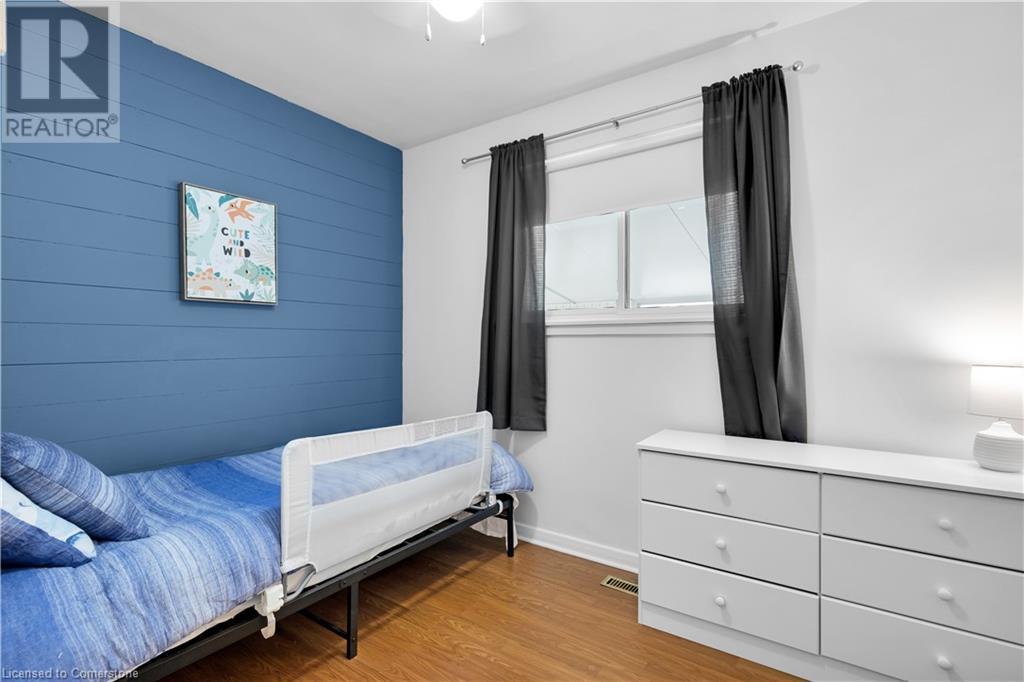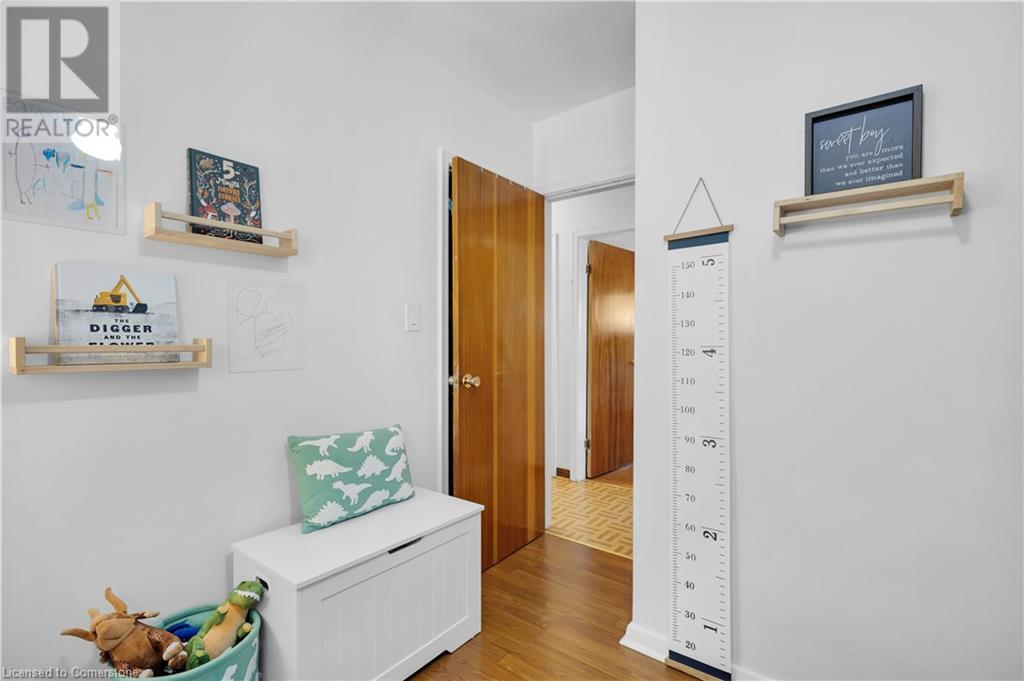260 Tweedsmuir Avenue London, Ontario N5W 1L3
$619,900
Welcome to your charming, cottage-like retreat nestled in a vibrant, family-friendly neighborhood! This delightful 3+2 bedroom, 2 full bath home is designed with comfort, convenience, and style in mind. Situated on a spacious corner lot, this property offers ample room for outdoor activities, all while being close to schools, scenic trails, and lush parks. Perfect for growing families, this neighborhood combines community spirit with the peace of nature.Upon entering, you'll be greeted by an inviting and sun-filled interior where natural light spills in from every angle, enhancing the bright and airy atmosphere. With two generous, all-season sunrooms, you can enjoy cozy mornings with a cup of coffee or tranquil evenings year-round. These flexible spaces are perfect for an additional living room, a children's play area, or a quiet reading nook.Inside, you'll find that every detail has been thoughtfully updated to meet modern needs while maintaining a warm, homey feel. The bathrooms have been beautifully refreshed, featuring elegant finishes that blend style with practicality. The open-concept kitchen and living areas provide an ideal layout for both daily living and entertaining, allowing easy flow and plenty of space for family gatherings or hosting friends. (id:53282)
Property Details
| MLS® Number | 40673901 |
| Property Type | Single Family |
| AmenitiesNearBy | Hospital, Park, Place Of Worship, Playground, Public Transit, Schools, Shopping |
| CommunityFeatures | Quiet Area, School Bus |
| Features | Cul-de-sac, Corner Site |
| ParkingSpaceTotal | 4 |
| Structure | Porch |
Building
| BathroomTotal | 2 |
| BedroomsAboveGround | 3 |
| BedroomsBelowGround | 2 |
| BedroomsTotal | 5 |
| ArchitecturalStyle | Bungalow |
| BasementDevelopment | Finished |
| BasementType | Full (finished) |
| ConstructionStyleAttachment | Detached |
| CoolingType | Central Air Conditioning |
| ExteriorFinish | Aluminum Siding, Brick |
| FoundationType | Poured Concrete |
| HeatingFuel | Natural Gas |
| HeatingType | Forced Air |
| StoriesTotal | 1 |
| SizeInterior | 900 Sqft |
| Type | House |
| UtilityWater | Municipal Water |
Land
| AccessType | Road Access, Highway Access, Highway Nearby |
| Acreage | No |
| LandAmenities | Hospital, Park, Place Of Worship, Playground, Public Transit, Schools, Shopping |
| LandscapeFeatures | Landscaped |
| Sewer | Municipal Sewage System |
| SizeDepth | 90 Ft |
| SizeFrontage | 58 Ft |
| SizeTotalText | Under 1/2 Acre |
| ZoningDescription | Sfr |
Rooms
| Level | Type | Length | Width | Dimensions |
|---|---|---|---|---|
| Lower Level | Bedroom | 11'2'' x 11'5'' | ||
| Lower Level | 3pc Bathroom | Measurements not available | ||
| Lower Level | Den | 11'0'' x 10'0'' | ||
| Lower Level | Bonus Room | 8'7'' x 11'2'' | ||
| Lower Level | Bedroom | 11'2'' x 11'5'' | ||
| Lower Level | Family Room | 11'0'' x 17'8'' | ||
| Main Level | 3pc Bathroom | Measurements not available | ||
| Main Level | Bedroom | 9'5'' x 10'0'' | ||
| Main Level | Primary Bedroom | 10'0'' x 11'2'' | ||
| Main Level | Bedroom | 8'0'' x 10'0'' | ||
| Main Level | Living Room | 11'10'' x 15'0'' | ||
| Main Level | Kitchen | 8'2'' x 18'5'' | ||
| Main Level | Bonus Room | 10'4'' x 13'9'' | ||
| Main Level | Mud Room | 14'4'' x 9'9'' |
https://www.realtor.ca/real-estate/27619133/260-tweedsmuir-avenue-london
Interested?
Contact us for more information
Spencer Gatten
Salesperson
133 Weber St. N. Suite 312, Unit 3
Waterloo, Ontario N2J 3G9

































