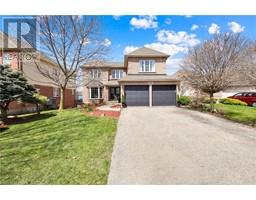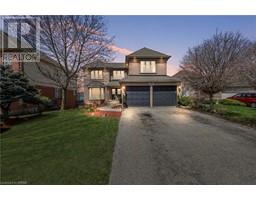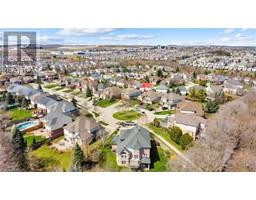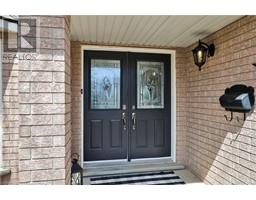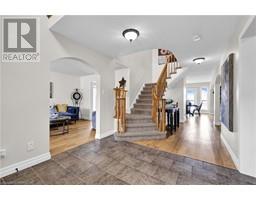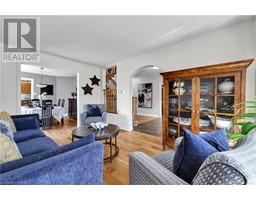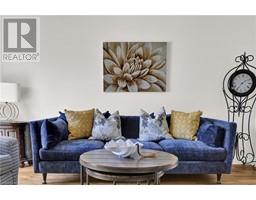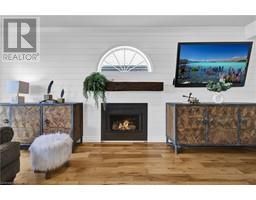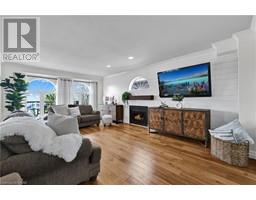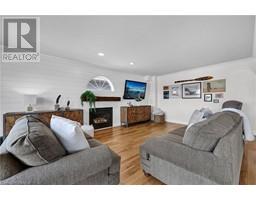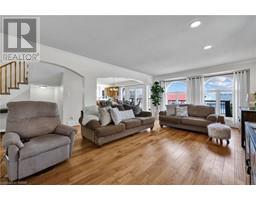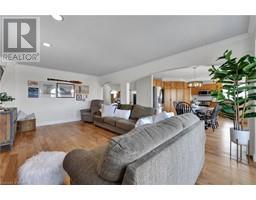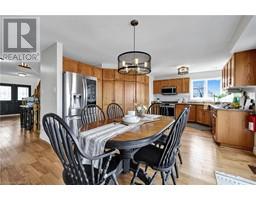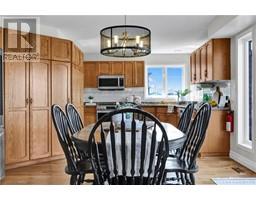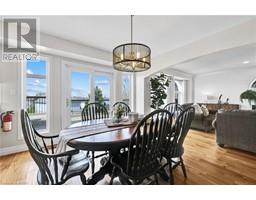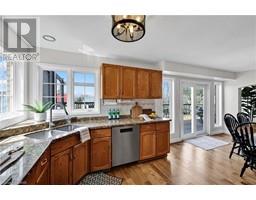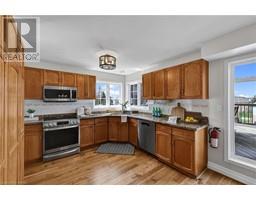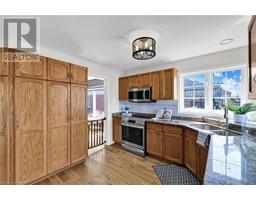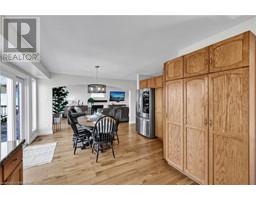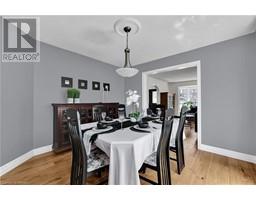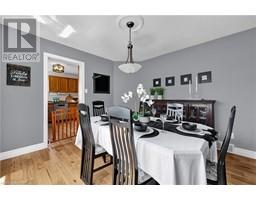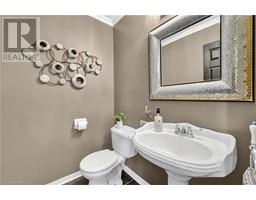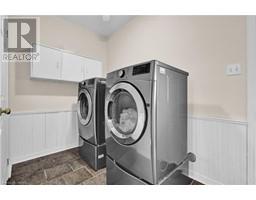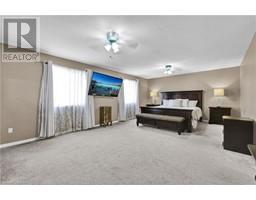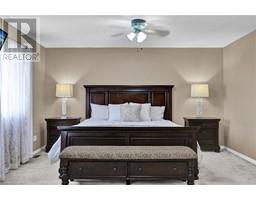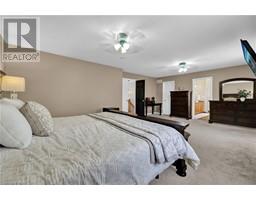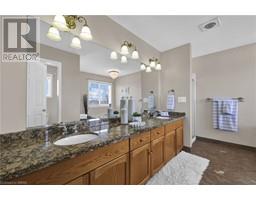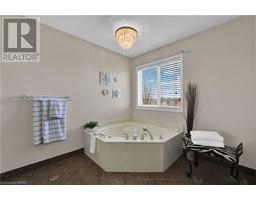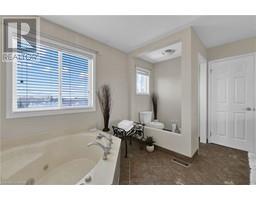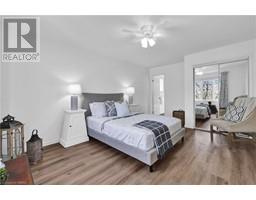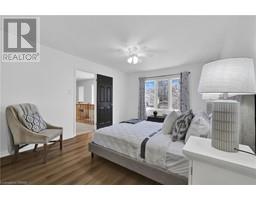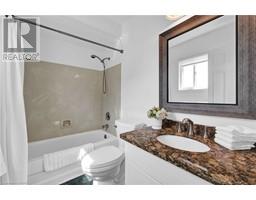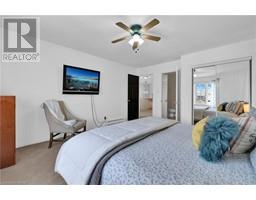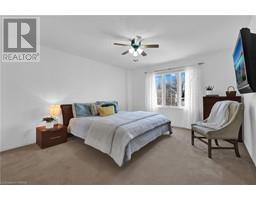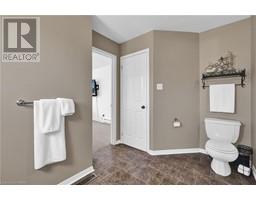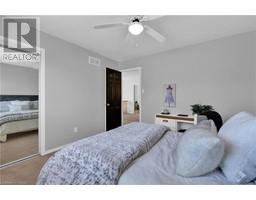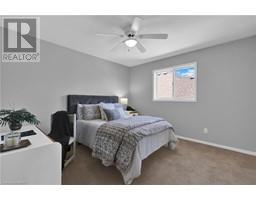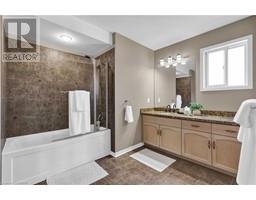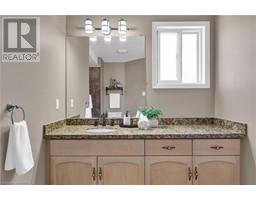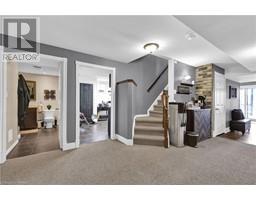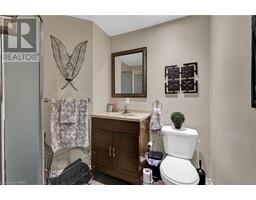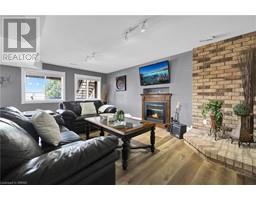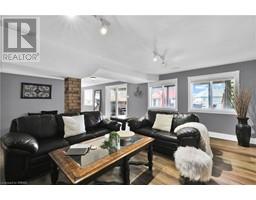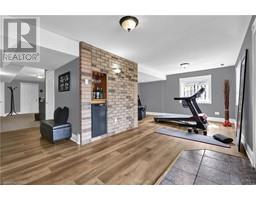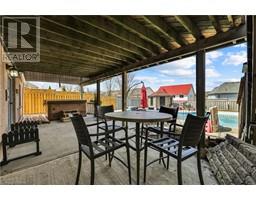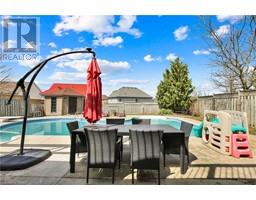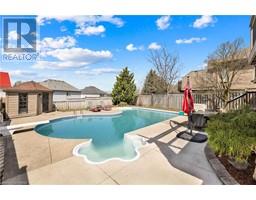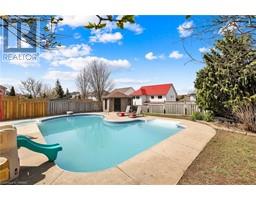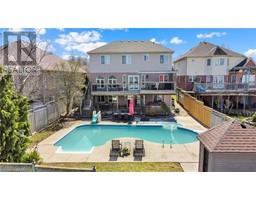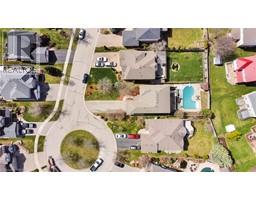| Bathrooms5 | Bedrooms5 |
| Property TypeSingle Family | Built in1998 |
| Building Area3792 |
|
Welcome to your dream home at 26 Shadyridge Place, nestled within the much sought after Highland West community in Kitchener. Situated on a premium cul-de-sac lot, this exquisite 2 storey residence offers unparalleled comfort and convenience. Upon arrival you'll be captivated by the curb appeal and landscaped grounds, setting the stage for the comfortable home within. Step inside to discover a spacious and inviting interior boasting pride of ownership and upgrades throughout. The heart of the home is the functional and attractive kitchen with dinette area, a chef's delight featuring newer appliances, granite countertops, and ample cabinet space. Entertain guests in the elegant dining room or gather around the cosy fireplace in the comfortable living area, perfect for making memories with loved ones. This remarkable home boasts five generously sized bedrooms, 3 with ensuite baths, providing plenty of space for the whole family to unwind and recharge. Luxuriate in the master suite, complete with an ensuite bath and walk-in closet, offering a private sanctuary to escape the hustle and bustle of daily life. The fully finished basement with walkout offers additional living space, ideal for a media room, home gym, or play area, the possibilities are endless. Multi-family living? Not a problem with some minor renovations! Finally, step outside into your own private oasis where a sparkling pool with new liner awaits for those warm summer days. Surrounded by lush landscaping and a spacious patio area the back yard upper deck or lower patio deck with hot tub is perfect for outdoor entertaining or simply soaking up the sun. Conveniently located to all amenities residents enjoy easy access to top-rated schools, parks, shopping, dining, and major highways, making commuting a breeze. Don't miss your chance to own this exceptional property. Schedule your private showing today and experience the joy of coming home to 26 Shadyridge Place. (id:53282) Please visit : Multimedia link for more photos and information |
| Amenities NearbyAirport, Hospital, Park, Place of Worship, Playground, Public Transit, Schools, Shopping | Community FeaturesQuiet Area, Community Centre, School Bus |
| EquipmentWater Heater | FeaturesCul-de-sac, Paved driveway, Sump Pump |
| OwnershipFreehold | Parking Spaces8 |
| PoolInground pool | Rental EquipmentWater Heater |
| TransactionFor sale | Zoning DescriptionR2A |
| Bedrooms Main level4 | Bedrooms Lower level1 |
| AppliancesCentral Vacuum, Central Vacuum - Roughed In, Dishwasher, Dryer, Microwave, Refrigerator, Stove, Water softener, Washer, Hood Fan, Window Coverings, Garage door opener, Hot Tub | Architectural Style2 Level |
| Basement DevelopmentFinished | BasementFull (Finished) |
| Constructed Date1998 | Construction Style AttachmentDetached |
| CoolingCentral air conditioning | Exterior FinishBrick, Shingles |
| Fireplace PresentYes | Fireplace Total1 |
| Fire ProtectionSmoke Detectors | FixtureCeiling fans |
| FoundationPoured Concrete | Bathrooms (Half)1 |
| Bathrooms (Total)5 | Heating FuelNatural gas |
| HeatingForced air | Size Interior3792.0000 |
| Storeys Total2 | TypeHouse |
| Utility WaterMunicipal water |
| Size Frontage44 ft | Access TypeRoad access, Highway access, Highway Nearby |
| AmenitiesAirport, Hospital, Park, Place of Worship, Playground, Public Transit, Schools, Shopping | FenceFence |
| Landscape FeaturesLandscaped | SewerMunicipal sewage system |
| Level | Type | Dimensions |
|---|---|---|
| Second level | 4pc Bathroom | 5'4'' x 7'11'' |
| Second level | Bedroom | 11'6'' x 16'11'' |
| Second level | 4pc Bathroom | 11'8'' x 10'6'' |
| Second level | Bedroom | 12'10'' x 14'10'' |
| Second level | Bedroom | 11'8'' x 11'1'' |
| Second level | Full bathroom | 11'8'' x 11'2'' |
| Second level | Primary Bedroom | 23'5'' x 14'11'' |
| Lower level | Other | 6'4'' x 9'0'' |
| Lower level | Storage | 7'1'' x 5'5'' |
| Lower level | Storage | 14'1'' x 15'3'' |
| Lower level | 4pc Bathroom | 11'7'' x 6'11'' |
| Lower level | Bedroom | 11'7'' x 15'7'' |
| Lower level | Recreation room | 36'3'' x 18'9'' |
| Main level | Laundry room | 10'10'' x 13'0'' |
| Main level | 2pc Bathroom | 4'9'' x 5'6'' |
| Main level | Family room | 14'0'' x 21'0'' |
| Main level | Dinette | 12'6'' x 15'3'' |
| Main level | Kitchen | 9'3'' x 10'6'' |
| Main level | Dining room | 12'8'' x 11'5'' |
| Main level | Living room | 11'8'' x 15'11'' |
| Main level | Foyer | 9'6'' x 5'7'' |
Powered by SoldPress.

