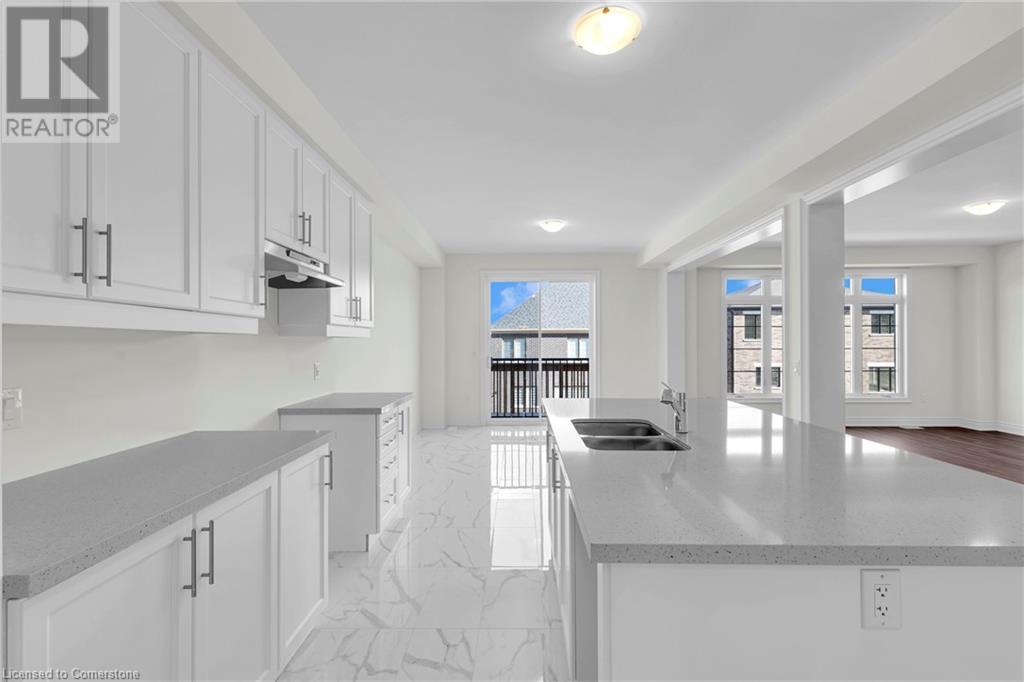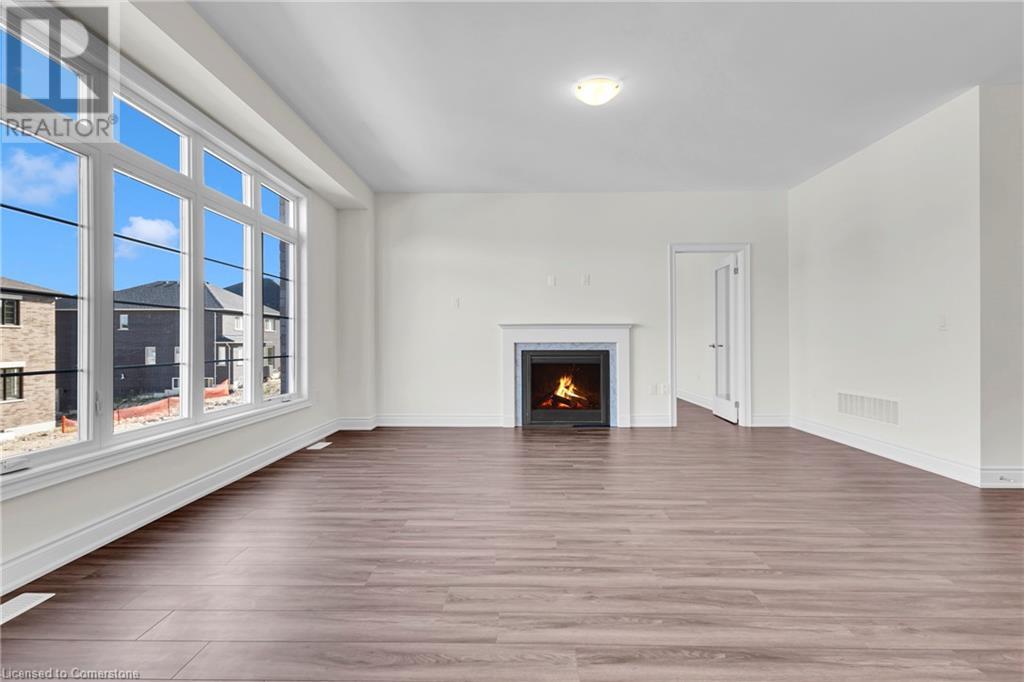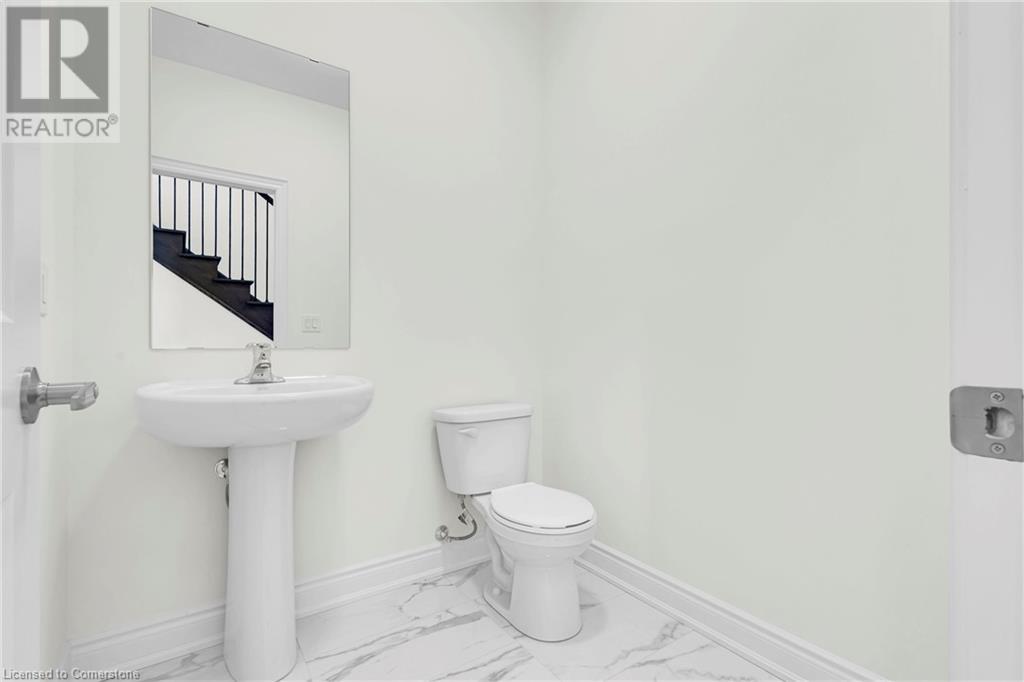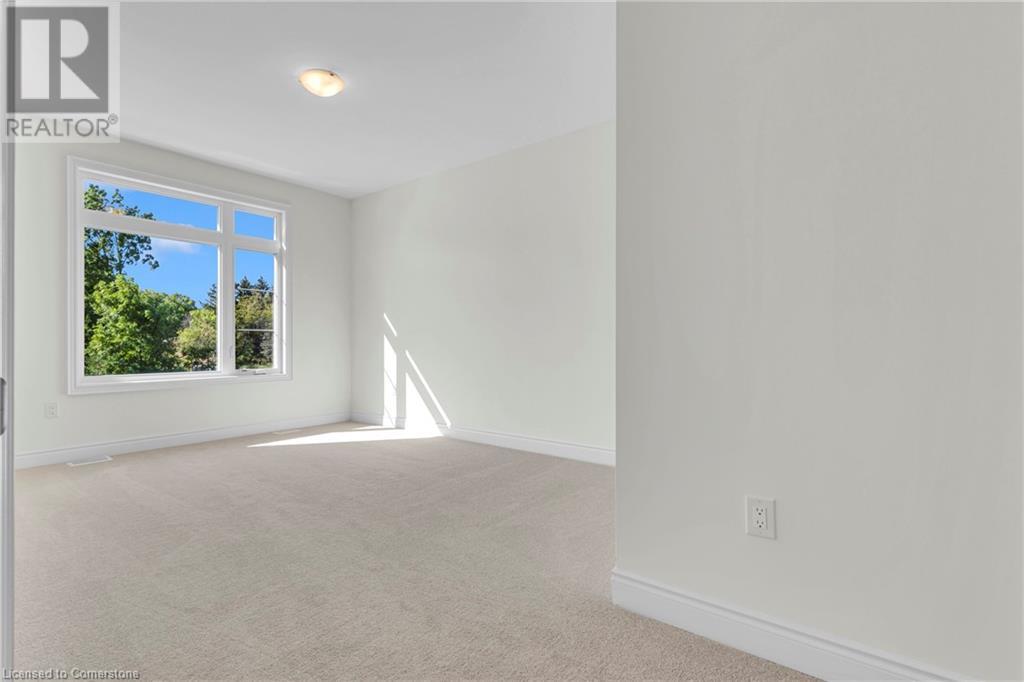26 Hearn Street Bond Head, Ontario L0G 1B0
$2,149,000
Welcome to Your Dream Home A Blend of Luxury, Space, and PracticalityStep into this stunning 5-bedroom, 3.5-bathroom residence, with bonus office room, where modern design meets timeless elegance. This home is a true masterpiece, featuring a unique exterior with a combination of clay brick, architectural stone, and sleek aluminum railing with glass panels. The curb appeal is undeniable, setting the stage for the exceptional quality found within. Inside, every detail has been thoughtfully crafted. The luxurious interior showcases quality solid oak handrails and pickets finished in a natural color, perfectly complementing the expansive 9-foot ceilings on both the ground and second floors. The basement offers a generous 8-foot ceiling and includes a walkout, providing additional space and comfort.The gourmet kitchen is designed for those who love to cook and entertain. It features stunning granite countertops, expertly designed cabinetry, and a double stainless steel sink. The bathrooms continue the theme of luxury, with white fixtures, chrome accessories, and a frameless glass shower door and walls in the ensuite. A double sink in the second-floor washroom ensures convenience for the whole family. Flooring throughout the home includes durable ceramic tiles in the foyer, powder room, kitchen, breakfast area, and all bathrooms, while the main floor is adorned with high-quality vinyl laminate flooring Additionally, the home is equipped with a 200 Amp circuit breaker panel. This home is perfectly situated with easy access to Hwy 27 and Line 7, you're just a 5-minute drive from Hwy 400 and minutes away from the upcoming Hwy 413, making commuting a breeze.Nearby, you'll find a range of amenities and attractions: Schools: Close proximity to Bondhead Elementary School and Bradford District High School. Recreation: Enjoy the outdoors at nearby Scanlon Creek Conservation Area or the Bond Head Golf Club, perfect for weekend relaxation and activities. (id:53282)
Property Details
| MLS® Number | 40641265 |
| Property Type | Single Family |
| AmenitiesNearBy | Schools |
| CommunityFeatures | School Bus |
| Features | Country Residential |
| ParkingSpaceTotal | 4 |
Building
| BathroomTotal | 4 |
| BedroomsAboveGround | 5 |
| BedroomsTotal | 5 |
| ArchitecturalStyle | 2 Level |
| BasementDevelopment | Unfinished |
| BasementType | Full (unfinished) |
| ConstructionStyleAttachment | Detached |
| CoolingType | None |
| ExteriorFinish | Brick, Stone |
| FoundationType | Block |
| HalfBathTotal | 1 |
| HeatingFuel | Natural Gas |
| HeatingType | Forced Air |
| StoriesTotal | 2 |
| SizeInterior | 3681 Sqft |
| Type | House |
| UtilityWater | Municipal Water |
Parking
| Attached Garage |
Land
| AccessType | Highway Access |
| Acreage | No |
| LandAmenities | Schools |
| Sewer | Municipal Sewage System |
| SizeDepth | 102 Ft |
| SizeFrontage | 50 Ft |
| SizeTotalText | Under 1/2 Acre |
| ZoningDescription | R1 |
Rooms
| Level | Type | Length | Width | Dimensions |
|---|---|---|---|---|
| Second Level | 4pc Bathroom | Measurements not available | ||
| Second Level | 4pc Bathroom | Measurements not available | ||
| Second Level | 5pc Bathroom | Measurements not available | ||
| Second Level | Bedroom | 15'11'' x 11'8'' | ||
| Second Level | Bedroom | 18'4'' x 13'4'' | ||
| Second Level | Bedroom | 12'3'' x 19'11'' | ||
| Second Level | Bedroom | 12'3'' x 12'1'' | ||
| Second Level | Primary Bedroom | 16'8'' x 15'5'' | ||
| Main Level | 2pc Bathroom | Measurements not available | ||
| Main Level | Dining Room | 12'8'' x 12'2'' | ||
| Main Level | Kitchen | 12'8'' x 15'0'' | ||
| Main Level | Family Room | 15'11'' x 16'11'' | ||
| Main Level | Office | 11'1'' x 12'11'' |
https://www.realtor.ca/real-estate/27365301/26-hearn-street-bond-head
Interested?
Contact us for more information
Pk Kapoor
Broker
720 Westmount Road East, Unit B
Kitchener, Ontario N2E 2M6



















































