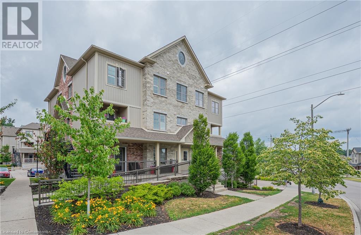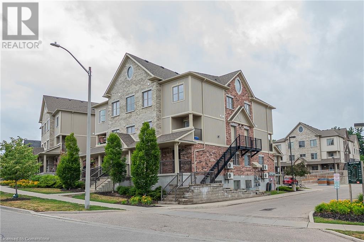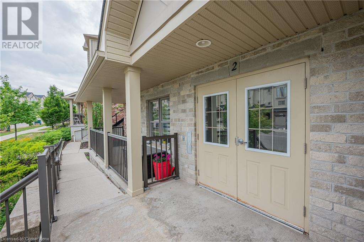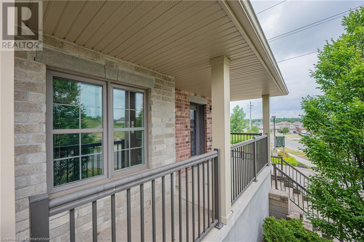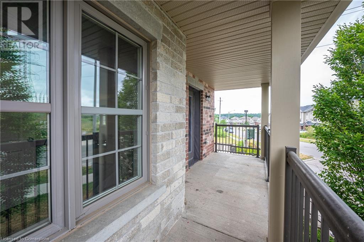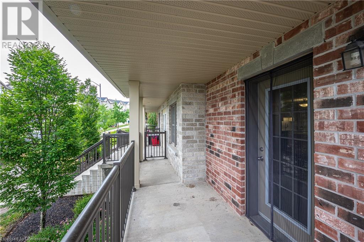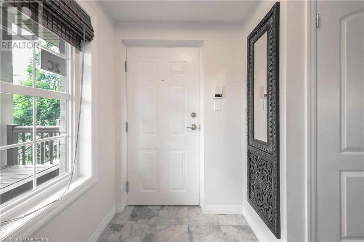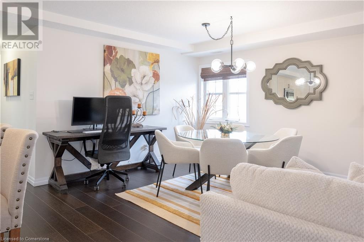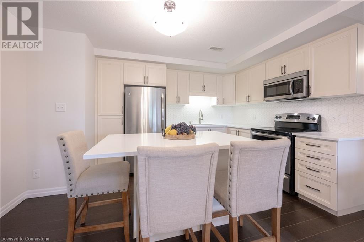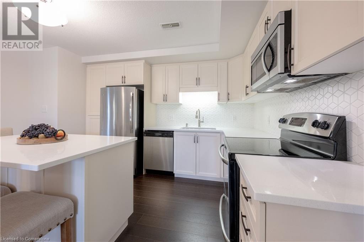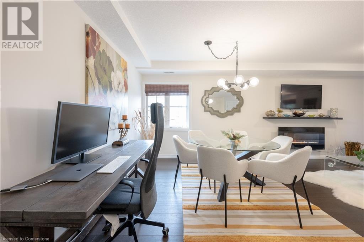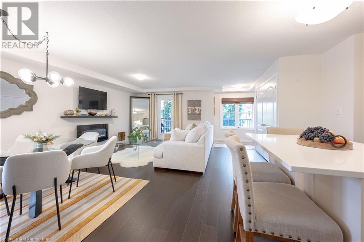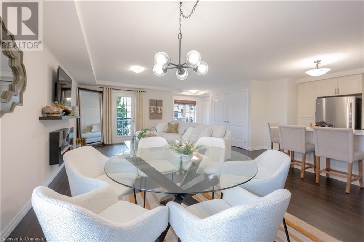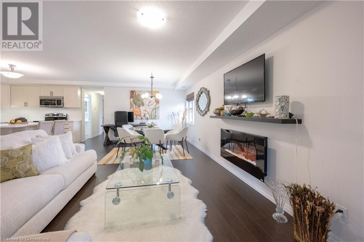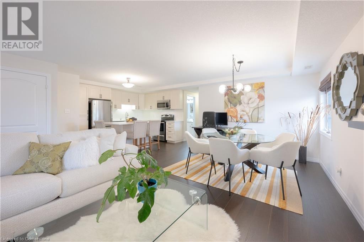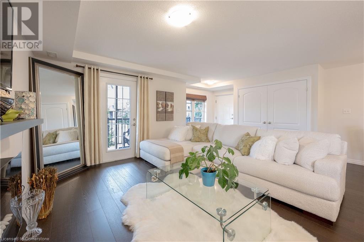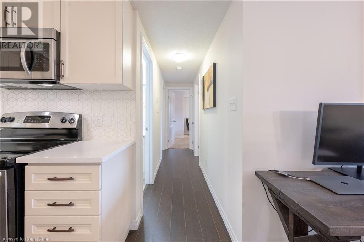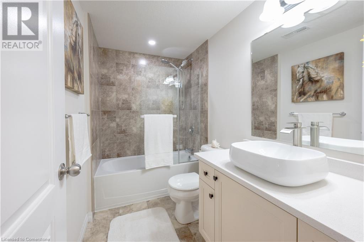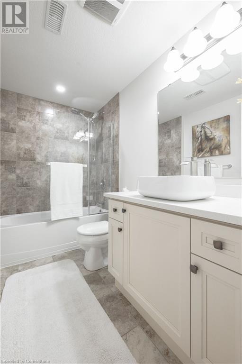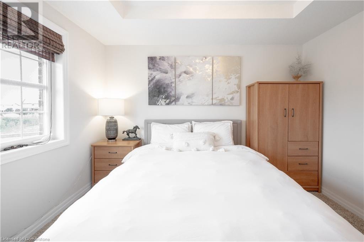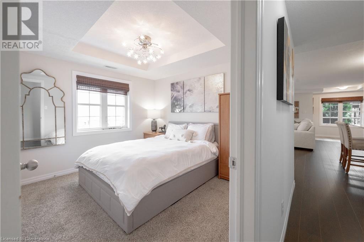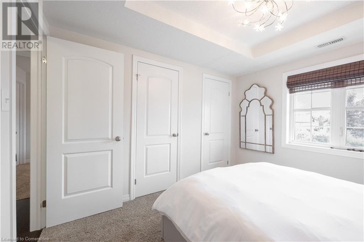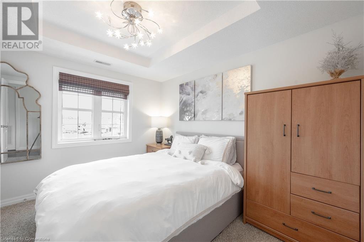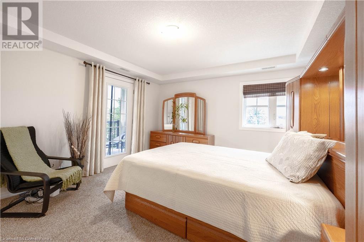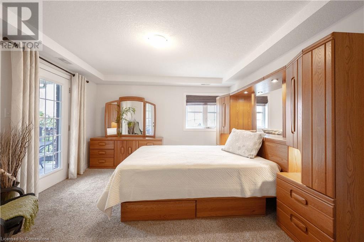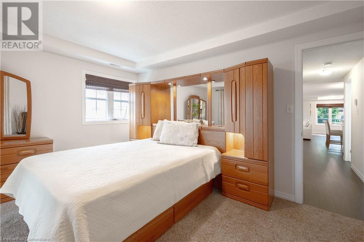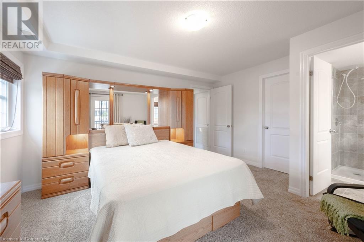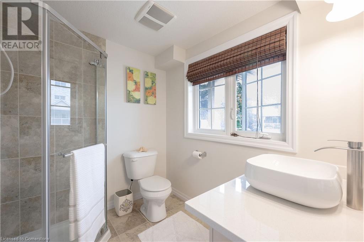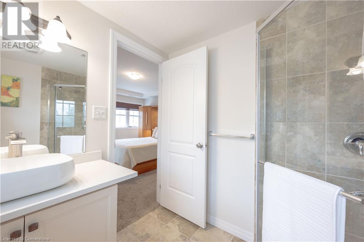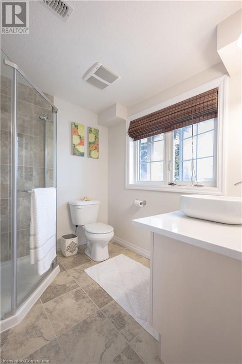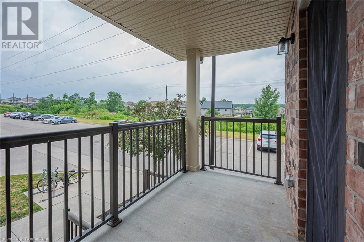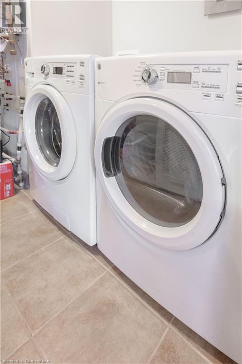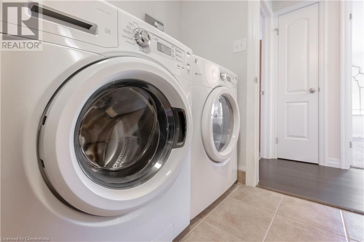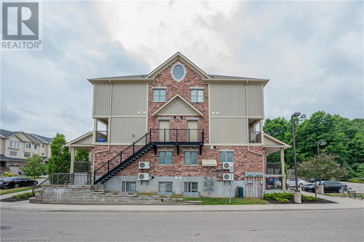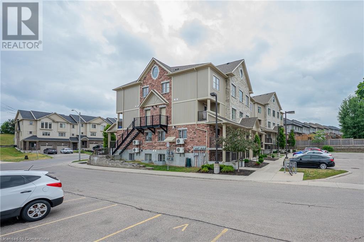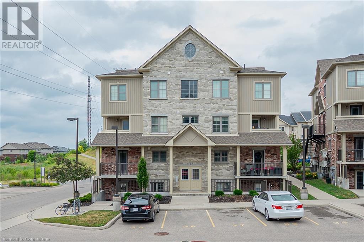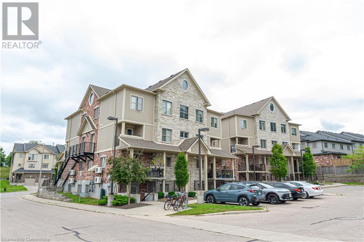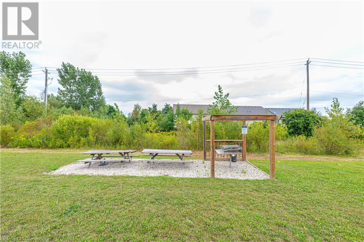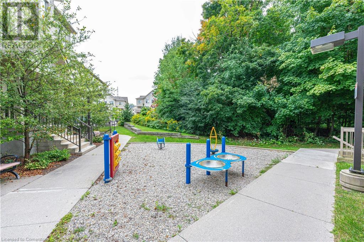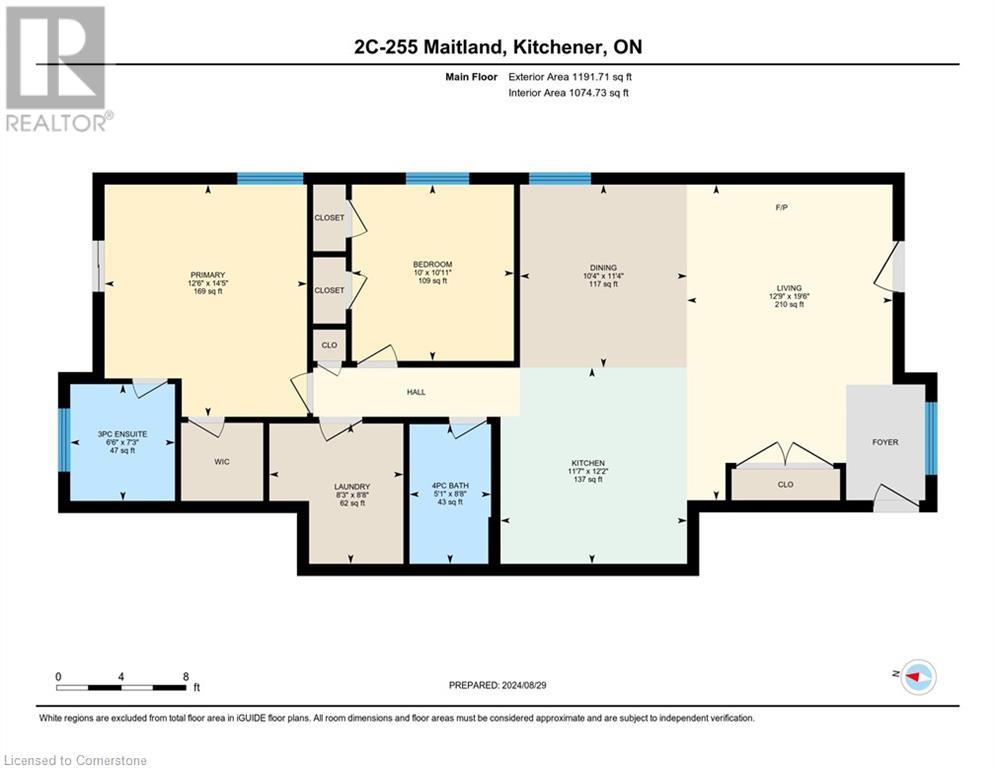255 Maitland Street Unit# 2c Kitchener, Ontario N2R 0C8
$599,900Maintenance, Insurance, Landscaping, Property Management, Parking
$373 Monthly
Maintenance, Insurance, Landscaping, Property Management, Parking
$373 MonthlyLocated in Huron Gardens, the most desirable area, with easy access to 401,shopping and schools, this open concept bungalow style condo offer you 2 spacious bedrooms and 2 full bathrooms. As you come in trough a controlled entry and a bright foyer with large closet, you will find a large open space that connects the kitchen, dinning area and living room. The beautiful kitchen has lots of cabinets, quartz counter top, stainless steel appliances. Living room leads you to a large balcony, great for morning coffees and relax. The master bedroom is completed by walk in closet, 3pieces bath, quartz counter top and a private balcony. The second full bathroom also feature quartz above counter top bowl. Modern neutral color, pristinely clean ready for you to call it home. Wheelchair friendly ramp (id:53282)
Property Details
| MLS® Number | 40686919 |
| Property Type | Single Family |
| AmenitiesNearBy | Playground, Public Transit |
| EquipmentType | Water Heater |
| Features | Balcony |
| ParkingSpaceTotal | 1 |
| RentalEquipmentType | Water Heater |
Building
| BathroomTotal | 2 |
| BedroomsAboveGround | 2 |
| BedroomsTotal | 2 |
| Appliances | Dishwasher, Dryer, Refrigerator, Stove, Water Softener, Washer, Hood Fan |
| BasementType | None |
| ConstructionStyleAttachment | Attached |
| CoolingType | Central Air Conditioning |
| ExteriorFinish | Brick, Vinyl Siding |
| HeatingType | Forced Air |
| StoriesTotal | 1 |
| SizeInterior | 1212 Sqft |
| Type | Apartment |
| UtilityWater | Municipal Water |
Land
| Acreage | No |
| LandAmenities | Playground, Public Transit |
| Sewer | Municipal Sewage System |
| SizeTotalText | Unknown |
| ZoningDescription | R6 |
Rooms
| Level | Type | Length | Width | Dimensions |
|---|---|---|---|---|
| Main Level | Utility Room | Measurements not available | ||
| Main Level | Laundry Room | 8'3'' x 8'8'' | ||
| Main Level | 4pc Bathroom | 5'1'' x 8'8'' | ||
| Main Level | Bedroom | 10'0'' x 10'11'' | ||
| Main Level | Full Bathroom | 6'6'' x 7'3'' | ||
| Main Level | Primary Bedroom | 12'6'' x 14'5'' | ||
| Main Level | Dining Room | 10'4'' x 11'4'' | ||
| Main Level | Living Room | 12'9'' x 19'6'' | ||
| Main Level | Kitchen | 11'7'' x 12'2'' |
https://www.realtor.ca/real-estate/27761787/255-maitland-street-unit-2c-kitchener
Interested?
Contact us for more information
Ana Pasca
Salesperson
619 Wild Ginger Ave. Unit D23
Waterloo, Ontario N2V 2X1
Emanuel Catana
Salesperson
619 Wild Ginger Ave. Unit D23
Waterloo, Ontario N2V 2X1

