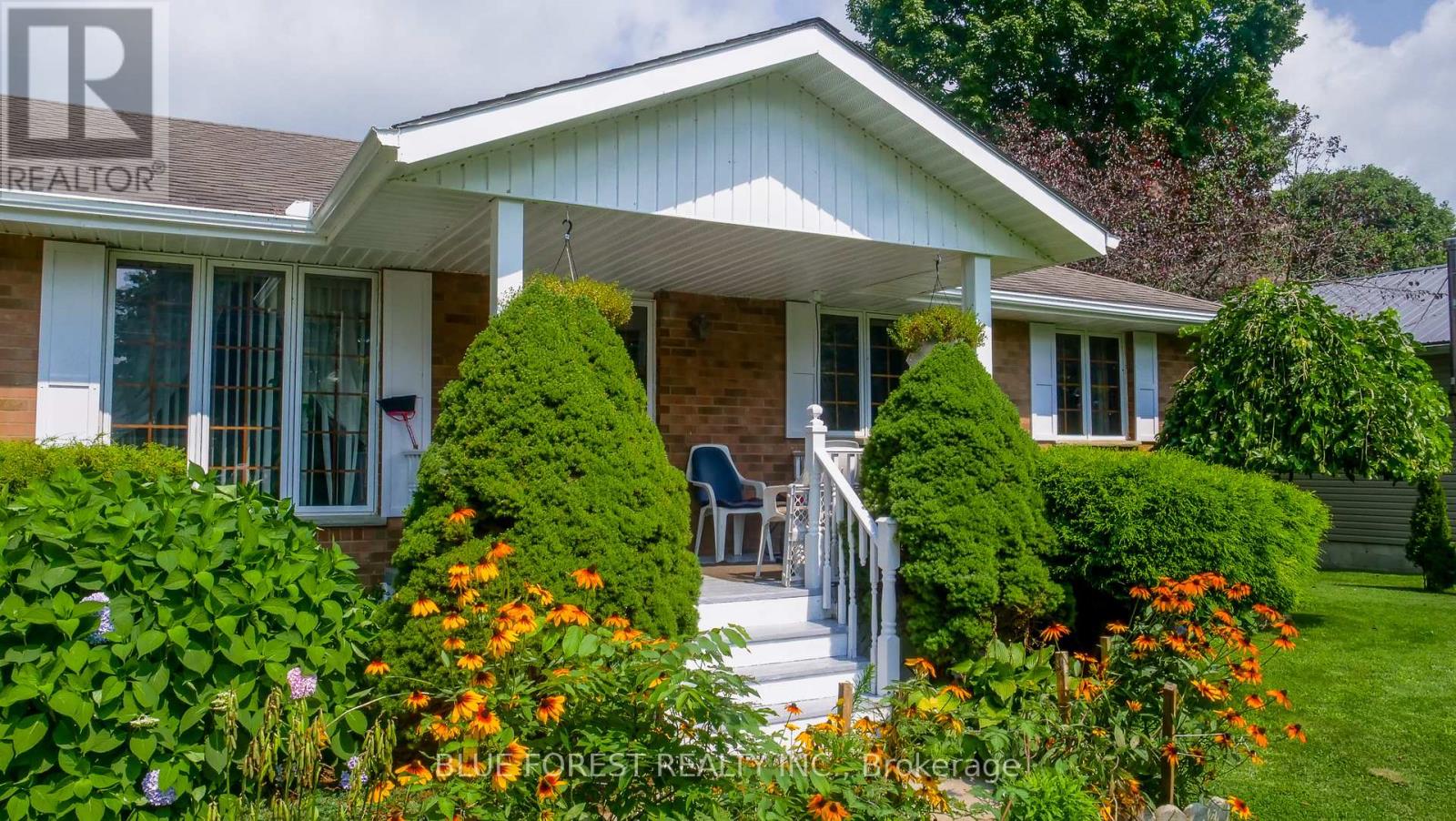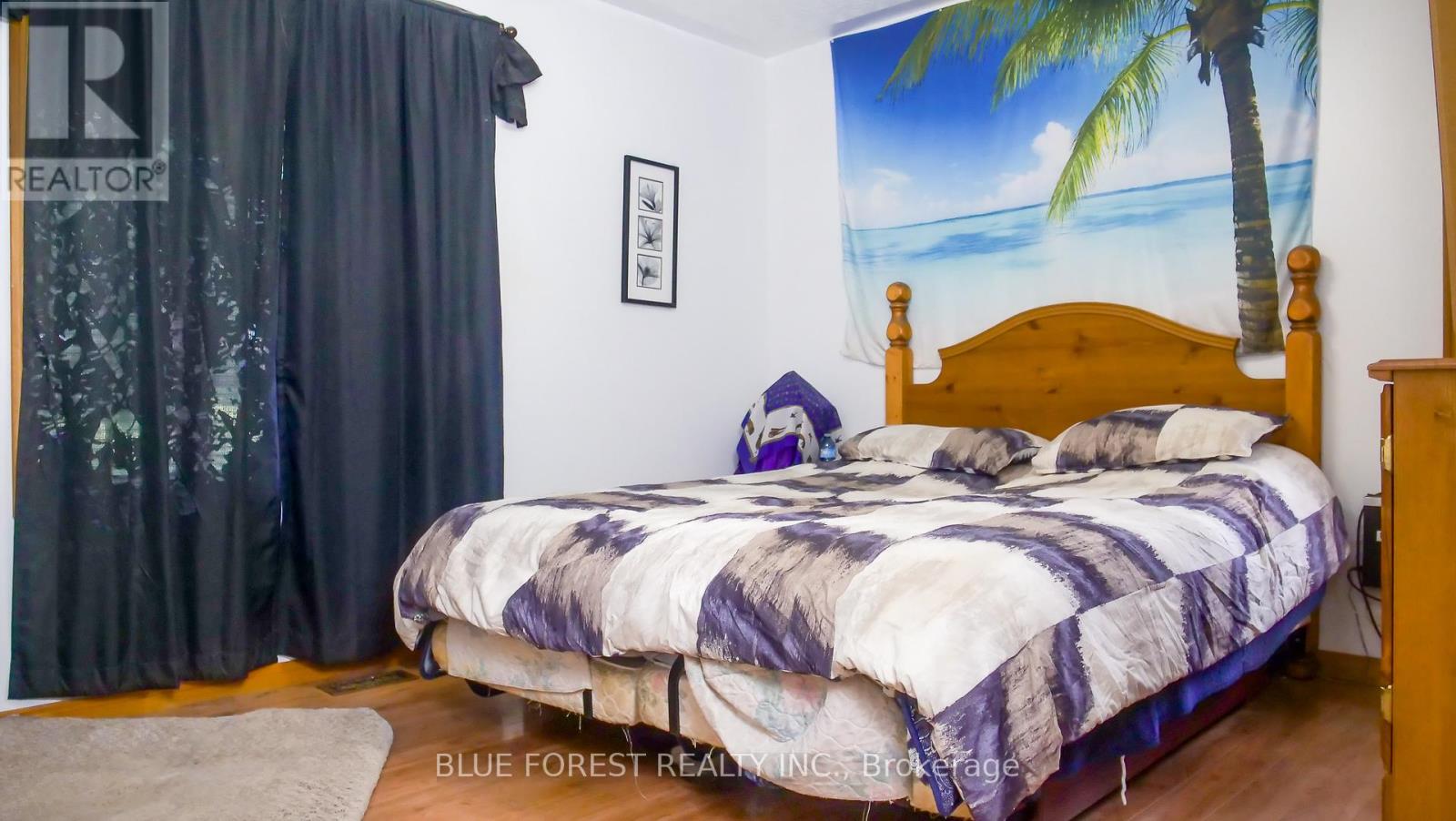25172 Talbot Line West Elgin, Ontario N0L 2P0
$575,000
Welcome to this charming ranch-style home, thoughtfully designed to offer both comfort and style. The heart of the home is a sun-drenched kitchen, featuring vaulted ceilings, a central island, and elegant ceramic flooring that creates a welcoming and open atmosphere for family gatherings and entertaining. This well-appointed residence includes three bedrooms on the main level, with an additional bedroom located on the lower level, providing ample space for family and guests. Each level features a convenient 4-piece bathroom, enhancing both privacy and functionality.The finished lower level boasts a spacious family room, complete with a cozy gas fireplace, perfect for relaxing on chilly evenings. The walk-up basement ensures easy access to all that the backyard has to offer and adds to the homes versatility. Set on a generous 99' x 187' lot, the property offers plenty of outdoor space, including a fully fenced backyard and a stunning three-tier composite deck, ideal for enjoying summer days and entertaining outdoors. The one-and-a-half car attached garage provides additional storage and convenience. Modern amenities include 200-amp electrical service, municipal water, and natural gas. With an 8-minute drive to Highway 401, 30 minutes to Lambeth and St. Thomas, and just 7 minutes to Port Glasgow Marina, you'll enjoy easy access to major routes and local attractions. Nestled in the friendly and convenient hamlet of Eagle, this home combines a tranquil setting with accessibility and modern comforts. Don't miss the opportunity to make this delightful property your own. **** EXTRAS **** 200AMP SERVICE; (id:53282)
Property Details
| MLS® Number | X9239779 |
| Property Type | Single Family |
| Community Name | West Lorne |
| AmenitiesNearBy | Schools, Marina |
| ParkingSpaceTotal | 4 |
| Structure | Deck, Shed |
Building
| BathroomTotal | 2 |
| BedroomsAboveGround | 3 |
| BedroomsBelowGround | 1 |
| BedroomsTotal | 4 |
| Amenities | Fireplace(s) |
| Appliances | Water Heater - Tankless, Cooktop, Dryer, Oven, Refrigerator, Washer, Water Heater |
| ArchitecturalStyle | Bungalow |
| BasementFeatures | Walk-up |
| BasementType | Full |
| ConstructionStyleAttachment | Detached |
| CoolingType | Central Air Conditioning |
| ExteriorFinish | Brick, Vinyl Siding |
| FireplacePresent | Yes |
| FoundationType | Poured Concrete |
| HeatingFuel | Natural Gas |
| HeatingType | Forced Air |
| StoriesTotal | 1 |
| SizeInterior | 1499.9875 - 1999.983 Sqft |
| Type | House |
| UtilityWater | Municipal Water |
Parking
| Attached Garage | |
| RV |
Land
| Acreage | No |
| LandAmenities | Schools, Marina |
| Sewer | Septic System |
| SizeDepth | 188 Ft |
| SizeFrontage | 98 Ft ,10 In |
| SizeIrregular | 98.9 X 188 Ft |
| SizeTotalText | 98.9 X 188 Ft |
Rooms
| Level | Type | Length | Width | Dimensions |
|---|---|---|---|---|
| Lower Level | Bedroom | 3.81 m | 3.65 m | 3.81 m x 3.65 m |
| Lower Level | Laundry Room | 7.16 m | 2.59 m | 7.16 m x 2.59 m |
| Lower Level | Primary Bedroom | 3.6 m | 4.11 m | 3.6 m x 4.11 m |
| Lower Level | Bathroom | 3.9 m | 1.82 m | 3.9 m x 1.82 m |
| Lower Level | Family Room | 6.4 m | 7.77 m | 6.4 m x 7.77 m |
| Lower Level | Cold Room | 3.04 m | 1.52 m | 3.04 m x 1.52 m |
| Main Level | Living Room | 5.48 m | 3.6 m | 5.48 m x 3.6 m |
| Main Level | Dining Room | 3.6 m | 2.99 m | 3.6 m x 2.99 m |
| Main Level | Kitchen | 3.6 m | 2.74 m | 3.6 m x 2.74 m |
| Main Level | Bedroom | 3.6 m | 3.04 m | 3.6 m x 3.04 m |
| Main Level | Bedroom | 2.94 m | 2.74 m | 2.94 m x 2.74 m |
| Main Level | Bathroom | 3.9 m | 1.49 m | 3.9 m x 1.49 m |
https://www.realtor.ca/real-estate/27252969/25172-talbot-line-west-elgin-west-lorne-west-lorne
Interested?
Contact us for more information
Mike Howard
Salesperson
931 Oxford Street East
London, Ontario N5Y 3K1










































