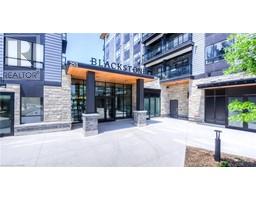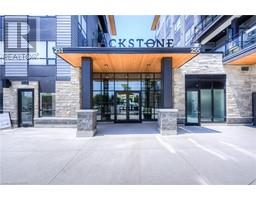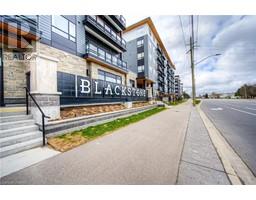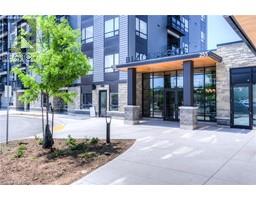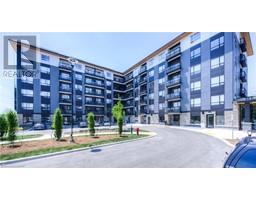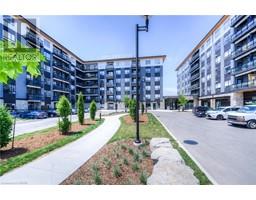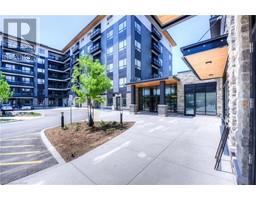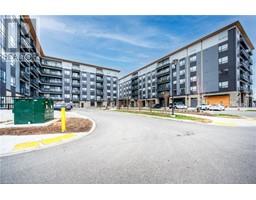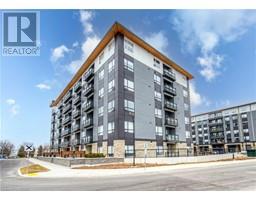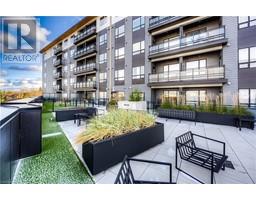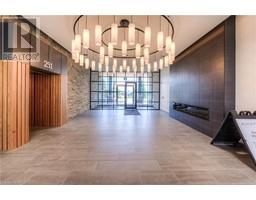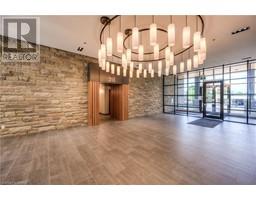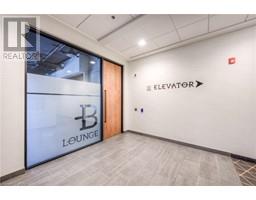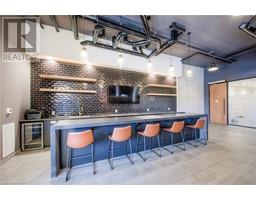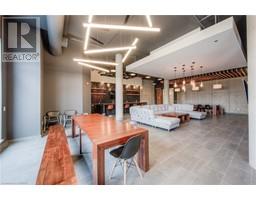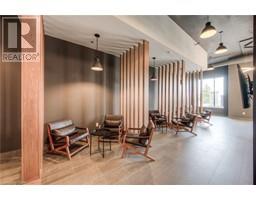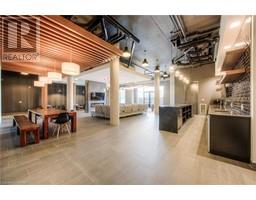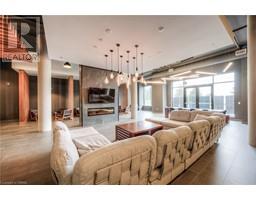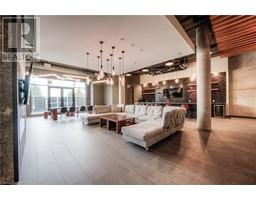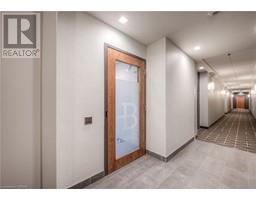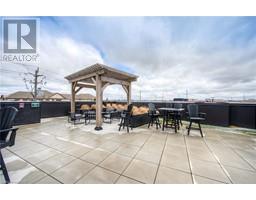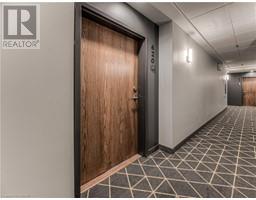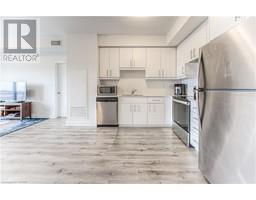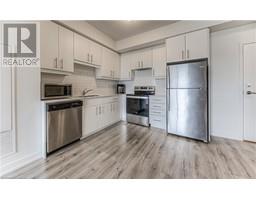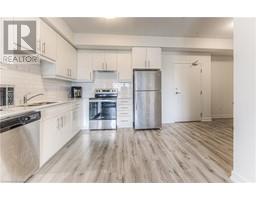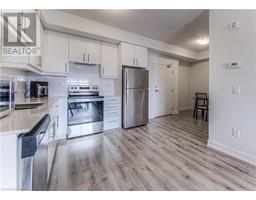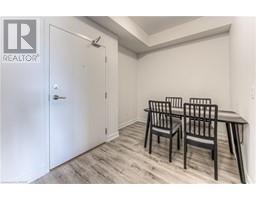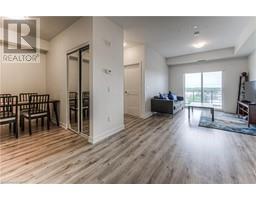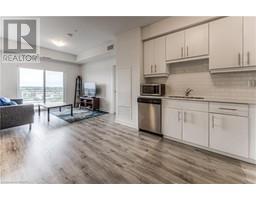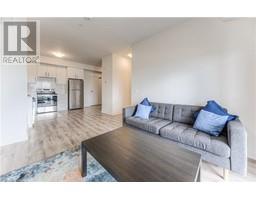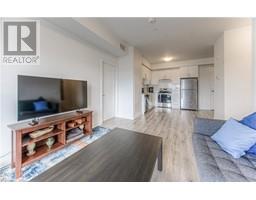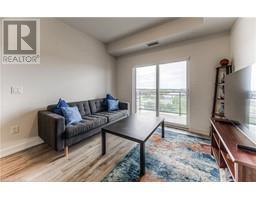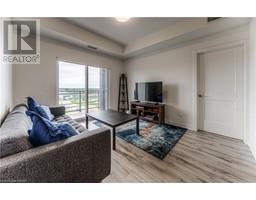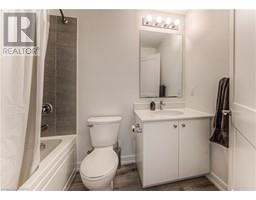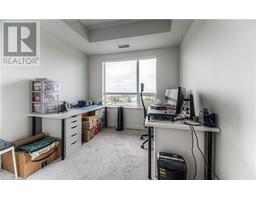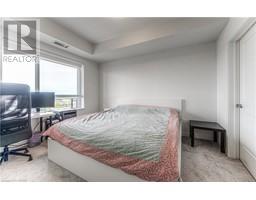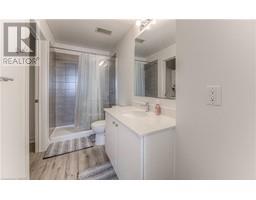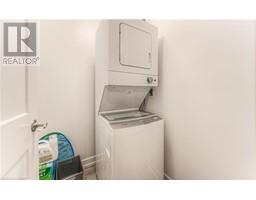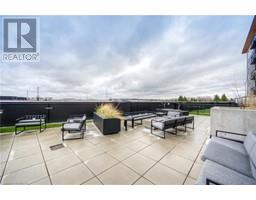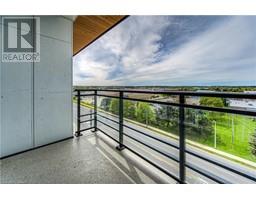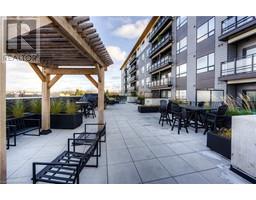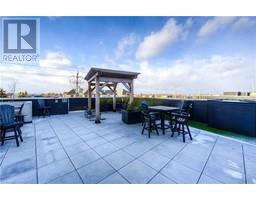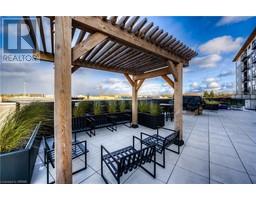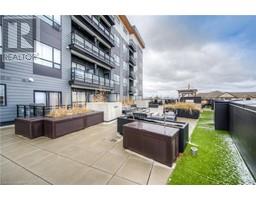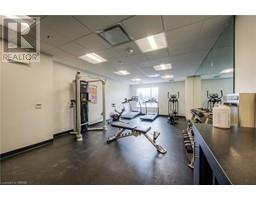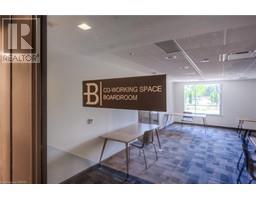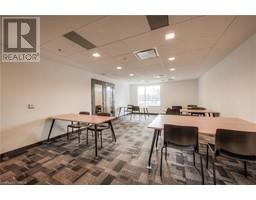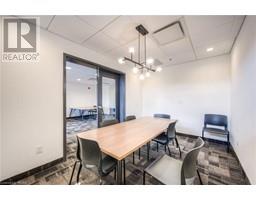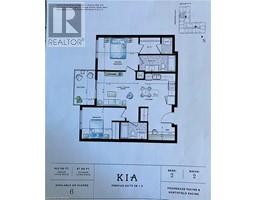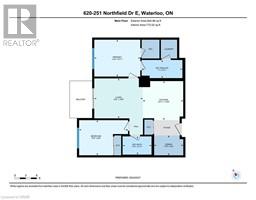| Bathrooms2 | Bedrooms2 |
| Property TypeSingle Family | Built in2020 |
| Building Area842 |
|
Welcome to the beautifully designed Blackstone community. With its gorgeous exterior, outdoor terraces and hot tub, bbq's and patios, and proximity to greenspace, walking trails and modern conveniences, you will want to hurry home at the end of your day. With a stylish mix of condos, and lower level shops and restaurants, you may never want to leave. The building has so many amenities, including gym, shared working spaces, dog wash station, bike storage, and a gorgeous party room. This is a top floor suite, with great city views, with 2 full bedrooms and a den for extra workspace or dining. The kitchen boasts white cabinetry, with subway tile backsplash and quartz counters. S/S appliances and space to add a centre island if desired. Living room has sliders to the balcony allowing tons of natural light. The Primary bedroom has a walk-in closet, ensuite 3 pc bath with glass wall shower. With a second good sized bedroom, and another 4 pc. bathroom it feels spacious and bright. Custom blinds for all windows, easy care luxury vinyl in the main living areas, and in-suite laundry is an added bonus. The best news of all is that this unit has a deeded underground parking spot right across from the elevator as well as a deeded storage locker. One of the few units that has both great parking AND extra storage- and you OWN it! No more scraping off your car in winter! Located on a bus line, close to LRT, near 8 parks, golf, groceries, Conestoga Mall, St. Jacobs market and minutes to Uptown Waterloo, and the University district. Book your showing today, and come fall in love. Click link for video: https://youtu.be/yzhvs6XhxD8 Current tenants have cared lovingly for the space- and have now purchased a home- It's time to make this one yours. Not holding offers (id:53282) Please visit : Multimedia link for more photos and information |
| Amenities NearbyGolf Nearby, Park, Place of Worship, Public Transit, Schools, Shopping | Community FeaturesCommunity Centre |
| EquipmentWater Heater | FeaturesConservation/green belt, Balcony |
| Maintenance Fee641.00 | Maintenance Fee Payment UnitMonthly |
| Maintenance Fee TypeInsurance, Common Area Maintenance, Heat, Landscaping, Other, See Remarks, Property Management, Parking | OwnershipCondominium |
| Parking Spaces1 | Rental EquipmentWater Heater |
| StorageLocker | TransactionFor sale |
| Zoning DescriptionMXC |
| Bedrooms Main level2 | Bedrooms Lower level0 |
| AmenitiesExercise Centre, Party Room | AppliancesDishwasher, Dryer, Refrigerator, Washer, Hood Fan, Window Coverings, Garage door opener |
| BasementNone | Constructed Date2020 |
| Construction MaterialWood frame | Construction Style AttachmentAttached |
| CoolingCentral air conditioning | Exterior FinishStone, Vinyl siding, Wood |
| Fire ProtectionSmoke Detectors | Bathrooms (Total)2 |
| HeatingOther | Size Interior842.0000 |
| Storeys Total1 | TypeApartment |
| Utility WaterMunicipal water |
| AmenitiesGolf Nearby, Park, Place of Worship, Public Transit, Schools, Shopping | Landscape FeaturesLawn sprinkler |
| SewerMunicipal sewage system |
| Level | Type | Dimensions |
|---|---|---|
| Main level | Laundry room | Measurements not available |
| Main level | 3pc Bathroom | Measurements not available |
| Main level | Bedroom | 9'7'' x 9'0'' |
| Main level | Primary Bedroom | 10'2'' x 12'6'' |
| Main level | 4pc Bathroom | Measurements not available |
| Main level | Living room | 10'8'' x 11'10'' |
| Main level | Eat in kitchen | 10'8'' x 9'2'' |
| Main level | Den | 4'0'' x 8'0'' |
Powered by SoldPress.

