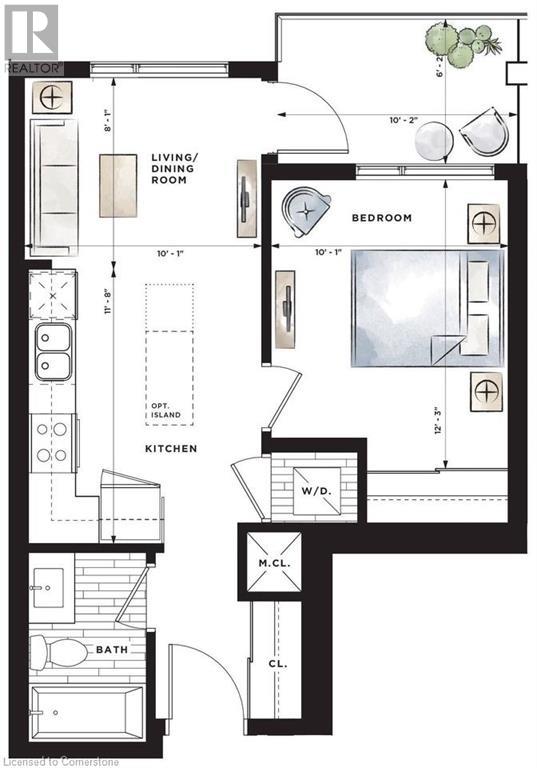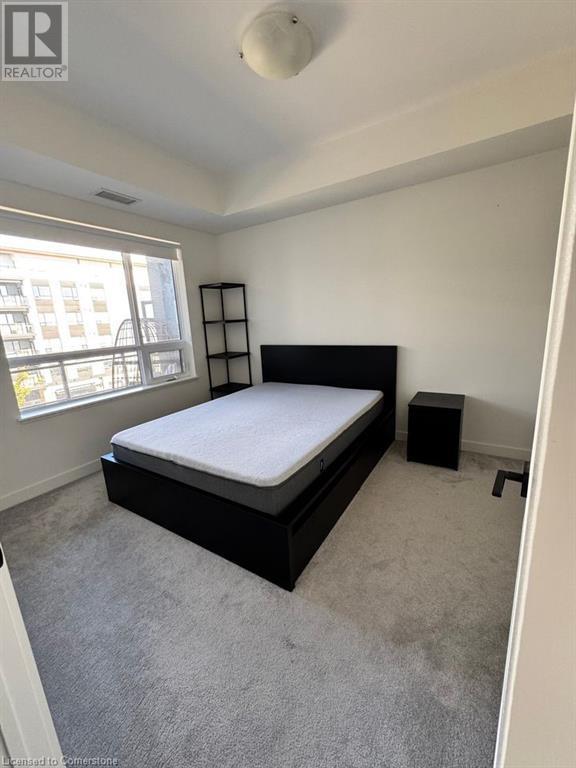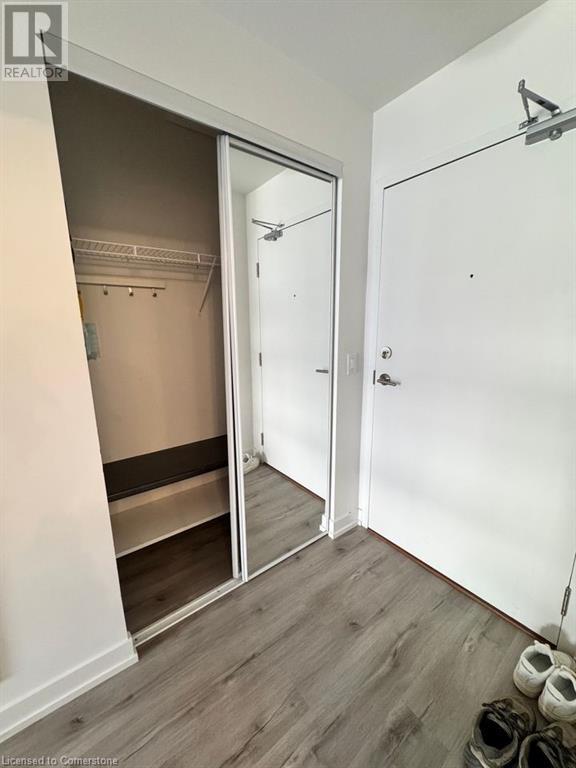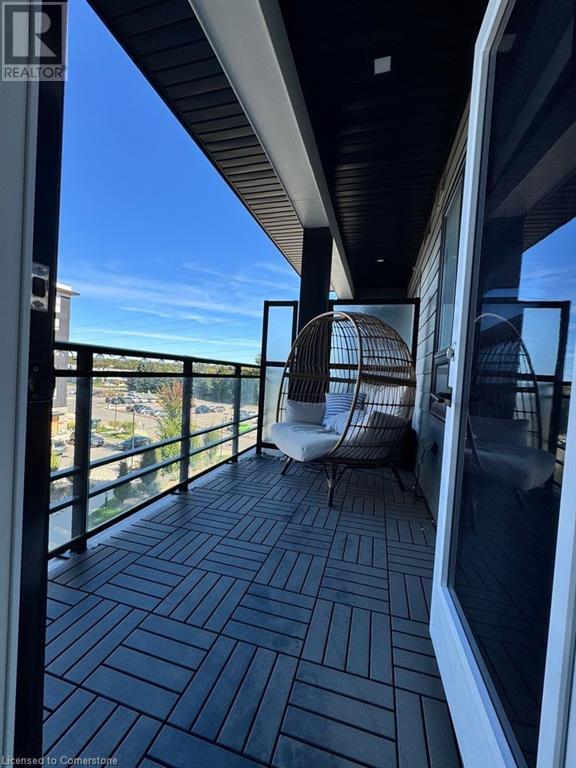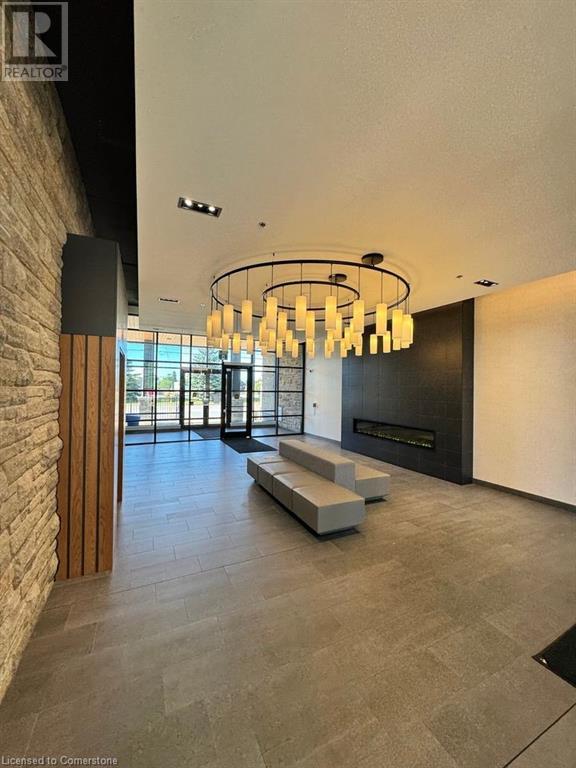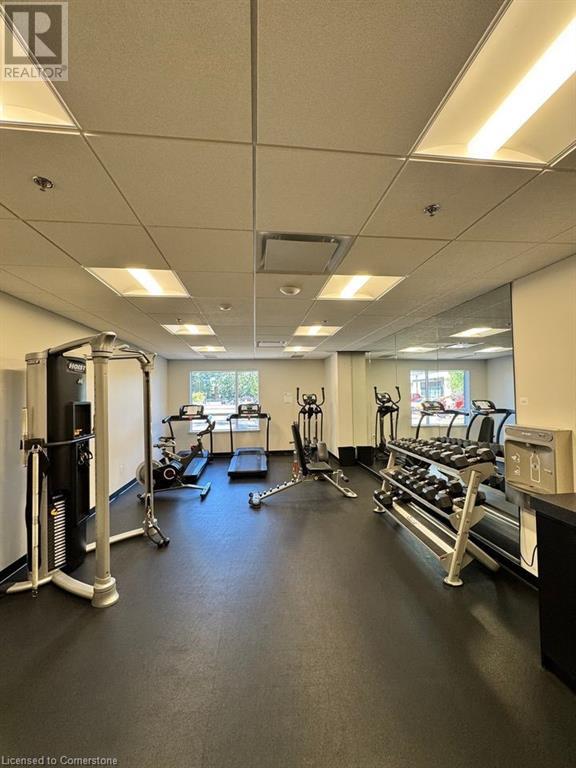251 Northfield Dr E Drive Unit# 407 Waterloo, Ontario N2K 0G9
$1,900 MonthlyInsurance
Luxurious Condo Lease in The Blackstone! Move-in Ready for December 1st. Experience upscale living in this stylish 520 sq. ft. condo at The Blackstone, a sleek, 4-year-old building that offers modern design and premium amenities. With 9-foot ceilings, quartz countertops, and stainless steel appliances, this space combines elegance with functionality. Features include: Spacious 10x6 private balcony for relaxing and entertaining. One designated parking spot for added convenience. Access to building amenities, including a fully-equipped gym and relaxing hot tub. Prime location: Steps from bus routes, close to the expressway, and just minutes from Conestoga Mall. This move-in-ready rental is perfect for anyone seeking a luxury lifestyle with unbeatable convenience. Schedule your viewing today and make The Blackstone your next home! (id:53282)
Property Details
| MLS® Number | 40674144 |
| Property Type | Single Family |
| AmenitiesNearBy | Golf Nearby, Public Transit, Shopping |
| Features | Balcony, Paved Driveway |
| ParkingSpaceTotal | 1 |
| StorageType | Locker |
Building
| BathroomTotal | 1 |
| BedroomsAboveGround | 1 |
| BedroomsTotal | 1 |
| Amenities | Exercise Centre, Party Room |
| Appliances | Dishwasher, Dryer, Refrigerator, Stove, Washer, Microwave Built-in |
| BasementType | None |
| ConstructionStyleAttachment | Attached |
| CoolingType | Central Air Conditioning |
| ExteriorFinish | Concrete |
| HeatingType | Forced Air |
| StoriesTotal | 1 |
| SizeInterior | 520 Sqft |
| Type | Apartment |
| UtilityWater | Municipal Water |
Land
| AccessType | Highway Access, Highway Nearby |
| Acreage | No |
| LandAmenities | Golf Nearby, Public Transit, Shopping |
| Sewer | Municipal Sewage System |
| SizeTotalText | Unknown |
| ZoningDescription | Mxc |
Rooms
| Level | Type | Length | Width | Dimensions |
|---|---|---|---|---|
| Main Level | Other | 10'2'' x 6'2'' | ||
| Main Level | 4pc Bathroom | Measurements not available | ||
| Main Level | Living Room | 8'1'' x 10'1'' | ||
| Main Level | Kitchen | 10'1'' x 11'8'' | ||
| Main Level | Primary Bedroom | 12'3'' x 10'4'' |
https://www.realtor.ca/real-estate/27620455/251-northfield-dr-e-drive-unit-407-waterloo
Interested?
Contact us for more information
Melodie Mensch
Broker
901 Victoria St. N.
Kitchener, Ontario N2B 3C3

