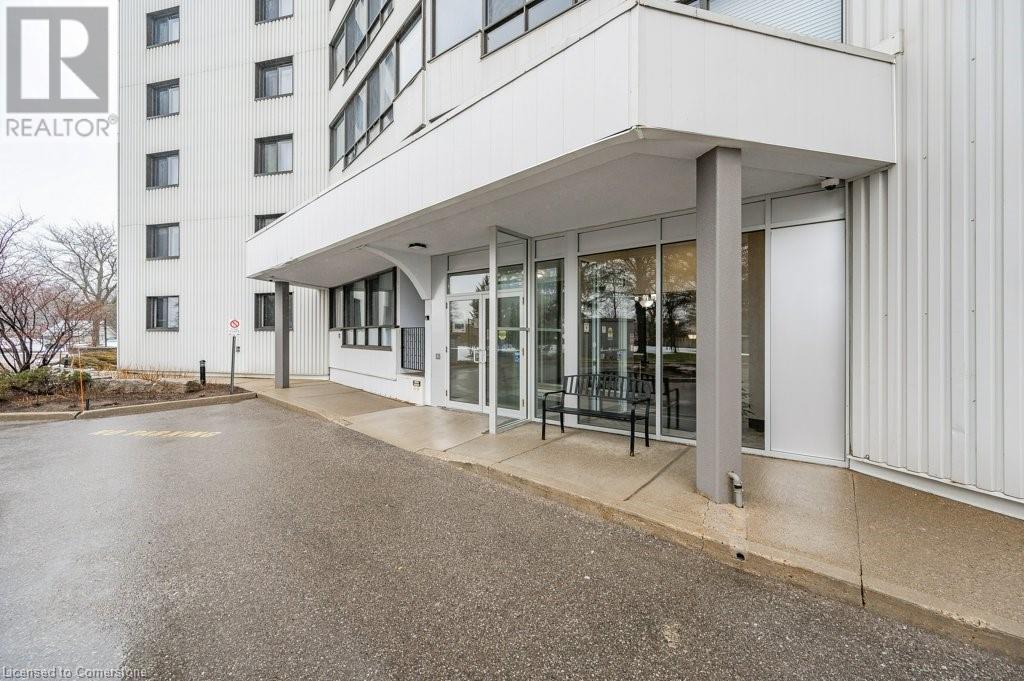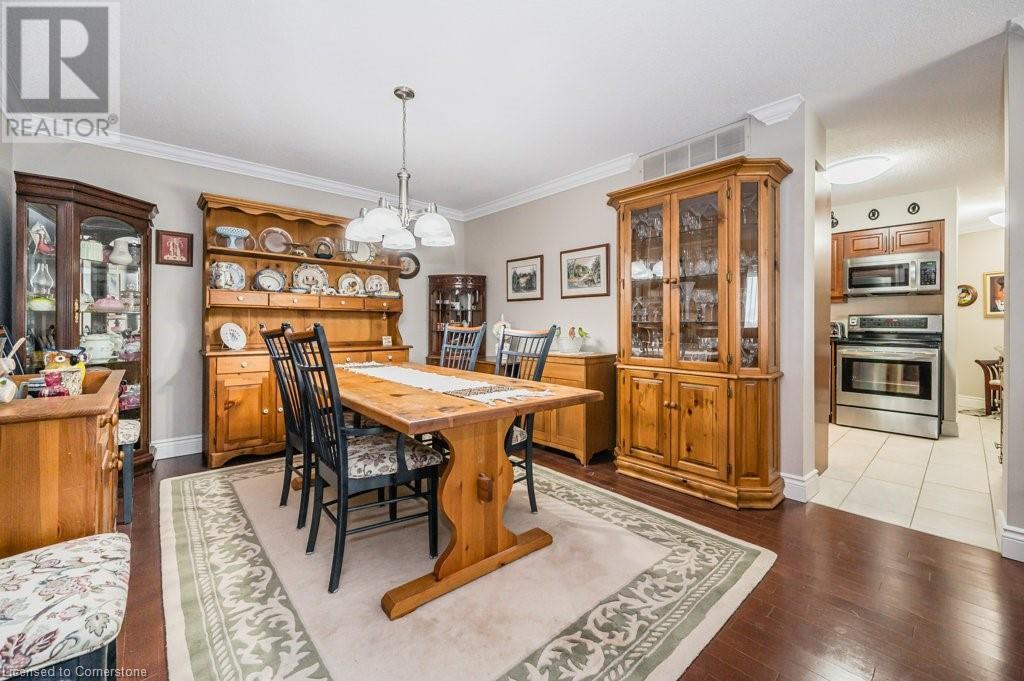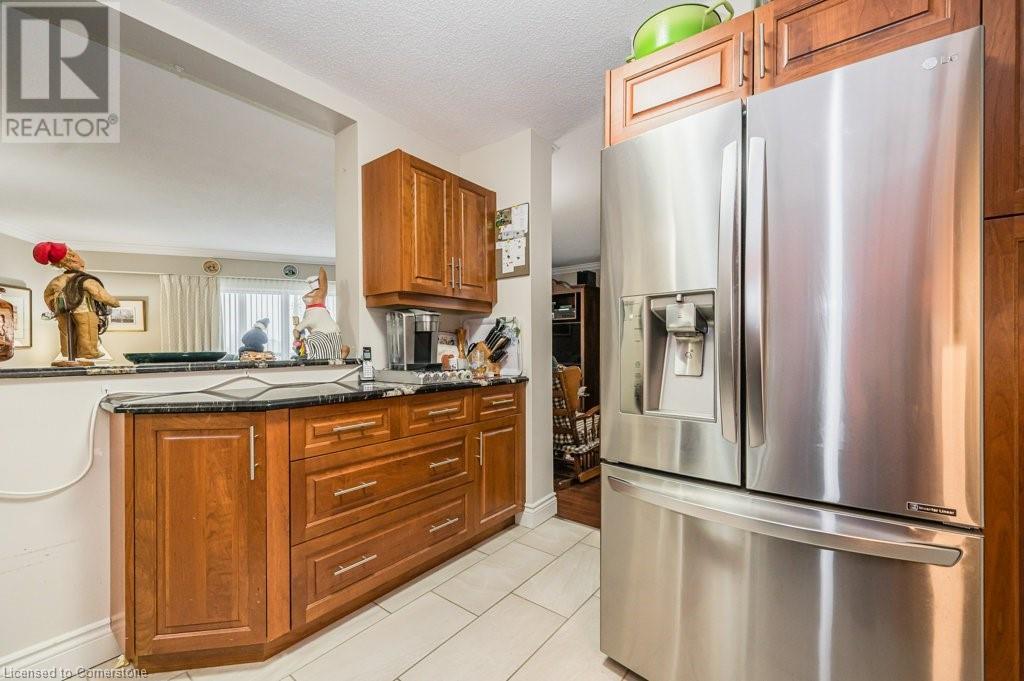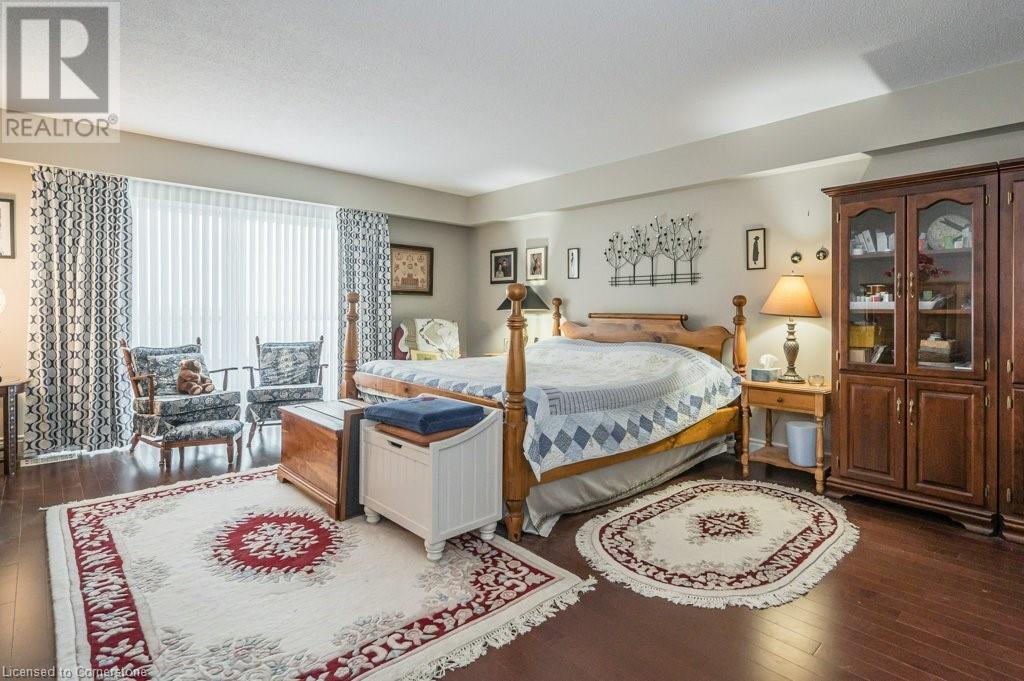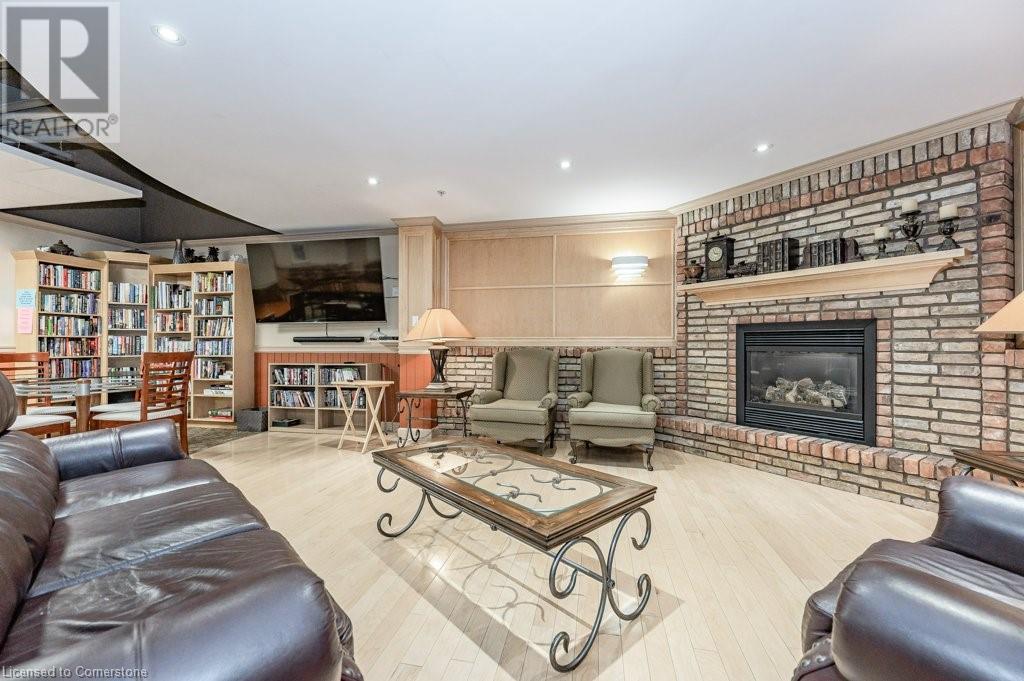250 Glenridge Drive Unit# 1106 Waterloo, Ontario N2J 4H8
$690,000Maintenance, Insurance, Water, Parking
$1,010 Monthly
Maintenance, Insurance, Water, Parking
$1,010 MonthlyWelcome to The Glen Royal penthouse suite. Offering three spacious bedrooms and two full baths, this unit boasts a unique layout with expansive views of the city. The kitchen features maple cabinetry, black granite countertops and stainless steel appliances. The spacious and open concept living and dining room extend to an enclosed sunroom, creating a perfect space for entertaining. The primary suite offers a four piece ensuite, walk-in closet and private balcony. Enjoy cityscape views from the two balconies (one of them enclosed). Plenty of amenities available at The Glen Royal, including an indoor pool, sauna, fitness room, lounge, outdoor tennis courts, and courtyard. Located off University Ave, within minutes to HW 85 access, the universities, schools, amenities and parks and trails. (id:53282)
Property Details
| MLS® Number | 40675430 |
| Property Type | Single Family |
| AmenitiesNearBy | Park, Public Transit, Schools, Shopping |
| Features | Southern Exposure, Balcony, No Pet Home, Automatic Garage Door Opener |
| ParkingSpaceTotal | 1 |
| PoolType | Indoor Pool |
| StorageType | Locker |
| ViewType | City View |
Building
| BathroomTotal | 2 |
| BedroomsAboveGround | 3 |
| BedroomsTotal | 3 |
| Amenities | Exercise Centre, Party Room |
| Appliances | Dishwasher, Dryer, Refrigerator, Stove, Washer, Microwave Built-in |
| BasementType | None |
| ConstructedDate | 1974 |
| ConstructionStyleAttachment | Attached |
| CoolingType | Central Air Conditioning |
| ExteriorFinish | Aluminum Siding |
| FoundationType | Poured Concrete |
| HeatingType | Forced Air |
| StoriesTotal | 1 |
| SizeInterior | 1743 Sqft |
| Type | Apartment |
| UtilityWater | Municipal Water |
Parking
| Underground |
Land
| Acreage | No |
| LandAmenities | Park, Public Transit, Schools, Shopping |
| Sewer | Municipal Sewage System |
| SizeDepth | 1591 Ft |
| SizeFrontage | 1007 Ft |
| SizeTotalText | Under 1/2 Acre |
| ZoningDescription | Rmu-20 |
Rooms
| Level | Type | Length | Width | Dimensions |
|---|---|---|---|---|
| Main Level | Sunroom | 7'2'' x 23'9'' | ||
| Main Level | 4pc Bathroom | 8'1'' x 5'0'' | ||
| Main Level | Bedroom | 11'7'' x 12'7'' | ||
| Main Level | Bedroom | 12'6'' x 11'10'' | ||
| Main Level | Full Bathroom | 7'10'' x 8'3'' | ||
| Main Level | Primary Bedroom | 14'10'' x 19'10'' | ||
| Main Level | Laundry Room | 6'1'' x 9'11'' | ||
| Main Level | Kitchen | 9'11'' x 10'8'' | ||
| Main Level | Dining Room | 17'0'' x 11'11'' | ||
| Main Level | Living Room | 18'7'' x 23'7'' |
Utilities
| Cable | Available |
| Electricity | Available |
| Telephone | Available |
https://www.realtor.ca/real-estate/27631764/250-glenridge-drive-unit-1106-waterloo
Interested?
Contact us for more information
Steve Bailey
Broker
110b-231 Shearson Crescent
Cambridge, Ontario N1T 1J5
Aaron Erwin
Salesperson
110b-231 Shearson Crescent
Cambridge, Ontario N1T 1J5


