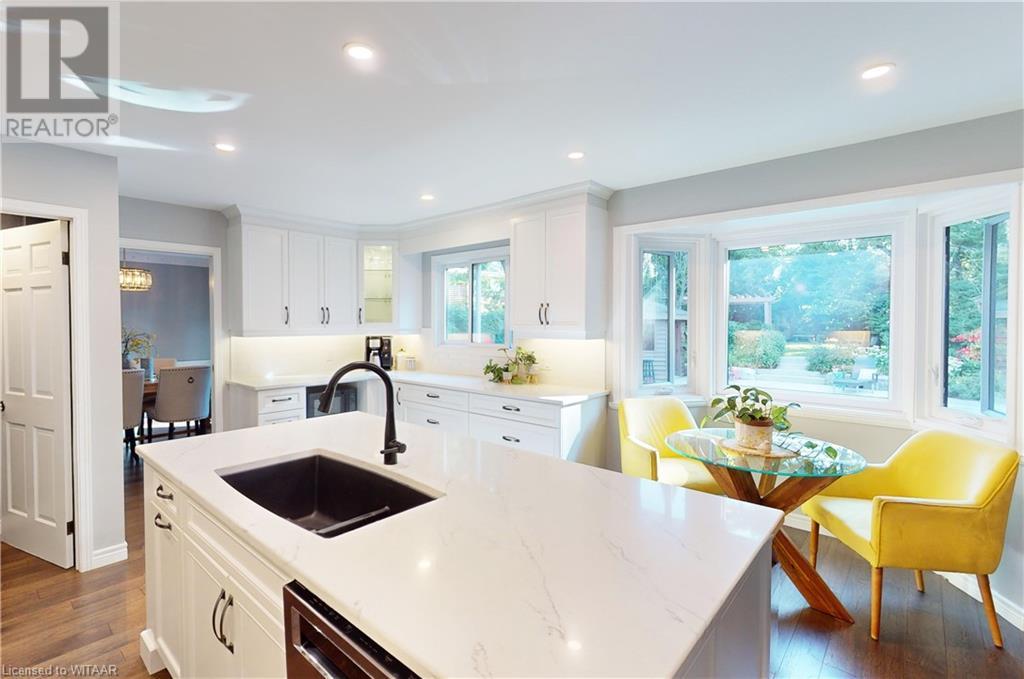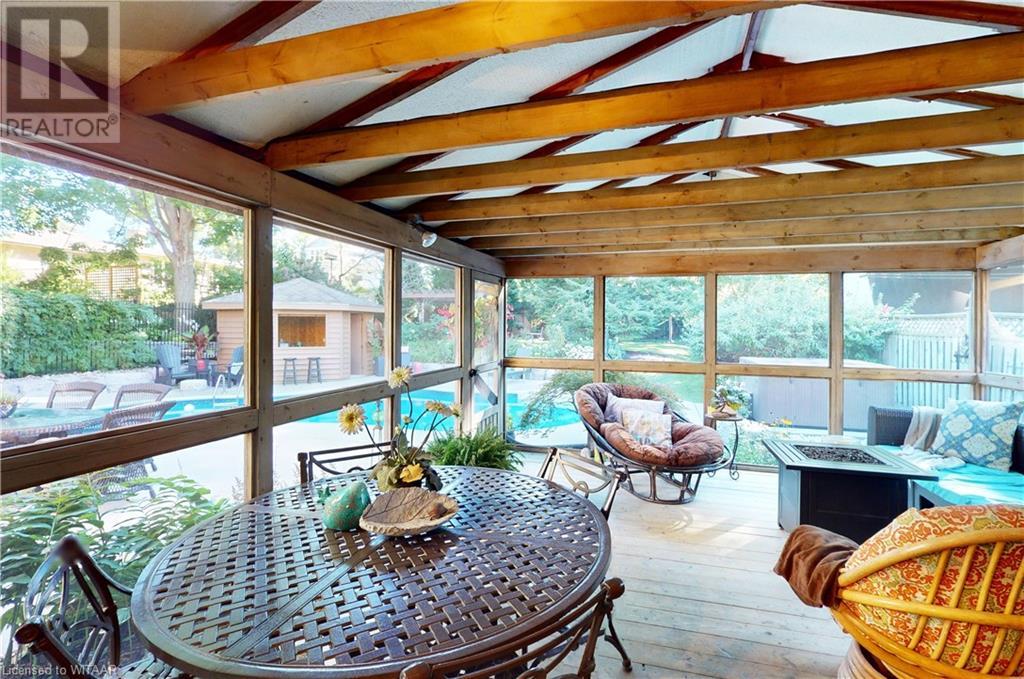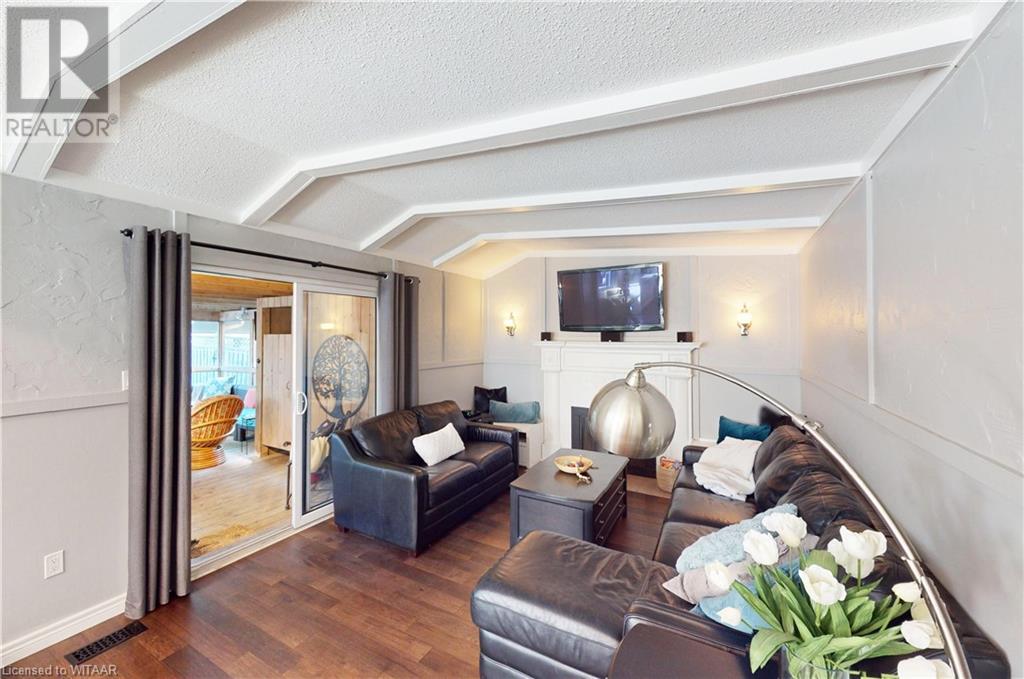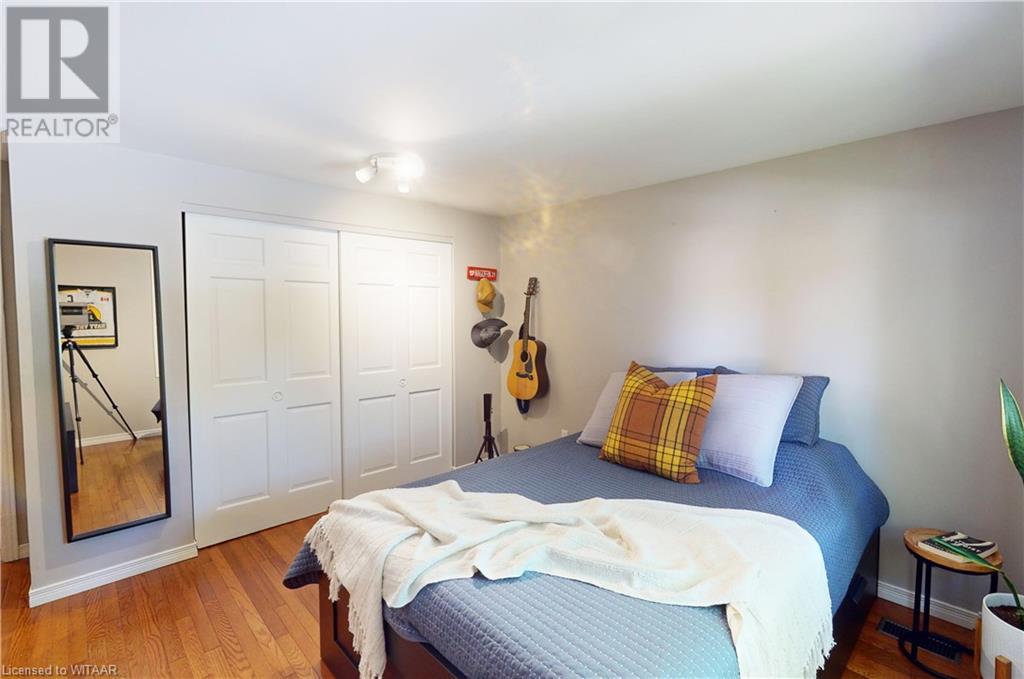248 Light Street Woodstock, Ontario N4S 6H8
$1,150,000
POOL & DEEP PRIVATE YARD - Tree lined Light Street in beautiful North Woodstock is home to this irreplaceable 2,268 sq.ft. yellow brick 4-bedroom 2-storey on a private 60x186 secret garden oasis. Character neighbourhood but with a contemporary upgraded home: modern remodeled kitchen with quartz counters opens to the family room with real wood fireplace. Breezy lanai is the perfect exterior living space for summer days when you need a bit of shade or take a dip in the heated inground pool. Treed & landscaped yard has lots of room for kids & pets to play. Entertain inside as well with spacious foyer, dining & living room plus a finished rec room downstairs. Work from home?...how about a professional main floor office so you can be proud to have the camera on. 4 bedrooms upstairs including the primary with ensuite. Many updates: hardwood, sparkling baths, garage door (on order) and more! Move-in condition on the inside and cottage life on the outside this home is the perfect combination for quality family life in beautiful north Woodstock. (id:53282)
Property Details
| MLS® Number | 40640937 |
| Property Type | Single Family |
| AmenitiesNearBy | Park, Playground, Public Transit, Schools, Shopping |
| CommunityFeatures | Quiet Area |
| EquipmentType | Water Heater |
| ParkingSpaceTotal | 6 |
| PoolType | Inground Pool |
| RentalEquipmentType | Water Heater |
| Structure | Shed |
Building
| BathroomTotal | 3 |
| BedroomsAboveGround | 4 |
| BedroomsTotal | 4 |
| Appliances | Dishwasher, Refrigerator, Stove, Hot Tub |
| ArchitecturalStyle | 2 Level |
| BasementDevelopment | Finished |
| BasementType | Full (finished) |
| ConstructedDate | 1976 |
| ConstructionStyleAttachment | Detached |
| CoolingType | Central Air Conditioning |
| ExteriorFinish | Brick, Stucco |
| Fixture | Ceiling Fans |
| FoundationType | Poured Concrete |
| HalfBathTotal | 1 |
| HeatingFuel | Natural Gas |
| HeatingType | Forced Air |
| StoriesTotal | 2 |
| SizeInterior | 2268 Sqft |
| Type | House |
| UtilityWater | Municipal Water |
Parking
| Attached Garage |
Land
| Acreage | No |
| LandAmenities | Park, Playground, Public Transit, Schools, Shopping |
| LandscapeFeatures | Landscaped |
| Sewer | Municipal Sewage System |
| SizeDepth | 187 Ft |
| SizeFrontage | 60 Ft |
| SizeIrregular | 0.258 |
| SizeTotal | 0.258 Ac|under 1/2 Acre |
| SizeTotalText | 0.258 Ac|under 1/2 Acre |
| ZoningDescription | R1 |
Rooms
| Level | Type | Length | Width | Dimensions |
|---|---|---|---|---|
| Second Level | 3pc Bathroom | Measurements not available | ||
| Second Level | 5pc Bathroom | Measurements not available | ||
| Second Level | Bedroom | 12'2'' x 9'2'' | ||
| Second Level | Bedroom | 14'0'' x 13'1'' | ||
| Second Level | Bedroom | 11'10'' x 9'9'' | ||
| Second Level | Primary Bedroom | 14'11'' x 13'5'' | ||
| Basement | Recreation Room | 34'0'' x 12'8'' | ||
| Main Level | 2pc Bathroom | Measurements not available | ||
| Main Level | Family Room | 15'0'' x 12'3'' | ||
| Main Level | Kitchen | 20'0'' x 17'6'' | ||
| Main Level | Dining Room | 14'8'' x 12'3'' | ||
| Main Level | Living Room | 20'0'' x 12'9'' | ||
| Main Level | Foyer | 11'2'' x 6'8'' |
https://www.realtor.ca/real-estate/27361929/248-light-street-woodstock
Interested?
Contact us for more information
Mark Burke
Salesperson
757 Dundas Street
Woodstock, Ontario N4S 1E8
















































