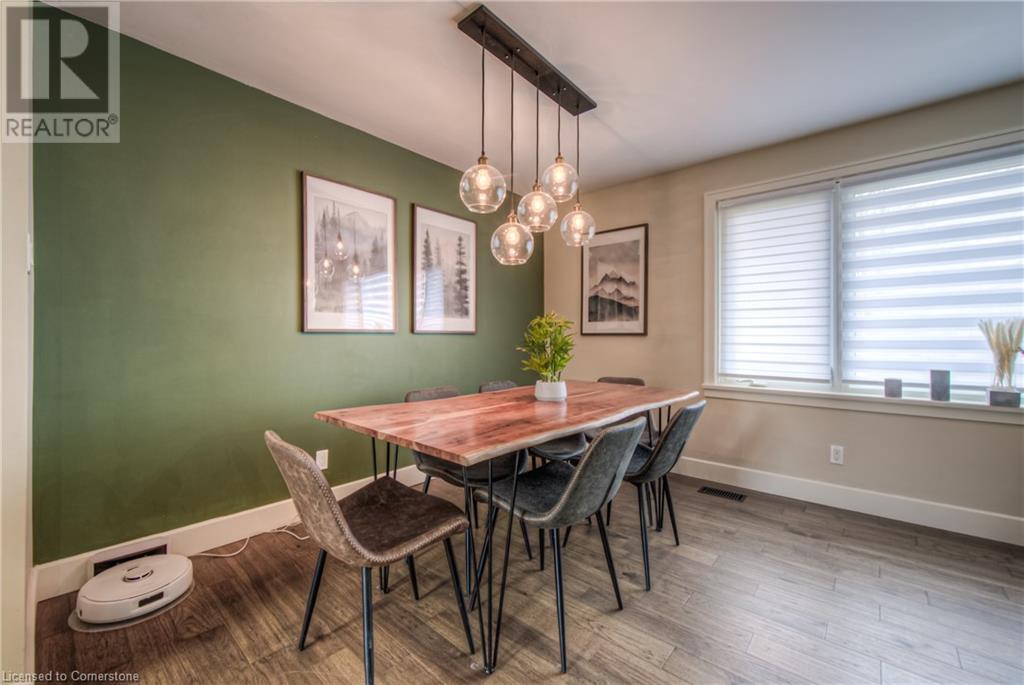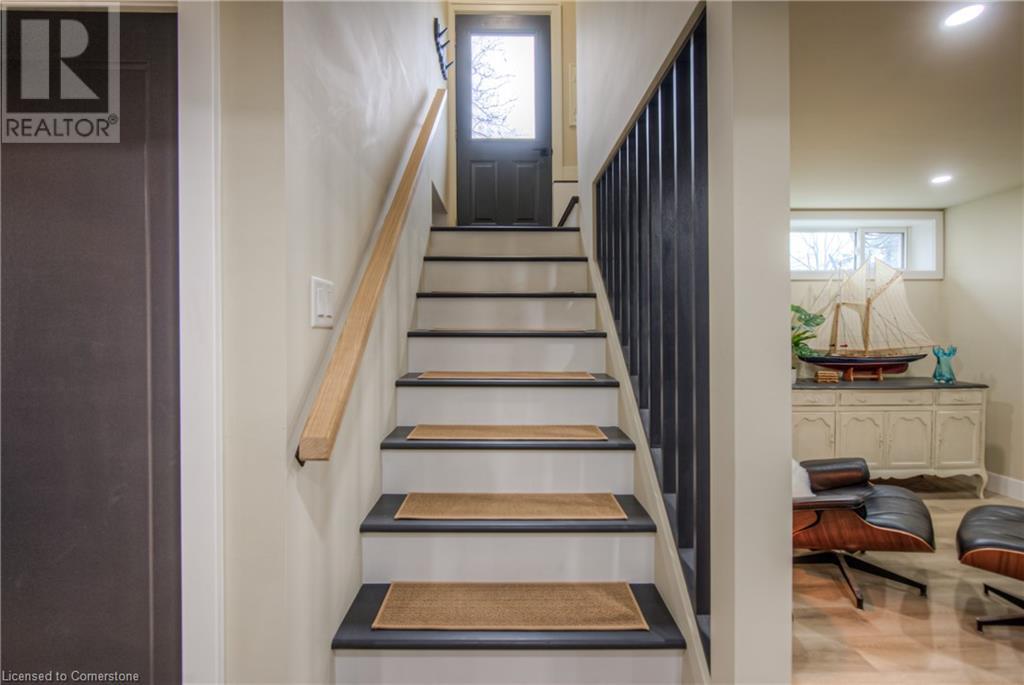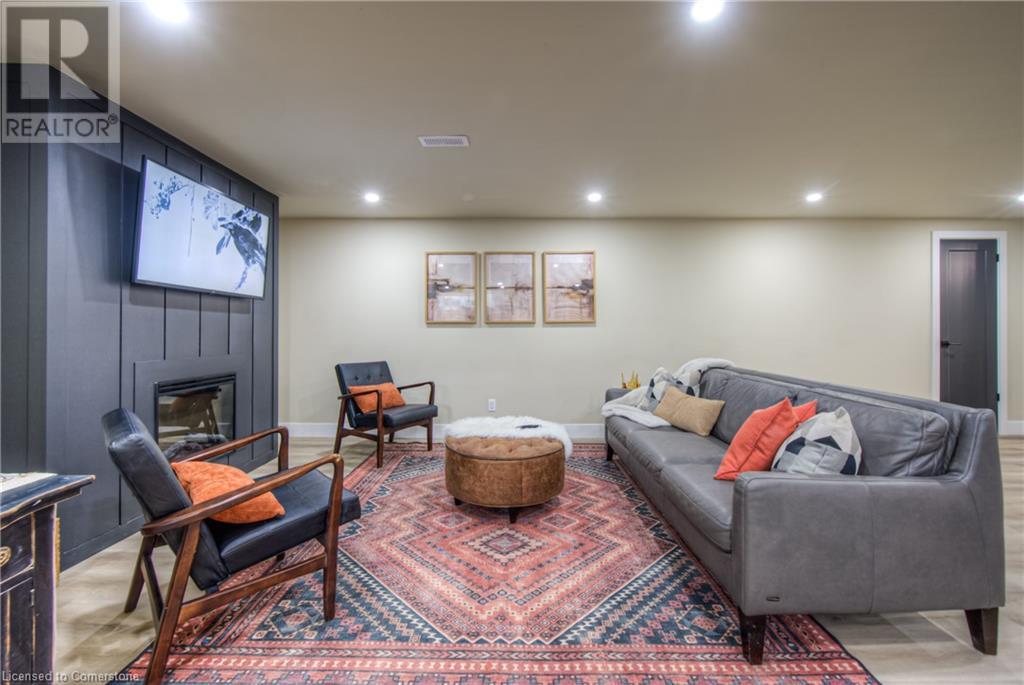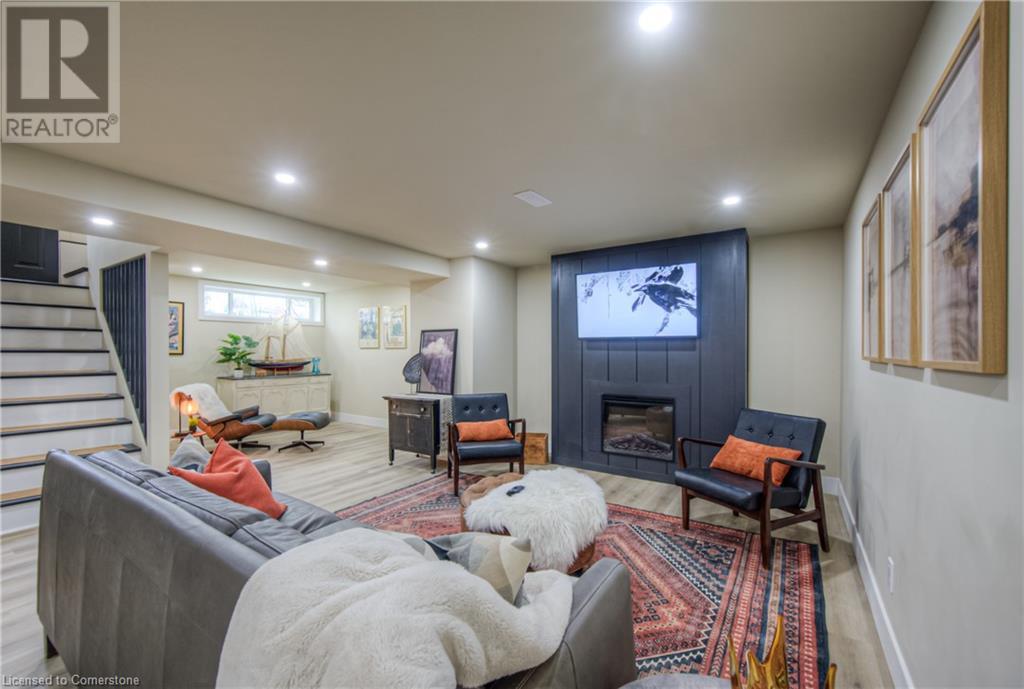247 Northumberland Street Ayr, Ontario N0B 1E0
$800,000
Welcome to 247 Northumberland St. in Ayr. This beautifully renovated home is move-in ready and sits on a huge 300 ft deep lot. 3 bedrooms, 2 baths. Engineered hardwood throughout most of the main floor. The Primary bedroom has custom built-in wardrobes. The kitchen has a farm sink, gas stove, built in microwave and custom range hood. The basement is fully renovated with a recreation room, office and bathroom with luxury vinyl flooring. Sit back, put your feet up and relax in front of the fireplace. The huge backyard has a concrete patio, two sheds and additional storage at the back of the carport. Lots of room to add a pool, skating rink. (id:53282)
Open House
This property has open houses!
2:00 pm
Ends at:4:00 pm
Property Details
| MLS® Number | 40678917 |
| Property Type | Single Family |
| AmenitiesNearBy | Place Of Worship, Schools, Shopping |
| CommunityFeatures | Community Centre |
| EquipmentType | Water Heater |
| Features | Corner Site, Paved Driveway |
| ParkingSpaceTotal | 8 |
| RentalEquipmentType | Water Heater |
| Structure | Shed |
Building
| BathroomTotal | 2 |
| BedroomsAboveGround | 3 |
| BedroomsTotal | 3 |
| Appliances | Dishwasher, Dryer, Refrigerator, Stove, Water Softener, Washer, Window Coverings |
| ArchitecturalStyle | Bungalow |
| BasementDevelopment | Finished |
| BasementType | Full (finished) |
| ConstructedDate | 1954 |
| ConstructionStyleAttachment | Detached |
| CoolingType | Central Air Conditioning |
| ExteriorFinish | Brick |
| FireplacePresent | Yes |
| FireplaceTotal | 1 |
| FoundationType | Block |
| HeatingFuel | Natural Gas |
| HeatingType | Forced Air |
| StoriesTotal | 1 |
| SizeInterior | 1880.03 Sqft |
| Type | House |
| UtilityWater | Municipal Water |
Parking
| Carport |
Land
| AccessType | Road Access, Highway Access, Highway Nearby |
| Acreage | No |
| LandAmenities | Place Of Worship, Schools, Shopping |
| Sewer | Municipal Sewage System |
| SizeDepth | 304 Ft |
| SizeFrontage | 80 Ft |
| SizeIrregular | 0.56 |
| SizeTotal | 0.56 Ac|1/2 - 1.99 Acres |
| SizeTotalText | 0.56 Ac|1/2 - 1.99 Acres |
| ZoningDescription | Z4 |
Rooms
| Level | Type | Length | Width | Dimensions |
|---|---|---|---|---|
| Basement | Utility Room | 23'7'' x 11'10'' | ||
| Basement | 3pc Bathroom | 8'6'' x 7'8'' | ||
| Basement | Office | 11'9'' x 11'7'' | ||
| Basement | Recreation Room | 25'5'' x 23'9'' | ||
| Main Level | Dining Room | 11'12'' x 10'6'' | ||
| Main Level | 4pc Bathroom | 7'10'' x 5'0'' | ||
| Main Level | Bedroom | 9'9'' x 9'6'' | ||
| Main Level | Bedroom | 11'5'' x 9'6'' | ||
| Main Level | Primary Bedroom | 11'10'' x 11'0'' | ||
| Main Level | Living Room | 14'8'' x 9'9'' | ||
| Main Level | Kitchen | 13'5'' x 10'6'' |
Utilities
| Electricity | Available |
| Natural Gas | Available |
https://www.realtor.ca/real-estate/27678858/247-northumberland-street-ayr
Interested?
Contact us for more information
Pierrette Parnell
Salesperson
15 Mcgill Crescent
Cambridge, Ontario N1T 1Y5




































