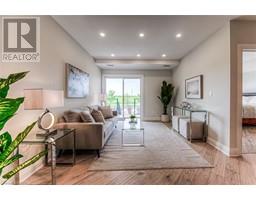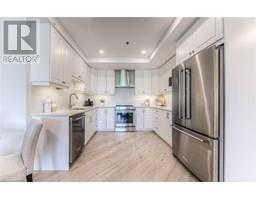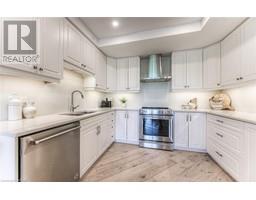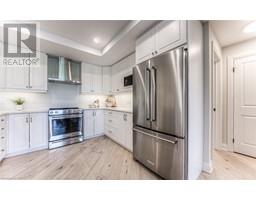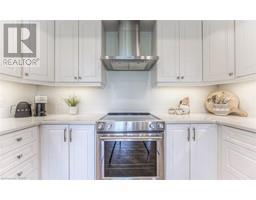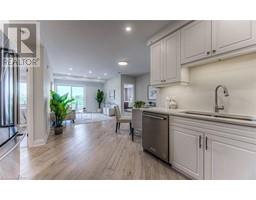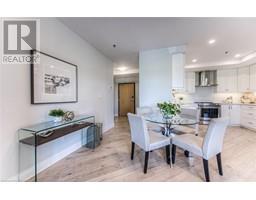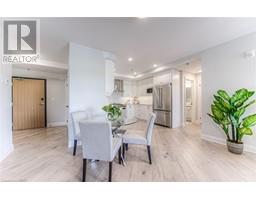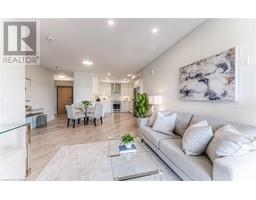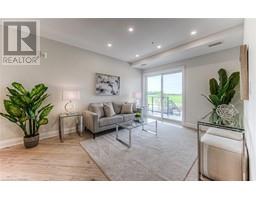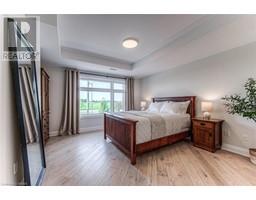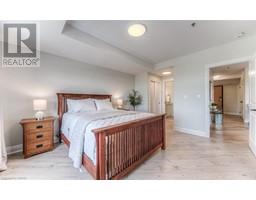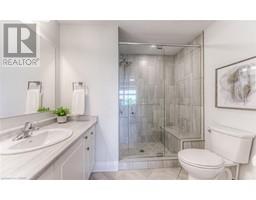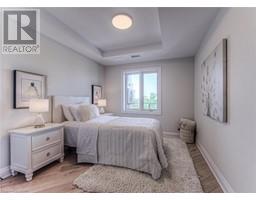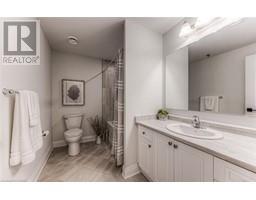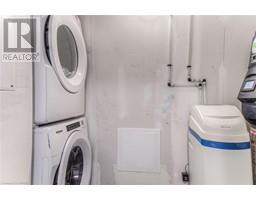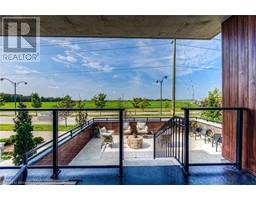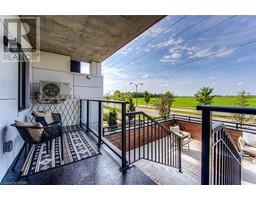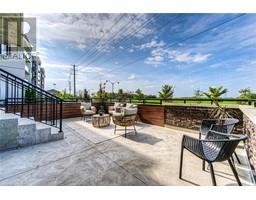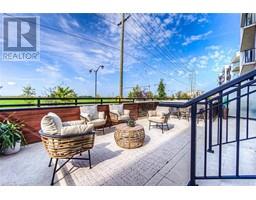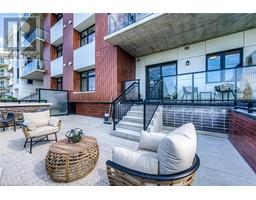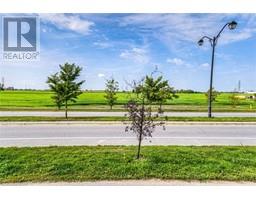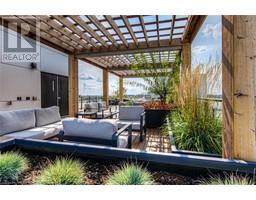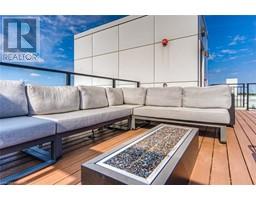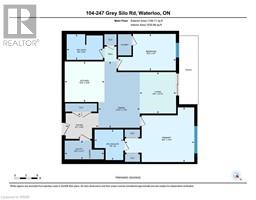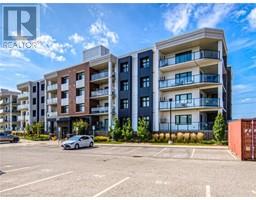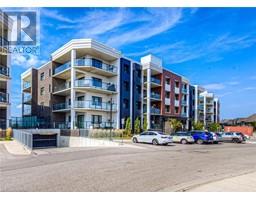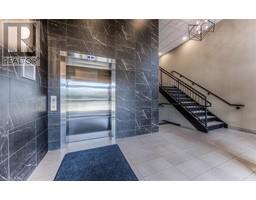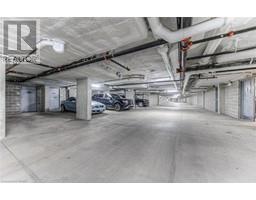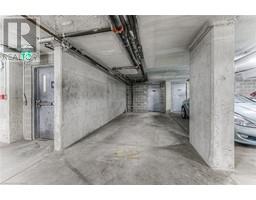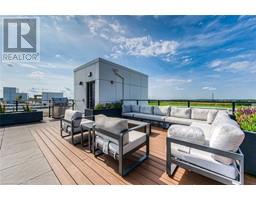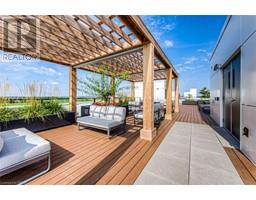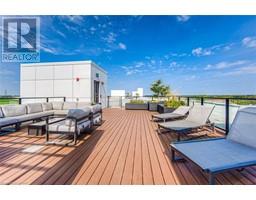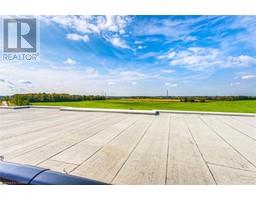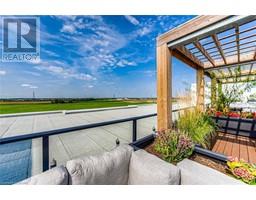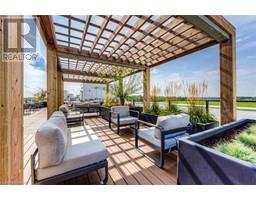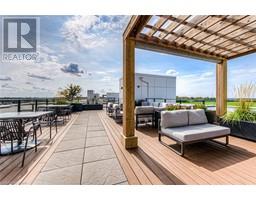| Bathrooms2 | Bedrooms2 |
| Property TypeSingle Family | Built in2020 |
| Building Area1144 |
|
Experience serene condo living amidst picturesque countryside landscapes! Envision the mesmerizing sight of the sunset casting its golden hues over sprawling farm fields while you unwind with your favorite beverage, either on your balcony or your expansive 298 sqft private patio. For an even more breathtaking vista, ascend to the trendy rooftop terrace, featuring two gas fireplaces, a pergola, and stylish dining and lounge furniture, complemented by a gas BBQ for al fresco dining. Whether entertaining guests with the stunning views or immersing yourself in a tranquil reading session, this unit offers the coveted 'BIRCH' model, boasting a split-bedroom layout ensuring privacy, with each bedroom having its own full bath. The primary bedroom is equipped with two closets, while the guest bedroom features a spacious walk-in closet. Enhanced with upgraded engineered white oak hardwood flooring throughout (except for ceramic tile in the bathrooms), the spacious kitchen is a delight with its upgraded cabinets, pot drawers, built-in microwave cabinet, and stainless Kitchenaid appliances. Your convenience is further ensured with an owned underground parking spot conveniently located in front of the generously sized owned storage unit, offering easy access to the elevator. Additionally, a bonus second outdoor parking spot is owned and situated adjacent to the front entrance. Enjoy the proximity to recreational activities such as golfing at Grey Silo Golf Club, exploring the Walter Bean Trail, dining at nearby restaurants, accessing services, and indulging in the amenities of the new Eastside Branch of WPL and RIM Park Recreation Facility & Sports Fields, all just steps away. Whether you're inclined to play pickleball, dine out, or take a leisurely stroll with Fido along the nearby trail, this location offers the perfect blend of tranquility and urban convenience. Experience the allure of countryside living without sacrificing the amenities of city life. (id:53282) Please visit : Multimedia link for more photos and information |
| Amenities NearbyGolf Nearby, Park, Public Transit, Shopping | Community FeaturesQuiet Area, Community Centre |
| EquipmentRental Water Softener, Water Heater | FeaturesConservation/green belt, Balcony, Automatic Garage Door Opener |
| Maintenance Fee542.90 | Maintenance Fee Payment UnitMonthly |
| Maintenance Fee TypeInsurance, Common Area Maintenance, Landscaping, Property Management, Parking | OwnershipCondominium |
| Parking Spaces2 | Rental EquipmentRental Water Softener, Water Heater |
| StorageLocker | TransactionFor sale |
| Zoning DescriptionMR4 |
| Bedrooms Main level2 | Bedrooms Lower level0 |
| AppliancesDishwasher, Dryer, Microwave, Refrigerator, Stove, Water softener, Washer, Hood Fan, Garage door opener | BasementNone |
| Constructed Date2020 | Construction Style AttachmentAttached |
| CoolingCentral air conditioning | Exterior FinishAluminum siding, Brick, Stucco |
| FoundationPoured Concrete | Bathrooms (Total)2 |
| Heating FuelNatural gas | HeatingForced air |
| Size Interior1144.0000 | Storeys Total1 |
| TypeApartment | Utility WaterMunicipal water |
| AmenitiesGolf Nearby, Park, Public Transit, Shopping | Landscape FeaturesLawn sprinkler |
| SewerMunicipal sewage system |
| Level | Type | Dimensions |
|---|---|---|
| Main level | Bedroom | 11'3'' x 9'7'' |
| Main level | 4pc Bathroom | Measurements not available |
| Main level | Kitchen | 10'8'' x 10'5'' |
| Main level | Living room/Dining room | 15'5'' x 10'11'' |
| Main level | Full bathroom | Measurements not available |
| Main level | Primary Bedroom | 13'10'' x 12'4'' |
Powered by SoldPress.

