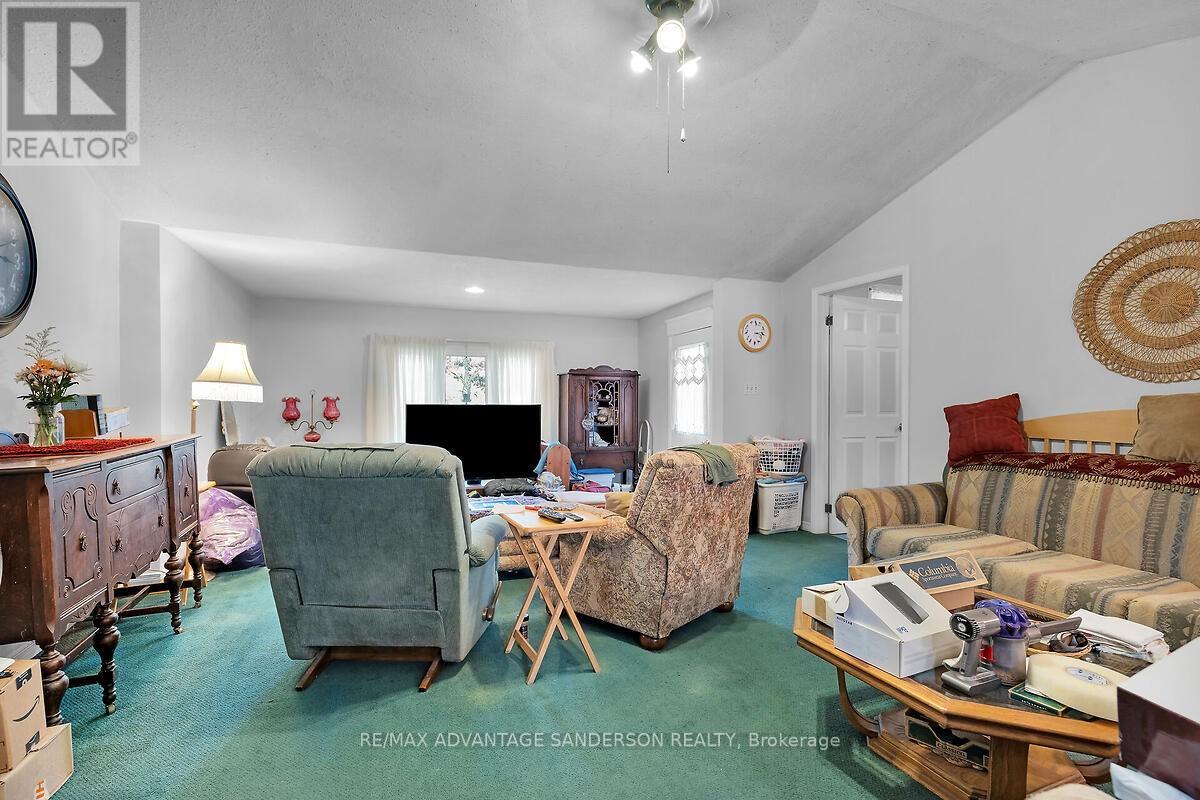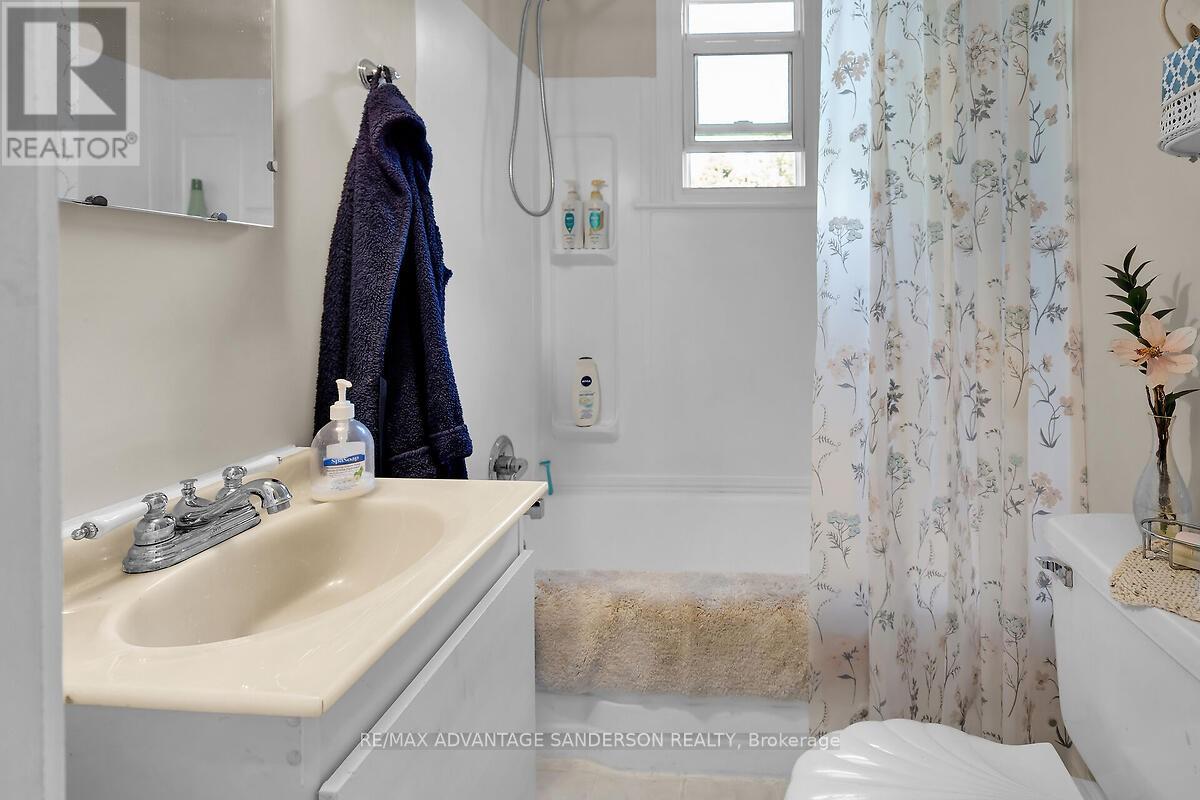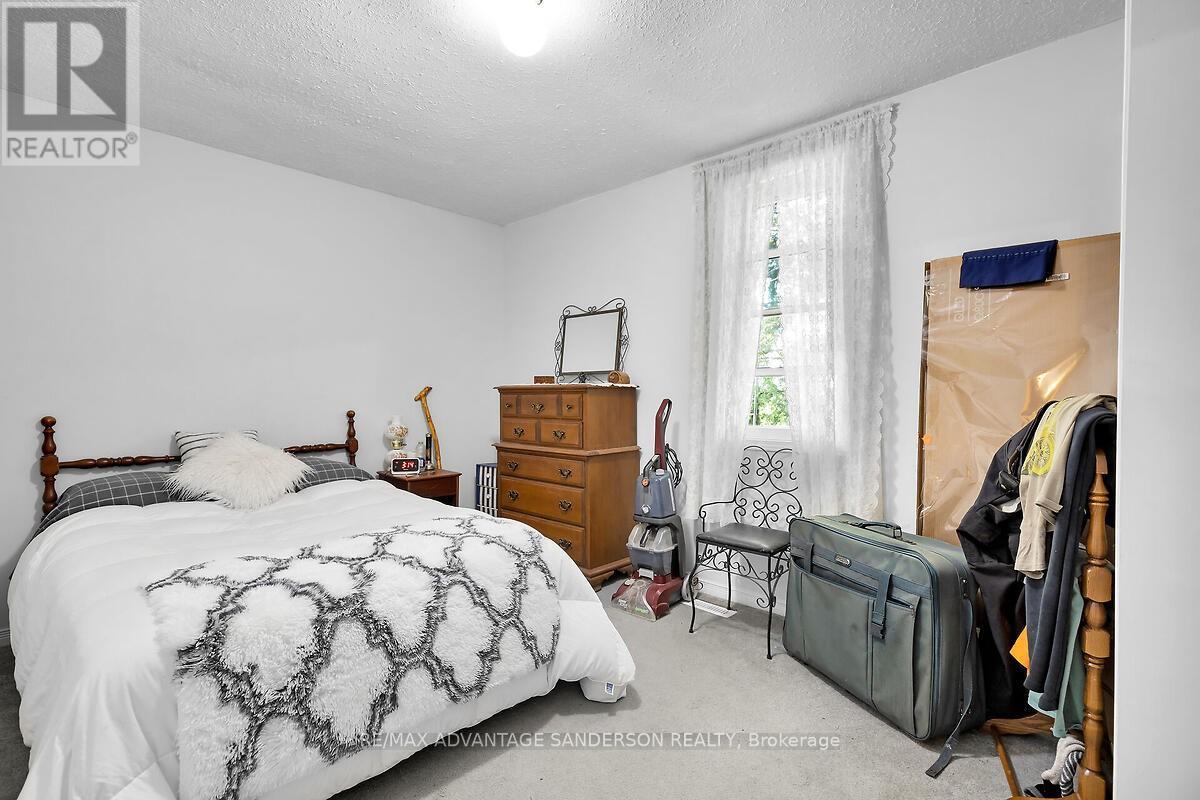24441 Bear Creek Road Middlesex Centre, Ontario N0M 2A0
3 Bedroom
2 Bathroom
1499.9875 - 1999.983 sqft
Bungalow
Forced Air
$599,900
A rare find just minutes northwest of London. Great location! Private and mature country size lot surrounded by farmland. Lovely 3 bedroom bungalow with 2 bathrooms. Open concept interior. Single car detached garage. Set nicely back from the road. Call quickly - this one wont last! (id:53282)
Property Details
| MLS® Number | X9347914 |
| Property Type | Single Family |
| Community Name | Rural Middlesex Centre |
| ParkingSpaceTotal | 10 |
Building
| BathroomTotal | 2 |
| BedroomsAboveGround | 3 |
| BedroomsTotal | 3 |
| Appliances | Dryer, Freezer, Refrigerator, Stove, Washer |
| ArchitecturalStyle | Bungalow |
| BasementDevelopment | Unfinished |
| BasementType | N/a (unfinished) |
| ConstructionStyleAttachment | Detached |
| ExteriorFinish | Aluminum Siding |
| FoundationType | Unknown |
| HeatingFuel | Oil |
| HeatingType | Forced Air |
| StoriesTotal | 1 |
| SizeInterior | 1499.9875 - 1999.983 Sqft |
| Type | House |
Parking
| Detached Garage |
Land
| Acreage | No |
| Sewer | Septic System |
| SizeFrontage | 112 Ft ,10 In |
| SizeIrregular | 112.9 Ft ; 112.91 X 235.91 X 113.00 X 231.77 |
| SizeTotalText | 112.9 Ft ; 112.91 X 235.91 X 113.00 X 231.77|1/2 - 1.99 Acres |
| ZoningDescription | A1 |
Rooms
| Level | Type | Length | Width | Dimensions |
|---|---|---|---|---|
| Main Level | Kitchen | 4.4 m | 4.2 m | 4.4 m x 4.2 m |
| Main Level | Dining Room | 3.2 m | 4.2 m | 3.2 m x 4.2 m |
| Main Level | Family Room | 4.9 m | 5 m | 4.9 m x 5 m |
| Main Level | Primary Bedroom | 4 m | 4.2 m | 4 m x 4.2 m |
| Main Level | Bedroom | 4.4 m | 2.8 m | 4.4 m x 2.8 m |
| Main Level | Bedroom | 3.4 m | 2.8 m | 3.4 m x 2.8 m |
| Main Level | Sunroom | 2.4 m | 4.4 m | 2.4 m x 4.4 m |
Interested?
Contact us for more information
Rob Sanderson
Broker of Record
RE/MAX Advantage Sanderson Realty


























