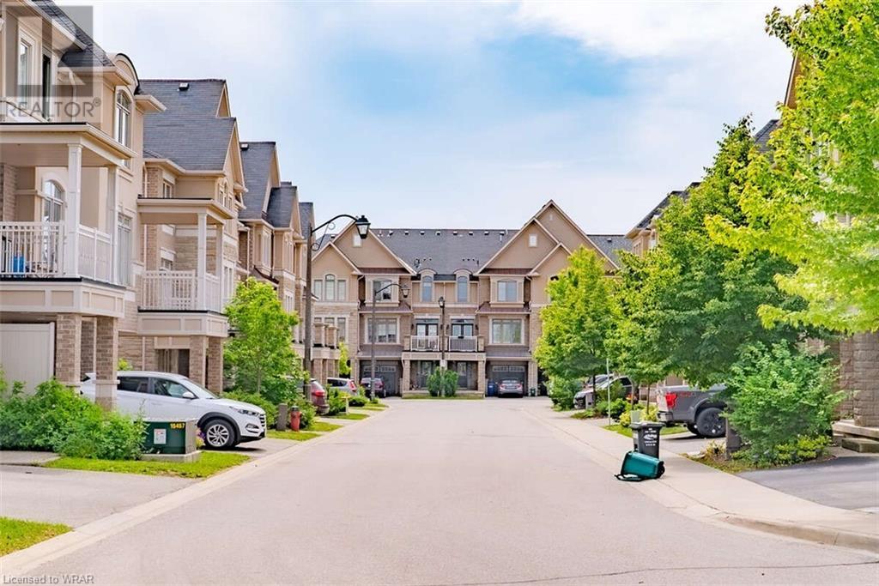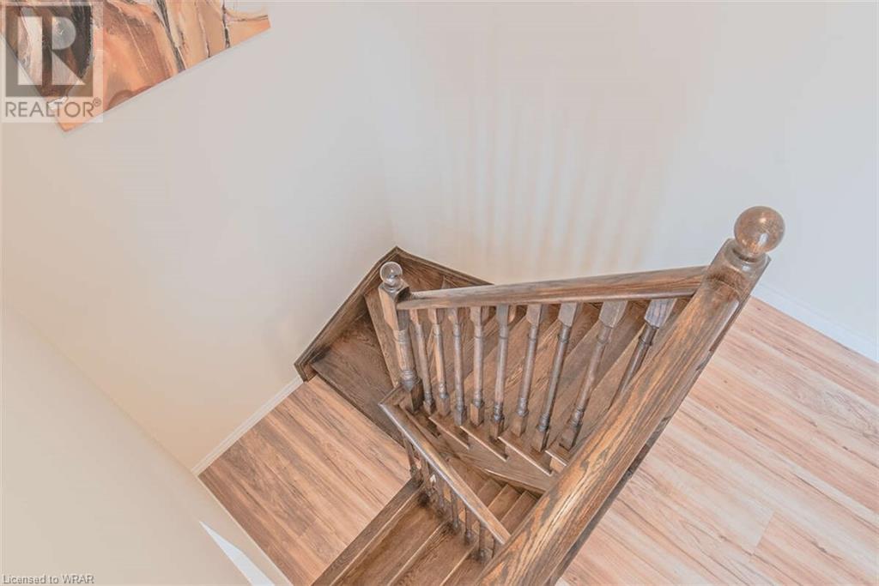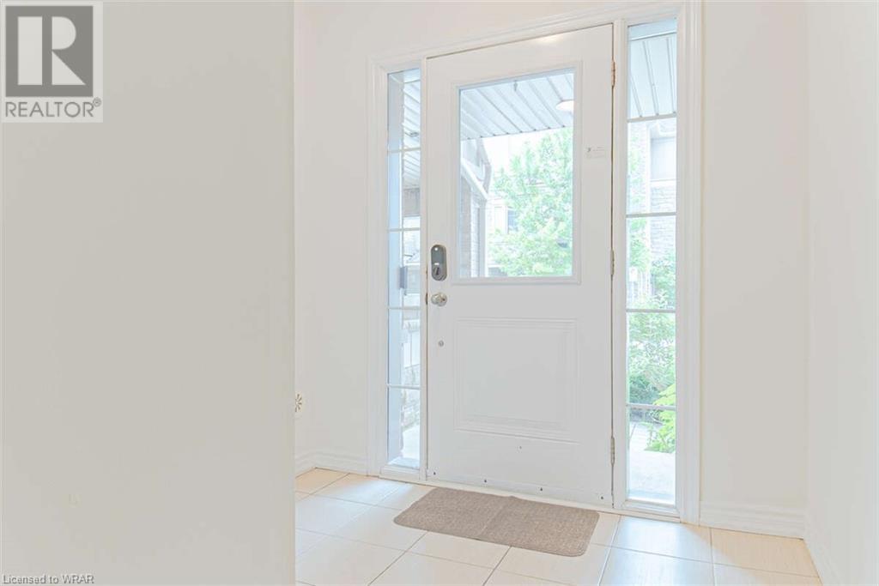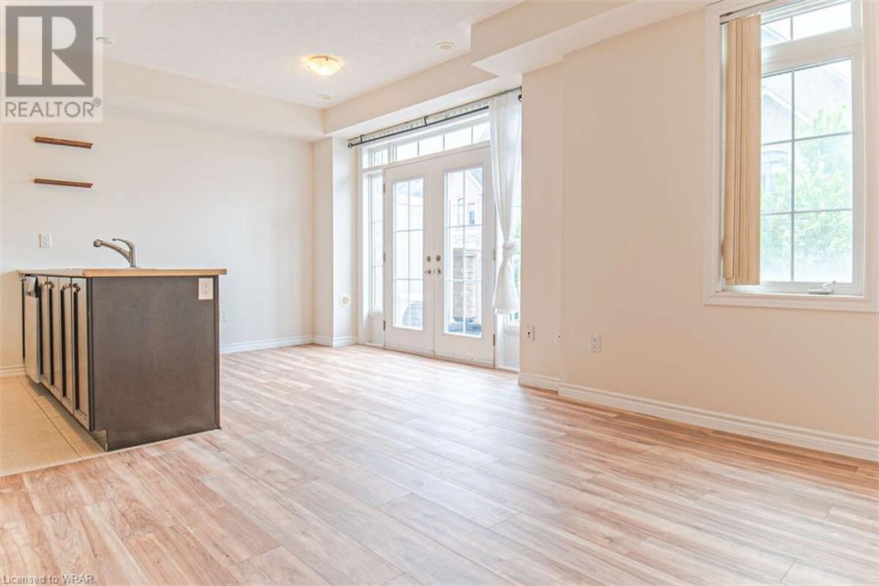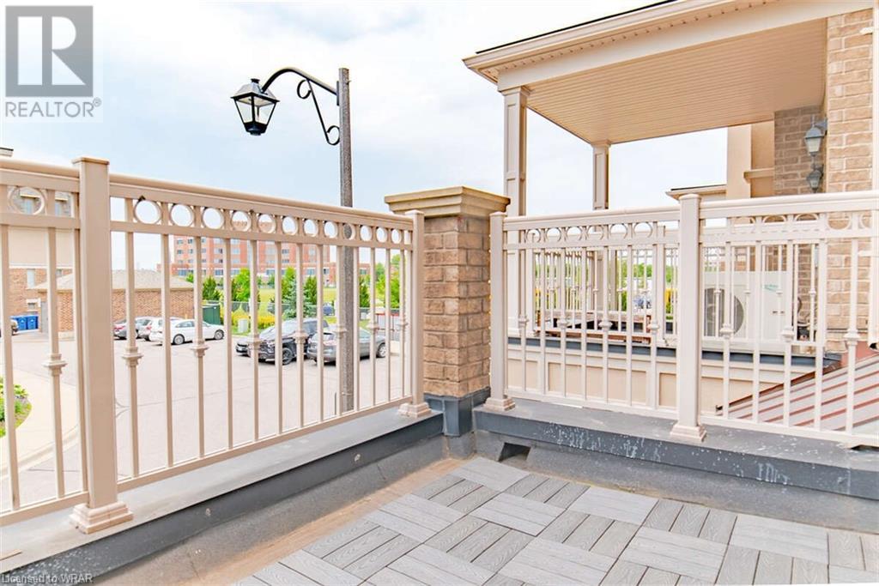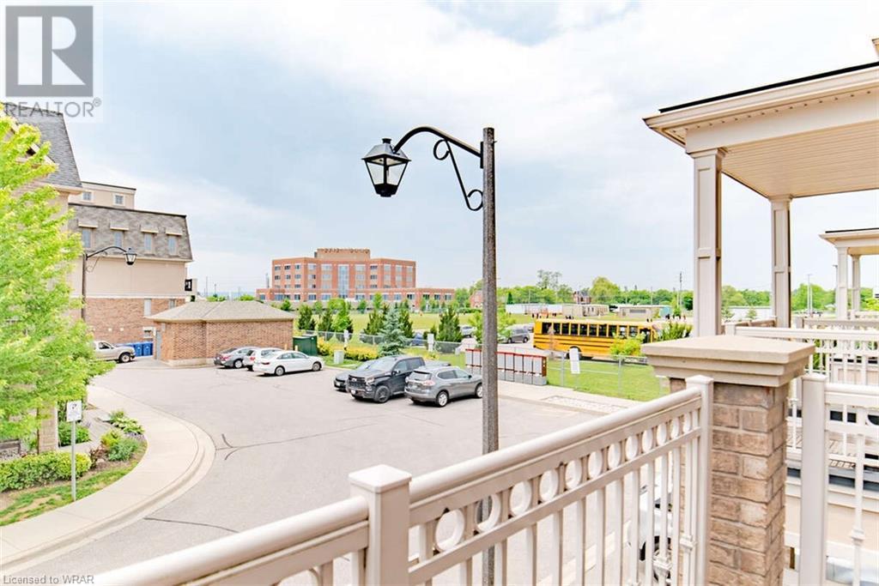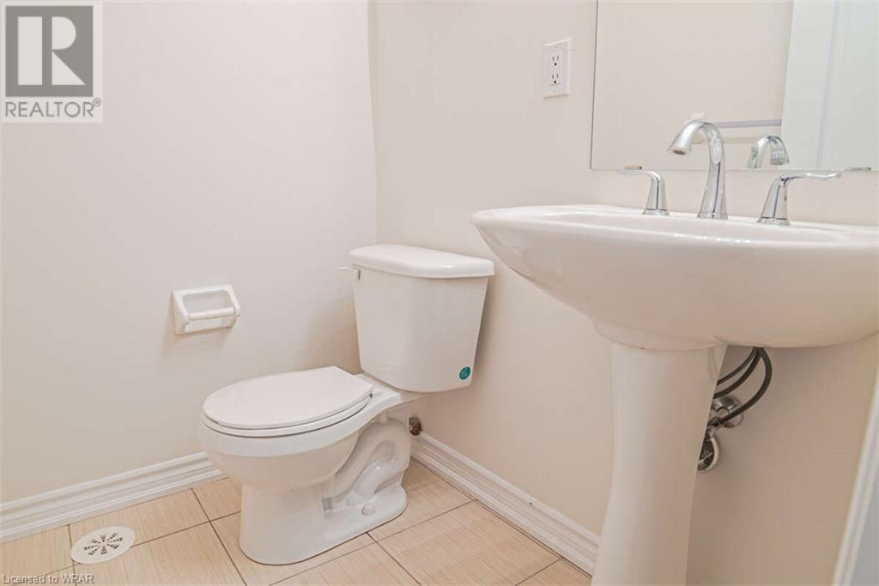2435 Greenwich Drive Unit# 55 Oakville, Ontario L6M 0S4
$884,999
For more info on this property, please click the Brochure button below. Embrace Sophistication and Convenience: A Luxurious Townhome Awaits Indulge in the epitome of modern living with this stunning carpet-free townhome with new and energy-efficient appliances, nestled in the prestigious Millstone On The Park community. Offering the perfect blend of style and functionality, this remarkable property is a true gem that will captivate your senses from the moment you step inside. Elevate your lifestyle with cutting-edge smart home devices, including a state-of-the-art camera system, doorbell, smart thermostat, and smart door lock, ensuring seamless control and unparalleled security at your fingertips. The open-concept great room and dining area seamlessly flow together, creating an inviting space for entertaining and making lasting memories. Step out onto the expansive private balcony and embrace the beauty of nature right at your doorstep. Perfectly encrusted within the highly sought-after West Oak Trails community, this townhome offers unparalleled convenience. Enjoy close proximity to Oakville's renowned Trafalgar Memorial Hospital, ensuring peace of mind for your healthcare needs. Immerse yourself in a vibrant outdoor lifestyle with easy access to beautiful parks, scenic trails, and top-rated schools, all within walking distance. Commuting has never been easier with GO Transit just steps away, allowing you to effortlessly navigate the surrounding areas. Don't miss this rare opportunity to own a piece of luxury in one of Oakville's most desirable neighborhoods. Experience the epitome of modern living in this exquisite carpet-free townhome. (id:53282)
Property Details
| MLS® Number | 40613980 |
| Property Type | Single Family |
| AmenitiesNearBy | Hospital, Park, Public Transit |
| CommunityFeatures | Community Centre |
| EquipmentType | None |
| Features | Southern Exposure, Conservation/green Belt |
| ParkingSpaceTotal | 3 |
| RentalEquipmentType | None |
Building
| BathroomTotal | 2 |
| BedroomsAboveGround | 2 |
| BedroomsTotal | 2 |
| Appliances | Central Vacuum, Dishwasher, Dryer, Refrigerator, Stove, Washer, Range - Gas, Microwave Built-in, Garage Door Opener |
| ArchitecturalStyle | 3 Level |
| BasementType | None |
| ConstructedDate | 2013 |
| ConstructionMaterial | Concrete Block, Concrete Walls |
| ConstructionStyleAttachment | Attached |
| CoolingType | Central Air Conditioning |
| ExteriorFinish | Concrete |
| FireProtection | Smoke Detectors, Security System, Unknown |
| FoundationType | Brick |
| HalfBathTotal | 1 |
| HeatingType | Forced Air |
| StoriesTotal | 3 |
| SizeInterior | 1200 Sqft |
| Type | Row / Townhouse |
| UtilityWater | Municipal Water |
Parking
| Attached Garage | |
| Covered |
Land
| AccessType | Road Access |
| Acreage | No |
| LandAmenities | Hospital, Park, Public Transit |
| Sewer | Municipal Sewage System |
| SizeDepth | 43 Ft |
| SizeFrontage | 21 Ft |
| SizeTotalText | Under 1/2 Acre |
| ZoningDescription | Rm2 Sp:299 |
Rooms
| Level | Type | Length | Width | Dimensions |
|---|---|---|---|---|
| Second Level | Dining Room | 8'0'' x 10'5'' | ||
| Second Level | Living Room | 11'5'' x 12'0'' | ||
| Second Level | Kitchen | 7'8'' x 8'10'' | ||
| Third Level | Primary Bedroom | 13'3'' x 10'6'' | ||
| Third Level | Bedroom | 10'2'' x 9'3'' | ||
| Third Level | 4pc Bathroom | 5'0'' x 8'8'' | ||
| Main Level | 2pc Bathroom | 4'6'' x 5'4'' | ||
| Main Level | Utility Room | 4'0'' x 6'0'' | ||
| Main Level | Foyer | 5'5'' x 7'3'' | ||
| Main Level | Laundry Room | 3'0'' x 5'8'' |
https://www.realtor.ca/real-estate/27110387/2435-greenwich-drive-unit-55-oakville
Interested?
Contact us for more information
Sophie Alegra Giterman
Broker of Record
750 Randolph Ave.
Windsor, Ontario N9B 2T8




