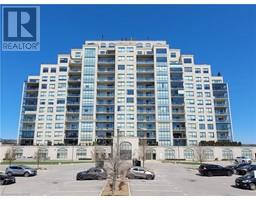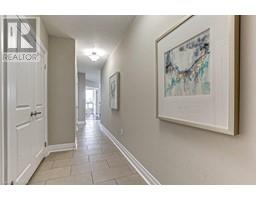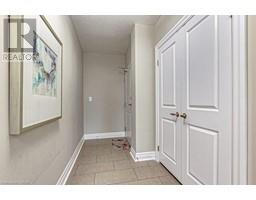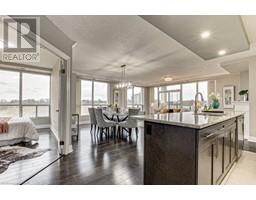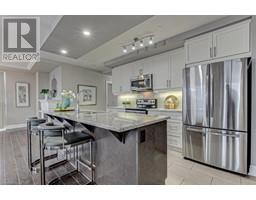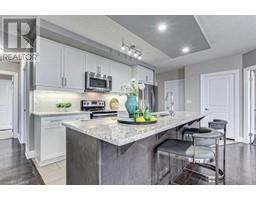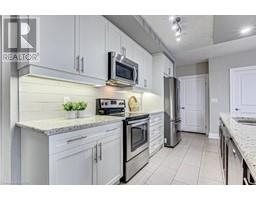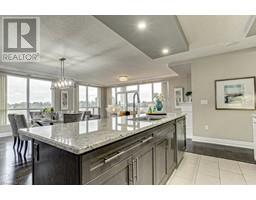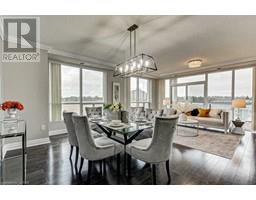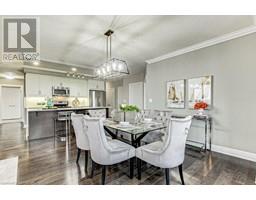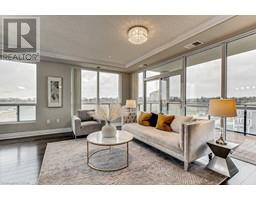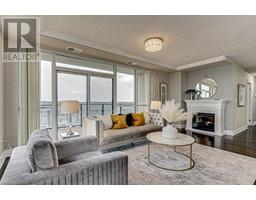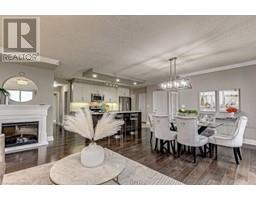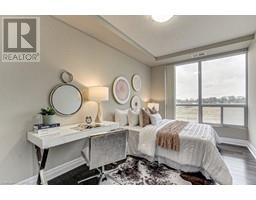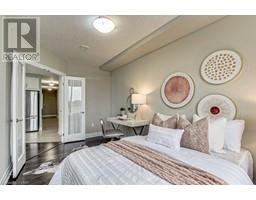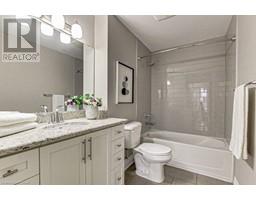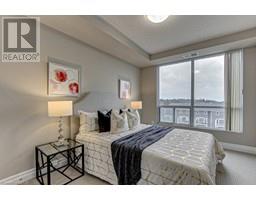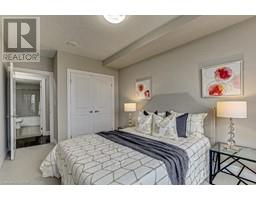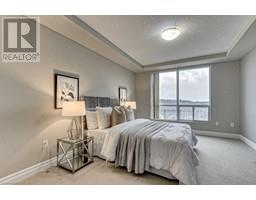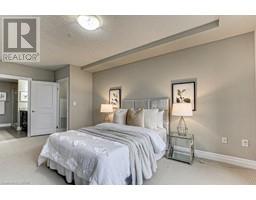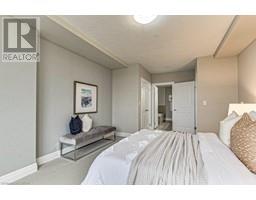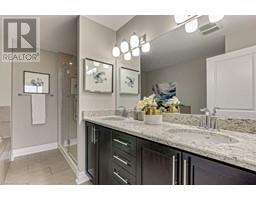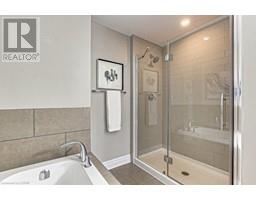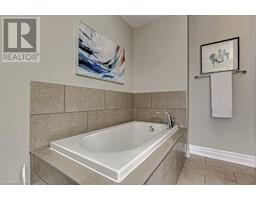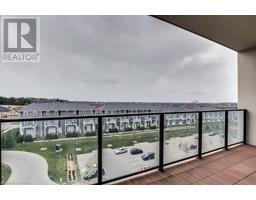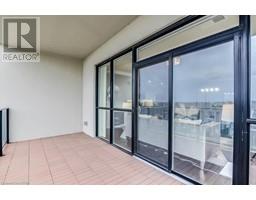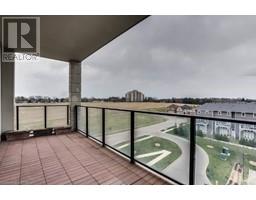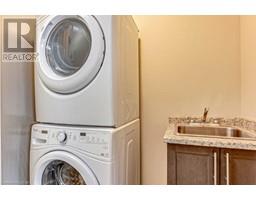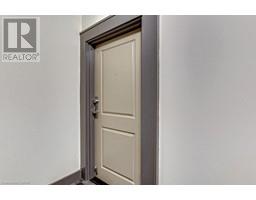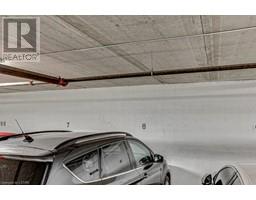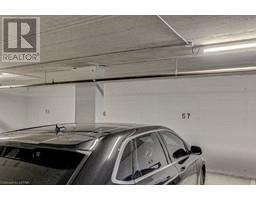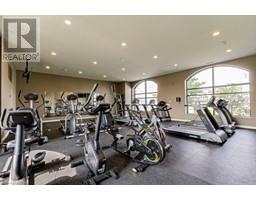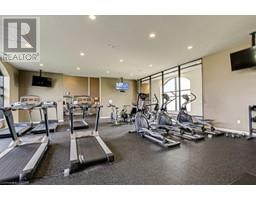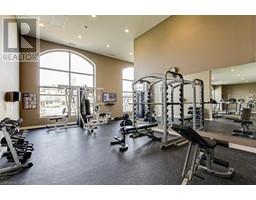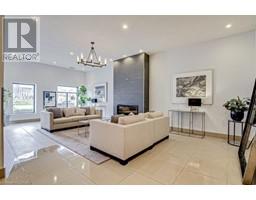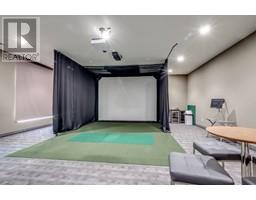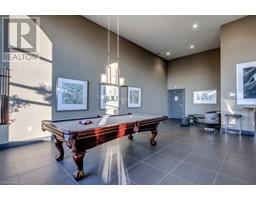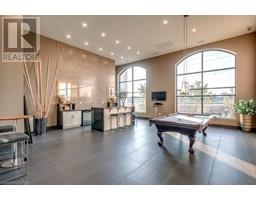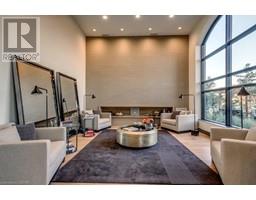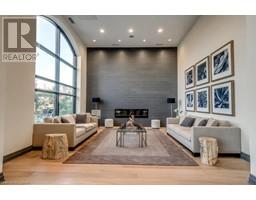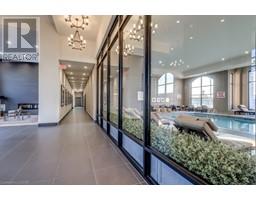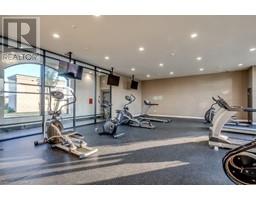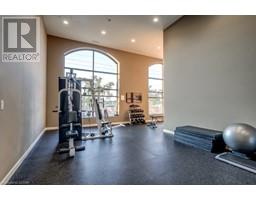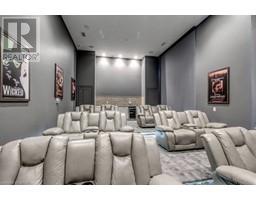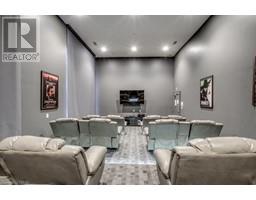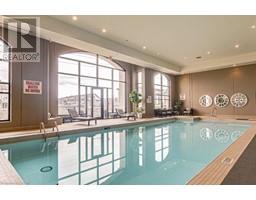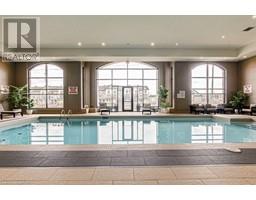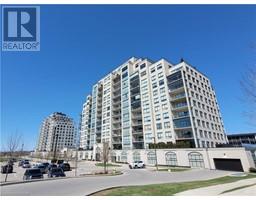| Bathrooms2 | Bedrooms2 |
| Property TypeSingle Family | Built in2016 |
| Building Area1615 |
|
SPACIOUS SOUTH EAST CORNER condo with unsurpassed views. One of the best locations in the prestigious Sunningdale neighborhood. One of the best schools (Masonville PS, A.B. Lucas SS, Mother Teresa Catholic SS, etc.). Steps from extensive nature trails and parks. This fabulous unit features many upgrades, including a dream kitchen with custom white cabinetry, granite countertops, stainless Kitchen appliances, and a walk-in pantry with abundant storage. Gorgeous engineered hardwood flooring in the living room, dining room, and den. Expansive floor-to-ceiling windows bathe the unit in sunlight. The balcony (19'6 ft x 7'6 ft) with hardboard flooring is perfect for BBQing and outdoor entertaining. The primary bedroom suite features a walk-in closet, luxurious 5-piece ensuite with a deep soaking tub, large separate glass shower, and double vanity with granite countertop. The second bedroom features easy access to the guest bath. A sizable den/library accommodates PRIVATE WORK FROM HOME SPACE, which can be used as a third comfortable size bedroom. In-suite laundry with washer and dryer included. Also included are two parking spaces and a secure storage locker. The incredible amenities center includes an indoor salt-water pool, golf simulator, fitness center, billiards/lounge, theater room with wet bar, dining room, and guest suite. Minutes from Western University, University Hospital, Sunningdale Golf & Country Club, Masonville Place, and numerous shopping, stores, restaurants, and entertainment choices. (id:53282) Please visit : Multimedia link for more photos and information |
| Amenities NearbyGolf Nearby, Hospital, Park, Playground, Public Transit, Schools | Community FeaturesQuiet Area, School Bus |
| EquipmentWater Heater | FeaturesSouthern exposure, Balcony, Automatic Garage Door Opener |
| Maintenance Fee636.03 | Maintenance Fee Payment UnitMonthly |
| Maintenance Fee TypeInsurance, Heat, Landscaping, Property Management, Water, Parking | OwnershipCondominium |
| Parking Spaces2 | PoolIndoor pool |
| Rental EquipmentWater Heater | StorageLocker |
| TransactionFor sale | Zoning DescriptionH48, R9-7(16) |
| Bedrooms Main level2 | Bedrooms Lower level0 |
| AmenitiesExercise Centre, Party Room | AppliancesDishwasher, Dryer, Refrigerator, Stove, Water meter, Washer, Microwave Built-in, Hood Fan, Window Coverings, Garage door opener |
| BasementNone | Constructed Date2016 |
| Construction Style AttachmentAttached | CoolingCentral air conditioning |
| Exterior FinishConcrete, Stucco | FoundationPoured Concrete |
| Bathrooms (Total)2 | Heating FuelNatural gas |
| Size Interior1615.0000 | Storeys Total1 |
| TypeApartment | Utility WaterMunicipal water |
| Access TypeRoad access | AmenitiesGolf Nearby, Hospital, Park, Playground, Public Transit, Schools |
| SewerMunicipal sewage system |
| Level | Type | Dimensions |
|---|---|---|
| Main level | Foyer | Measurements not available |
| Main level | 3pc Bathroom | 5'10'' x 12'0'' |
| Main level | 5pc Bathroom | 8'11'' x 11'3'' |
| Main level | Pantry | Measurements not available |
| Main level | Laundry room | 9'9'' x 3'8'' |
| Main level | Den | 15'0'' x 8'8'' |
| Main level | Bedroom | 139'5'' x 15'2'' |
| Main level | Primary Bedroom | 12'5'' x 19'5'' |
| Main level | Kitchen | 9'8'' x 18'0'' |
| Main level | Dining room | 17'8'' x 14'7'' |
| Main level | Living room | 19'7'' x 10'9'' |
Powered by SoldPress.

