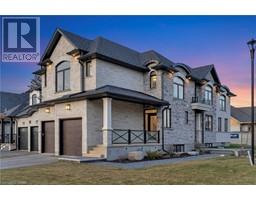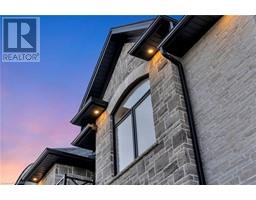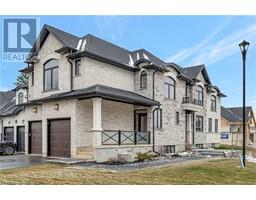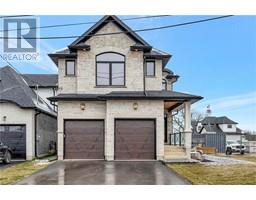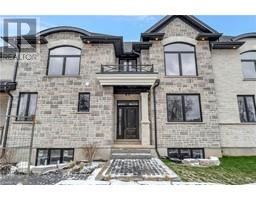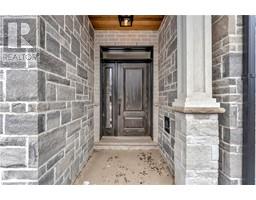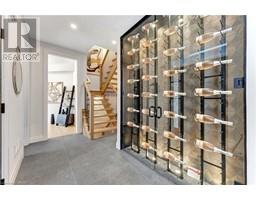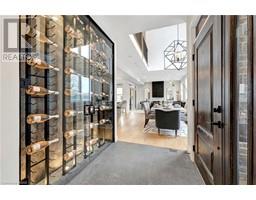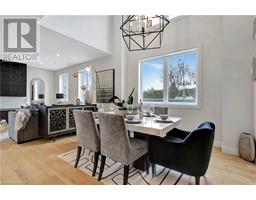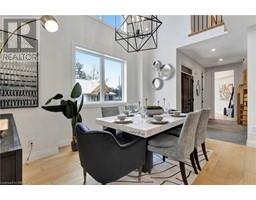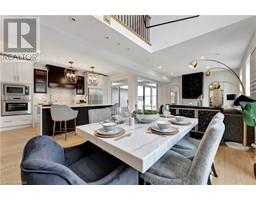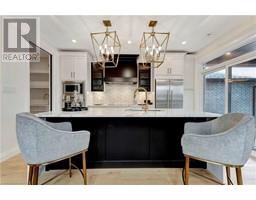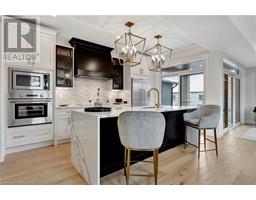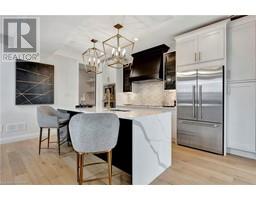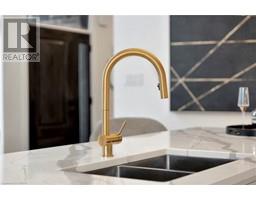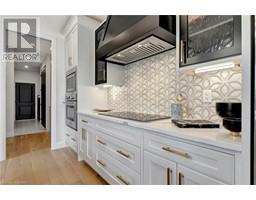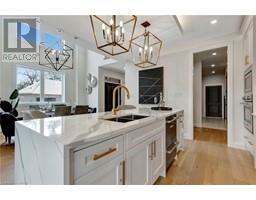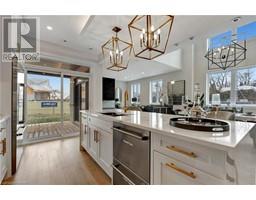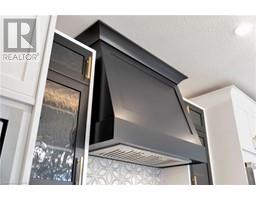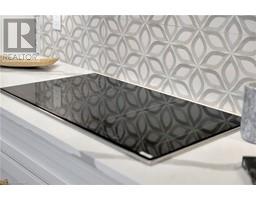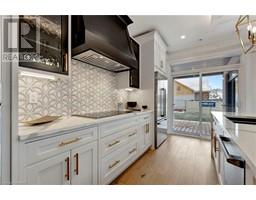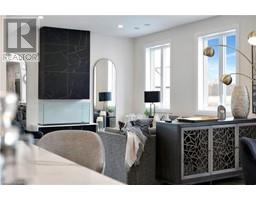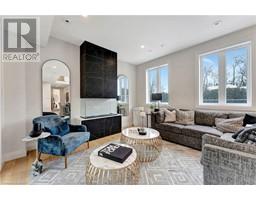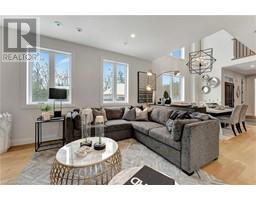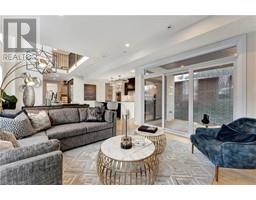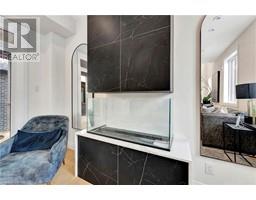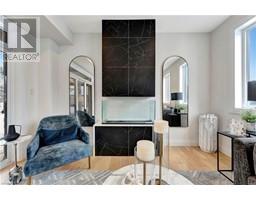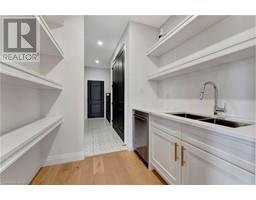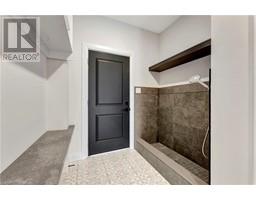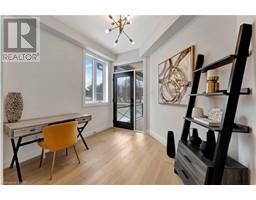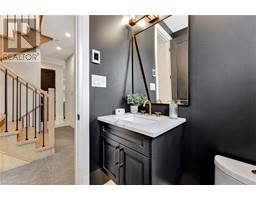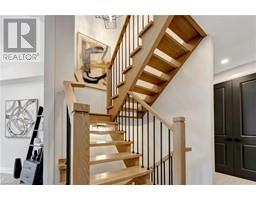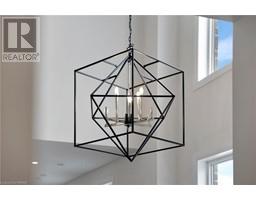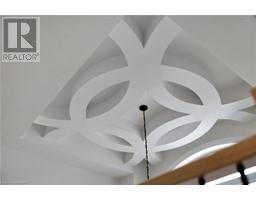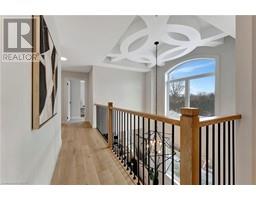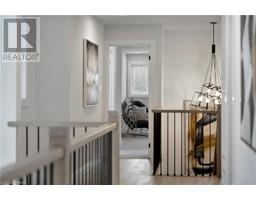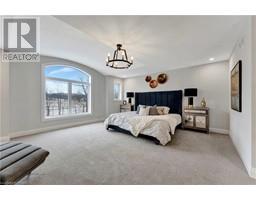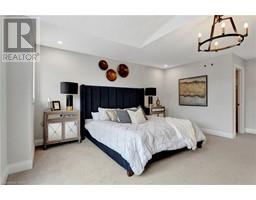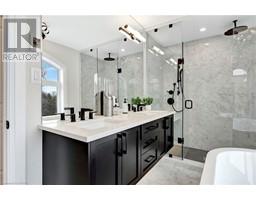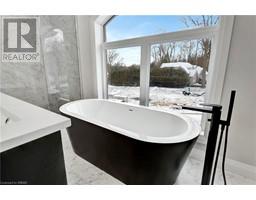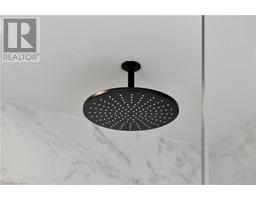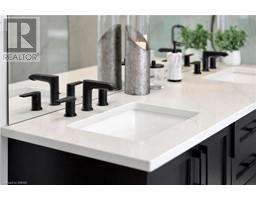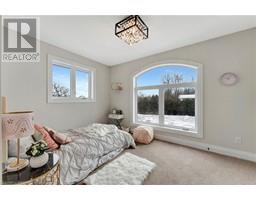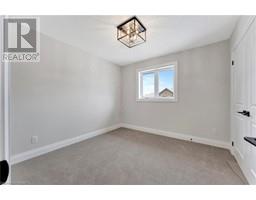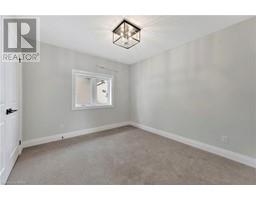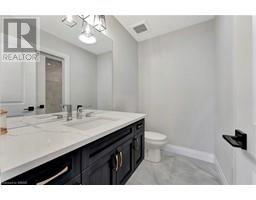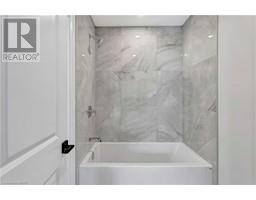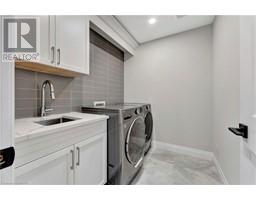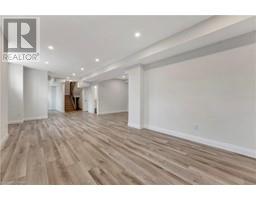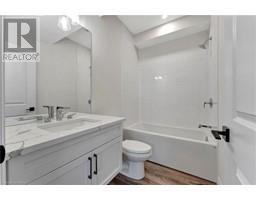| Bathrooms4 | Bedrooms4 |
| Property TypeSingle Family | Building Area3348 |
|
Welcome to Luxury Living at 240 Mount Pleasant St! Step into elegance & sophistication with this stunning custom-built home in the prestigious Lion's Park Estates Neighbourhood. **From the moment you arrive, you're captivated by the meticulous design & impeccable finishes throughout. **This 4-bed, 4-bath home boasts over 3,300 sq.ft. of luxurious finished space. As you enter the home, you are greeting with a breathtaking backlit wine cabinet. **Entertain in style in the open-concept main floor, featuring a gourmet kitchen adorned with elegant gold styled hardware, Fisher & Paykel appliances, Quartz countertops, two-tone stylish cabinets & a butler pantry w/ second dishwasher. **The dining area, graced with a custom coffered ceiling, sets the stage for memorable gatherings, while the inviting living room, centred around a grand fireplace, beckons relaxation & warmth. A covered deck off the living room is perfect for your morning coffee. **For those who work from home, a private office w/ an outside entry offers the perfect blend of convenience & comfort. **Practicality meets luxury w/ a mudroom boasting a wet/shower area, ideal for outdoor enthusiasts & furry friends alike. **Ascend the solid hardwood, open-riser staircase to discover a spacious primary bedroom retreat w/ walk-in closet & lavish 5-piece en-suite w/ a deep standalone tub, heated floors & oversized glass shower & rain shower fixture. **Additional highlights include three well-appointed bedrooms, a main 4-piece bathroom, and a convenient laundry room on the second floor. **The fully finished basement adds further living space, featuring large windows, luxury vinyl flooring & 4-piece bath. **Energy-efficient double-glazed windows & LED lighting, enhance the home's sustainability, while modern touches such as 8ft doors & sleek hardware add to its contemporary appeal. Inground Lawn Sprinkler System. **Every detail carefully considered and is a testament to elegance, style & luxury living. (id:53282) Please visit : Multimedia link for more photos and information |
| Amenities NearbyPark, Place of Worship, Playground | EquipmentWater Heater |
| FeaturesAutomatic Garage Door Opener | OwnershipFreehold |
| Parking Spaces4 | Rental EquipmentWater Heater |
| TransactionFor sale | Zoning DescriptionR1B |
| Bedrooms Main level4 | Bedrooms Lower level0 |
| AppliancesDishwasher, Dryer, Microwave, Oven - Built-In, Refrigerator, Stove, Washer, Hood Fan, Garage door opener | Architectural Style2 Level |
| Basement DevelopmentFinished | BasementFull (Finished) |
| Construction Style AttachmentDetached | CoolingCentral air conditioning |
| Exterior FinishBrick, Stone | Fireplace PresentYes |
| Fireplace Total1 | FoundationPoured Concrete |
| Bathrooms (Half)1 | Bathrooms (Total)4 |
| Heating FuelNatural gas | HeatingHeat Pump |
| Size Interior3348.0000 | Storeys Total2 |
| TypeHouse | Utility WaterMunicipal water |
| Size Frontage48 ft | AmenitiesPark, Place of Worship, Playground |
| FencePartially fenced | Landscape FeaturesLawn sprinkler |
| SewerMunicipal sewage system | Size Depth133 ft |
| Level | Type | Dimensions |
|---|---|---|
| Second level | Laundry room | 6'1'' x 9'3'' |
| Second level | 4pc Bathroom | Measurements not available |
| Second level | Bedroom | 12'2'' x 11'7'' |
| Second level | Bedroom | 10'2'' x 10'1'' |
| Second level | Bedroom | 10'0'' x 10'7'' |
| Second level | 5pc Bathroom | Measurements not available |
| Second level | Primary Bedroom | 23'3'' x 19'0'' |
| Basement | Recreation room | 22'0'' x 29'0'' |
| Basement | Media | 9'3'' x 15'1'' |
| Basement | 4pc Bathroom | Measurements not available |
| Main level | Pantry | Measurements not available |
| Main level | 2pc Bathroom | Measurements not available |
| Main level | Office | 9'9'' x 9'9'' |
| Main level | Mud room | 12'2'' x 7'5'' |
| Main level | Kitchen | 14'9'' x 9'0'' |
| Main level | Dining room | 14'8'' x 14'0'' |
| Main level | Living room | 12'7'' x 12'9'' |
Powered by SoldPress.

