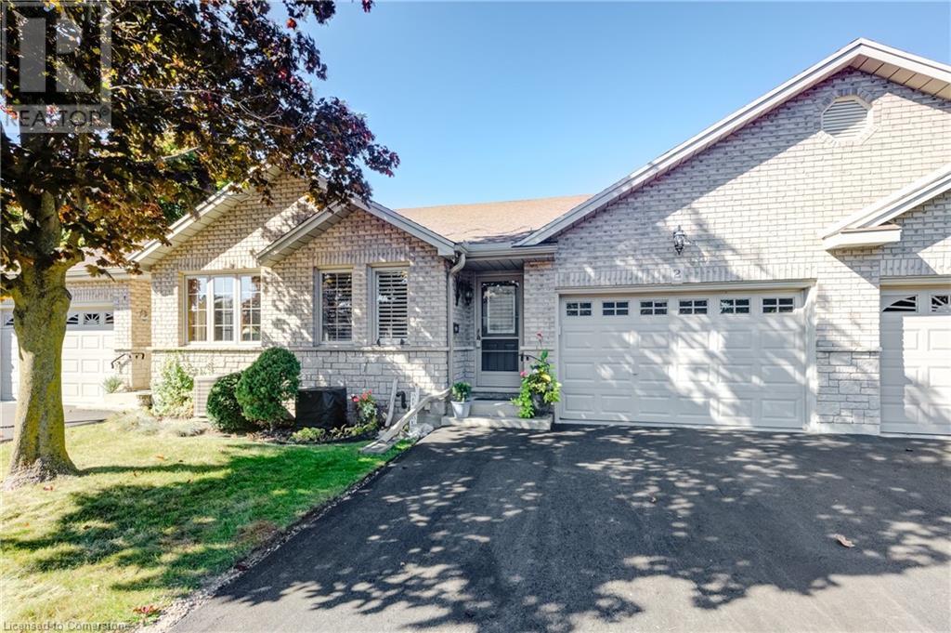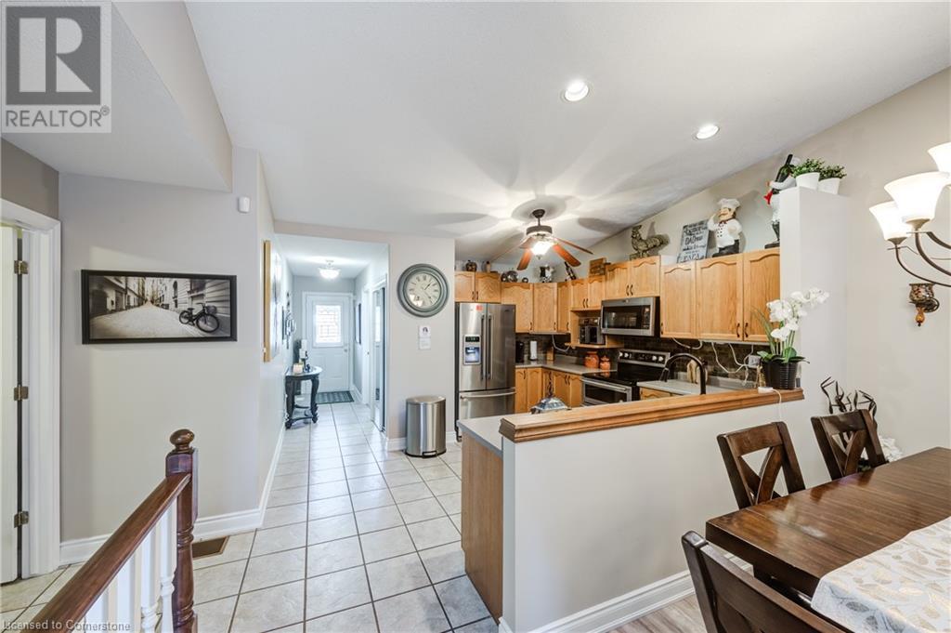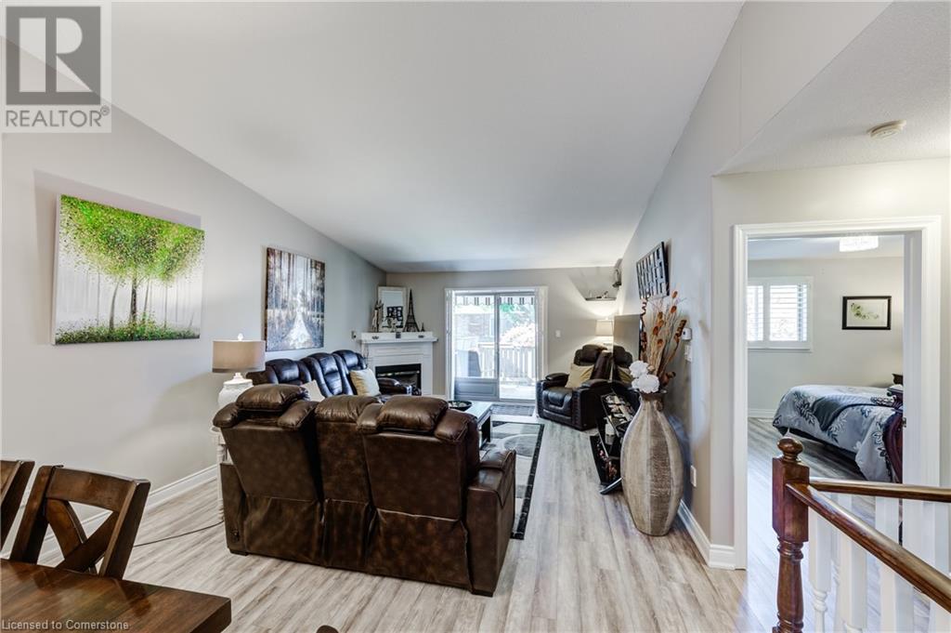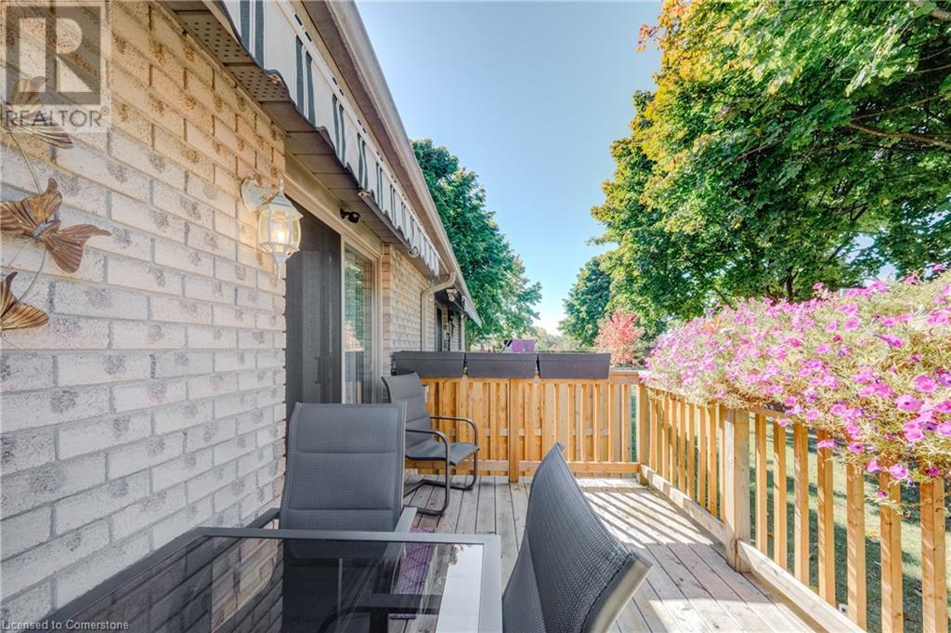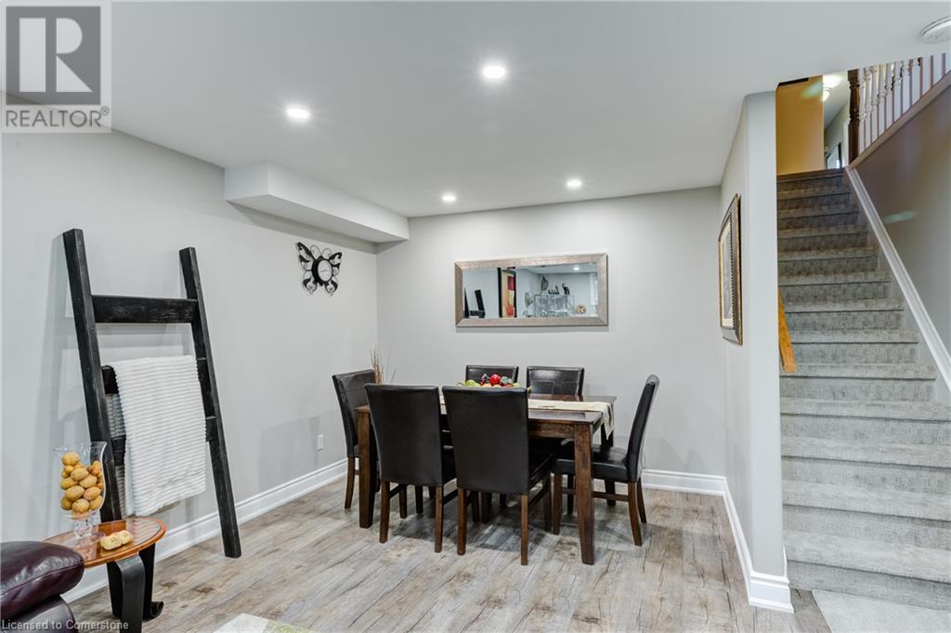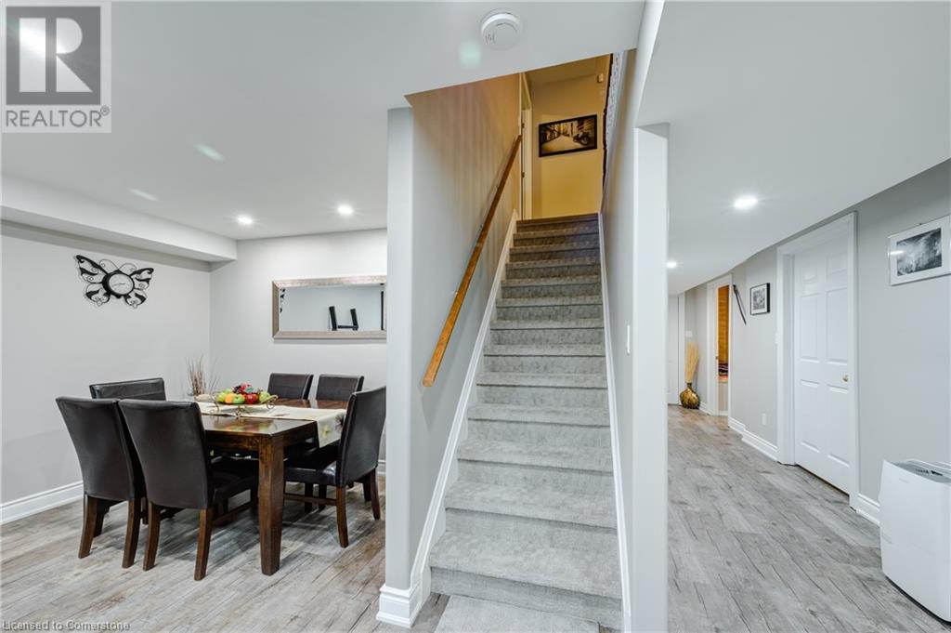24 Griffiths Drive Unit# 2 Paris, Ontario N3L 4C5
$679,900Maintenance, Insurance
$425 Monthly
Maintenance, Insurance
$425 MonthlyWelcome to this delightful bungalow, perfectly situated in a sought-after neighborhood near the Paris Fairgrounds. This home features two spacious bedrooms plus a third bedroom in the basement, ideal for a home office or guest space. Step inside to discover a bright and inviting living area that flows seamlessly into the well-appointed kitchen. Enjoy outdoor living on the walk-out deck, complete with a cozy awning—perfect for relaxation and entertaining. The fully finished basement adds significant value, boasting a generous recreation area and a convenient four-piece bathroom, providing extra space for family and guests. With a 1.5-car garage, there's plenty of room for your vehicle and additional storage. Don't miss out on this wonderful opportunity to own a charming home in a vibrant community! (id:53282)
Property Details
| MLS® Number | 40666685 |
| Property Type | Single Family |
| AmenitiesNearBy | Golf Nearby |
| CommunicationType | High Speed Internet |
| CommunityFeatures | Quiet Area |
| EquipmentType | Rental Water Softener, Water Heater |
| Features | No Pet Home, Automatic Garage Door Opener |
| ParkingSpaceTotal | 3 |
| RentalEquipmentType | Rental Water Softener, Water Heater |
Building
| BathroomTotal | 2 |
| BedroomsAboveGround | 2 |
| BedroomsBelowGround | 1 |
| BedroomsTotal | 3 |
| Appliances | Dishwasher, Dryer, Microwave, Refrigerator, Stove, Water Softener, Washer, Window Coverings |
| ArchitecturalStyle | Bungalow |
| BasementDevelopment | Finished |
| BasementType | Full (finished) |
| ConstructedDate | 1999 |
| ConstructionStyleAttachment | Attached |
| CoolingType | Central Air Conditioning |
| ExteriorFinish | Brick, Shingles |
| FireProtection | Smoke Detectors |
| FireplacePresent | Yes |
| FireplaceTotal | 1 |
| HeatingFuel | Natural Gas |
| HeatingType | Forced Air |
| StoriesTotal | 1 |
| SizeInterior | 2144 Sqft |
| Type | Row / Townhouse |
| UtilityWater | Municipal Water |
Parking
| Attached Garage |
Land
| Acreage | No |
| LandAmenities | Golf Nearby |
| Sewer | Municipal Sewage System |
| SizeTotalText | Unknown |
| ZoningDescription | Cond Res |
Rooms
| Level | Type | Length | Width | Dimensions |
|---|---|---|---|---|
| Basement | 4pc Bathroom | 7'3'' x 7'3'' | ||
| Basement | Bedroom | 13'3'' x 17'2'' | ||
| Basement | Recreation Room | 13'10'' x 21'7'' | ||
| Basement | Storage | 13'10'' x 7'2'' | ||
| Main Level | Living Room | 13'11'' x 16'1'' | ||
| Main Level | Dining Room | 13'8'' x 8'3'' | ||
| Main Level | Kitchen | 16'11'' x 12'3'' | ||
| Main Level | Laundry Room | 10'3'' x 5'7'' | ||
| Main Level | Bedroom | 8'11'' x 12'0'' | ||
| Main Level | Primary Bedroom | 13'2'' x 12'7'' | ||
| Main Level | 4pc Bathroom | 10'3'' x 7'2'' | ||
| Main Level | Foyer | 3'11'' x 13'5'' |
Utilities
| Cable | Available |
| Electricity | Available |
| Natural Gas | Available |
| Telephone | Available |
https://www.realtor.ca/real-estate/27563044/24-griffiths-drive-unit-2-paris
Interested?
Contact us for more information
Bill O'neill
Salesperson
901 Victoria Street N., Suite B
Kitchener, Ontario N2B 3C3


