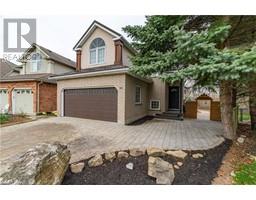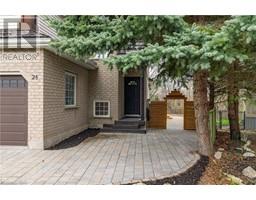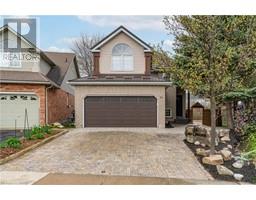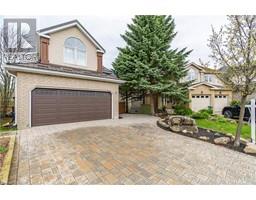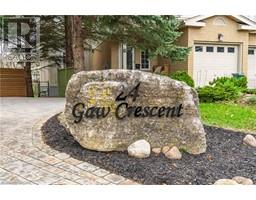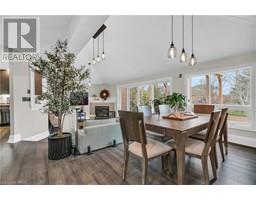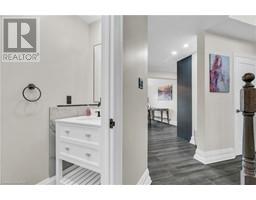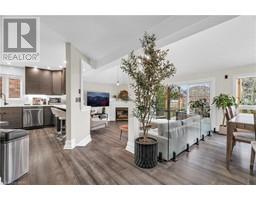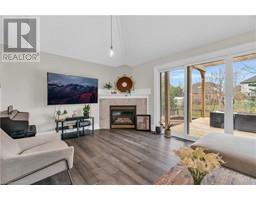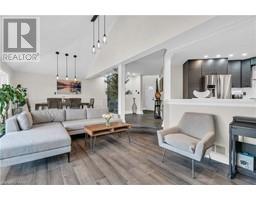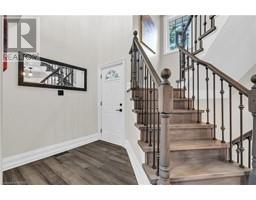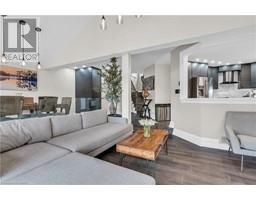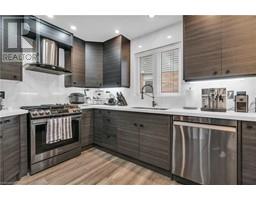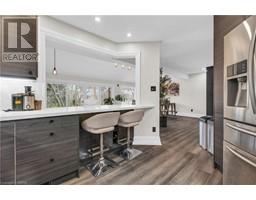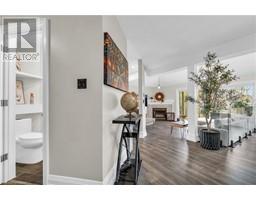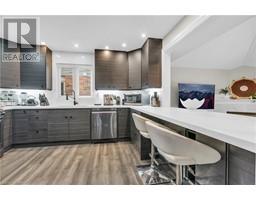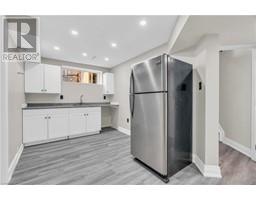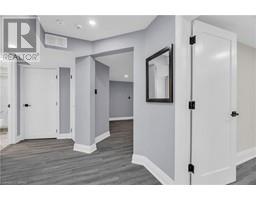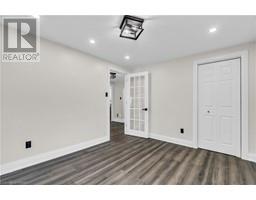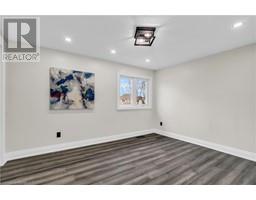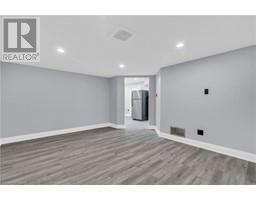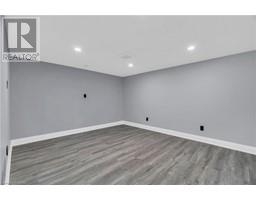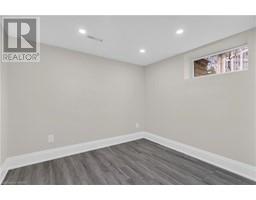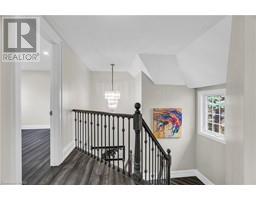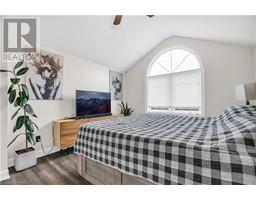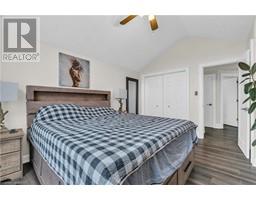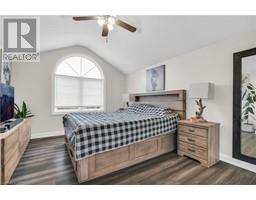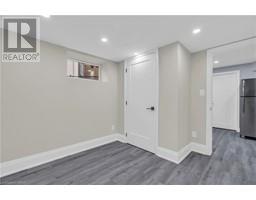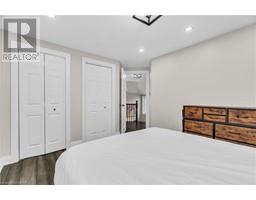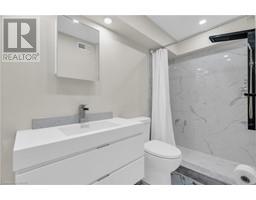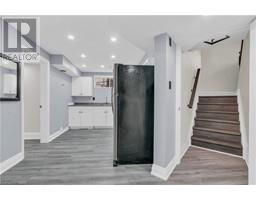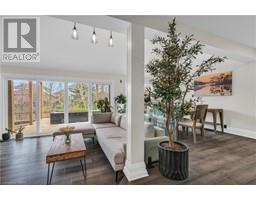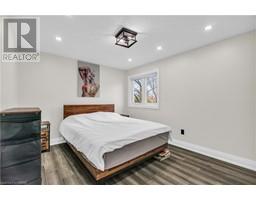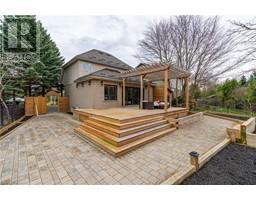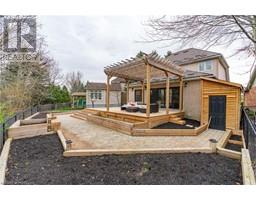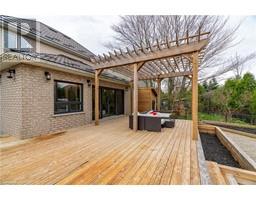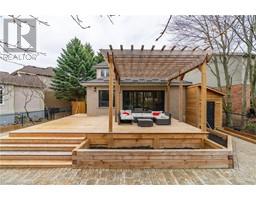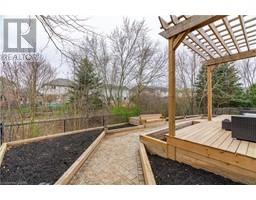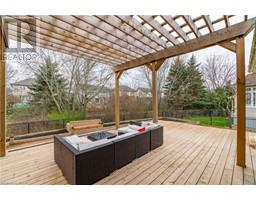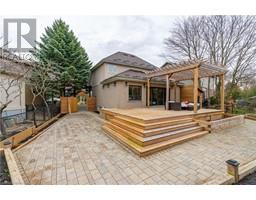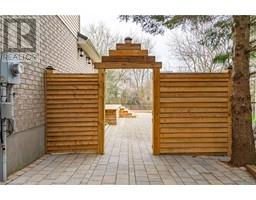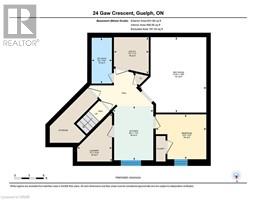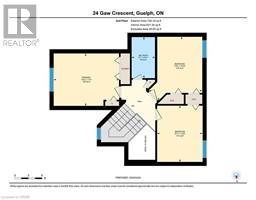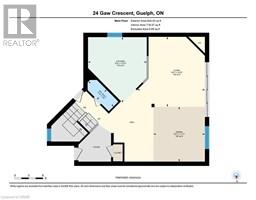| Bathrooms3 | Bedrooms4 |
| Property TypeSingle Family | Built in1996 |
| Building Area2164.87 |
|
Welcome to 24 Gaw Cres, Guelph. This fully updated, totally renovated 4 bedroom family home is located on a gorgeous and sizeable pie-shaped lot in a quiet crescent. The bright main floor brings open concept living to a new level. Enjoy the spacious living and dining room with beautiful hardwood floors, soaring cathedral ceilings, gas fireplace and sliding doors allowing plenty of natural light into the room. The Kitchen is fully updated with modern styling, new appliances and plenty of light. Convenient 2pc powder room completes this level. Upstairs you’ll find huge master bedroom with 2 closets, cathedral ceilings & beautiful arched feature window. 2 more large bedrooms and a fully-updated bathroom complete this level. The basement is finished with an in-law suit; complete with kitchenette, full bathroom, laundry room, living room and bedroom. A separate entrance to the basement is roughed-in and can be included prior to Closing. The double driveway and 2-car garage provide plenty of parking, storage and working space. The fully landscaped property has mulched garden beds galore; allowing you to put the finishing touches on your backyard oasis. The enormous deck provides ample entertaining space with access to the home through the gorgeous and wide double doors. Backing on to green-space, this home will give you a quiet and private space with walking paths just over the ravine. Close to Westminster Woods Park & Pine Ridge Park. Walking distance to many schools. Surrounded by, restaurants, grocery stores, banks, fitness centres and more! This is a prime location for commuters; the 401 is minutes away. Don't miss out and book your showing now; this property won't last long! (id:53282) Please visit : Multimedia link for more photos and information |
| Amenities NearbyPark, Public Transit, Schools | Community FeaturesQuiet Area, School Bus |
| EquipmentNone | FeaturesPaved driveway |
| OwnershipFreehold | Parking Spaces4 |
| Rental EquipmentNone | TransactionFor sale |
| Zoning DescriptionR.1D |
| Bedrooms Main level3 | Bedrooms Lower level1 |
| AppliancesDishwasher, Dryer, Refrigerator, Stove, Water softener, Washer, Window Coverings, Garage door opener | Architectural Style2 Level |
| Basement DevelopmentFinished | BasementFull (Finished) |
| Constructed Date1996 | Construction Style AttachmentDetached |
| CoolingCentral air conditioning | Exterior FinishBrick, Vinyl siding |
| Fireplace PresentYes | Fireplace Total1 |
| FoundationPoured Concrete | Bathrooms (Half)1 |
| Bathrooms (Total)3 | Heating FuelNatural gas |
| HeatingForced air | Size Interior2164.8700 |
| Storeys Total2 | TypeHouse |
| Utility WaterMunicipal water |
| Size Frontage28 ft | AmenitiesPark, Public Transit, Schools |
| FenceFence | SewerMunicipal sewage system |
| Size Depth104 ft |
| Level | Type | Dimensions |
|---|---|---|
| Second level | Primary Bedroom | 11'5'' x 14'3'' |
| Second level | Bedroom | 13'10'' x 11'8'' |
| Second level | Bedroom | 12'3'' x 9'11'' |
| Second level | 4pc Bathroom | 8'1'' x 5'1'' |
| Basement | Recreation room | 15'6'' x 13'10'' |
| Basement | Laundry room | 9'10'' x 7'2'' |
| Basement | Kitchen | 11'2'' x 8'5'' |
| Basement | Bedroom | 9'3'' x 10'5'' |
| Basement | 3pc Bathroom | 9'5'' x 4'2'' |
| Main level | Living room | 14'10'' x 14'4'' |
| Main level | Kitchen | 13'10'' x 12'5'' |
| Main level | Dining room | 11'7'' x 10'11'' |
| Main level | 2pc Bathroom | 7'6'' x 2'10'' |
Powered by SoldPress.

