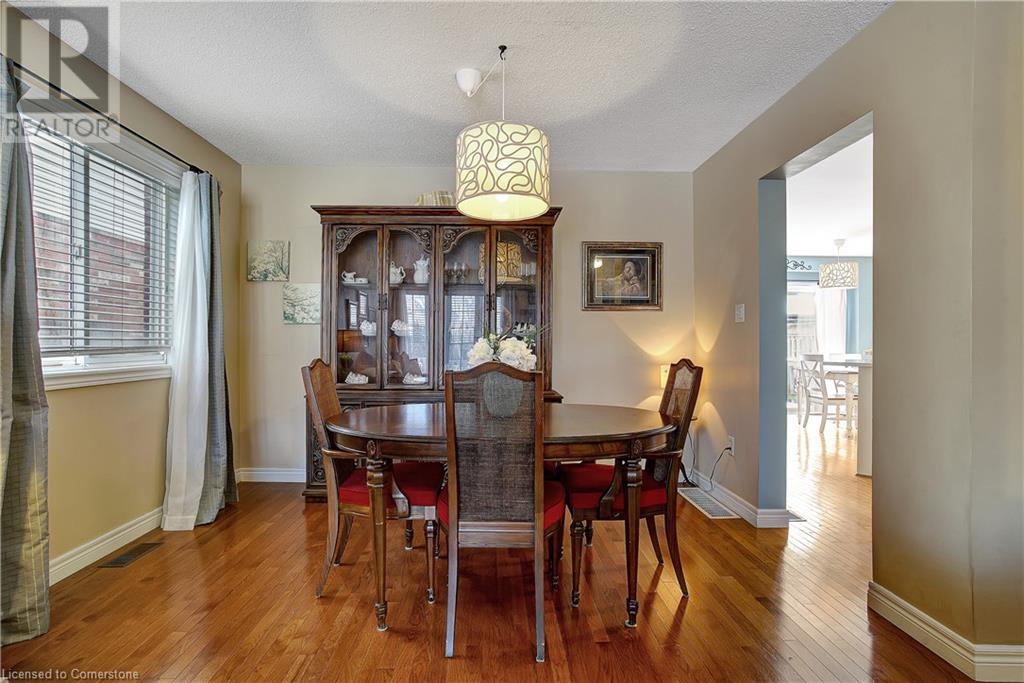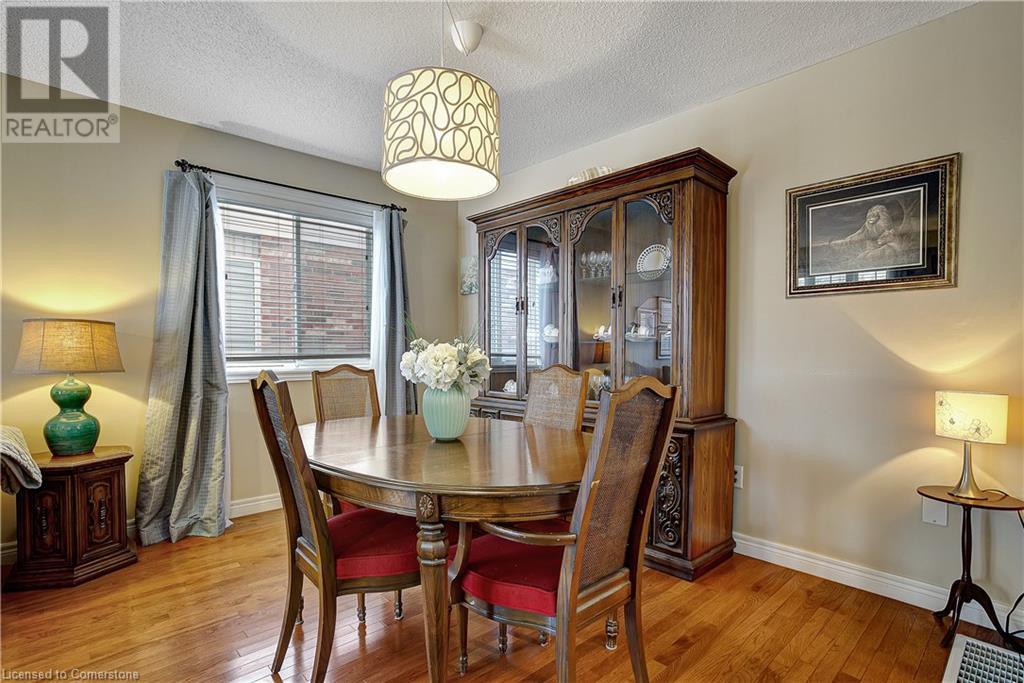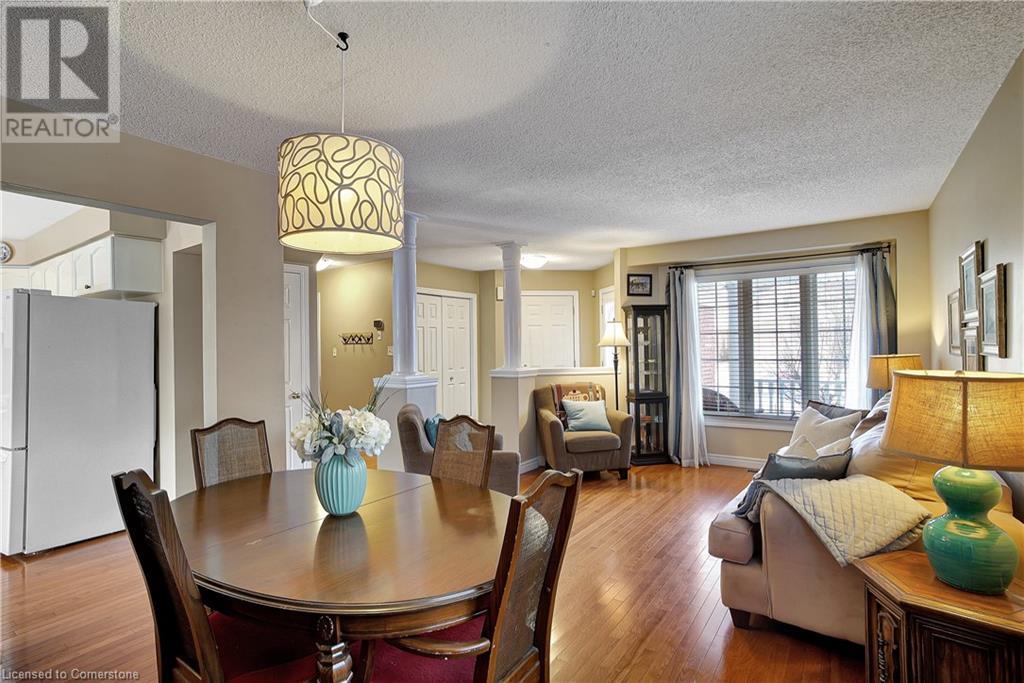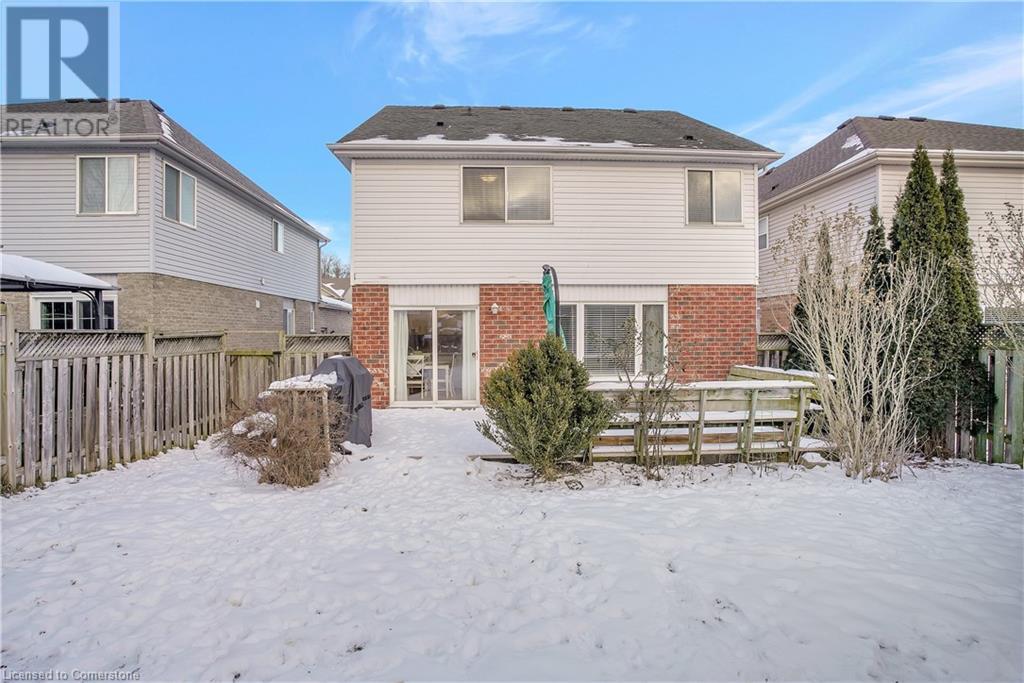24 Bluewater Drive Cambridge, Ontario N3C 4H9
$899,000
This stunning 3-bedroom, 4-bathroom home is nestled in a quiet and family-friendly neighbourhood in Hespeler. The main floor has hardwood floors with a bright and inviting living room, a formal dining room, a cozy family room, and an open-concept kitchen with elegant white quartz countertops – perfect for cooking and entertaining. Upstairs, the spacious primary bedroom features a private ensuite and large walk in closet with closet organizers, complemented by two additional bedrooms and a full bathroom. The fully finished basement offers extra living space, complete with a 2-piece bathroom (with a rough-in for a shower), making it ideal for a rec room, home office, or guest suite. Enjoy an abundance of natural light, and a beautifully landscaped, fully fenced yard with a deck and shed for added convenience. Double car garage with concrete driveway. Situated close to the 401, shopping, schools, and all amenities, this home truly has it all. (id:53282)
Open House
This property has open houses!
2:00 am
Ends at:4:00 pm
2:00 pm
Ends at:4:00 pm
Property Details
| MLS® Number | 40687865 |
| Property Type | Single Family |
| AmenitiesNearBy | Park, Place Of Worship, Playground, Public Transit, Schools |
| CommunityFeatures | Quiet Area |
| EquipmentType | Rental Water Softener |
| ParkingSpaceTotal | 3 |
| RentalEquipmentType | Rental Water Softener |
Building
| BathroomTotal | 4 |
| BedroomsAboveGround | 3 |
| BedroomsTotal | 3 |
| Appliances | Central Vacuum - Roughed In, Dishwasher, Dryer, Freezer, Refrigerator, Stove, Water Softener, Washer |
| ArchitecturalStyle | 2 Level |
| BasementDevelopment | Finished |
| BasementType | Full (finished) |
| ConstructionStyleAttachment | Detached |
| CoolingType | Central Air Conditioning |
| ExteriorFinish | Brick, Vinyl Siding |
| FoundationType | Poured Concrete |
| HalfBathTotal | 2 |
| HeatingFuel | Natural Gas |
| HeatingType | Forced Air |
| StoriesTotal | 2 |
| SizeInterior | 2744 Sqft |
| Type | House |
| UtilityWater | Municipal Water |
Parking
| Attached Garage |
Land
| Acreage | No |
| LandAmenities | Park, Place Of Worship, Playground, Public Transit, Schools |
| Sewer | Municipal Sewage System |
| SizeDepth | 115 Ft |
| SizeFrontage | 40 Ft |
| SizeTotalText | Under 1/2 Acre |
| ZoningDescription | R5 |
Rooms
| Level | Type | Length | Width | Dimensions |
|---|---|---|---|---|
| Second Level | 4pc Bathroom | 8'10'' x 7'10'' | ||
| Second Level | Full Bathroom | 8'7'' x 9'8'' | ||
| Second Level | Primary Bedroom | 16'10'' x 13'0'' | ||
| Second Level | Bedroom | 14'7'' x 8'8'' | ||
| Second Level | Bedroom | 10'11'' x 14'5'' | ||
| Basement | Utility Room | 11'11'' x 20'7'' | ||
| Basement | Recreation Room | 24'6'' x 18'8'' | ||
| Basement | Cold Room | 11'10'' x 6'5'' | ||
| Basement | 2pc Bathroom | 5'6'' x 7'6'' | ||
| Main Level | Breakfast | 13'2'' x 9'5'' | ||
| Main Level | Dining Room | 11'6'' x 7'5'' | ||
| Main Level | 2pc Bathroom | 5'6'' x 4'8'' | ||
| Main Level | Family Room | 12'1'' x 11'6'' | ||
| Main Level | Kitchen | 13'2'' x 9'4'' | ||
| Main Level | Living Room | 11'6'' x 13'1'' |
https://www.realtor.ca/real-estate/27783555/24-bluewater-drive-cambridge
Interested?
Contact us for more information
Kathy Long
Salesperson
1400 Bishop St. N, Suite B
Cambridge, Ontario N1R 6W8
Luanne Hancey
Salesperson
1400 Bishop St.
Cambridge, Ontario N1R 6W8











































