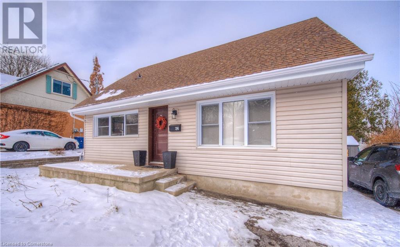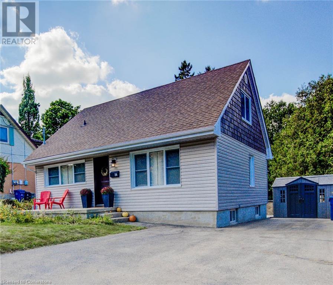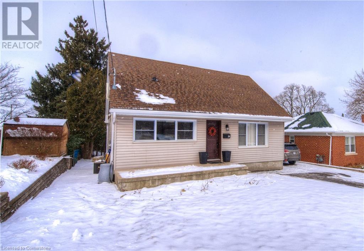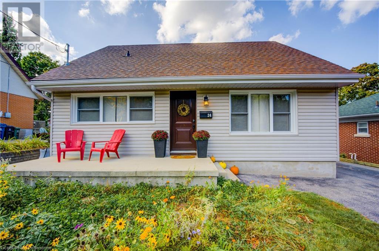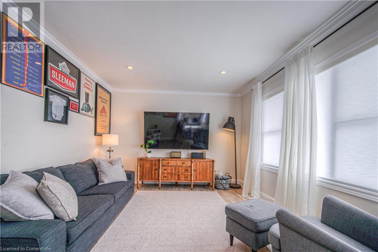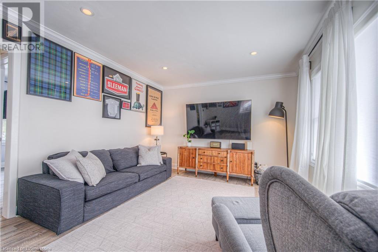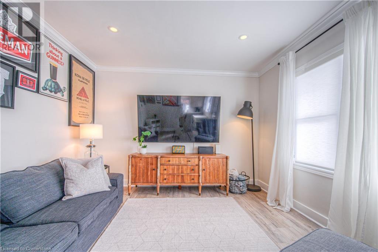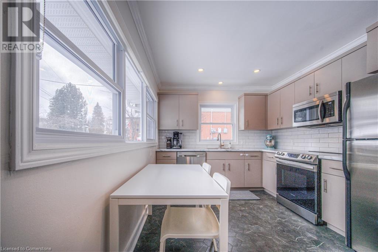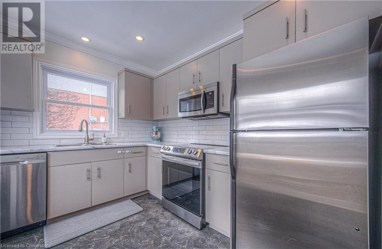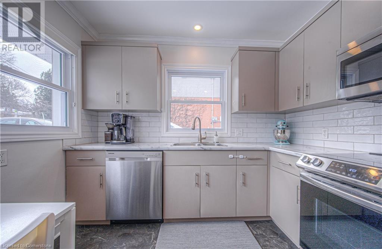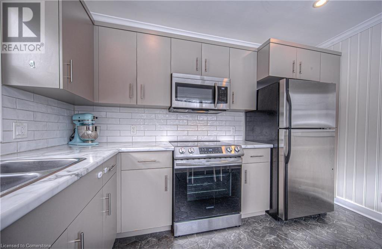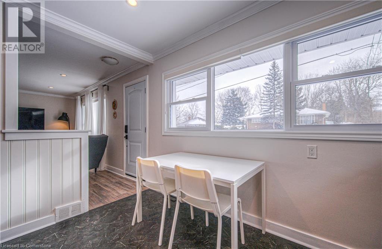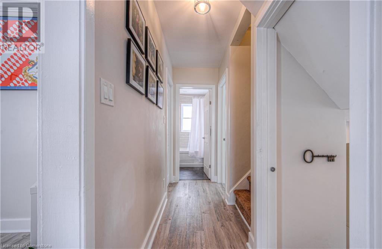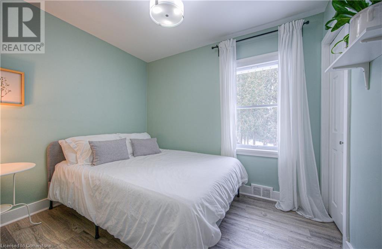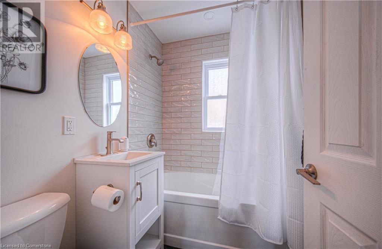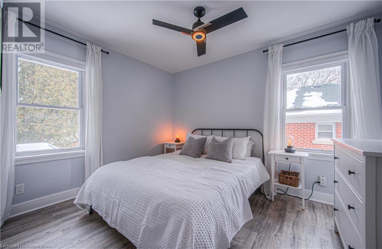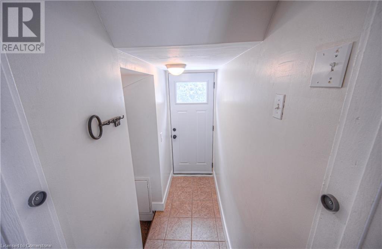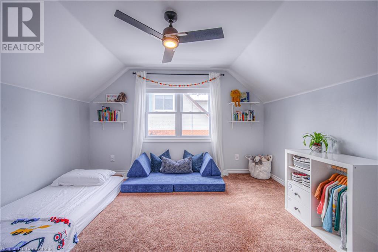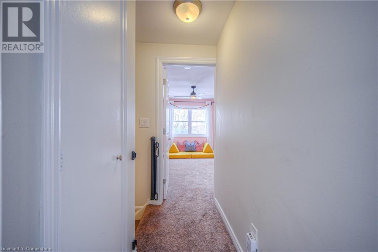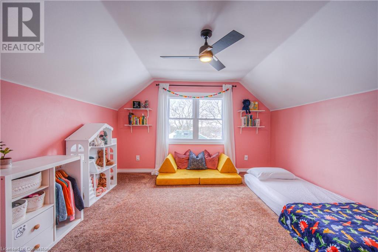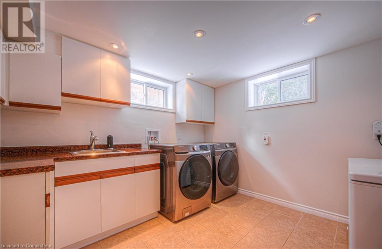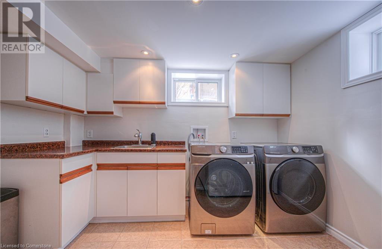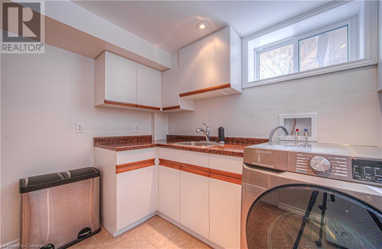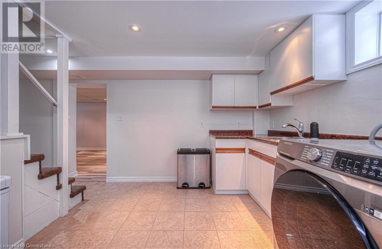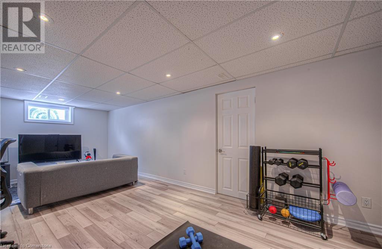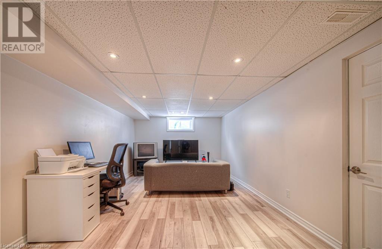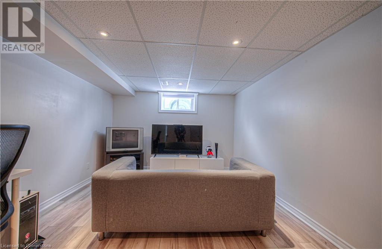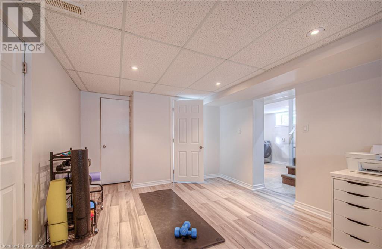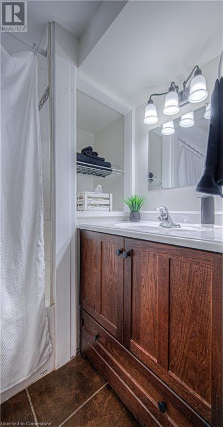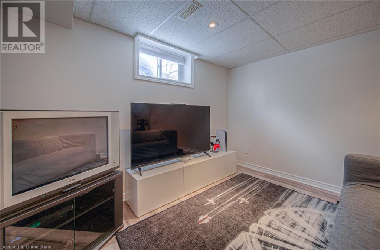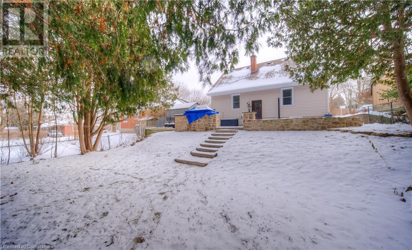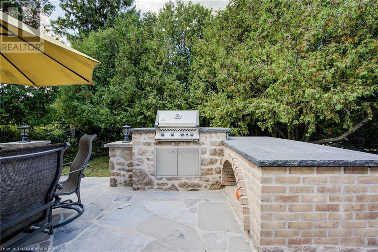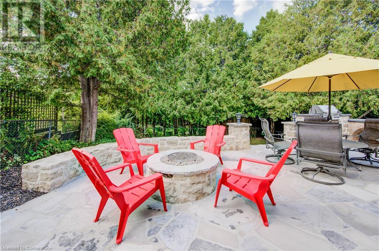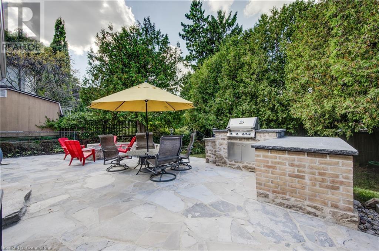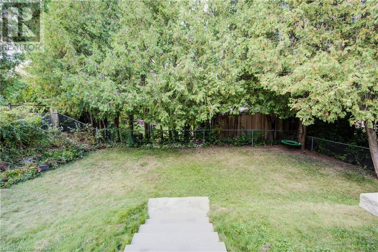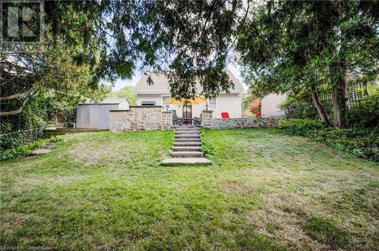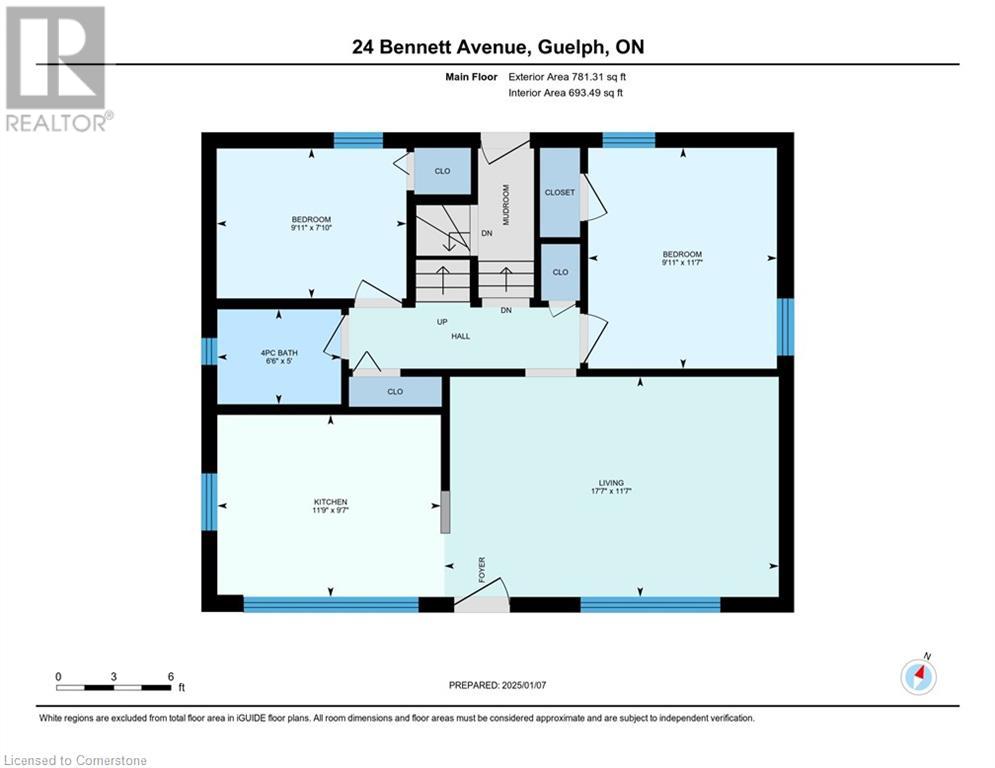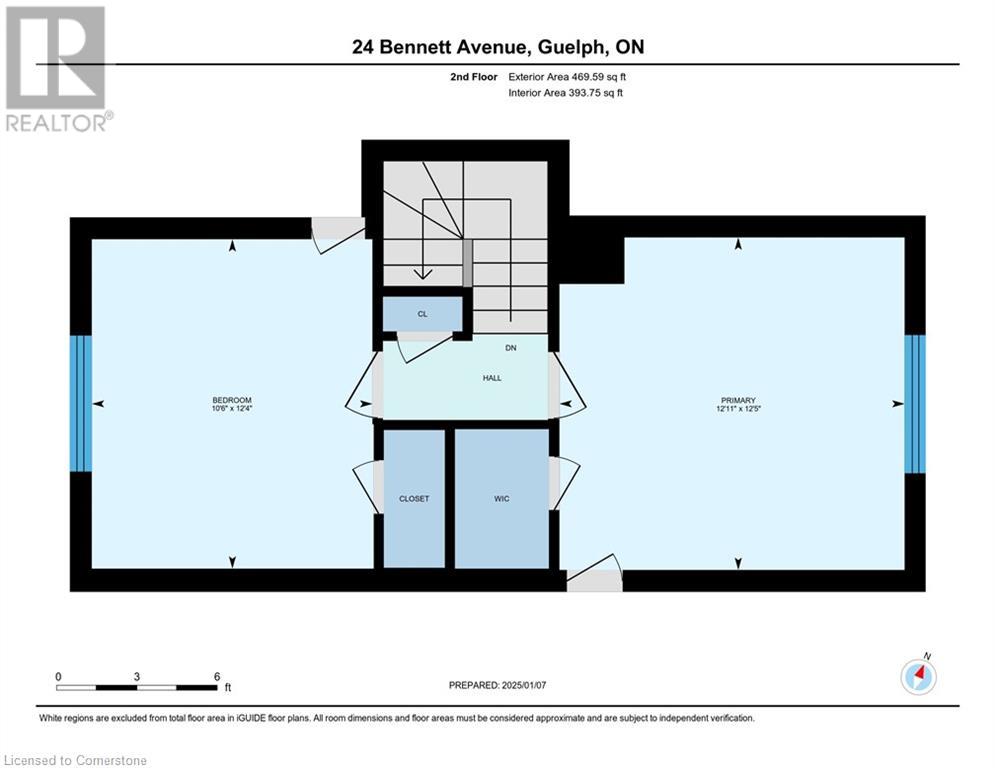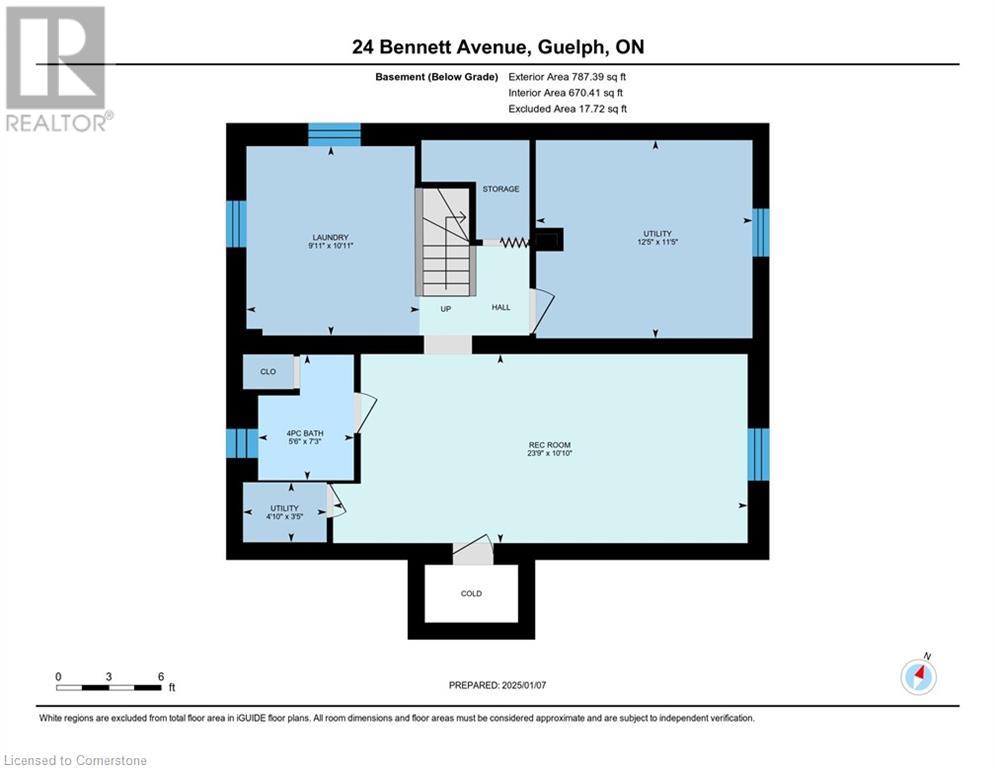24 Bennett Avenue Guelph, Ontario N1E 2C4
$825,000
Right in the heart of the highly sought-after St. George’s Park neighbourhood, this lovingly maintained single detached home is ready for you to become the third owner. Perfect for a growing family, this home offers timeless charm and thoughtful updates throughout. Step inside to discover a renovated kitchen connecting seamlessly into the bright and airy living/dining areas. Large front windows flood the space with natural light, creating a warm and inviting atmosphere. The main floor features 2 spacious bedrooms and an updated 4-piece bath. Upstairs, you’ll find two additional bedrooms – ideal for the kids, guests, or a home office. The fully finished basement offers even more living space and exciting potential! With a separate entrance, it’s almost ready for income potential or extended family living. This level offers a large family room, 4-piece bath, laundry room, and ample storage, plus a workshop at home. Over the years, this home has seen numerous upgrades, including plumbing, electrical panel, insulation, water softener, furnace, and A/C. Additional updates include a new hot water tank, shingles (with warranty), front windows, basement flooring and exterior doors. Step outside and enjoy the fully landscaped backyard with a flagstone patio, custom built in BBQ and food prep areas plus a gas fireplace – a great place to entertain this summer! Don’t miss this rare opportunity to own a cherished family home in one of the city’s most desirable neighbourhoods! (id:53282)
Open House
This property has open houses!
1:00 pm
Ends at:3:00 pm
1:00 pm
Ends at:3:00 pm
Property Details
| MLS® Number | 40687770 |
| Property Type | Single Family |
| AmenitiesNearBy | Hospital, Public Transit, Schools, Shopping |
| CommunicationType | Fiber |
| CommunityFeatures | Quiet Area |
| EquipmentType | Water Heater |
| ParkingSpaceTotal | 3 |
| RentalEquipmentType | Water Heater |
| Structure | Shed, Porch |
Building
| BathroomTotal | 2 |
| BedroomsAboveGround | 4 |
| BedroomsTotal | 4 |
| Appliances | Dishwasher, Dryer, Microwave, Refrigerator, Stove, Water Softener, Washer |
| BasementDevelopment | Finished |
| BasementType | Full (finished) |
| ConstructionStyleAttachment | Detached |
| CoolingType | Central Air Conditioning |
| ExteriorFinish | Vinyl Siding |
| FireProtection | Smoke Detectors |
| FoundationType | Poured Concrete |
| HeatingFuel | Natural Gas |
| HeatingType | Forced Air |
| StoriesTotal | 2 |
| SizeInterior | 1759 Sqft |
| Type | House |
| UtilityWater | Municipal Water |
Land
| Acreage | No |
| FenceType | Partially Fenced |
| LandAmenities | Hospital, Public Transit, Schools, Shopping |
| LandscapeFeatures | Landscaped |
| Sewer | Municipal Sewage System |
| SizeDepth | 102 Ft |
| SizeFrontage | 51 Ft |
| SizeTotalText | Under 1/2 Acre |
| ZoningDescription | Rl1 |
Rooms
| Level | Type | Length | Width | Dimensions |
|---|---|---|---|---|
| Second Level | Bedroom | 12'5'' x 12'11'' | ||
| Second Level | Bedroom | 12'4'' x 10'6'' | ||
| Basement | Utility Room | 4'10'' x 3'' | ||
| Basement | 4pc Bathroom | 7'3'' x 5'6'' | ||
| Basement | Utility Room | 11'5'' x 12'5'' | ||
| Basement | Recreation Room | 23'9'' x 10'10'' | ||
| Basement | Laundry Room | 10'11'' x 9'11'' | ||
| Main Level | 4pc Bathroom | 6'6'' x 5'0'' | ||
| Main Level | Bedroom | 7'10'' x 9'11'' | ||
| Main Level | Bedroom | 11'7'' x 9'11'' | ||
| Main Level | Living Room | 17'7'' x 11'7'' | ||
| Main Level | Kitchen | 9'7'' x 11'9'' |
Utilities
| Electricity | Available |
| Natural Gas | Available |
https://www.realtor.ca/real-estate/27775731/24-bennett-avenue-guelph
Interested?
Contact us for more information
Jennifer Richardson
Broker
83 Wellington St S Unit:2a
Drayton, Ontario N0G 1P0

