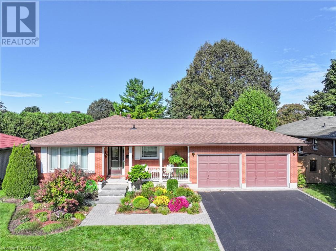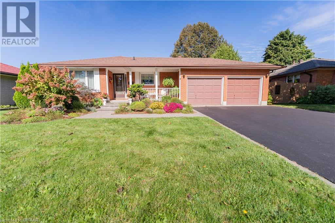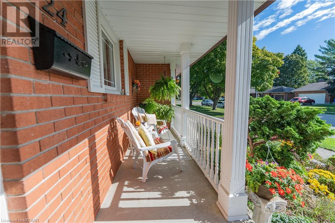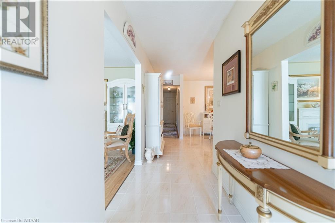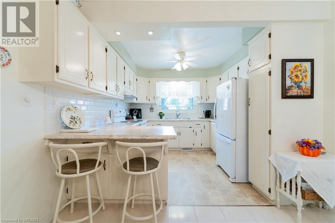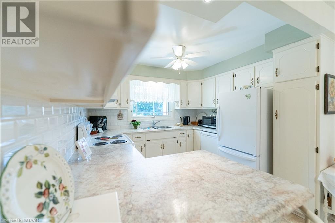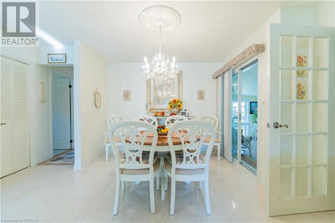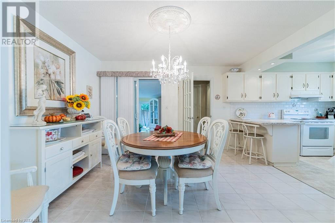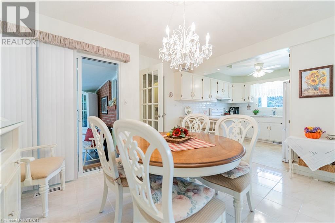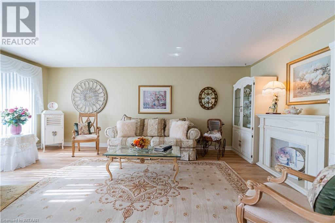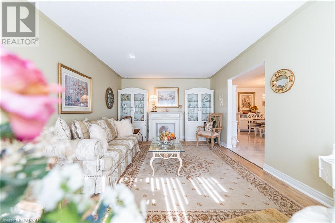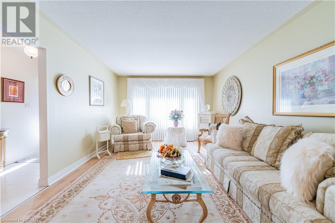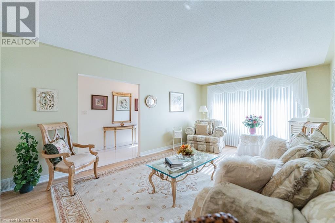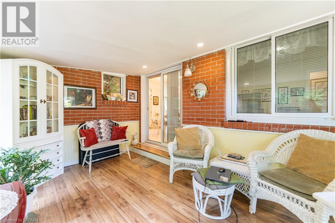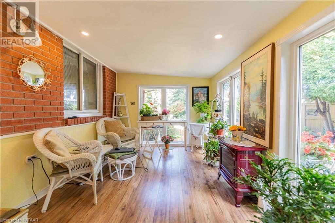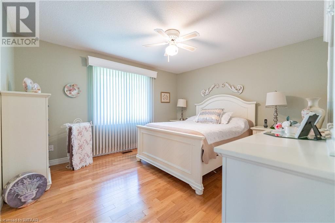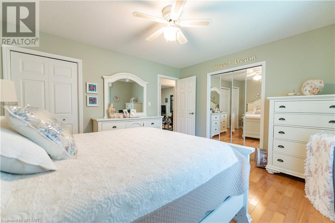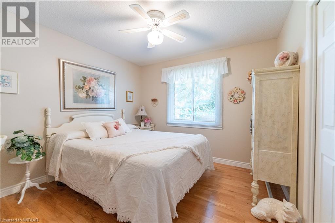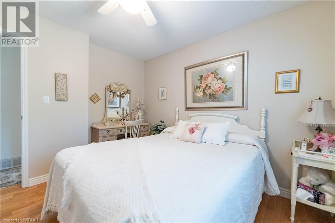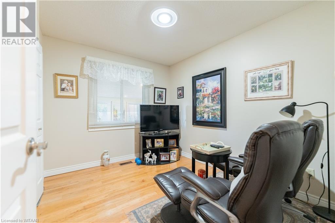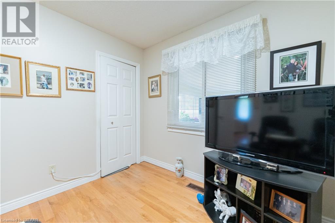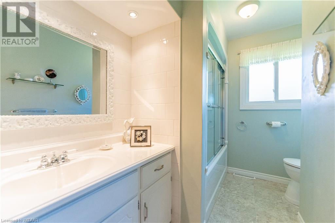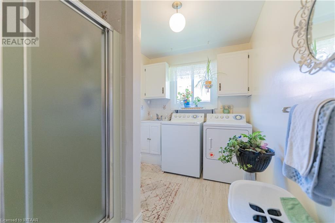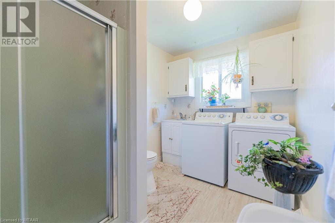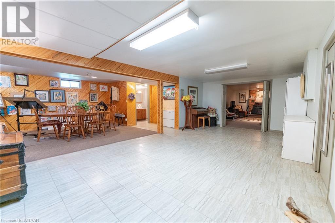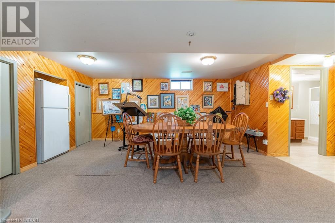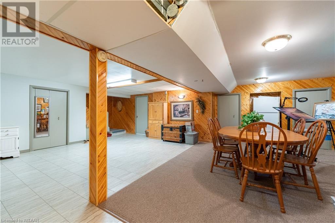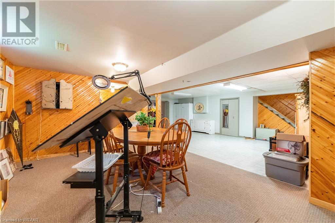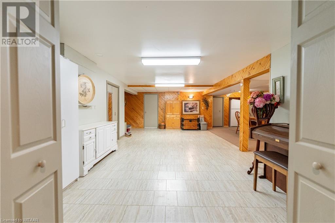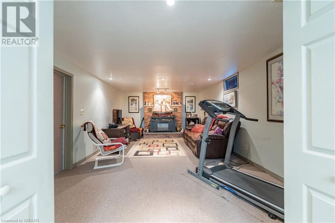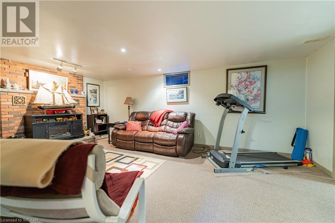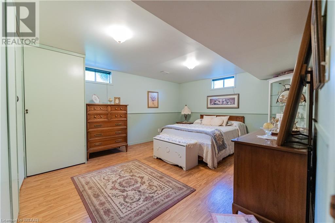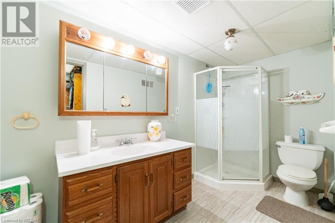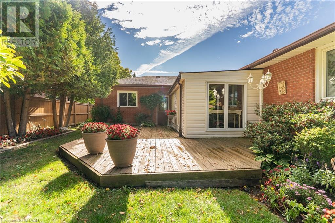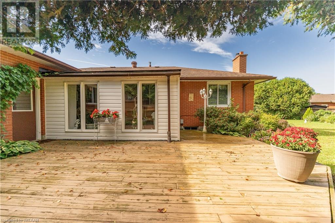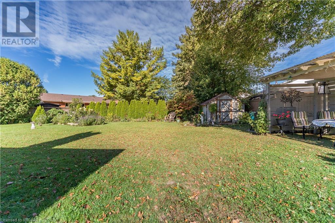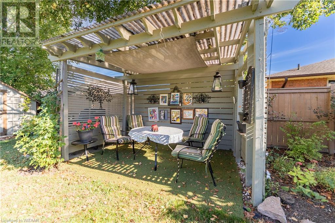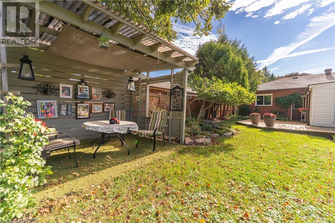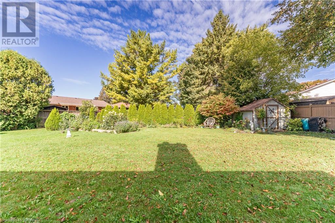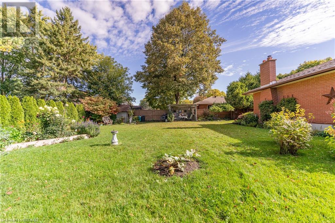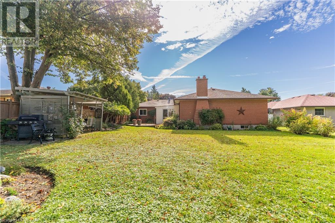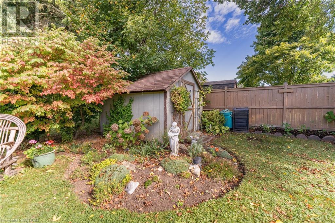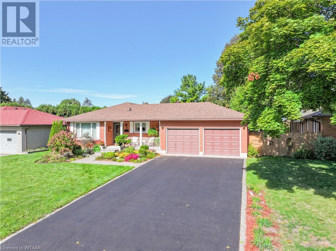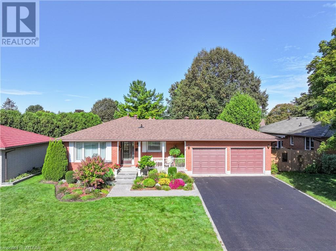24 Allen Street Tillsonburg, Ontario N4G 5B7
$620,000
Welcome to this charming 3-bedroom brick bungalow, nestled in a mature and highly sought-after neighbourhood. This home sits on a beautifully landscaped, large lot, complete with a spacious deck, a handy shed, and a lovely front porch perfect for morning coffees or evening relaxation. Step inside to a warm, welcoming interior featuring tasteful colours and coordinating flooring throughout. The inviting living room is bathed in natural light and is conveniently situated across from the large eat-in kitchen, perfect for family meals and entertaining. A standout feature of this home is the sunroom, a bright and airy space that’s ideal for enjoying all seasons in comfort and all windows open to 90 degrees to allow easy access to the beautiful rear yard. The main level offers three comfortable bedrooms, main floor laundry, and a double-car garage for convenience and storage. The basement is nearly fully finished, offering a recreation room, a 3-piece bathroom, an additional finished room, and plenty of storage space. Located in a great subdivision, this home is just a short walk to Glendale High School, parks, and numerous amenities. Don’t miss your chance to own this beautiful bungalow in an ideal setting! The furnance is 1 year old and the A/C is 4 years. (id:53282)
Property Details
| MLS® Number | 40657339 |
| Property Type | Single Family |
| AmenitiesNearBy | Airport, Golf Nearby, Hospital, Park, Place Of Worship, Playground, Schools, Shopping |
| CommunityFeatures | Community Centre |
| EquipmentType | None |
| Features | Southern Exposure, Paved Driveway, Gazebo, Automatic Garage Door Opener |
| ParkingSpaceTotal | 6 |
| RentalEquipmentType | None |
| Structure | Shed, Porch |
Building
| BathroomTotal | 3 |
| BedroomsAboveGround | 3 |
| BedroomsTotal | 3 |
| Appliances | Dishwasher, Dryer, Refrigerator, Stove, Water Softener, Washer, Window Coverings, Garage Door Opener |
| ArchitecturalStyle | Bungalow |
| BasementDevelopment | Partially Finished |
| BasementType | Full (partially Finished) |
| ConstructedDate | 1984 |
| ConstructionStyleAttachment | Detached |
| CoolingType | Central Air Conditioning |
| ExteriorFinish | Brick |
| Fixture | Ceiling Fans |
| FoundationType | Poured Concrete |
| HeatingFuel | Natural Gas |
| HeatingType | Forced Air |
| StoriesTotal | 1 |
| SizeInterior | 1410 Sqft |
| Type | House |
| UtilityWater | Municipal Water |
Parking
| Attached Garage |
Land
| AccessType | Road Access |
| Acreage | No |
| LandAmenities | Airport, Golf Nearby, Hospital, Park, Place Of Worship, Playground, Schools, Shopping |
| LandscapeFeatures | Landscaped |
| Sewer | Municipal Sewage System |
| SizeFrontage | 66 Ft |
| SizeTotalText | Under 1/2 Acre |
| ZoningDescription | R1 |
Rooms
| Level | Type | Length | Width | Dimensions |
|---|---|---|---|---|
| Basement | 3pc Bathroom | Measurements not available | ||
| Basement | Family Room | 19'6'' x 12'5'' | ||
| Basement | Other | 12'6'' x 15'1'' | ||
| Basement | Recreation Room | 27'5'' x 24'1'' | ||
| Main Level | 4pc Bathroom | Measurements not available | ||
| Main Level | 3pc Bathroom | Measurements not available | ||
| Main Level | Primary Bedroom | 13'4'' x 11'11'' | ||
| Main Level | Bedroom | 10'6'' x 9'9'' | ||
| Main Level | Bedroom | 10'1'' x 8'10'' | ||
| Main Level | Sunroom | 10'1'' x 8'10'' | ||
| Main Level | Dinette | 12'8'' x 10'1'' | ||
| Main Level | Kitchen | 10'2'' x 8'0'' | ||
| Main Level | Living Room | 19'10'' x 11'11'' |
Utilities
| Cable | Available |
| Electricity | Available |
| Natural Gas | Available |
| Telephone | Available |
https://www.realtor.ca/real-estate/27497974/24-allen-street-tillsonburg
Interested?
Contact us for more information
Lindsay Morgan-Jacko
Broker
2 Main Street East
Norwich, Ontario N0J 1P0
Barbara Morgan
Broker
2 Main Street East
Norwich, Ontario N0J 1P0

