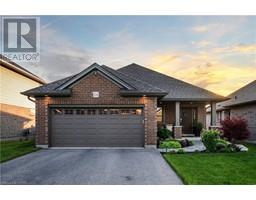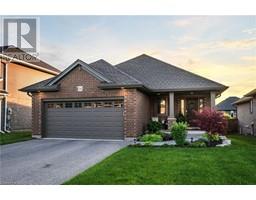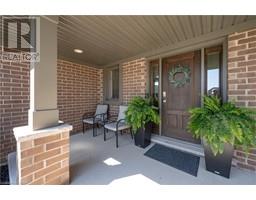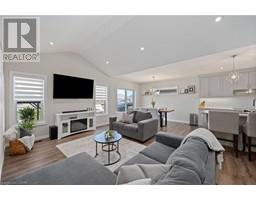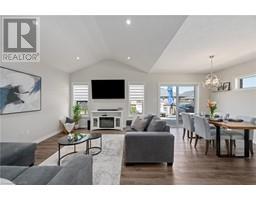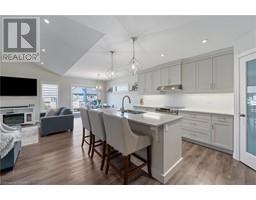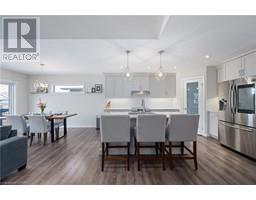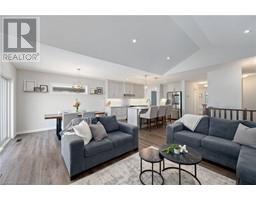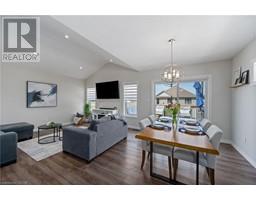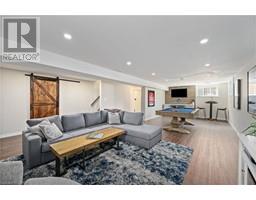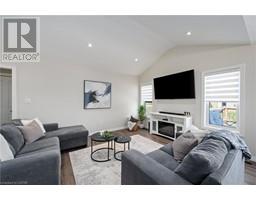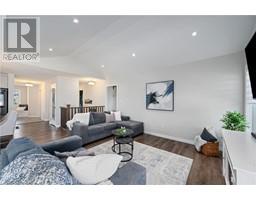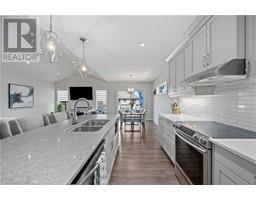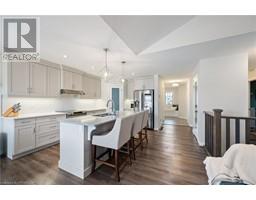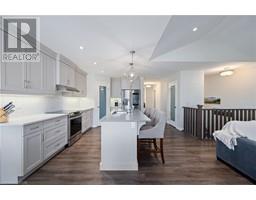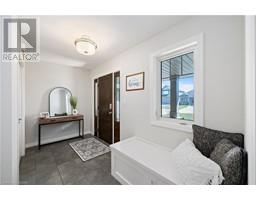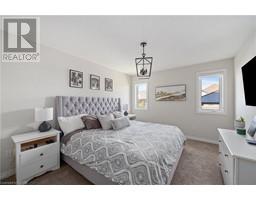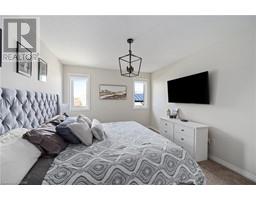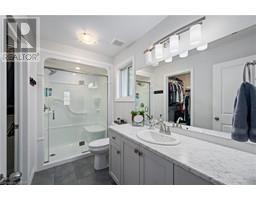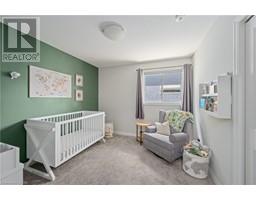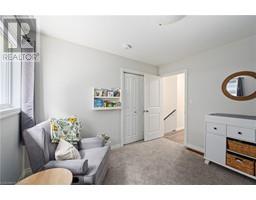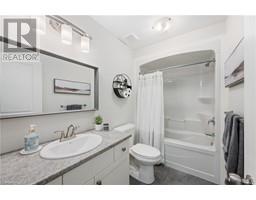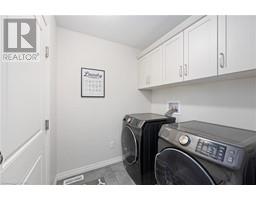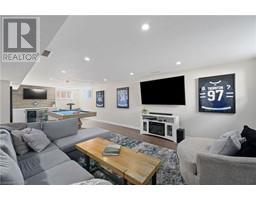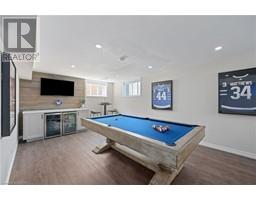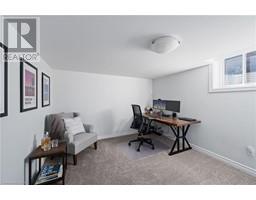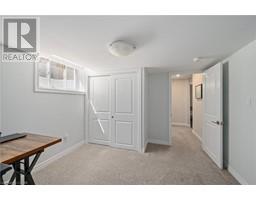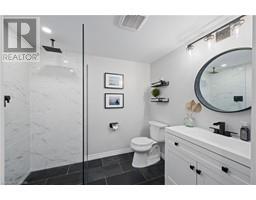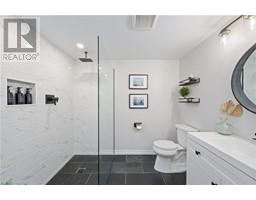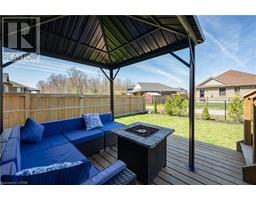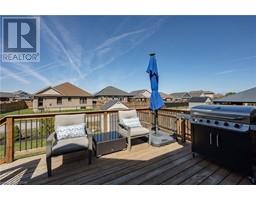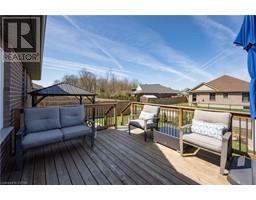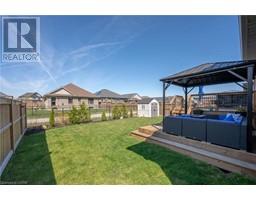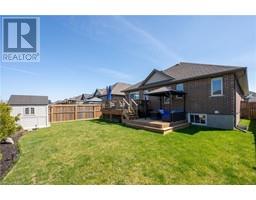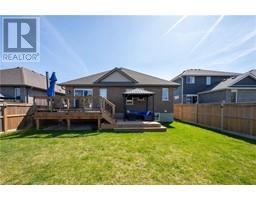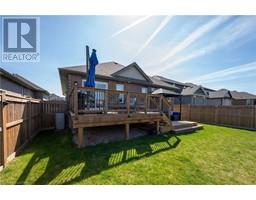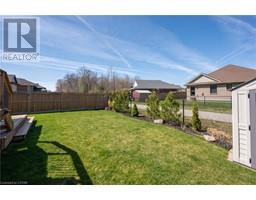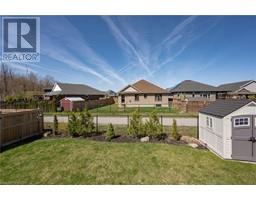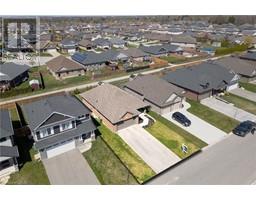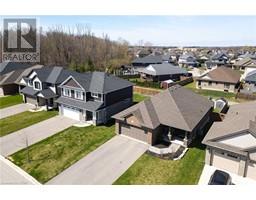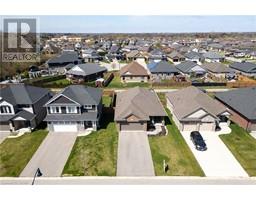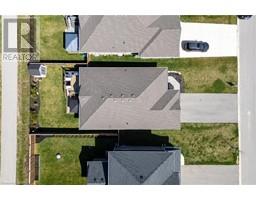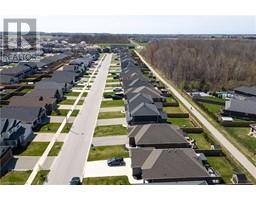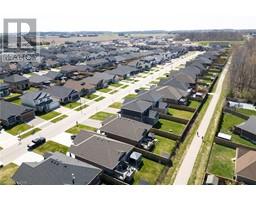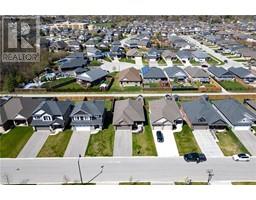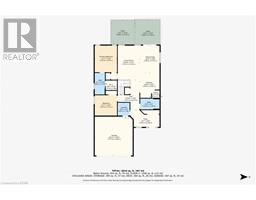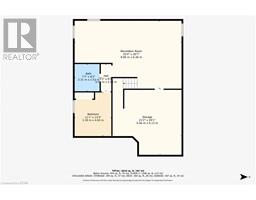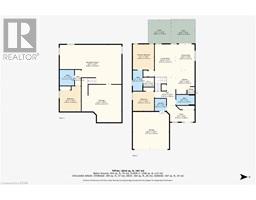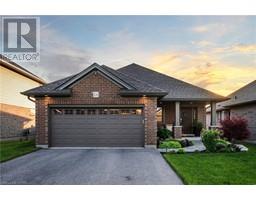| Bathrooms3 | Bedrooms3 |
| Property TypeSingle Family | Built in2018 |
| Lot Size0.12 acres | Building Area2137 |
|
Located in the desirable Harvest Run and Orchard Park community, 24 Acorn Trail offers a scenic escape with direct access to Orchard Park walking trail that connects to Lake Margaret, Pinafore Park, and downtown St. Thomas. A mere five-minute walk away is a brand new park and playground on Empire Parkway. This five-year-old Hayhoe Home impresses with landscaped gardens and an interlocking stone walkway leading to a covered front porch. Inside, you'll find cathedral ceilings in the living room and eight-foot ceilings throughout, along with a main floor laundry/mudroom off the garage that introduces a stunning kitchen equipped with quartz countertops, updated stainless steel appliances, a modern backsplash, and a large walk-in pantry. The kitchen also features an island with plenty of room for stools, ideal for casual dining or extra seating. High-end faucets and custom cabinetry by GCW enhance the kitchen, vanities, laundry room, and bar. Off the kitchen, a two-tiered deck with a gazebo awaits in the fully fenced backyard, ideal for entertaining. The primary bedroom features a large walk-in closet and an ensuite with a glass shower. The fully finished lower level boasts premium flooring, GCW vanities, a glass shower with slate flooring, and a custom bar with GCW cabinets, alongside a third bedroom with large upgraded windows. This bungalow is perfect for retirees, first-time home buyers, and young professionals. Don't miss the chance to visit this exquisite property in St. Thomas. (id:53282) Please visit : Multimedia link for more photos and information |
| Amenities NearbyPlayground, Schools, Shopping | CommunicationHigh Speed Internet |
| Community FeaturesQuiet Area, Community Centre, School Bus | EquipmentWater Heater |
| FeaturesConservation/green belt, Paved driveway, Sump Pump, Automatic Garage Door Opener | OwnershipFreehold |
| Parking Spaces6 | Rental EquipmentWater Heater |
| StructureShed, Porch | TransactionFor sale |
| Zoning DescriptionHR3A-26 |
| Bedrooms Main level2 | Bedrooms Lower level1 |
| AppliancesCentral Vacuum, Dishwasher, Dryer, Stove, Washer, Hood Fan, Window Coverings, Wine Fridge, Garage door opener | Architectural StyleBungalow |
| Basement DevelopmentFinished | BasementFull (Finished) |
| Constructed Date2018 | Construction Style AttachmentDetached |
| CoolingCentral air conditioning | Exterior FinishBrick, Vinyl siding |
| Fire ProtectionNone | FoundationPoured Concrete |
| Bathrooms (Total)3 | Heating FuelNatural gas |
| HeatingForced air | Size Interior2137.0000 |
| Storeys Total1 | TypeHouse |
| Utility WaterMunicipal water |
| Size Total0.124 ac|under 1/2 acre | Size Frontage45 ft |
| Access TypeRoad access | AmenitiesPlayground, Schools, Shopping |
| Landscape FeaturesLandscaped | SewerMunicipal sewage system |
| Size Depth115 ft | Size Irregular0.124 |
| Level | Type | Dimensions |
|---|---|---|
| Lower level | 3pc Bathroom | 7'7'' x 8'3'' |
| Lower level | Storage | 21'2'' x 20'1'' |
| Lower level | Bedroom | 11'1'' x 13'3'' |
| Lower level | Recreation room | 32'4'' x 20'7'' |
| Main level | Bedroom | 11'1'' x 10'2'' |
| Main level | 3pc Bathroom | 5'1'' x 10'9'' |
| Main level | Primary Bedroom | 11'1'' x 13'4'' |
| Main level | Living room | 10'10'' x 17'1'' |
| Main level | Dining room | 10'0'' x 13'8'' |
| Main level | Pantry | 3'11'' x 3'10'' |
| Main level | Kitchen | 10'0'' x 12'6'' |
| Main level | 4pc Bathroom | 9'8'' x 5'5'' |
| Main level | Laundry room | 6'0'' x 6'5'' |
| Main level | Foyer | 14'7'' x 8'5'' |
Powered by SoldPress.

