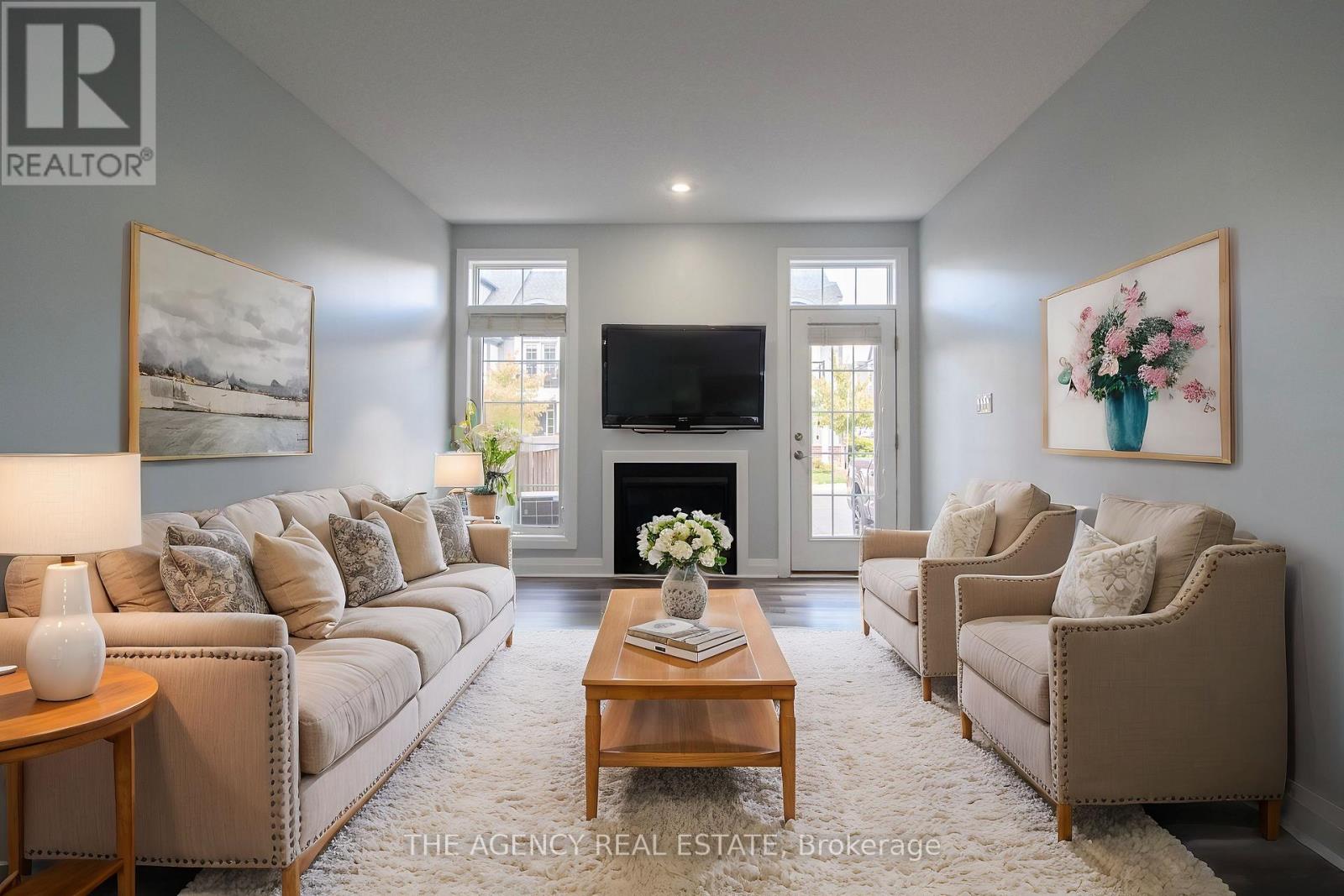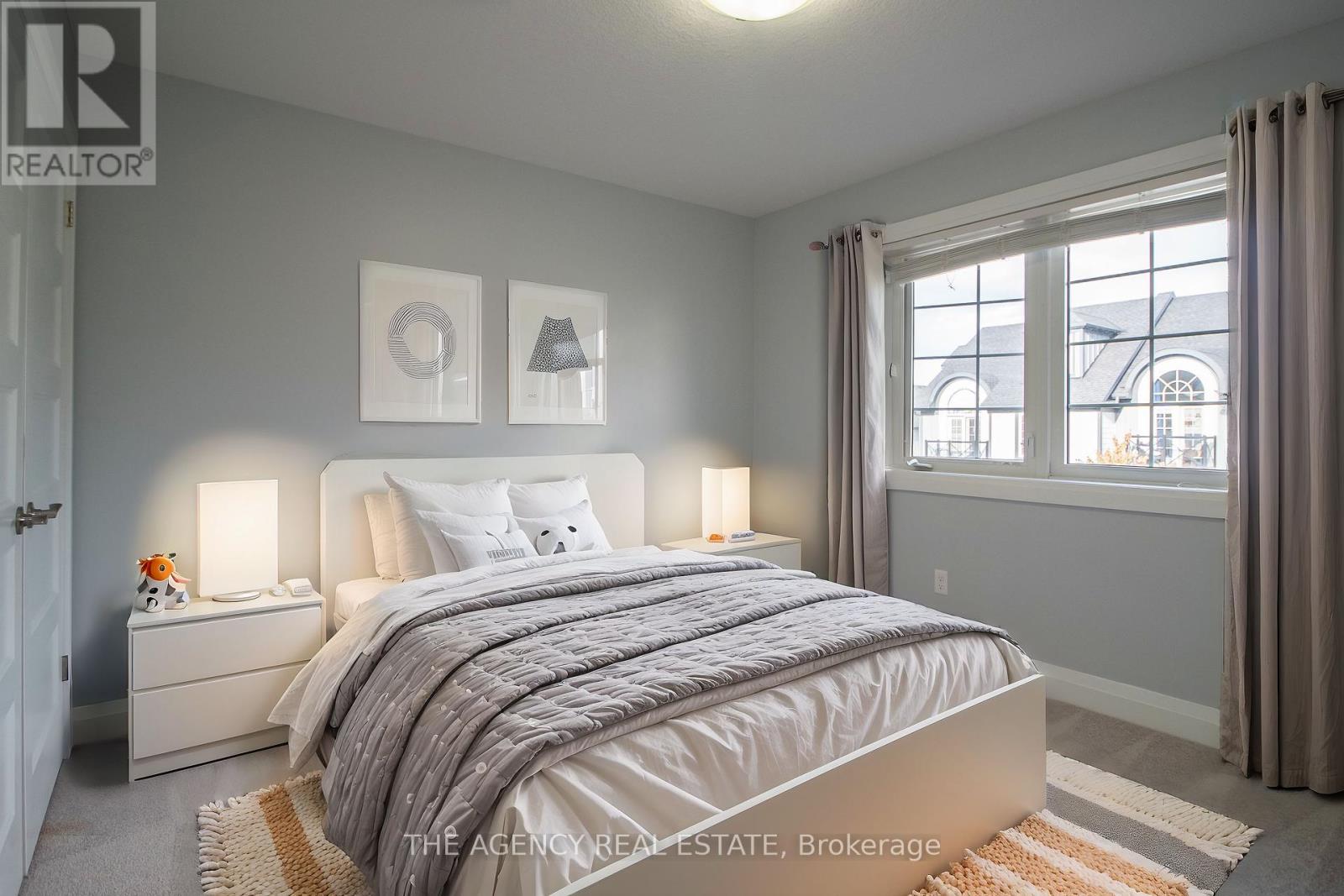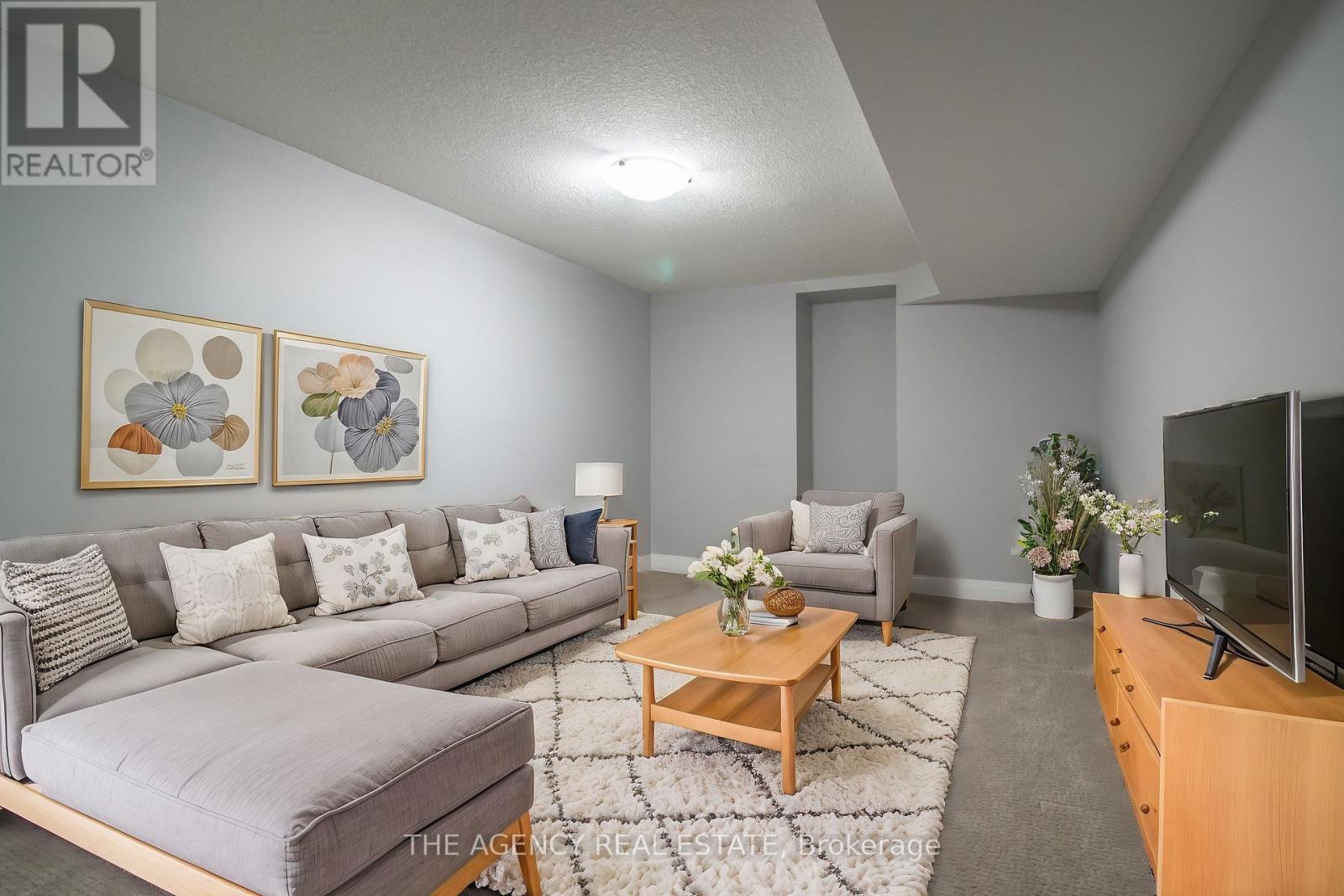24 - 275 Callaway Road London, Ontario N6G 0N8
$675,000Maintenance, Insurance, Parking
$354 Monthly
Maintenance, Insurance, Parking
$354 MonthlyDiscover your dream home! This beautifully upgraded property features 5 bedrooms and 5 bathrooms, including a finished loft with its own ensuite for added convenience. The spacious layout is open and modern, enhanced with fresh paint and stylish updates throughout.The main floor boasts a contemporary kitchen equipped with granite countertops and stainless steel appliances, perfect for culinary enthusiasts. The inviting living room features a cozy gas fireplace, ideal for warming up on chilly evenings.On the second floor, the expansive master bedroom comes with its own ensuite, while four additional bedrooms include well-appointed bathrooms, ensuring plenty of privacy and comfort for everyone. Located in a highly-rated school district, this home is perfectly situated near the University of Western Ontario. Enjoy easy access to Masonville Mall, which offers a variety of restaurants and shopping experiences. Convenient bus routes nearby make commuting a breeze, while the surrounding walking trails provide opportunities for outdoor activities and a healthy, active lifestyle. With easy access to amenities, recreational facilities, and highly-rated schools, this home offers everything you need for a comfortable and vibrant lifestyle. Don't miss your chance to make this exceptional property yours! (id:53282)
Property Details
| MLS® Number | X9399889 |
| Property Type | Single Family |
| Community Name | North R |
| AmenitiesNearBy | Park, Public Transit, Schools |
| CommunityFeatures | Pet Restrictions |
| EquipmentType | Water Heater - Gas |
| Features | Flat Site, In Suite Laundry |
| ParkingSpaceTotal | 2 |
| RentalEquipmentType | Water Heater - Gas |
| Structure | Patio(s) |
Building
| BathroomTotal | 5 |
| BedroomsAboveGround | 5 |
| BedroomsTotal | 5 |
| Amenities | Fireplace(s) |
| Appliances | Garage Door Opener Remote(s), Dishwasher, Dryer, Oven, Refrigerator, Stove, Washer |
| BasementDevelopment | Finished |
| BasementType | N/a (finished) |
| CoolingType | Central Air Conditioning |
| ExteriorFinish | Brick, Vinyl Siding |
| FireplacePresent | Yes |
| FlooringType | Laminate |
| FoundationType | Concrete |
| HalfBathTotal | 1 |
| HeatingFuel | Natural Gas |
| HeatingType | Forced Air |
| StoriesTotal | 3 |
| SizeInterior | 1999.983 - 2248.9813 Sqft |
| Type | Row / Townhouse |
Parking
| Garage |
Land
| Acreage | No |
| LandAmenities | Park, Public Transit, Schools |
| LandscapeFeatures | Landscaped |
Rooms
| Level | Type | Length | Width | Dimensions |
|---|---|---|---|---|
| Second Level | Primary Bedroom | 8.5 m | 3.5 m | 8.5 m x 3.5 m |
| Second Level | Bedroom | 4.2 m | 3.2 m | 4.2 m x 3.2 m |
| Second Level | Bedroom | 4 m | 3.2 m | 4 m x 3.2 m |
| Third Level | Bedroom | 8.5 m | 3.5 m | 8.5 m x 3.5 m |
| Lower Level | Bedroom | 4 m | 3 m | 4 m x 3 m |
| Lower Level | Recreational, Games Room | 3 m | 5 m | 3 m x 5 m |
| Main Level | Kitchen | 3.35 m | 3 m | 3.35 m x 3 m |
| Main Level | Dining Room | 3.35 m | 3 m | 3.35 m x 3 m |
| Main Level | Living Room | 3.35 m | 5.69 m | 3.35 m x 5.69 m |
https://www.realtor.ca/real-estate/27550055/24-275-callaway-road-london-north-r
Interested?
Contact us for more information
Darren Smyth
Salesperson


























